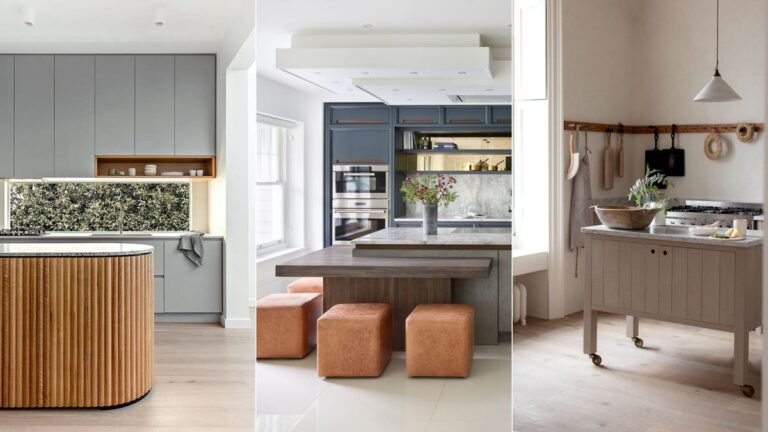Kitchen island ideas boost the room’s preparation and storage space whilst also adding additional seating space. But alongside these practical elements, they also have a huge aesthetic impact on the room.
Whether it’s a large island in a spacious kitchen, or something portable and space-saving in a smaller space, there are plenty of kitchen ideas to transform an island into an attention-grabbing feature.
An island can also be a brilliant asset when designing a kitchen, separating the working areas from space for family and guests to allow the chef to work safely without being isolated. These once-desired luxuries are now an essential for many homeowners, and these kitchen island ideas are sure to inspire your kitchen design.
Kitchen island ideas
These kitchen island ideas will help to inspire your choice of size, shape, finish, and design, as well as island seating ideas and kitchen island layout ideas, to create a new addition that will completely transform your cooking space.
1. Soften the space with a fluted kitchen island
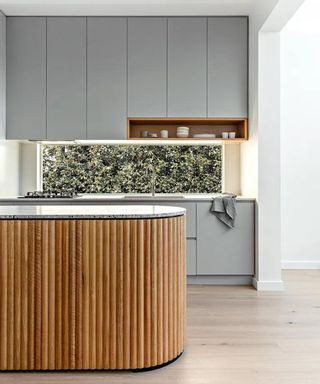
(Image credit: Kitty Lee Architecture)
Fluting around a kitchen island can be far more than just a decorative surface. In this relatively narrow kitchen by Australia-based Kitty Lee Architecture, ease of movement around the island was crucial, and fluting served a practical purpose.
‘The fluted detail allowed us to create a beautiful feature around a curved form, adding texture, warmth, and contrast to the space, while also improving the traffic flow and ergonomics,’ says director, Kitty Lee. It was created using individual 30mm-wide half-round dowels in Tasmanian oak, a dense and resilient hardwood with excellent staining qualities.
Not only does the curved profile create a better flow around the kitchen island, but it also softens a space that naturally features a lot of hard, straight edges. Paired with the fluted detail, the overall effect is warm and inviting.
2. Introduce split level seating
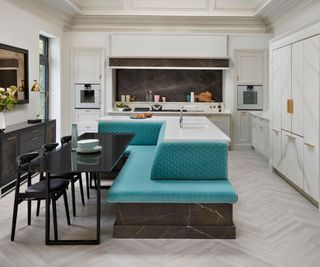
(Image credit: Martin Moore)
As well as extra workspace, one of the top modern kitchen island ideas right now is the addition of a dining table for a clever space-saving solution.
Richard Atkins, design director at DesignSpace London, says: ‘A decade ago, islands were generally only one height: either worktop height or a higher bar level. Now there is much more variation, with different levels for different functions.
‘We regularly integrate a table into the island, due to two main reasons: when a living space is more compact and there isn’t the space for a separate dining table, or when clients actively want to eat in close proximity to the kitchen,’ he adds.
3. Add a sense of luxury with a marble waterfall edge
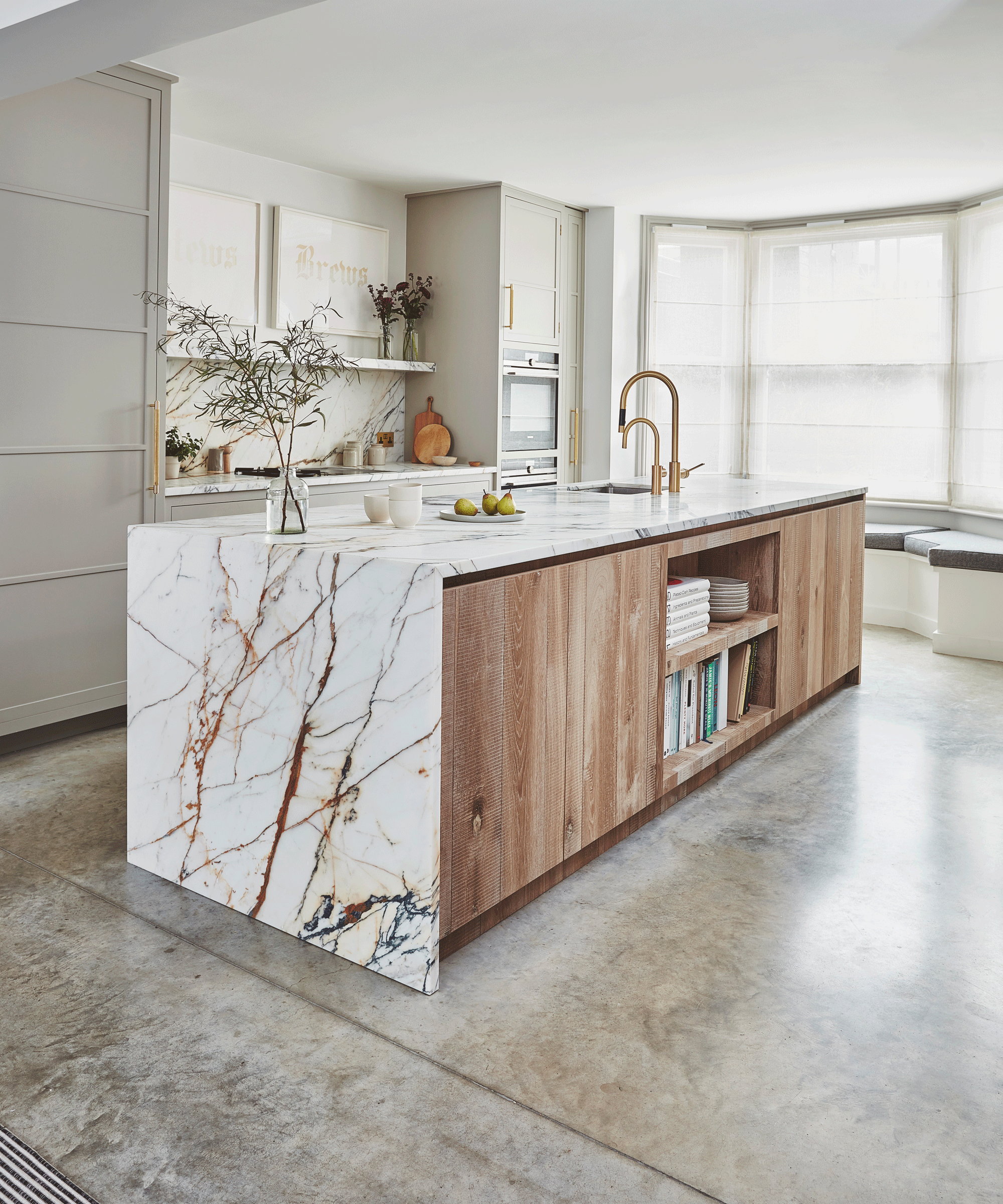
(Image credit: Malcolm Menzies)
If you’re looking to add a sense of luxury to your kitchen design, try introducing a waterfall edge to your kitchen island. This continuous flow of the countertop to the floor not only looks clean and cohesive, but it elevates the finished design, especially when the right stone is chosen.
‘Deeply veined marbles look particularly fabulous using this technique, especially if you source a slab large enough to allow the veining to flow right down to the floor,’ says Oana Sandu, lead designer at Blakes London.
If you do choose to introduce this design element, make sure you consider your flooring choices. ‘It’s important to think about the flooring and how it will complement your choice of worktop. Usually, a contrast works best,’ Oana adds. If you opt for a lighter finish on the waterfall edge, consider darker flooring to allow the island to become the focal point.
4. Show off an island with statement lighting
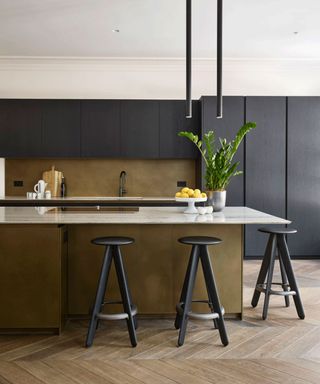
(Image credit: Darren Chung)
Kitchen island lighting can make all the difference – practically, you need good lighting to make the kitchen island useable, and stylistically, the lighting chosen can really tie the scheme together. To put your kitchen island in the spotlight, opt for statement lighting in the form of pendant lights.
‘Characterful, statement lighting should enhance the drama in the kitchen – not steal the show,’ says Richard Atkins, design director at DesignSpace London. Iconic shapes with revered design heritage are likely to outlast trendy fittings, while swerving standard pendant lineups in favor of off-set positioning is a simple move with impressive results as part of breakfast bar ideas.
In this kitchen design, contemporary light fixtures have been added to compliment the bar stools and cabinetry – these darker colors make the green woodwork and white marble of the island become the statement piece in the kitchen.
5. Double the seating with an L-shaped breakfast bar
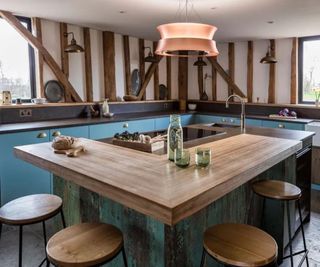
(Image credit: Laura Marin/Extreme Design)
You’ve probably seen a fair few L-shaped kitchen ideas, but did you know the format typically used with cabinets can work really well for an island?
Creating an L-shaped breakfast bar with your island can be a handy way of doubling the amount of kitchen island seating within the same kitchen island size and creating a sociable cooking space.
It also makes serving food and drinks easier, so this design is perfect for those who love to entertain. This design also works well for farmhouse kitchen island ideas, as it adds the sociability that defines this style of kitchen.
6. Add two islands to divide the space
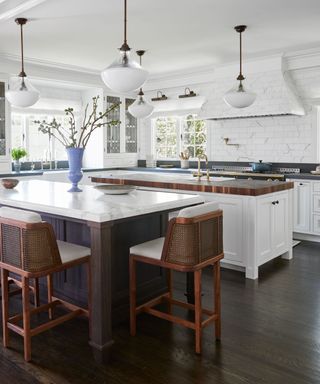
(Image credit: Jennifer Robin / Photography John Merkl)
From a functional perspective, a kitchen island provides extra prep space, cutting down the footwork between key areas of sink, cooker and fridge in an open plan kitchen. It also provides a boundary between the work zone of the kitchen and the neighboring living/dining zone, keeping children and guests from getting under your feet. It is increasingly a workspace, too.
‘The rise of the “working kitchen” reflects a repurposing of the traditional kitchen and an increased demand for multi-functional spaces,’ says Merlin Wright, Design Director at Plain English and British Standard by Plain English.
‘Worktables offer added space and can include clever kitchen storage ideas to hide not only kitchen items but also office paraphernalia,’ he adds. In this kitchen, two kitchen islands have been introduced – one for cooking and food prep, the other for dining and socializing. Double island kitchens are a great way to make the most of a large space and maximize storage.
7. Be bold with your material choices
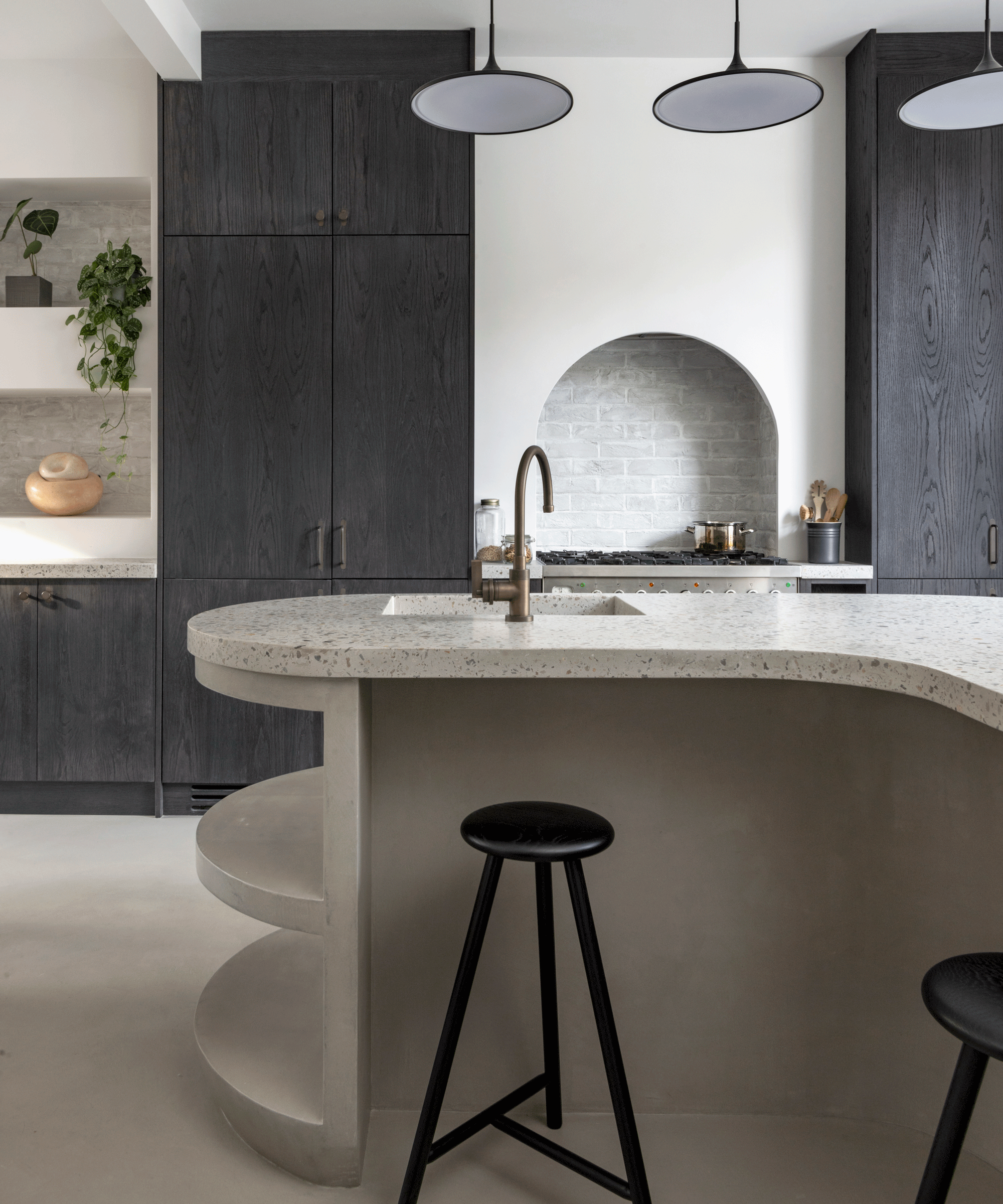
(Image credit: Ben Waterhouse)
A kitchen island is a great place to experiment with materials and textures. Instead of opting for the same wooden cabinetry used around the rest of your kitchen, try introducing a bolder, unexpected material to contrast.
This concrete island, formed and cast on-site by Kote London, is a stand-out feature in an otherwise understated kitchen. ‘We wanted it to feel like a piece of art in the space,’ explains Stephen Nash, founder at All & Nxthing Interiors.
If you’re going for a more paired-back, minimalistic kitchen scheme, form and texture are key to adding interest. ‘Rounding off all the corners improves functionality and flow, while helping to soften the look of what is actually a big and very practical island,’ he adds.
8. Add open shelving to an island for display pieces
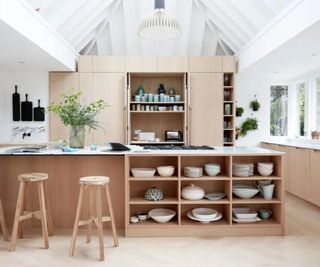
(Image credit: Paul Massey)
Kitchens are more than just spaces used for cooking and cleaning. And as we embrace these rooms as a place to relax and socialize, designers are looking to the kitchen island to add more decorative additions. Open shelving in a kitchen island is one such example, offering an extra space for displaying decor and aesthetic tableware.
‘No longer content with pure practicality, clients are incorporating open kitchen shelving ideas within islands to act as beautiful displays, curated to showcase unique collections – from vintage curiosities and ceramics, to cookery books and glassware – each adding color and personality,’ explains Plain English’s Merlin Wright.
Whether you display collected trinkets, stack your favorite cookbooks, or showcase your favorite ceramics, adding open shelving to a kitchen island instantly gives the scheme a more homely feel.
9. Try a T-shaped island for an interesting spin
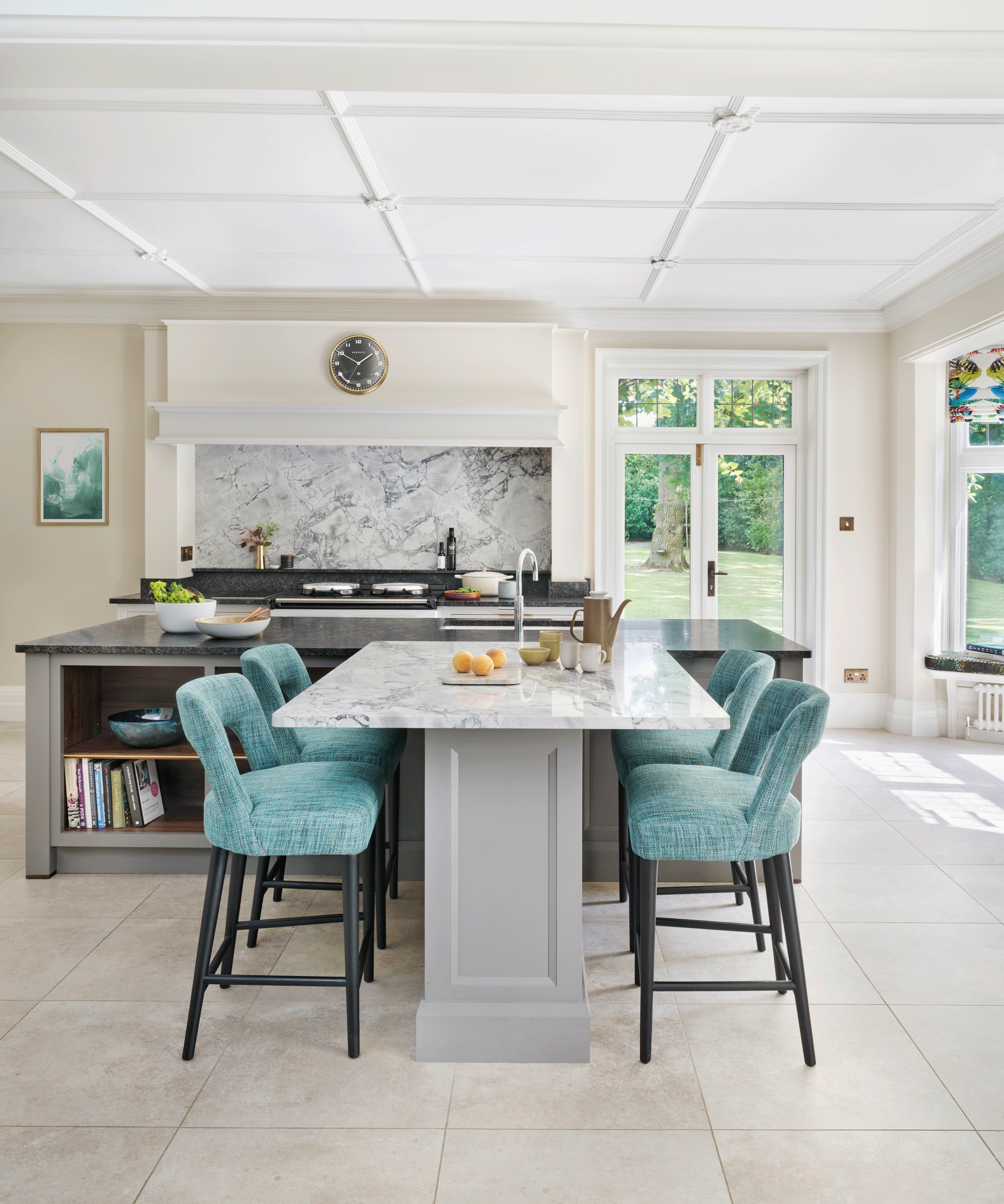
(Image credit: Darren Chung)
A T-shaped island can avoid one of the classic kitchen island mistakes of going too small in a large room and missing the opportunity to accommodate a host of activities at the heart of the room.
If you opt for this island layout, add a subtle contrast by choosing a different color and counter material for the seating area and the more practical island space. This creates clear zones within the space, without creating a divide.
To create the feeling of a dining table rather than a bar-style seating space, introduce upholstered bar stools with backrests for maximum comfort. In this kitchen, a blue fabric has been chosen, introducing a pop of color to the space.
10. Think carefully about walkaround space
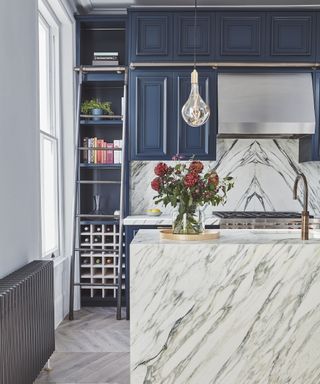
(Image credit: Blakes London)
When designing your kitchen island, considering the amount of space you have around the island is just as important as the aesthetic choices. Practicality is key, so make sure your kitchen is still usable once the island is installed.
‘Islands are an eye-catching feature in a kitchen but they can eat up a substantial amount of space,’ says Graeme Smith. ‘So when thinking about adding one into the design, it is important to consider the available space and the circulation area around the island.
‘Typically, 48in (1200mm) between the cabinetry and island will be needed for a scheme that invites an easy flow,’ he adds. In this compact kitchen, the island area is maximized but leaves just the right amount of space for users to move comfortably around its sides.
11. Pair a wooden island with painted cabinets
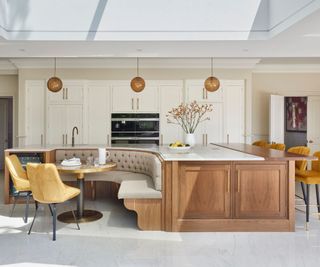
(Image credit: Davonport)
While painted kitchens have dominated kitchen trends in recent years, we are seeing a shift to more organic finishes. Introducing a wooden kitchen island is a great way to introduce a more rustic element to your kitchen scheme.
‘Consider using wood as your material of choice for your kitchen island and contrasting it with the rest of the kitchen. Choosing this route instantly creates a statement and your kitchen island becomes the main centerpiece,’ says Richard Davonport, managing director at Davonport.
‘In this kitchen, the use of cream cabinetry behind the island is used as a canvas to offset the rich darkness of the wood. The overall style of the kitchen is resoundingly classic, with rich walnut accents and light hand-painted cabinets topped with a practical light stone worktop and paired with timeless brushed chrome handles – just beautiful,’ he adds.
12. Create a multi-functional island
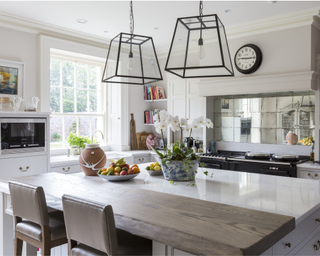
(Image credit: Future/Mark Bolton)
In most kitchens, there is only enough space for one kitchen island. As such, making sure it caters to multiple uses is key. To create a divide between cooking and socializing spaces, creating a visual divide ensures everyone feels like they have their own space.
Switching up materials on the surface is a fun way to break up a large kitchen island and create visual zones. For example, a surface used for food prep might be kept as stone, whereas wood might be used for breakfast bar ideas – like in this particular kitchen. This also gives the illusion of greater space!
If you love this neutral style, our white kitchen ideas will bring you more inspiration.
13. Add vibrant color with a kitchen island
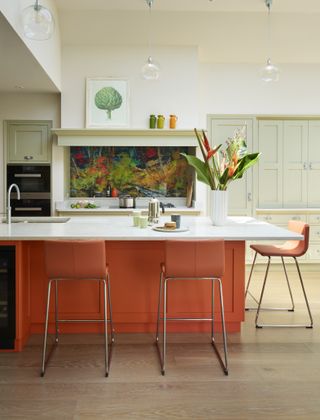
(Image credit: Martin Moore)
A kitchen island is a fabulous opportunity to incorporate fresh kitchen color ideas. It’s a more subtle way to introduce a vibrant hue, but it instantly adds warmth and personality to the scheme.
‘At least the facing part of the island should be covered in warm and welcoming materials to make a transition from efficient kitchen surfaces. For a show-stopping centerpiece, look to luxury materials as well as a contrast of color between the island and the rest of the kitchen,’ says Laurence Pidgeon, director at Laurence Pidgeon.
In this kitchen, white and pale green are used on the walls and cabinetry for a muted, calming scheme, while a bright coral hue has been introduced on the island for an eye-catching feature.
14. Add a designated wine cabinet
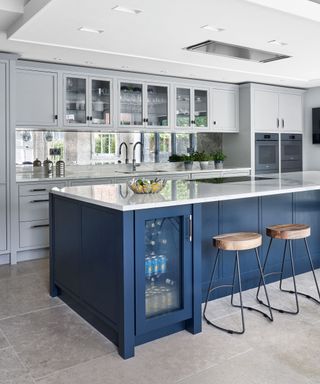
(Image credit: Davide Lovati)
A few years ago, wine cabinets were considered a luxury appliance, available only to those with big budgets and big kitchens to match. These days, however, as prices and sizes have reduced, there’s something to suit every scheme and size.
Wine coolers built into a kitchen island are a great investment, as they will free up space in the refrigerator, as well as the worktop while keeping your wine in optimum condition.
If you enjoy entertaining, friends and family can help themselves to a glass while you get on with the cooking. As our kitchens become more like theaters, with island cooking becoming more popular, it makes sense to have a wine cabinet to complete the performance.
15. Add texture with paneling
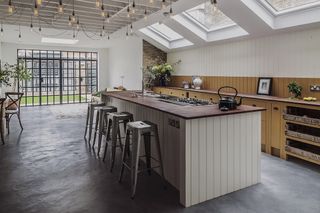
(Image credit: British Standard by Plain English)
Depending on the interior design style you’ve chosen in your kitchen, paneling can add an interesting design detail to an island. For a more traditional kitchen ideas, tongue and groove paneling will feel right at home.
‘The long-established love for tongue and groove paneling is more popular than ever. The natural design choice helps to add a tactile and warm feel when used on kitchen island ideas,’ says Merlin Wright at Plain English.
This kitchen features tongue and groove paneling on the island as well as the back wall, so to create a visual divide, different paint colors have been used. The green hue on the island feels more rustic and offers a nod to the countryside surroundings.
If you love workstations and breakfast bars with a rural flavor, dive into our farmhouse kitchen island ideas, too.
16. Use a floating effect for extra interest
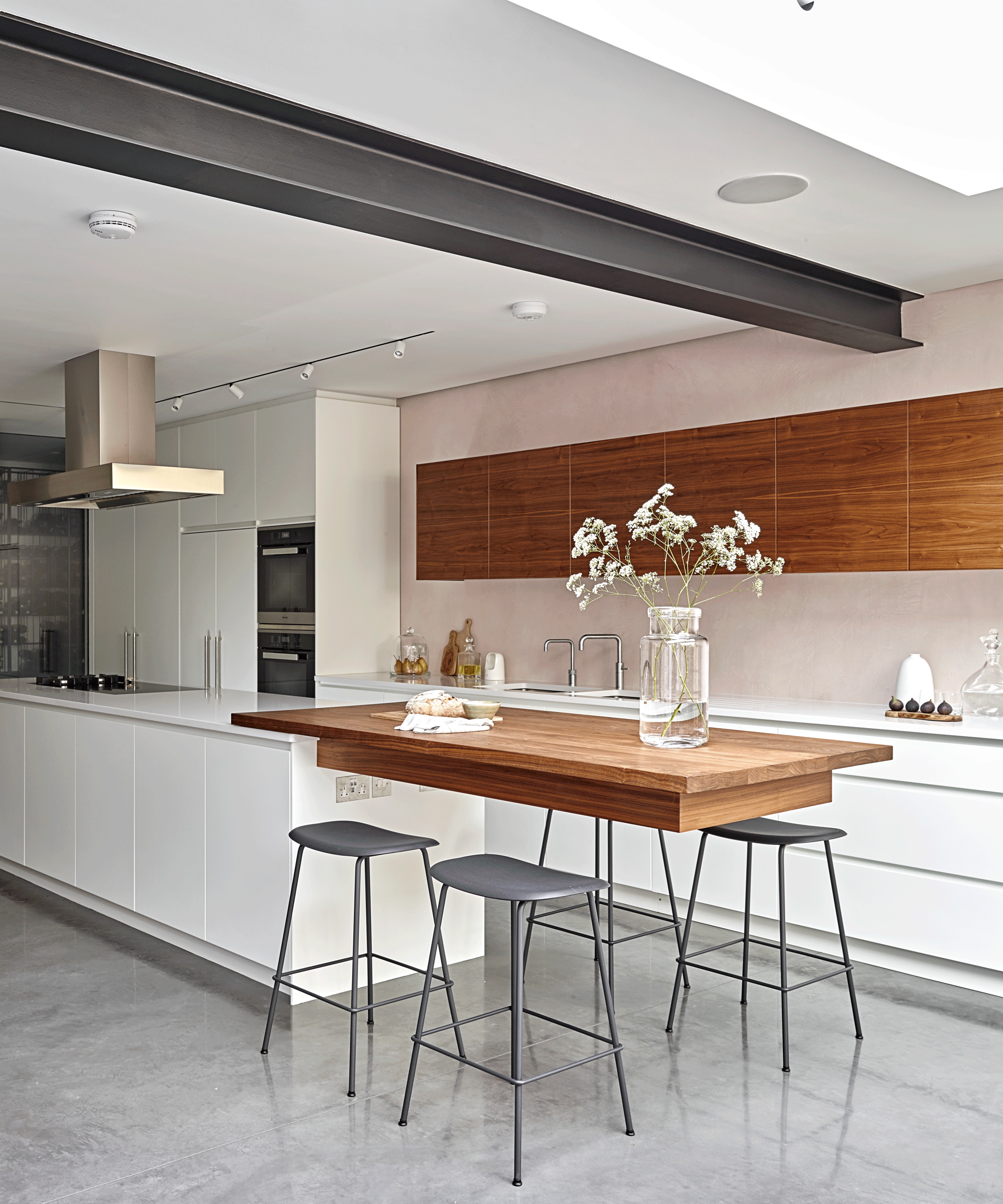
(Image credit: Nicholas Yarsley)
Designing a long, narrow kitchen means sometimes you have to get creative with layouts and design details. Is making space for an island and a dining area is important for you, try introducing a floating table at the end of your island.
This island conceived by Forbes Rix Design features a cantilevered bar in solid walnut, maximizing space while introducing a wow factor the the space. ‘The floating effect was achieved using a steel box frame structure that was concealed under the countertop and between the cabinets, then bolted to the concrete floor,’ explains Andrew Hall, director, Woodstock Furniture.
‘Not only is it guaranteed to impress, but it also leaves more flooring visible, which boosts the sense of space,’ he adds.
17. Add tiles to a kitchen island
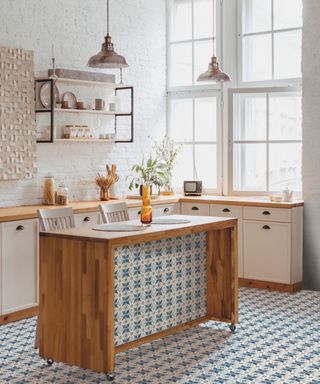
(Image credit: Fired Earth)
Tiles are a staple in kitchen design, so why not add them to a kitchen island? Not only are they incredibly durable, but they offer a simple solution to adding interest to your space.
‘Tiles can be a great way of adding color and texture to a kitchen island. They can make a relatively standard kitchen island ‘pop’ and instantly become the main focal point of the kitchen. There is also the added bonus that they are easy to clean and wipe down, so if used cleverly in areas where your feet might brush against the kitchen island, it helps to keep it looking new, without having to worry about scuff marks,’ says Grazziella Wilson, head of creative at Ca’ Pietra.
‘A great tip to help tie your island into the rest of the kitchen is to use the same tiles as your backsplash. This can help to bring extra color and pattern, but also make the kitchen work as one,’ she adds.
18. Work with your home’s existing fabric
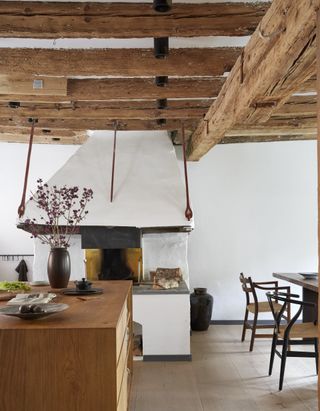
(Image credit: Paul Massey)
Working with the bones of your home is key to making a kitchen feel cohesive with its surroundings. A kitchen island is a good place to do this – whether your kitchen features exposed wooden beams or an original marble fireplace, working in tangent with these pieces will make a big difference to the finished scheme.
In this cottage kitchen, rustic wooden beams are a main feature in the kitchen, so to tie them into the scheme, a wooden kitchen island has been introduced. This automatically makes the island feel in keeping with the home’s architecture and makes the beams feel part of the scheme rather than something to work around.
However, it’s important to remember that adding at least one element of contrast into the room is key – here, the rough plaster of the white walls offers the relief.
19. Lean into a moody scheme
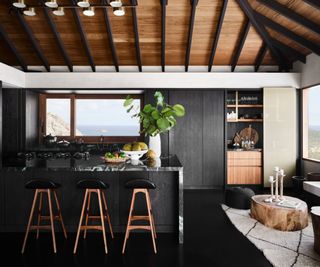
(Image credit: Vanessa Alexander/Friedman Douglas)
Decorating with a moody color palette can seem intimidating, but it can create an elegant kitchen when done right. Painting a kitchen island black and topping it with a statement marble countertop makes for a chic feature.
‘The kitchen in our Ohana, Saint Barths Villa project is meant to be extremely elegant and dramatic, but hard-working, too, as the home is quite a haven for entertaining,’ explains interior designer Vanessa Alexander.
‘We veered away from the usual – although beautiful – palette of island homes into a much moodier darker tone with deep green marble black accents and hand-worked brass to give an elevated elegance that also reflected the edge and spirit of the client,’ she adds.
20. Introduce a butchers block island
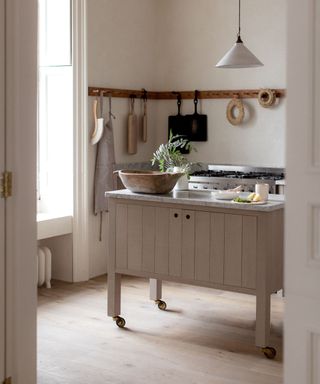
(Image credit: Ellei Home/deVOL)
If you’re working with a small kitchen, you might not have space for a traditional kitchen island. In this case, a butchers block is a great solution. Smaller than a built-in island and giving you the option of making it portable, it’s a versatile solution to a more compact space.
‘Back when deVOL began we were very much in favor of butcher’s blocks – you could always squeeze one into most kitchens, even if you didn’t have the room for an island or prep table. We put chunky castors on the legs so you could wheel these little prep tables around the kitchen,’ says Helen Parker, creative director of deVOL.
‘Over the years butcher’s blocks have often been replaced with small islands and we are so pleased to see them making a comeback. There is something really quite pleasing about a moveable piece of furniture, it gives you options, different options depending on the situation. Don’t underestimate the usefulness and pleasure of this delightful kitchen classic and how it can be your trusty (and very pretty) best friend,’ she adds.
FAQs
Is a kitchen island a good idea?
‘Even in small kitchens, a kitchen island is a fantastic way to maximize space, as you can make it as multi-functional as possible by incorporating integrated appliances and smart storage solutions,’ says Darren Watts, Showroom Development and Design Director at Wren Kitchens.
‘The kitchen is the heart of the home social life, and it’s important to consider the comfort of the cook. Integrating cooking appliances into the island puts them at the center of the action – even better if there is space for bar-style seating too so guests can socialize while the food is prepared,’ adds Daniel Bowler, Director of Eggersmann UK.
Is my kitchen too small for an island?
If you don’t have a lot of space, you might be thinking your kitchen is too small for an island – but this may not be the case.
‘It is all about proportions and practicality; the room needs to work ergonomically and have enough space to move around. For example, to incorporate seating on an island, we would suggest a minimum of 1.2m between a breakfast bar and a wall or furniture,’ says Richard.
Don’t install an island for the sake of it; they have to play a vital role in cooking efficiency (preferably multiple roles) and not get in the way. Try using a table or even boxes to block out the space for a few days – it’s a great way to work out how an island will impact the room’s flow.
Kitchen island ideas come in all, shapes, sizes, and styles – it’s all about choosing the right design for your space. Consider how it fits into your scheme as well as how it works with the flow of your space – as long as it nails both style and function, a kitchen island can really elevate your kitchen scheme.


