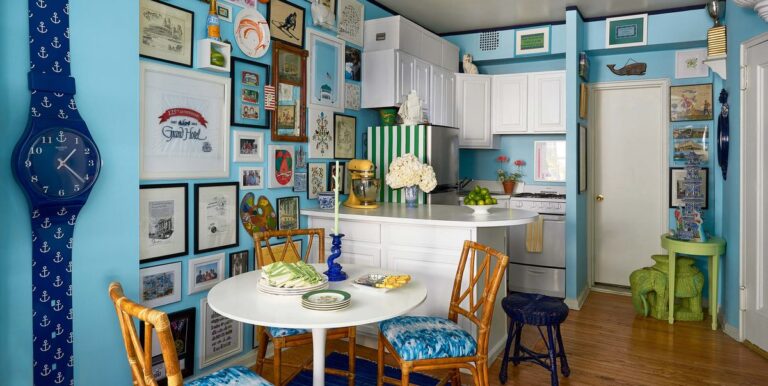Select Light Wood

Make it monochrome

Installing the Floating Shelves

ADVERTISEMENT – CONTINUE READING BELOW
Make use of the strange alcove

Create storage space on your island

All White

ADVERTISEMENT – CONTINUE READING BELOW
Enjoy its charm

When it comes to home design, sometimes curb appeal and beauty trump practicality. In this kitchen, beauty wins out. For Francesca Grace, the tiles in her tiny kitchen were too beautiful to remove, so she only altered the exterior to make the house livable to her standards. This room isn't the largest, but it proves that bigger isn't always better.
Tour the whole house
Related: 55 Stylish Kitchen Backsplash Ideas for Every Aesthetic Sensibility
Distract with patterns

Kelly Pilcik's clients loved the tiny galley kitchen in their New York City apartment, so they added a patterned floor runner and Roman shades to give the blank-canvas space some personality. Glossy cabinetry reflects natural light and makes the space seem larger, but it's the graphic prints that distract from the long, narrow layout.
Tour the whole house
Related: 25 Galley Kitchen Ideas to Try Now
Raise the roof

ADVERTISEMENT – CONTINUE READING BELOW
Energize

Just because your kitchen is small doesn't mean it has to be dreary. Follow in designer Matthew Boland's colorful footsteps and paint your kitchen with a vibrant color that will bring joy even on gloomy days. For this Florida kitchen, he chose Sherwin-Williams Energetic Orange.
Direct your gaze elsewhere

Split Space

Maybe you have a kitchen that's too small to fulfill everything on your wish list, and an extra room that has no purpose. Create different spaces for different cooking and storage needs. Philip Mitchell designed this serving room as an extra space for cooking, but the idea can just as easily be used as inspiration for your tiny kitchen that just can't fit the double oven of your dreams.
Tour the whole house
ADVERTISEMENT – CONTINUE READING BELOW
Add a dining nook

A small kitchen means another small room in your tiny abode. So if your floor plan doesn't include a dining room, use your kitchen as a dining space too. It can be tricky if your tiny kitchen doesn't have the right configuration for a separate table, but interior designer Rudy Sanders of Dorothy Draper & Company Inc. made it happen in her 375-square-foot apartment on the Upper East Side. All you need to do is find the right furniture and keep everything as organized as possible. For Sanders, those pieces were a small round table and three chic chairs.
Tour the whole house
Streamline your space
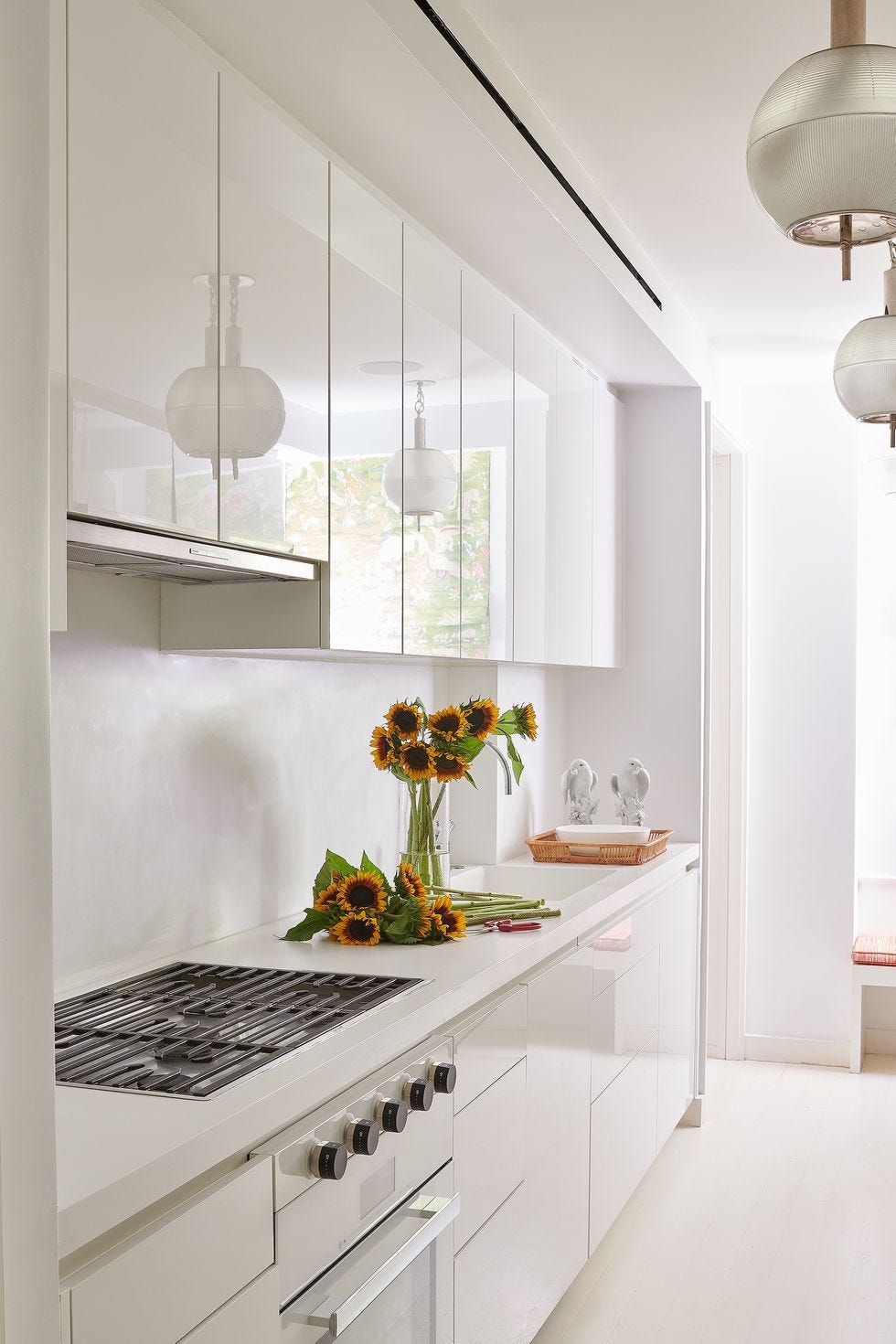
An all-white kitchen instantly makes the space feel larger because the shade reflects light, and smooth, shiny cabinet fronts (no hardware) and worktops set against matching countertops maximize the luminous effect that fashion designer Liz Lange was aiming for.
Tour the whole house
Build your own island
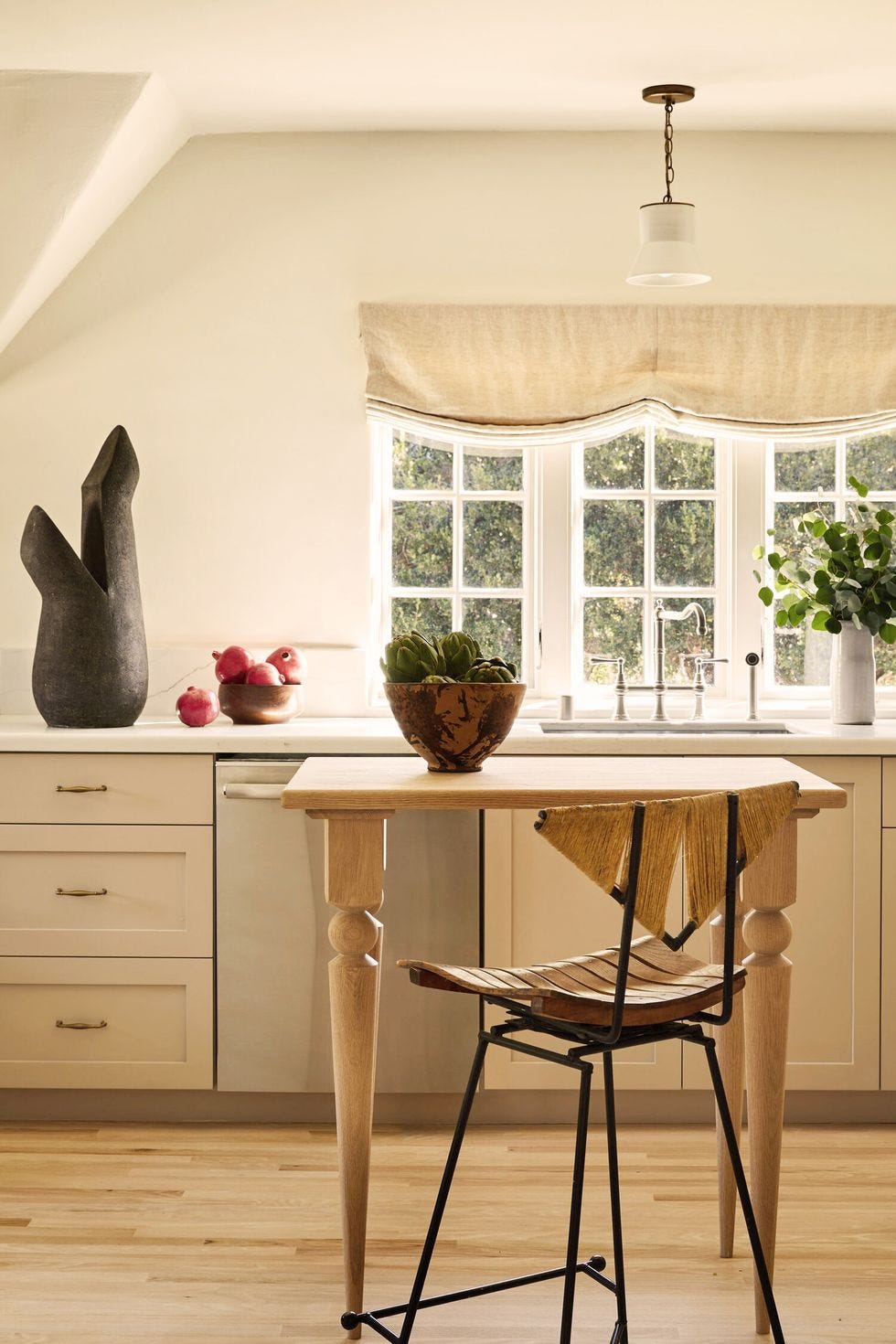
In this tiny kitchen by designer Corinne Mathern Studio, a counter-height worktop doubles as both an island and a dining area—and this kind of furniture can easily be pushed up against a wall or moved out of the room whenever it feels cramped.
ADVERTISEMENT – CONTINUE READING BELOW
Paint each part
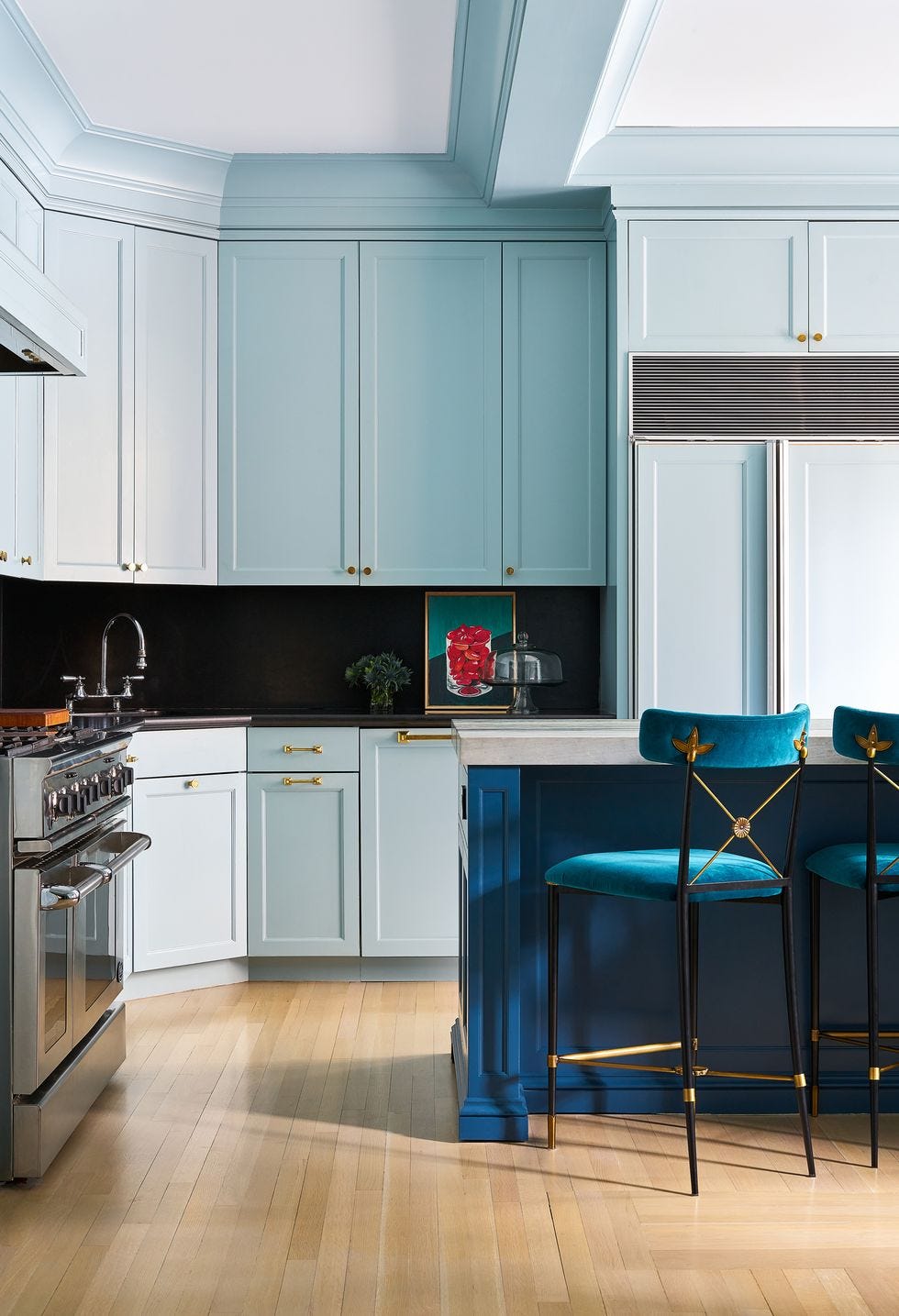
A playful way to designate different zones in your kitchen and Make it look bigger: Use three blue tones to create depth, as designer Garrow Kedigian did here. Extending the lightest shade all the way to the ceiling emphasizes height and makes the space feel larger.
Tour the whole house
Brighten
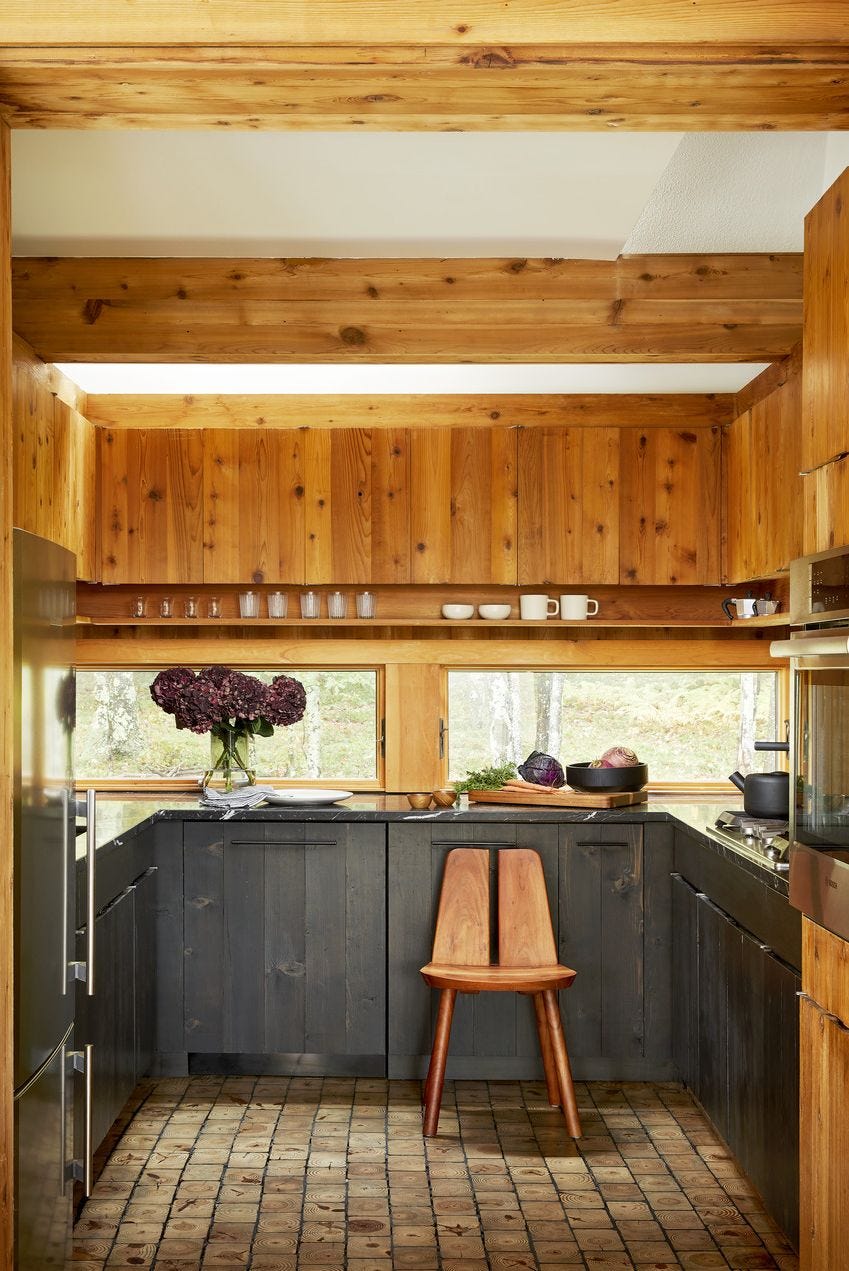
To make the tiny kitchen feel calming without feeling cavernous, BHDM Design used dark colors only in the lower half, leaving the upper half lighter. Natural wood connects the space to the forest outside.
Tour the whole house
Paint the floor
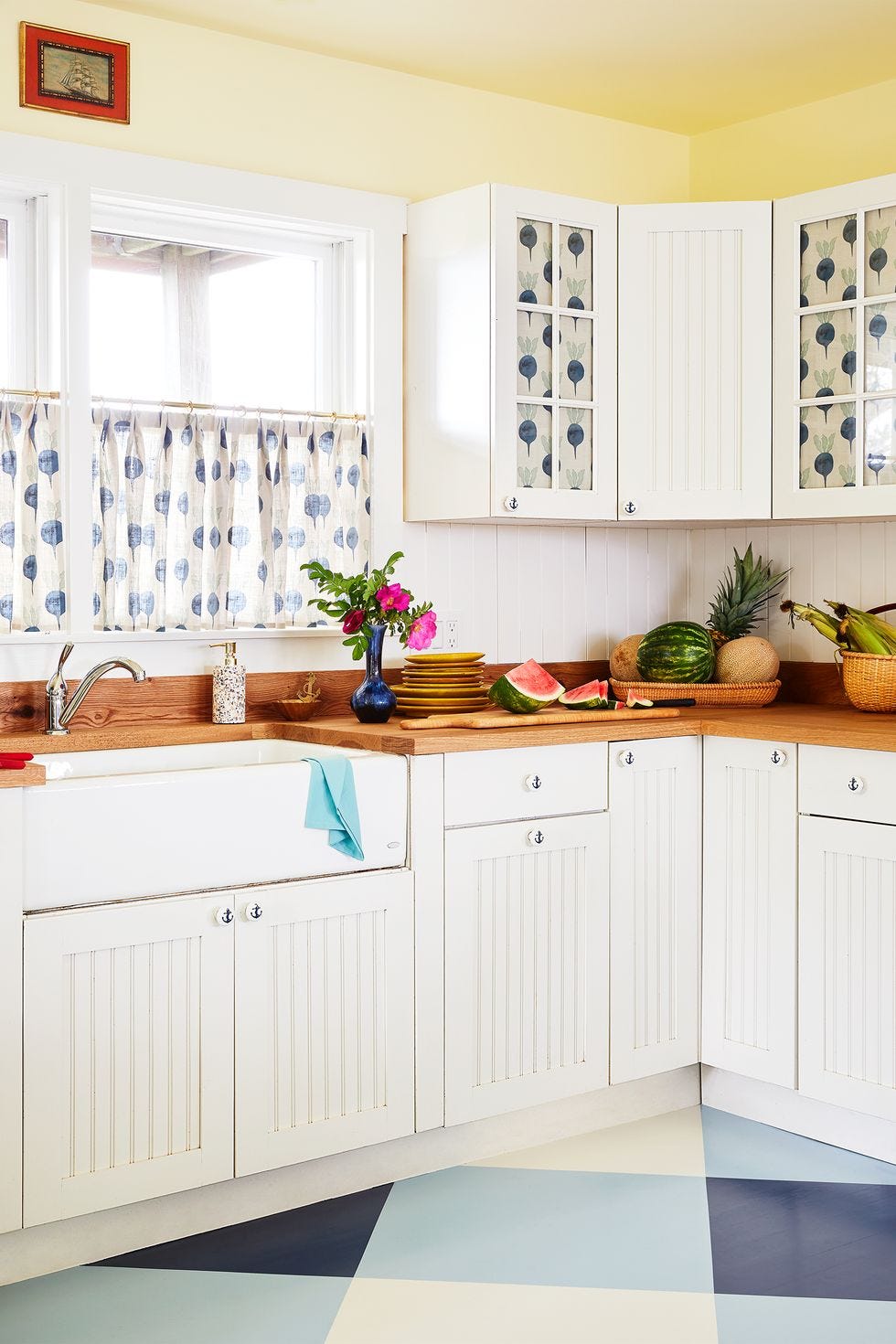
To make this kitchen feel open, designer Kevin Isbell painted the floor with an oversized glossy plaid pattern, whose bright, vibrant colors pair perfectly with the fabric of the cafe curtains.
Tour the whole house
ADVERTISEMENT – CONTINUE READING BELOW
Installing a set of doors
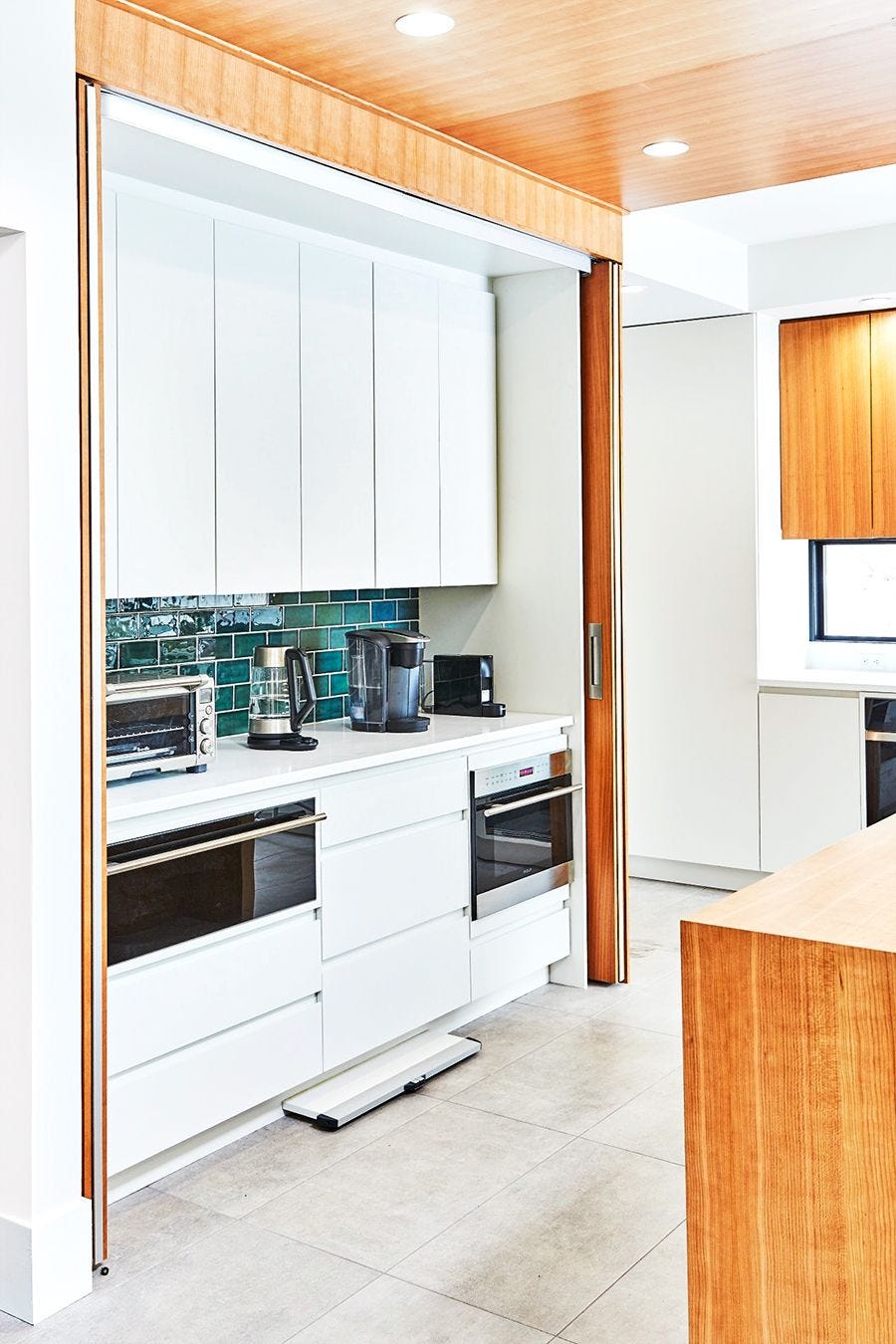
Follow designer Matthew Ferrarini's lead and install pocket doors to hide the wall that's most used in your kitchen when you're not cooking or cleaning up — a great idea for open floor plans or studio apartments.
Hide the clutter
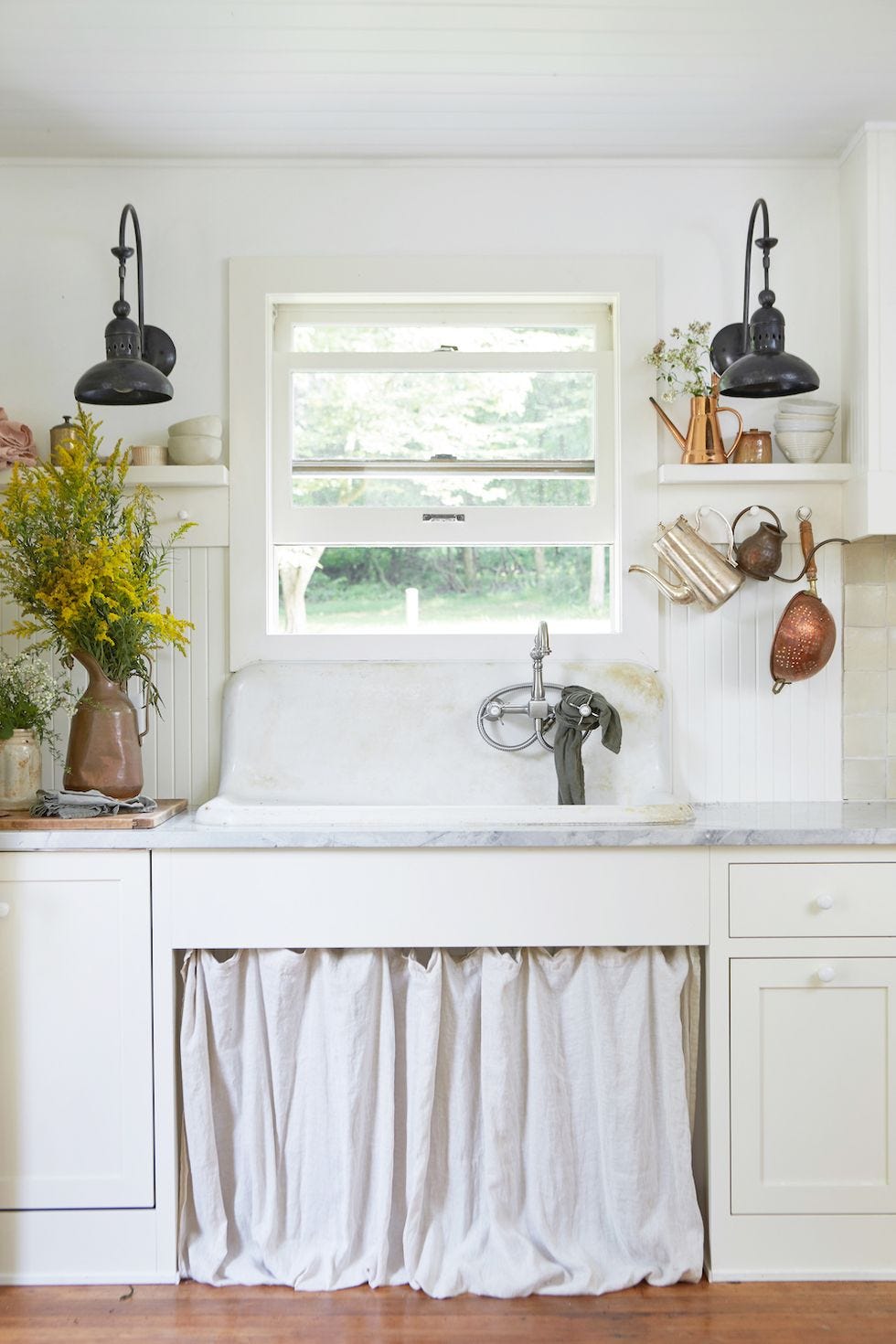
Is your farmhouse sink or exposed plumbing looking dated? Avoid this problem by installing a sink skirt to hide stains, just like they do in this old English country kitchen and as Leanne Ford does here.
ADVERTISEMENT – CONTINUE READING BELOW
ADVERTISEMENT – CONTINUE READING BELOW
ADVERTISEMENT – CONTINUE READING BELOW


