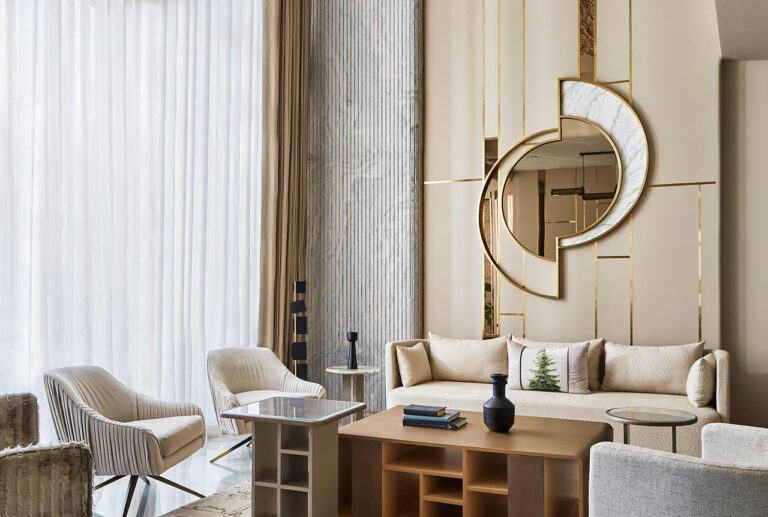The architecture of a home, in this case the artistic interior, is sometimes referred to as the third skin. From the body to the fashion to the façade, each layer is in some way an expression of the person who lives there.for Sentei We offer a fully immersive family-friendly experience in Mumbai, India. Saniya Kantawala About her eponymous practice Saniya Kantawala Designs (SKD). The playful gold-plated design is particularly reflective of Shubhra Sen, a renowned Dubai-based jewelery designer and mother of Bollywood's Sushmita Sen.

Customized entrance to Sen's residence.
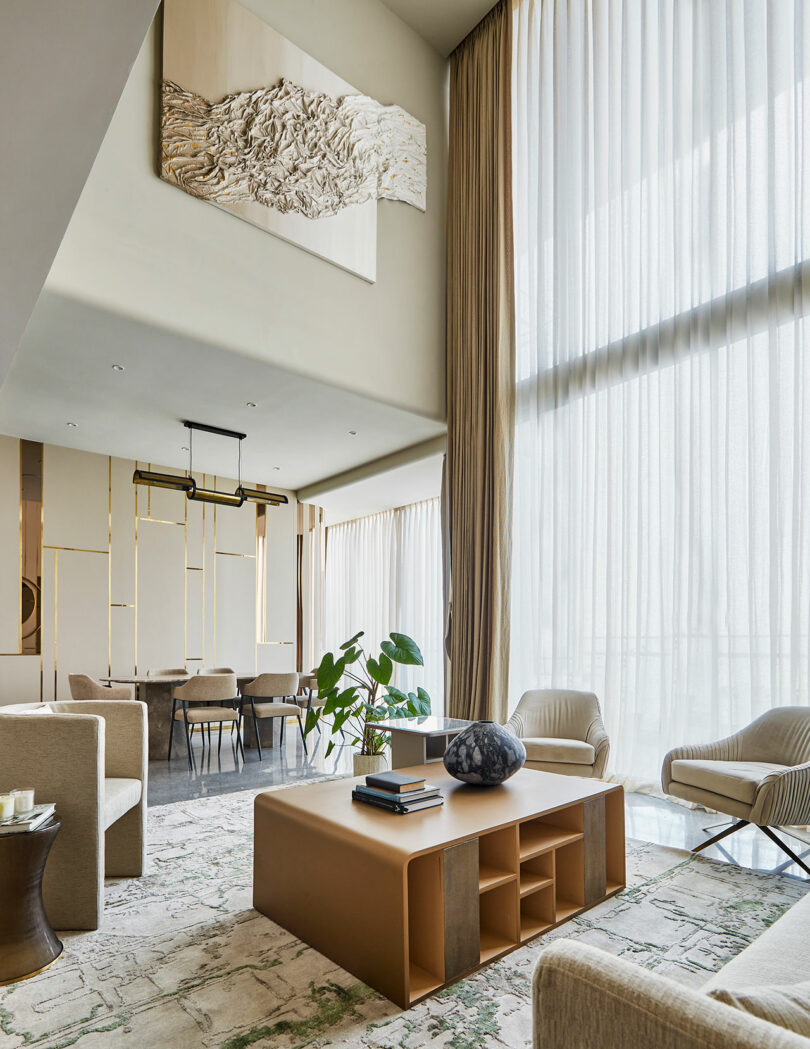
Artwork and metallic décor are layered in a luxurious double-height living space.
The expansive 7,500-square-foot, two-story penthouse features four bedrooms, five bathrooms, common spaces that form a richly tiered, voluminous open plan, and a main area that emphasizes spatiality. It consists of a long central spine created by opening. The lower level has a living room, kitchen and two bedrooms, while the upper level has a lounge and two further bedrooms. To the left of the main entrance is the kitchen, camouflaged with a lattice wall, extending the space into the living room and giving way to the dining area. To the right of the main gathering area is a balcony that runs the length of the apartment. What's remarkable is that each space appears like a chapter in a larger design story representing the family. The bedrooms in particular speak a language of comfort and aesthetic sense, carefully selected to emulate the wishes and needs of the occupants while harmonizing with the interior scheme.
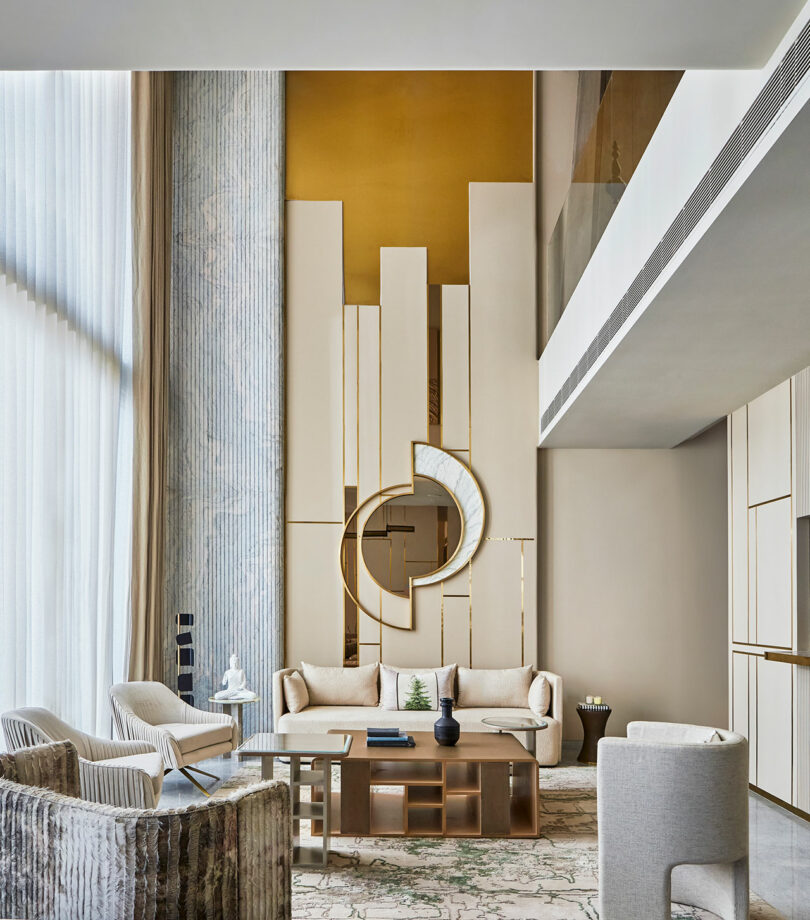
The main living room was designed in collaboration with Italian designer Ugo.
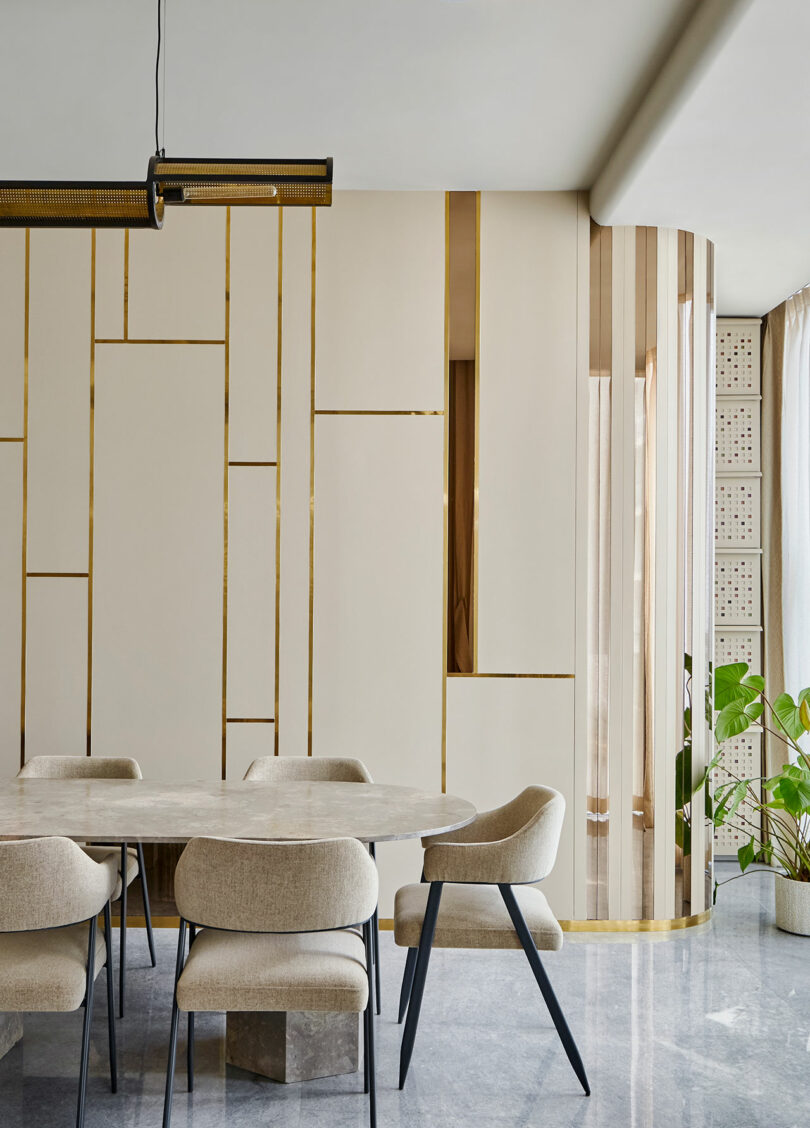
A long central spine was created by breaking down a wall near the dining area.
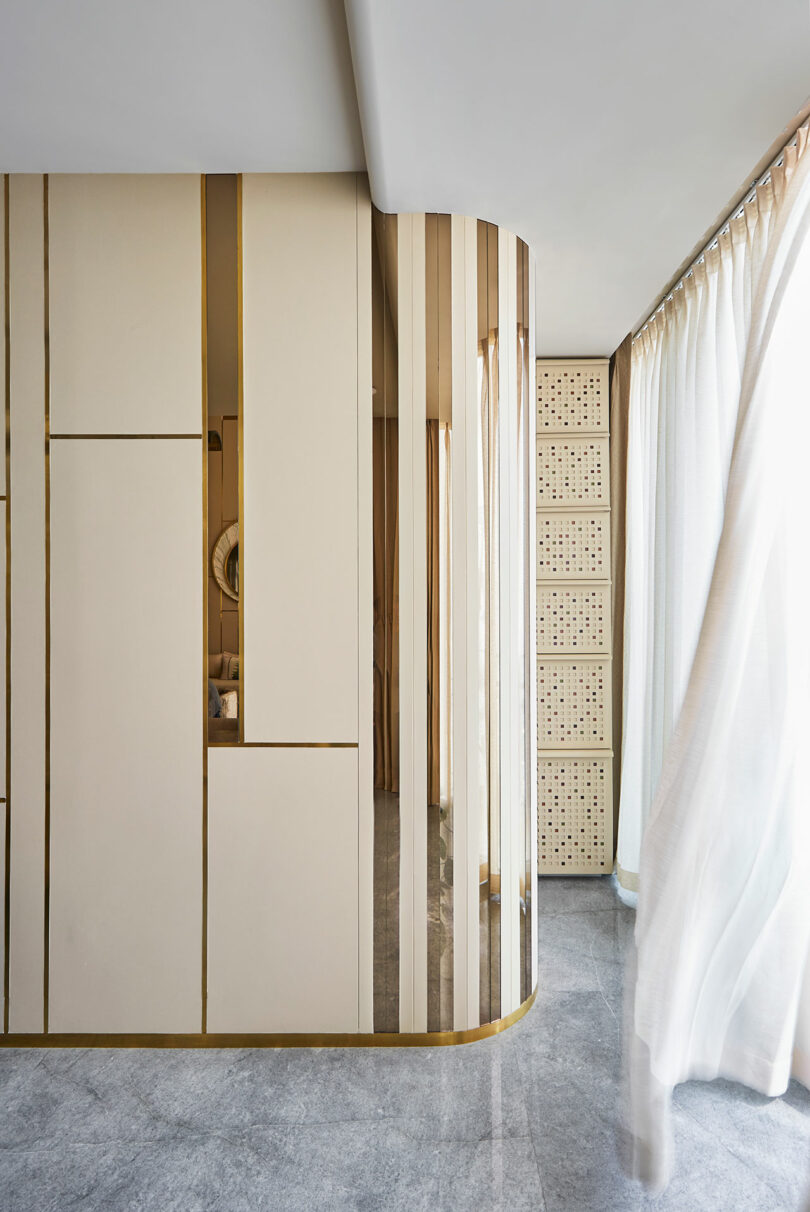
Ample storage space is hidden behind custom grid cabinetry with gold-plated details.
“If you compare metal accents to certain accessories, they embody the timeless essence of a watch,” says Kantawala. “Just as watches seamlessly combine functionality and elegance, Penthouse’s metallic accents strike the perfect balance between practicality and luxury. They serve as subtle yet striking décor. It works and enhances the overall beauty of the space with its understated luxury.”
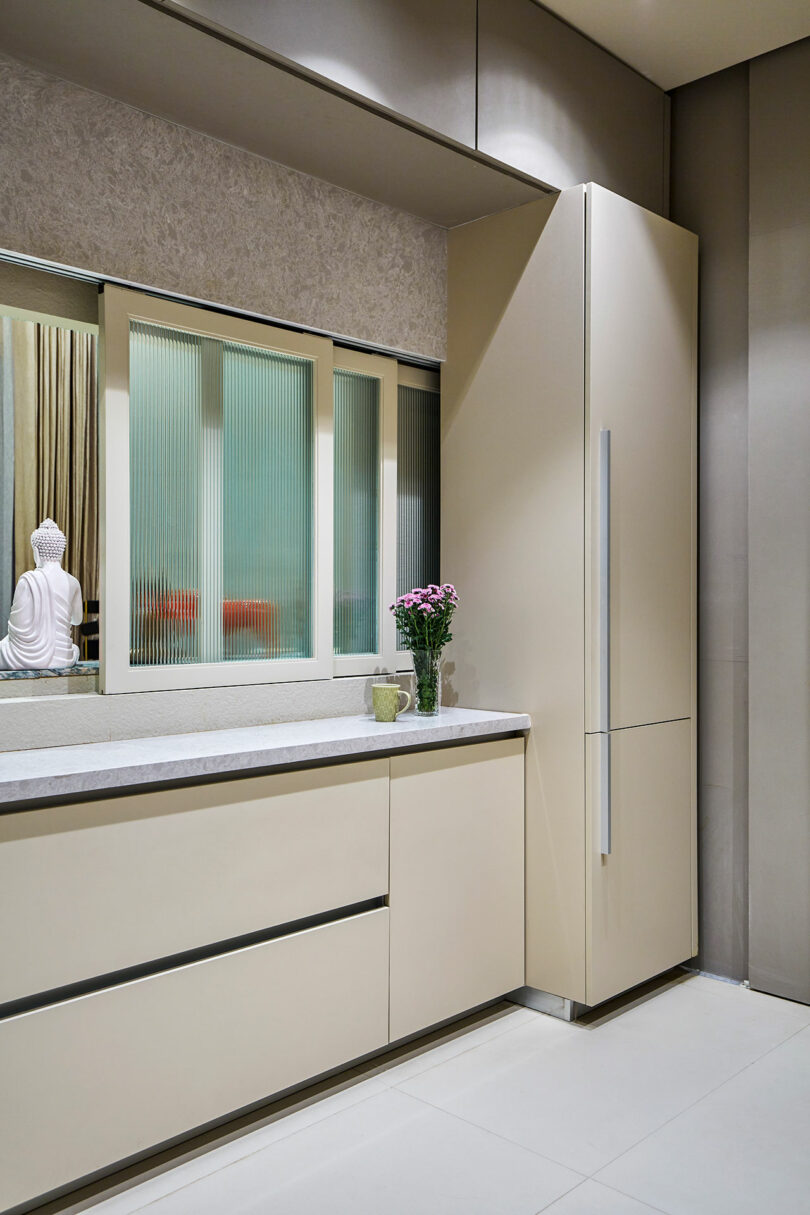
The kitchen and living area are separated by a sliding window.
The son and granddaughter's bedrooms on the first floor are conceptualized as boudoirs. Wave-paneled walls painted in muted tones provide a backdrop for the bed with a hidden walk-in wardrobe in the son's space, while the focal point of the granddaughter's bedroom is a bespoke design symbolizing the transformation. This is a mural. The private bathroom features meticulously crafted terrazzo and stone, with every triangular tile hand-cut and plastered to create an organic pattern. .
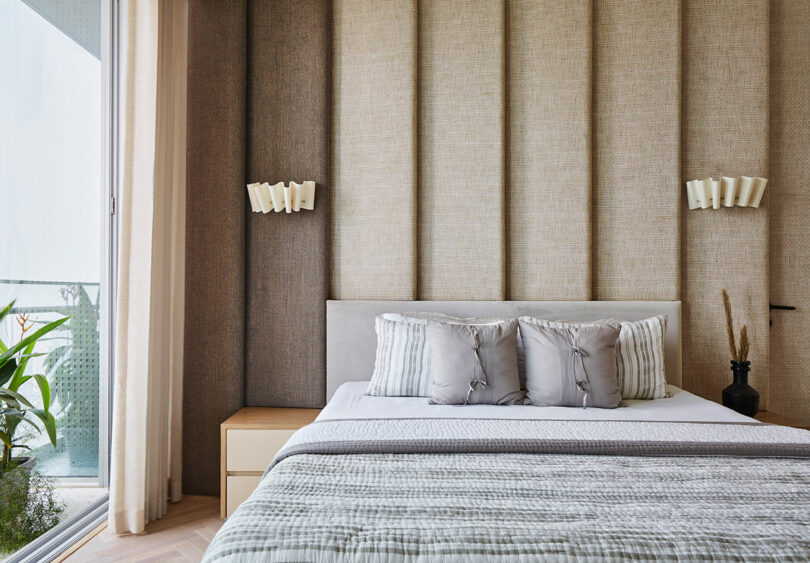
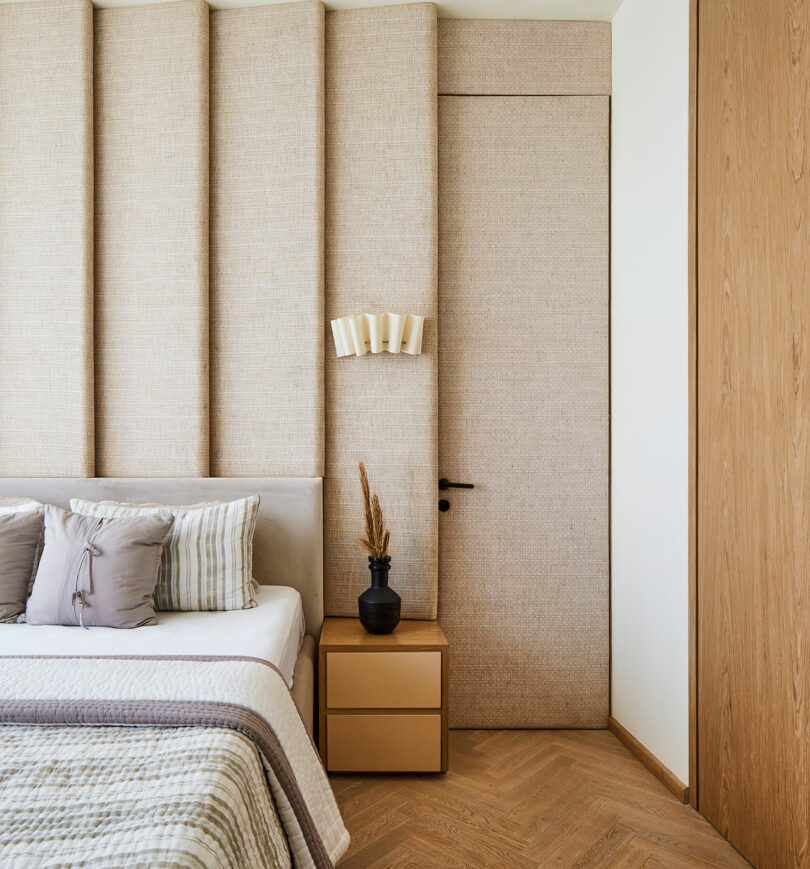
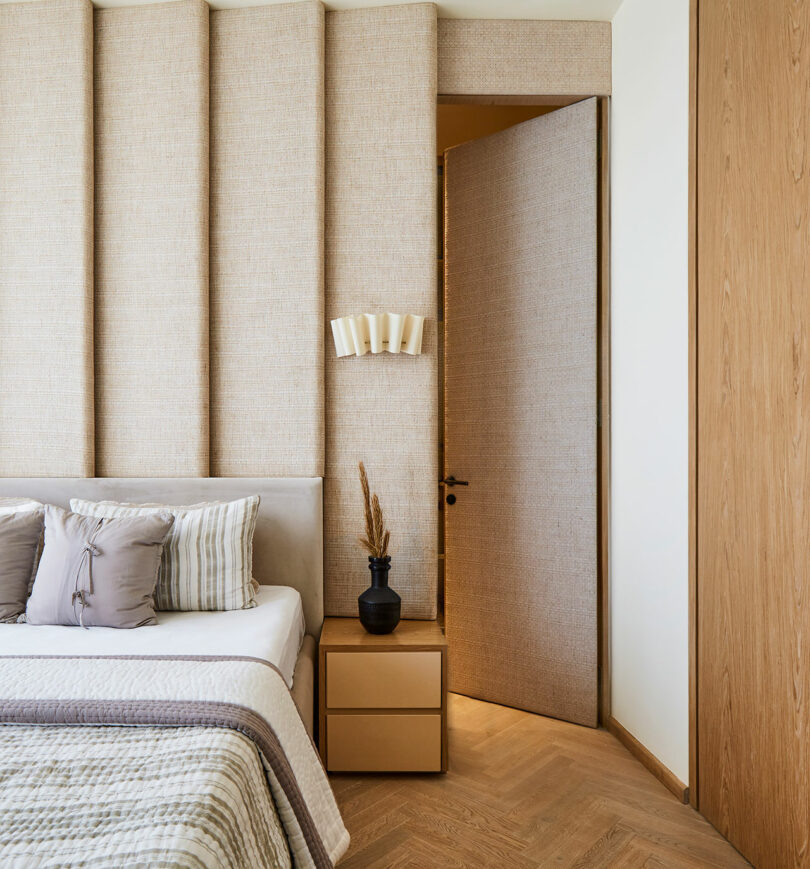
I created an accent wall to create space for a walk-in closet.
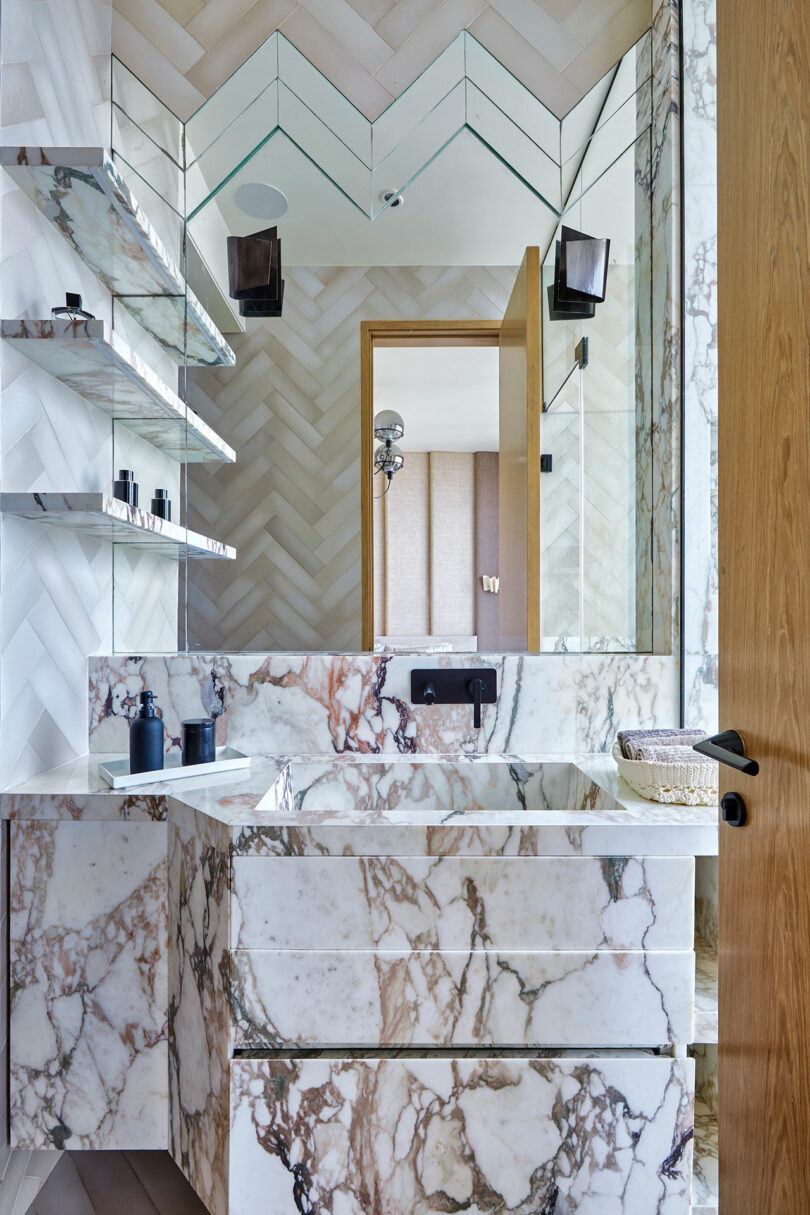
A bathroom characterized by an interesting interplay of patterns that evoke interest.


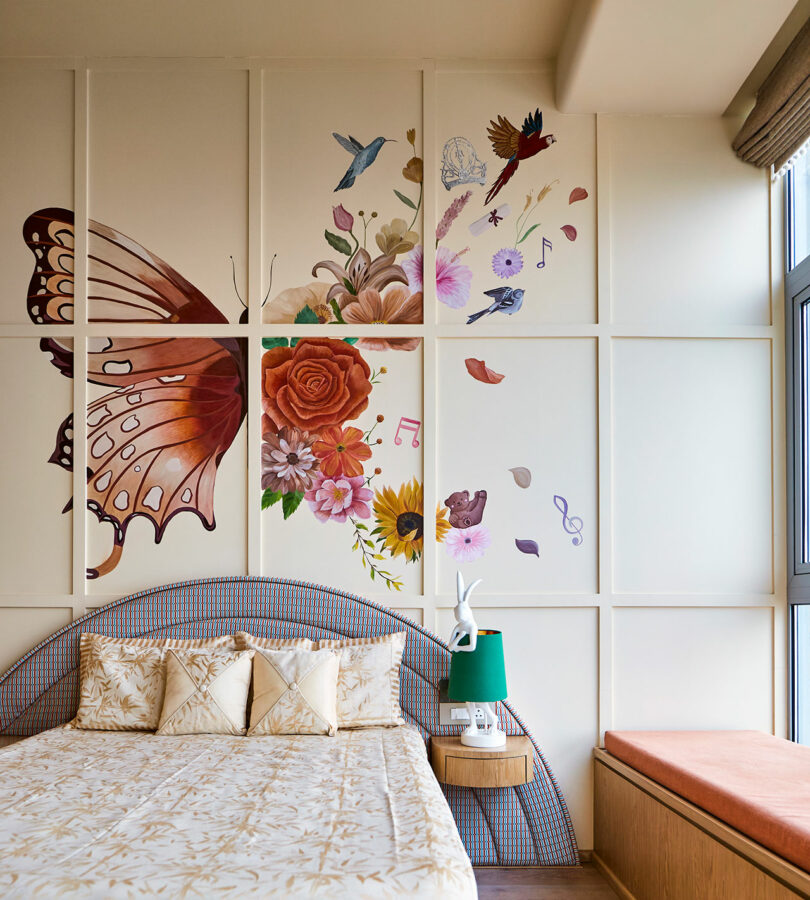
The focal point of the granddaughter's bedroom is a custom-made mural that symbolizes transformation.
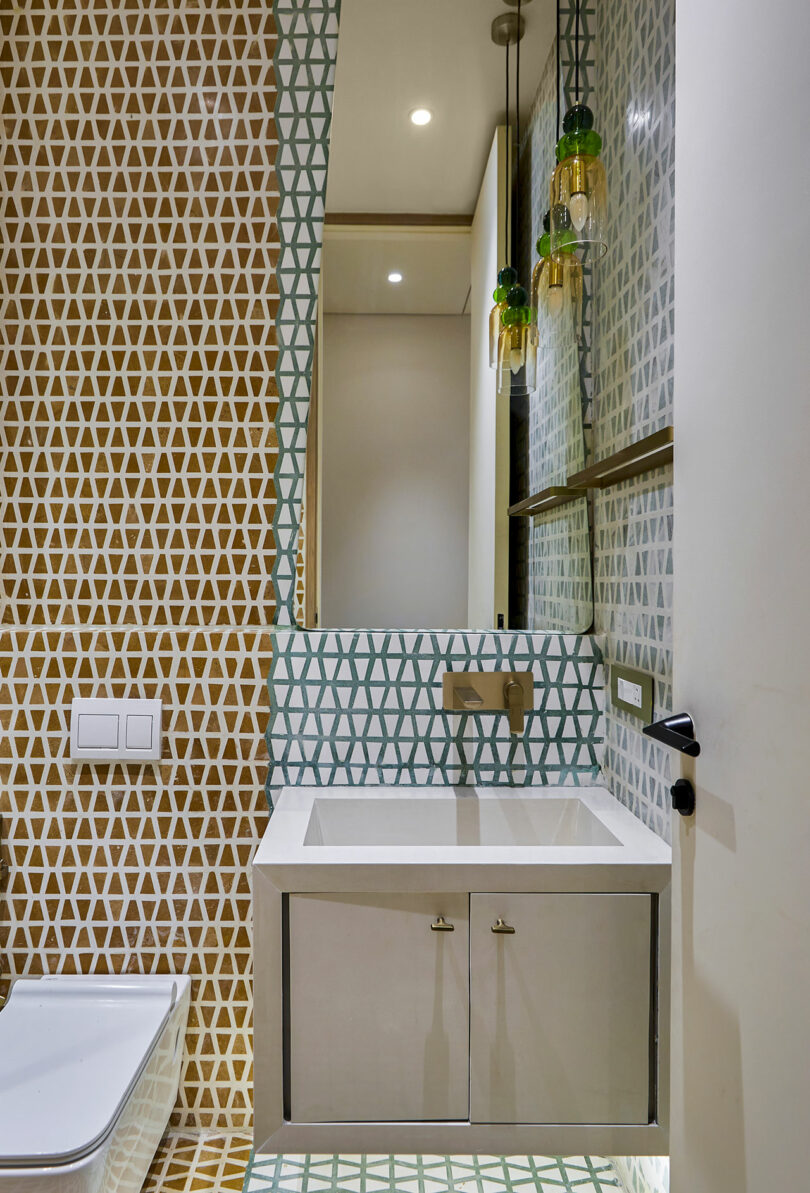
My daughter's bathroom is made of terrazzo and stone, with triangular tiles hand-cut and applied to create a unique geometric pattern.
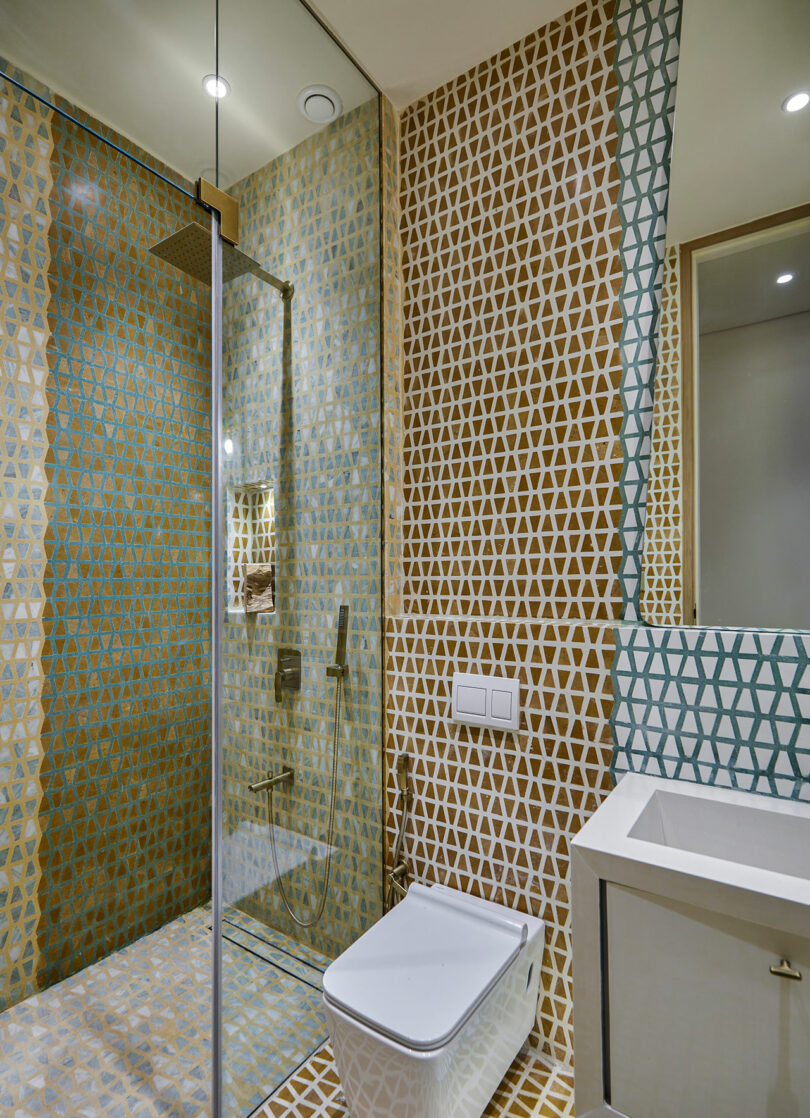
A separate elevator takes visitors to the lounge area on the upper floor. This lounge area is painted in vibrant shades of maroon and pink that playfully contrast with the neutral color palette of the rest of the home. Silently announcing its presence is a small mandir with folding shutters and lotus motifs, transforming an unassuming corner into a spiritual sanctuary. This floor features a guest bedroom with a neutral color scheme, sage and white checkered floors, and discreet light fixtures. The primary bedroom is an elegant solution that combines elegance and functionality. Feminine touches grace the space, including mural-wrapped columns, custom French paneling leading to a stunning walk-in wardrobe, and fluted tile walls and pink marble in the en-suite bathroom.
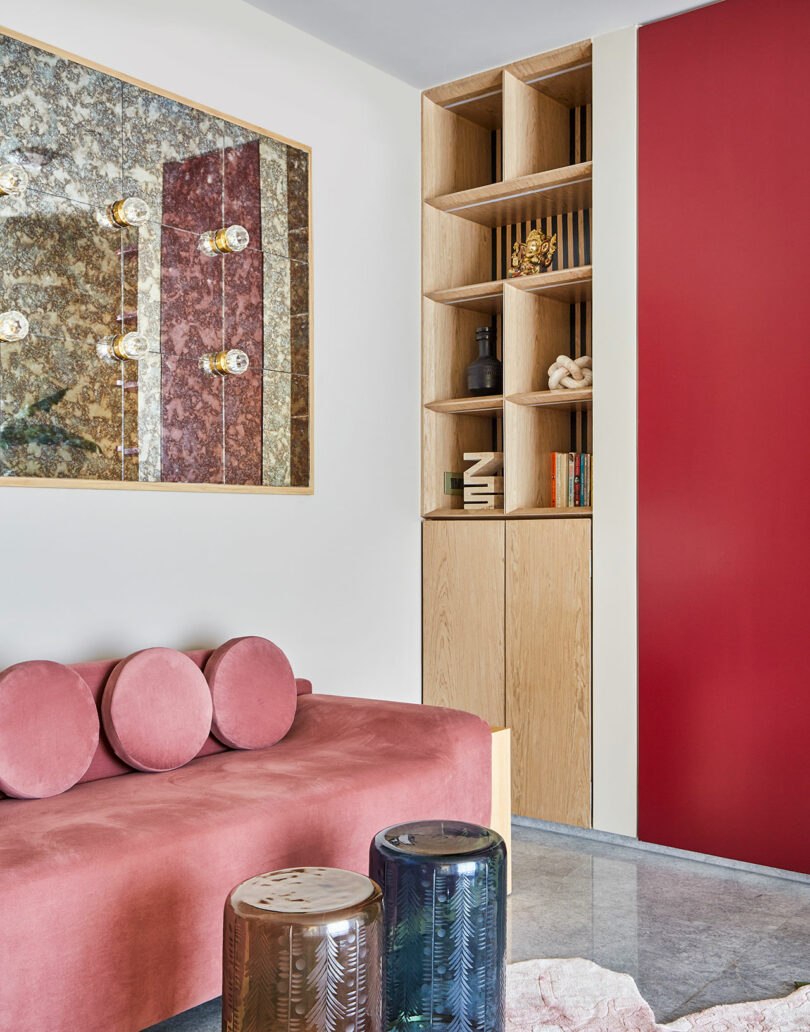
A shift from neutrals to saturated magenta pigments creates a bold aesthetic for the lounge.
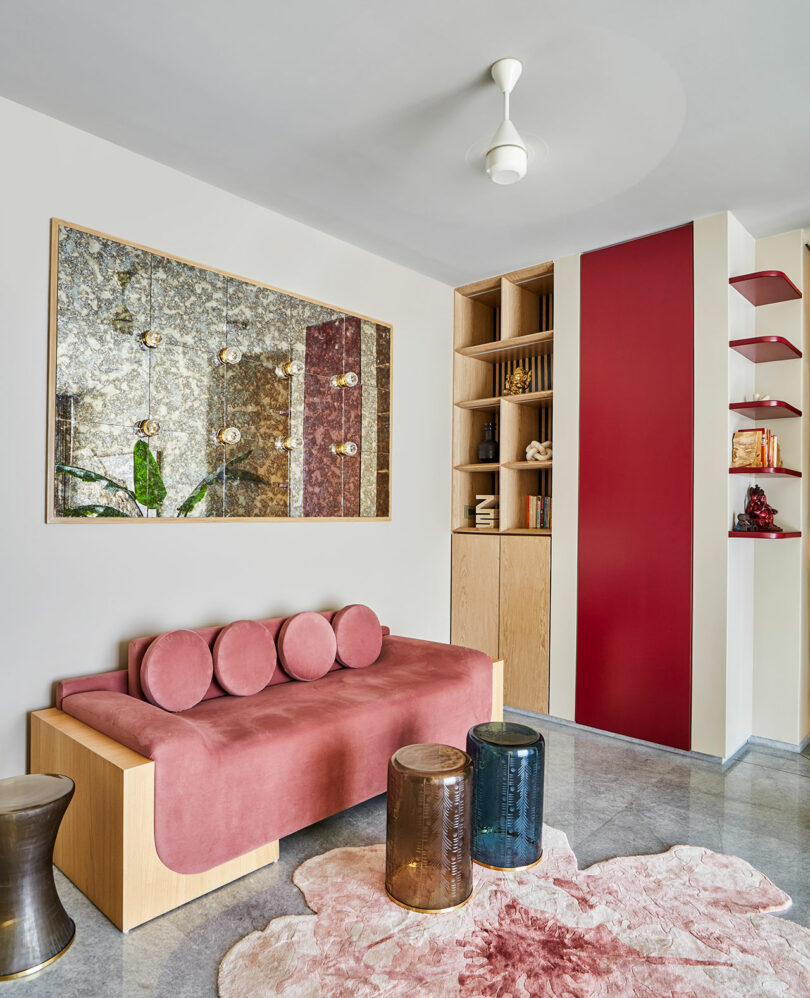
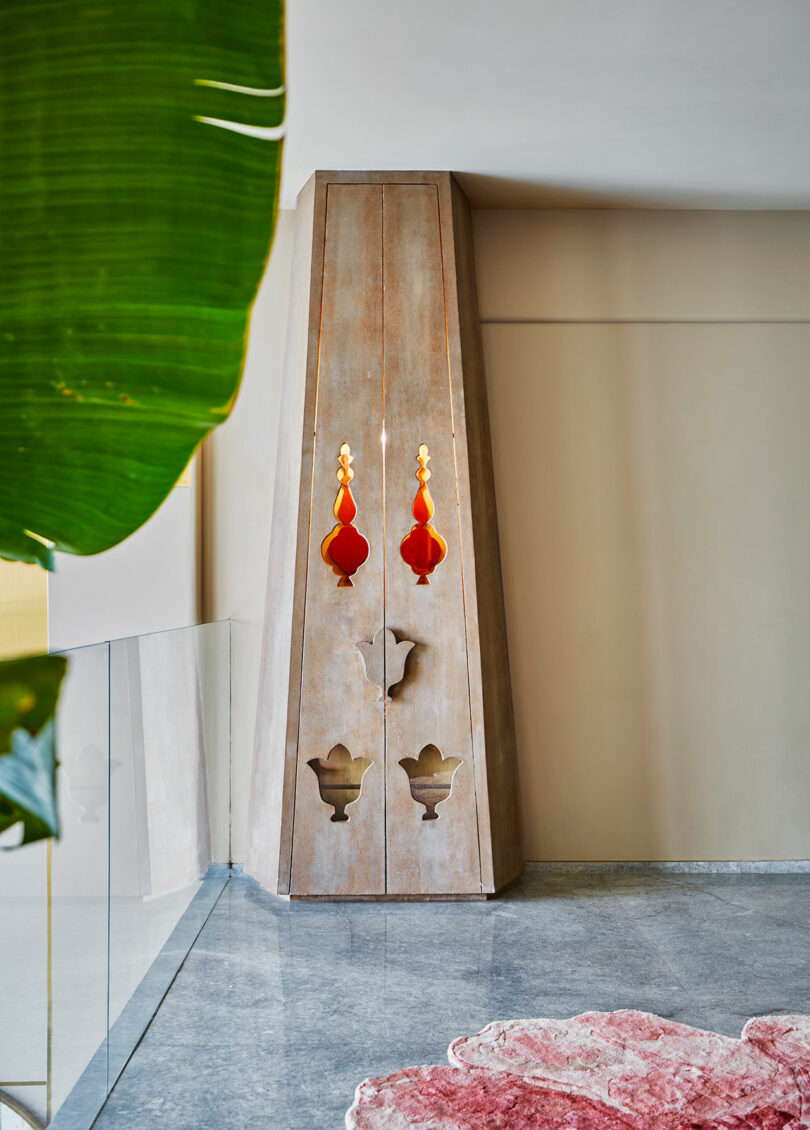
A small mandir with folding shutters and lotus motifs provides a spiritual sanctuary.
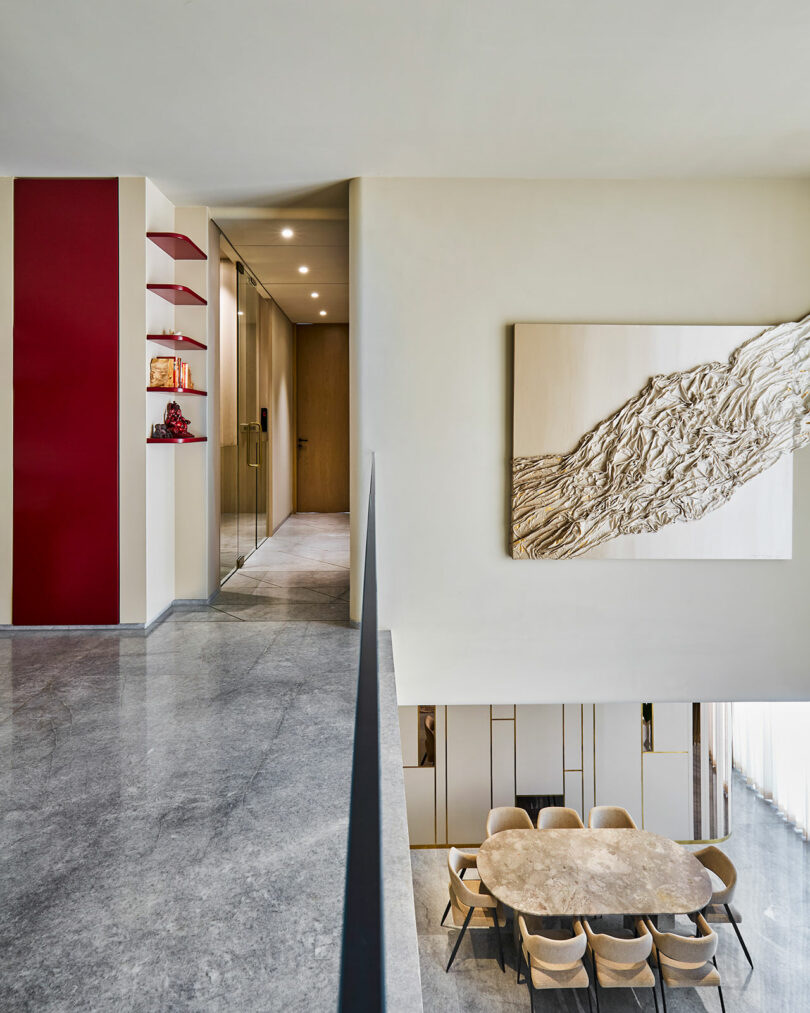
A hallway leads from the lounge to the bedroom.
However, the design vocabulary is best expressed in open living areas. Form, function and luxury combine to create a cozy personal haven for multi-generational homeowners, bringing all the individual elements together. Built at double height, column-free and flooded with natural light, this interior space was enhanced in collaboration with Ugo Concept Studio and seamlessly integrated through a gridwork of cabinetry decorated using metal inlays. Storage is hidden. These elements give the residence a sophistication and charm reminiscent of fine jewelry without being flashy.
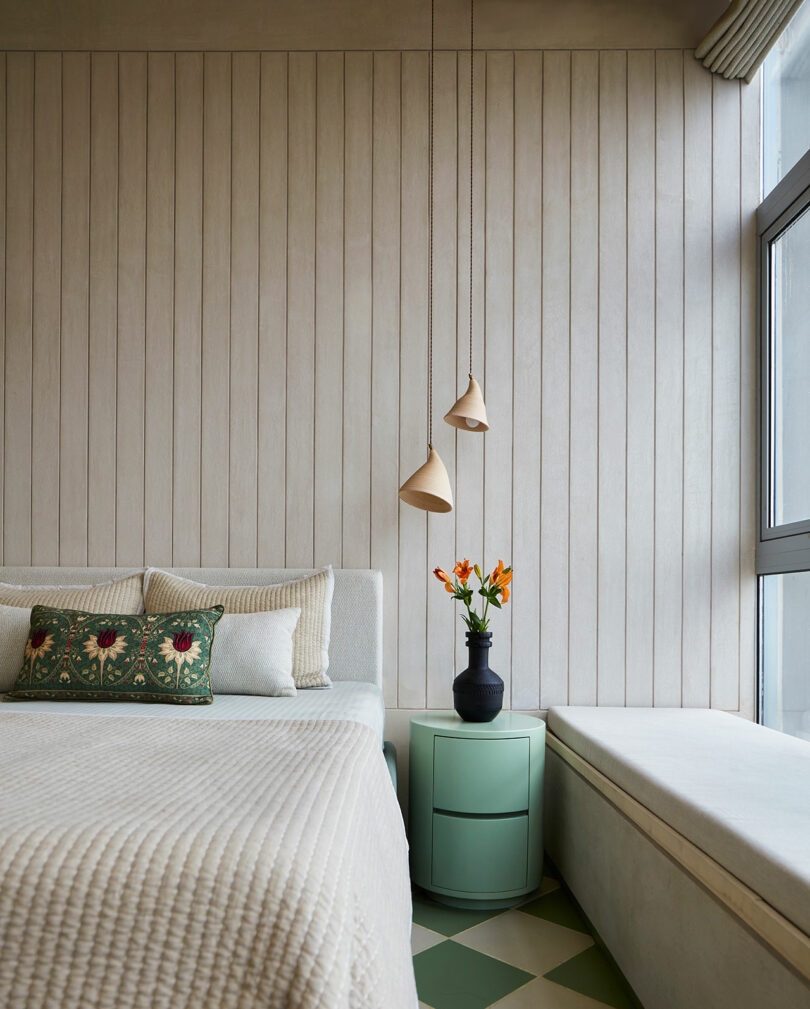
The guest bedroom features a neutral interior design scheme alongside a sage and white checkered floor.
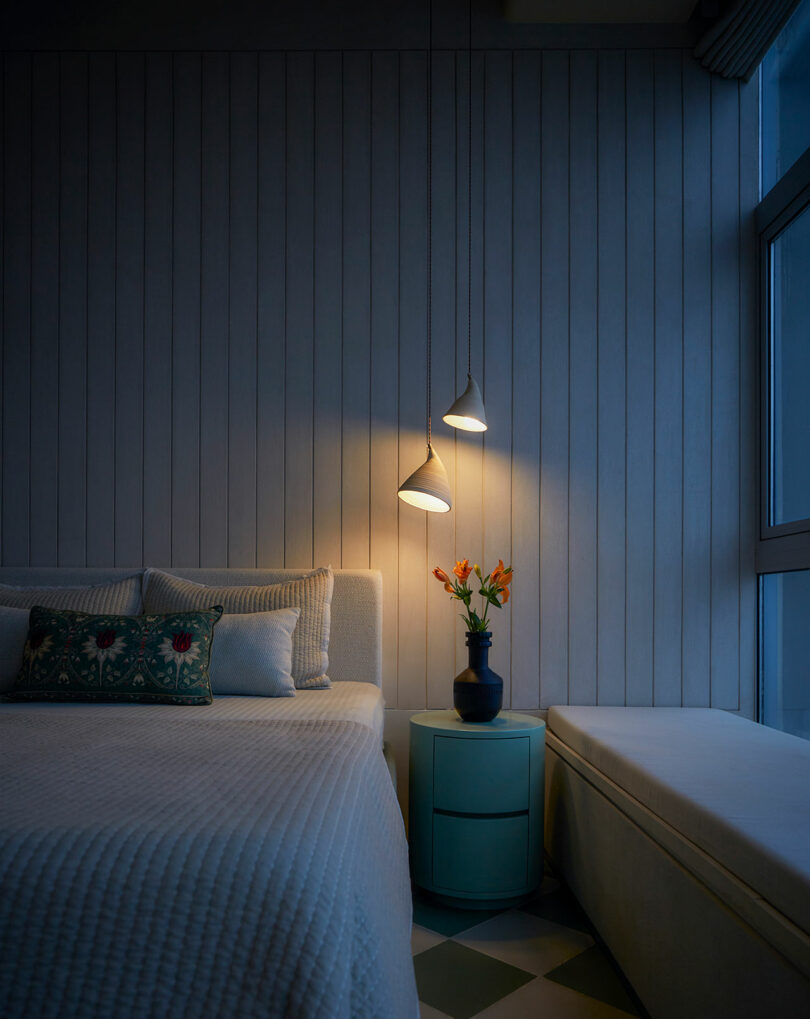
A discreet pendant light illuminates the guest bedroom at dusk.
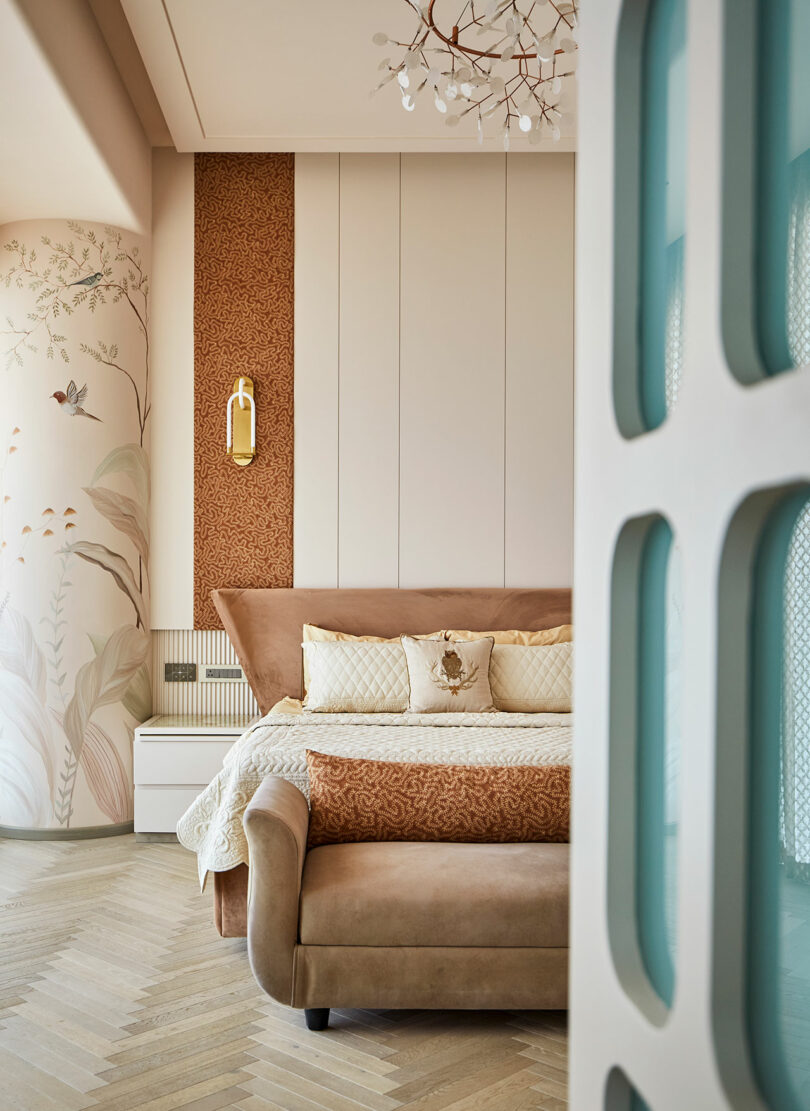
The main bedroom reflects feminine elegance with a delicate color palette incorporated into every detail.
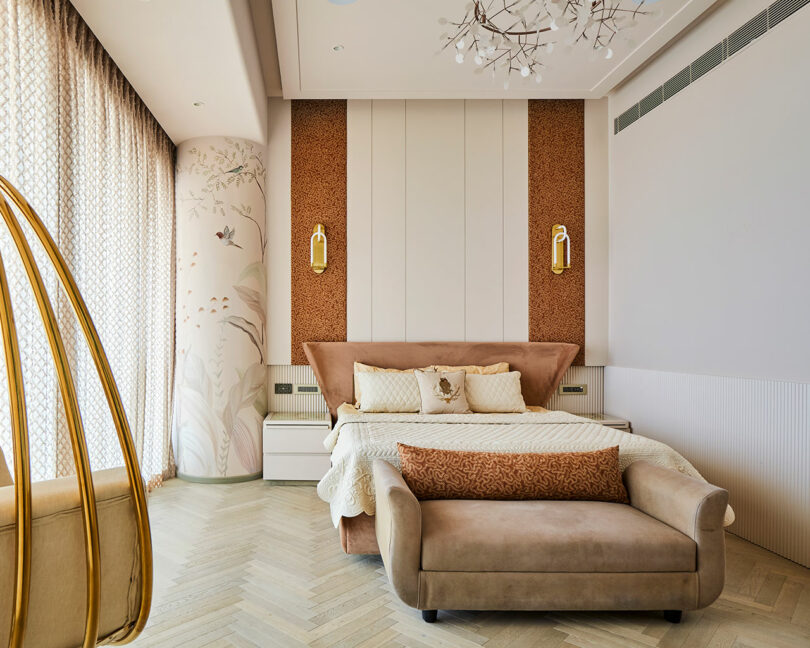

Pink marble gives the bathroom a distinctly contemporary feel, complemented by fluted tile walls.
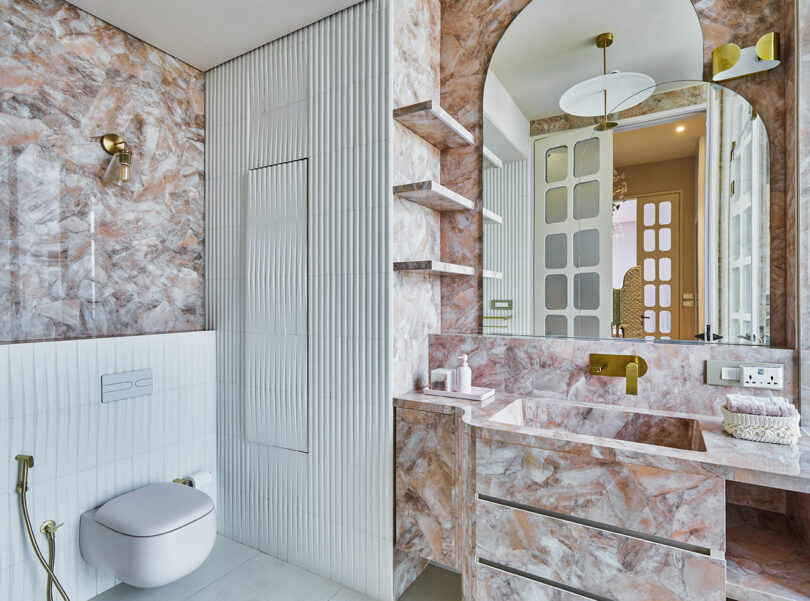
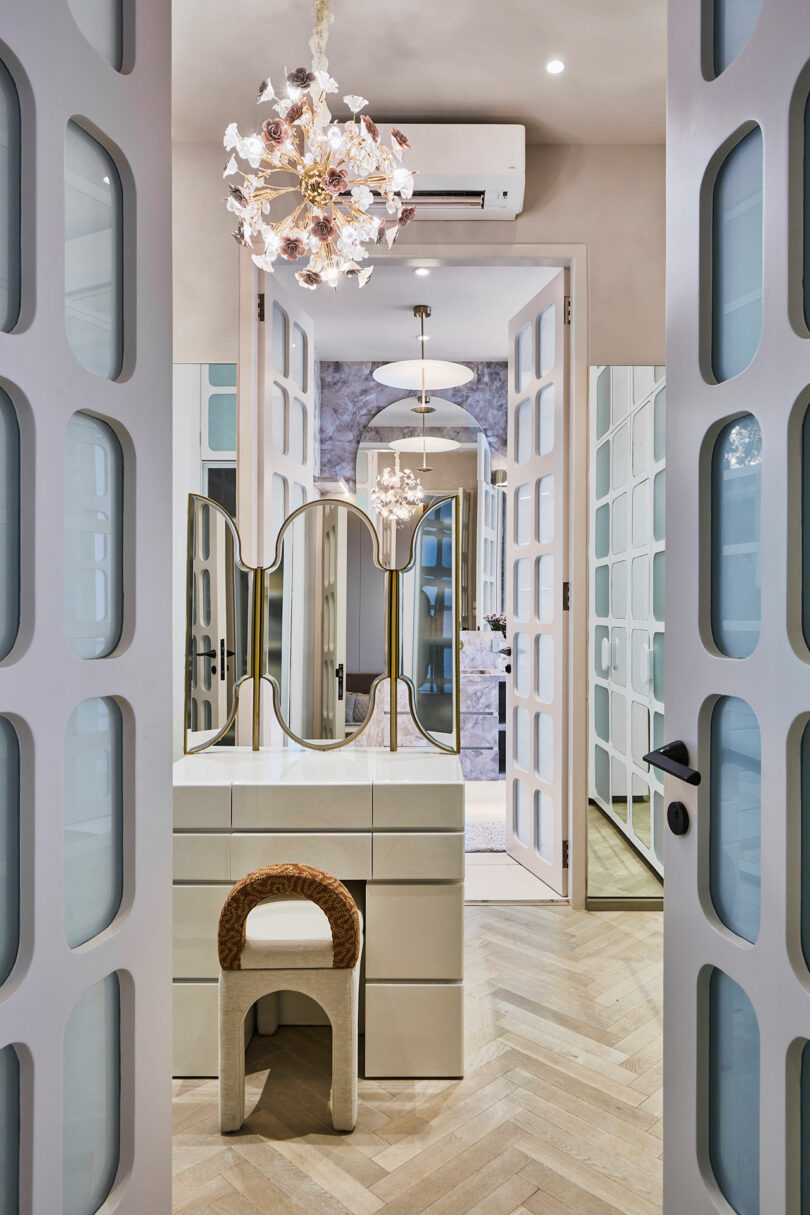
A doorway leads to the primary suite's closet and vanity area.
Photographed by Aspire Studio.


