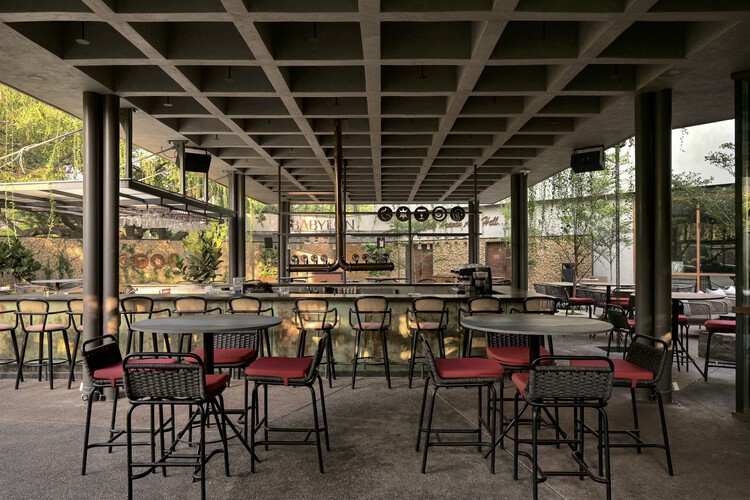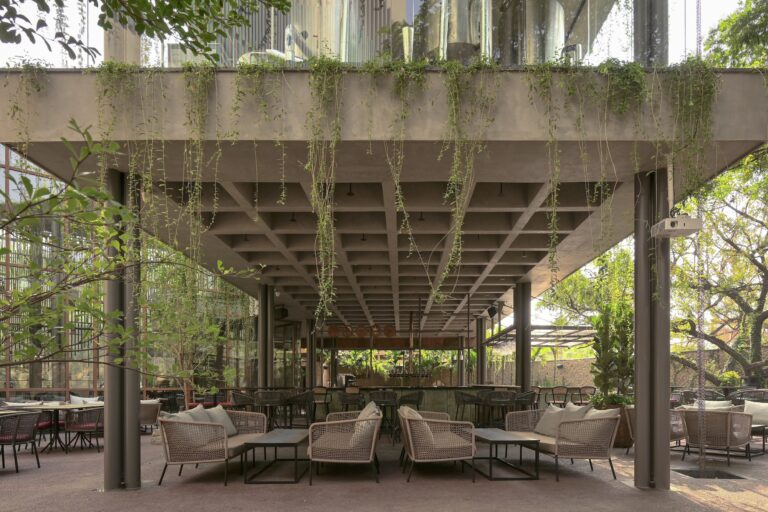






Text description by the architect. The Bar Project is located in the bustling Jubilee Hills area of Hyderabad, amidst a dense urban environment. Bounded by residential areas to the south and east and approach roads to the north and west, the site slopes gently from southwest to northeast by 6 feet. The southern and eastern plots in particular are elevated by 20 feet due to retaining walls.



Spatial planning is at the core of the project's design, divided into four zones: service, indoor, semi-open and brewery. The service block occupies the southern quadrant and is strategically located to act as an acoustic buffer from the neighbouring residential areas, while the indoor zone is located in the eastern quadrant, ensuring an immersive and uninterrupted experience. The semi-open zone has been carefully designed with existing trees in mind, utilising their shade to create tranquil seating areas. The layout also creates an attractive courtyard where the brewery takes centre stage.


The architecture seamlessly integrates glass throughout the ground floor, promoting visual connections between all zones. The intentionally elevated brewery allows the brewing tanks to be seen from the approach road, enhancing the site's appeal. The indoor bar is designed over two floors, blending in with the brewery slab. A notable feature awaits visitors on the ground floor. The mezzanine level of the indoor bar can be accessed through a floating concrete staircase near the brewing tanks, adding an element of surprise and curiosity. To balance the scale of the indoor bar, a dynamic kinetic sculpture adorns the area, infusing movement and visual interest. The service block spans three floors and includes toilets on the first floor, the kitchen on the second floor and the bakery and administration areas on the third floor. The composite structure combines metal columns and RCC beams and slabs to ensure structural integrity.



The brewery slab is meticulously coffered to effectively support the brewing tanks. Circular columns divided into smaller cylinders create an illusion of weightlessness, striving for visual lightness. The organic curves of the floor pattern and wall design establish visual coherence while providing a respite from the dominant geometric shapes. The removal of the wall between the brewery and indoor bar area blurs the boundaries between the columns, making them appear as a single entity and the slab floating within it. The perimeter beams incorporate integrated RCC gutters that also act as planters for vibrant climbing plants, bringing greenery to the surroundings. The entrance structure, in the form of a suspended composite slab, appears visually seamless and detached from the structural elements through the clever use of cables.

The design employs a rustic material palette that lends character to the space. Dholpur sandstone cladding the site walls lends strength and unifies the site. Finished concrete enhances the natural beauty of the slab. Washed concrete mixed with black and red stone chips dominates the floor, creating a monolithic presence. The indoor bar is framed in a DGU frame with a Corten metal finish, giving it a unique visual identity.



