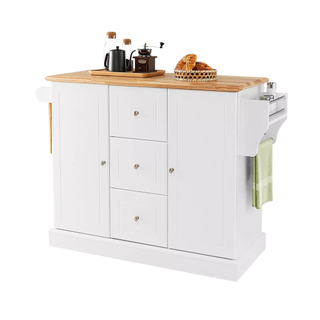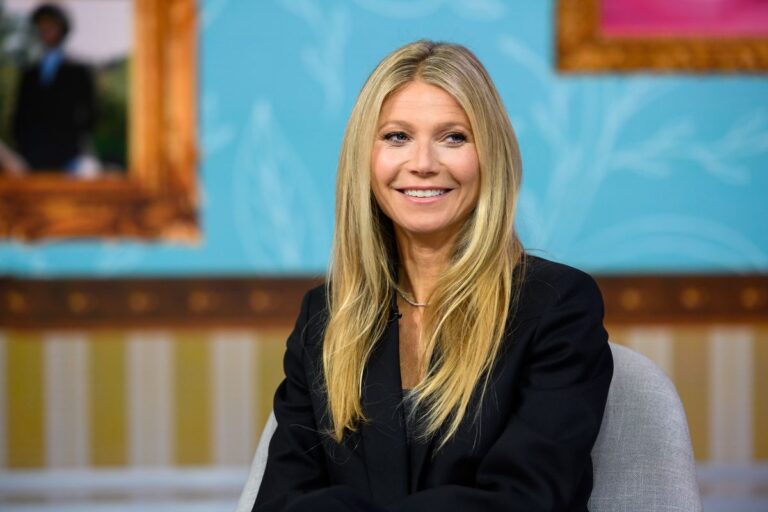We love to take inspiration from celebrities' homes, but we love it even more when the space is anything but luxurious. Convenience is an essential element of most interior trends, and that's exactly what we learned from Gwyneth Paltrow's clever “double kitchen” layout. The spacious blueprint of her cooking space intrigued us, and we're all for making kitchens as spacious and comfortable as possible.
It may seem too extravagant, but the concept of a back kitchen is by no means a new idea. Back kitchens, sometimes called sculleries, were common in mansions of the time and are now increasingly fashionable in elite homes. While we often extend the living zone to create extra space in the name of comfort, this architectural approach may help us to make better use of our cooking space. We decided to contact the experts to find out more. And after all, you may think that this is not such a far-fetched idea for your own modern kitchen.
Double kitchen for ultimate convenience
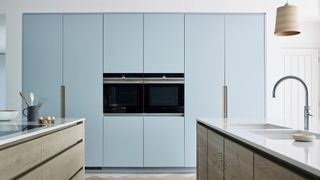
(Image courtesy of Roundhouse)
A recent video on Gwyneth Paltrow's Instagram account gave us a glimpse into the “double kitchen” in her home, and we've been thinking about it ever since. In the video, Gwyneth is seen cooking up some delicious homemade McMuffins for breakfast, and not only does the food look mouthwatering, but what really caught our eye was the arched doorway that leads into the second kitchen.
Interior designer Sara Latham says Gwyneth Paltrow's second kitchen is a great idea for any modern home that happens to have extra space. “Mimicking the layout of a traditional French country kitchen, Gwyneth Paltrow's antique farmhouse table and fireplace in her double kitchen are enviable,” she points out. “Focusing on function over form, the central stove and separate walk-in pantry allow the chef to focus on food and family.”
Lindsay Davis, founder of Blueberry Jones Design, agrees, saying a double kitchen is a great design element, especially for people who love to entertain. “A double kitchen doubles the food prep space and keeps clutter out of sight and organized,” she explains. “This type of layout is especially convenient for large families or holiday get-togethers.” Lindsay points out that having two separate cooking and prep areas increases efficiency and allows for ample space for socializing.
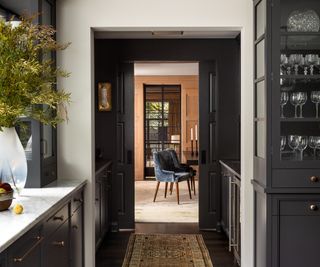
(Image courtesy of Haris Kenjar, studio courtesy of Hoedemaker Pfeiffer)
Design expert Ashley Ferguson says the concept of a double kitchen (also known as a butler pantry) is a very practical feature that makes the kitchen a great space for cooking. “Butler pantries are often built to accommodate tasks that would otherwise clutter the main kitchen, and are outfitted with essential but less attractive small appliances such as a warming drawer, convection oven, microwave and coffeemaker,” says Ashley. “It's also common to see the addition of a refrigerator, sink and dishwasher in the secondary kitchen.”
There are many ways to plan a double kitchen, but this strategic layout also allows you to divide the space based on your cooking preferences. For example, one room could be stocked with all the cookware and appliances you need for baking, while the other room could have all the necessities of a regular kitchen.
If you've got the space, a double kitchen is a great way to organize your current cooking space and create an additional area to cook in. Of course, not every home has that much room to work, but the good news is that there are plenty of affordable ways to declutter your kitchen. Until we have a home with a double kitchen to work with, we'll be keeping our fingers crossed that Gwyneth-style kitchen a reality.
Kitchen utensil recommendations
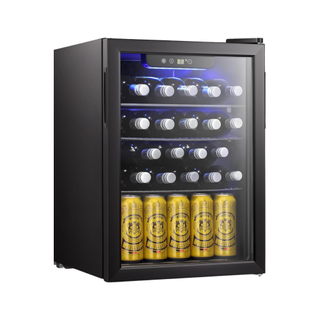
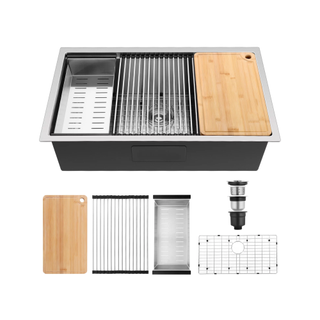
Kitchen Sinks & Accessories
price: $190
material: Stainless steel and wood
