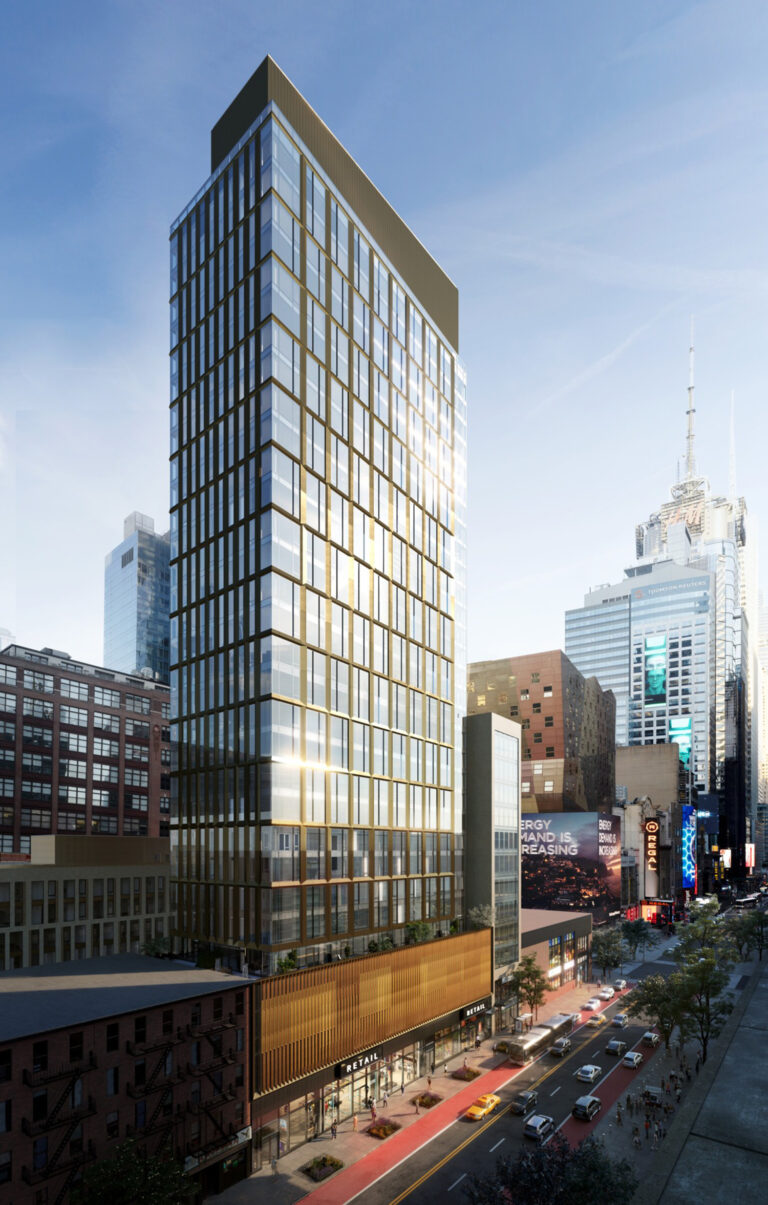Construction is nearly complete on The Ellery, a 33-story mixed-use tower located at 312 West 43rd Street on the southern edge of Hell's Kitchen in Midtown Manhattan. Designed by Handel Architects and developed by National Real Estate Advisors and Taconic Partners, the 401-foot-tall building will feature 330 rental units ranging from studios to two-bedrooms, 28,000 square feet of amenities and up to 42,000 square feet of retail space spread across two floors. The property is located between 8th and 9th Avenues, directly north of the Port Authority Bus Terminal and subway station, serviced by the A, C, and E lines.
Since our last update in early September, most of the bulkheads and foundations at the multi-story base, where these elements had remained exposed, have been covered with exterior cladding. The construction hoist at the tower's northwest corner has also been dismantled and some of the protective blue film has been peeled back from the floor-to-ceiling windows to provide a better view of the building's final appearance. Work at the base is still in the finishing stages, covered with windows surrounded by black mullions and metal ventilation grilles. YIMBY expects the sidewalk shed to be demolished this summer when the remaining work is finished.
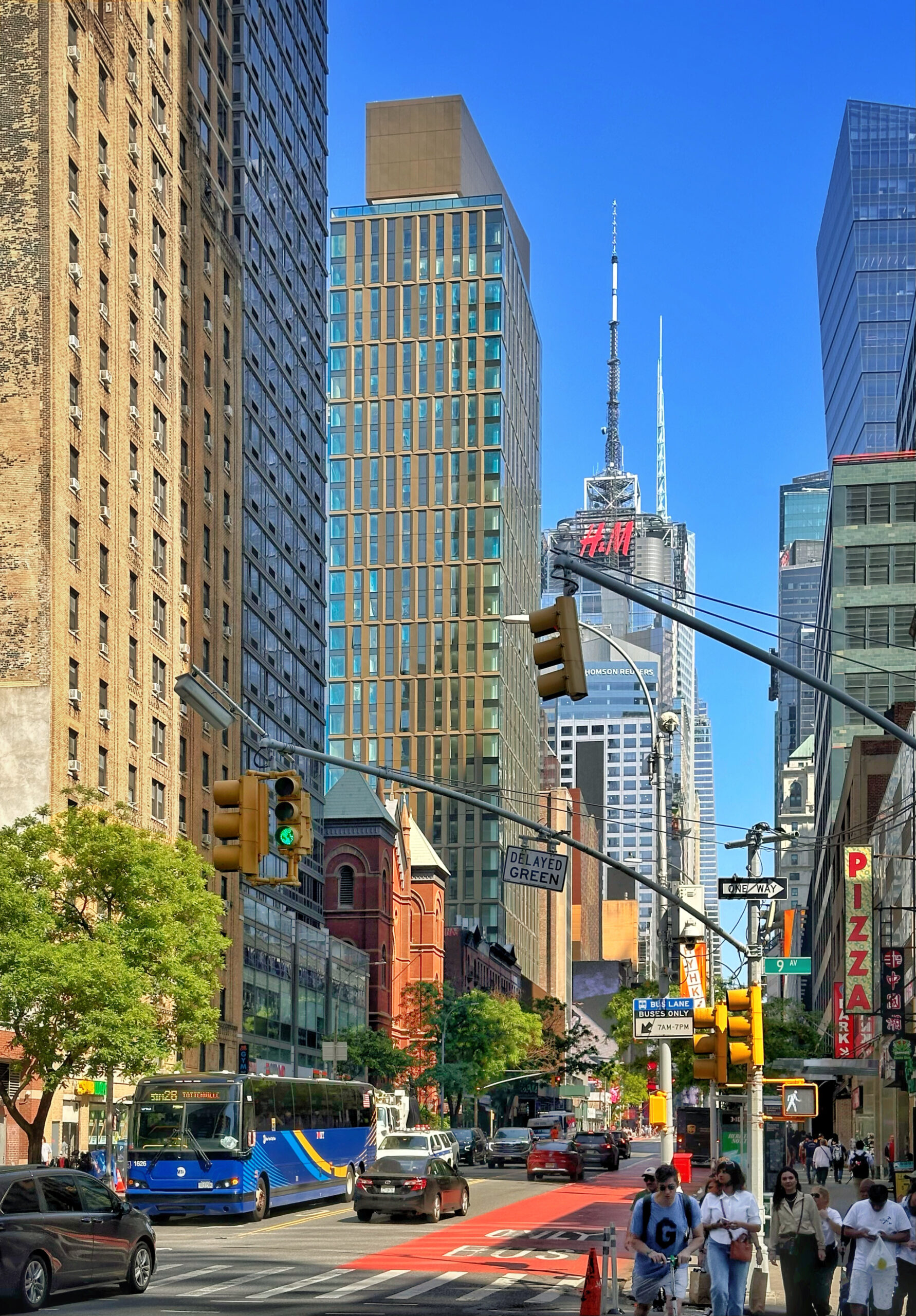
Photo: Michael Young
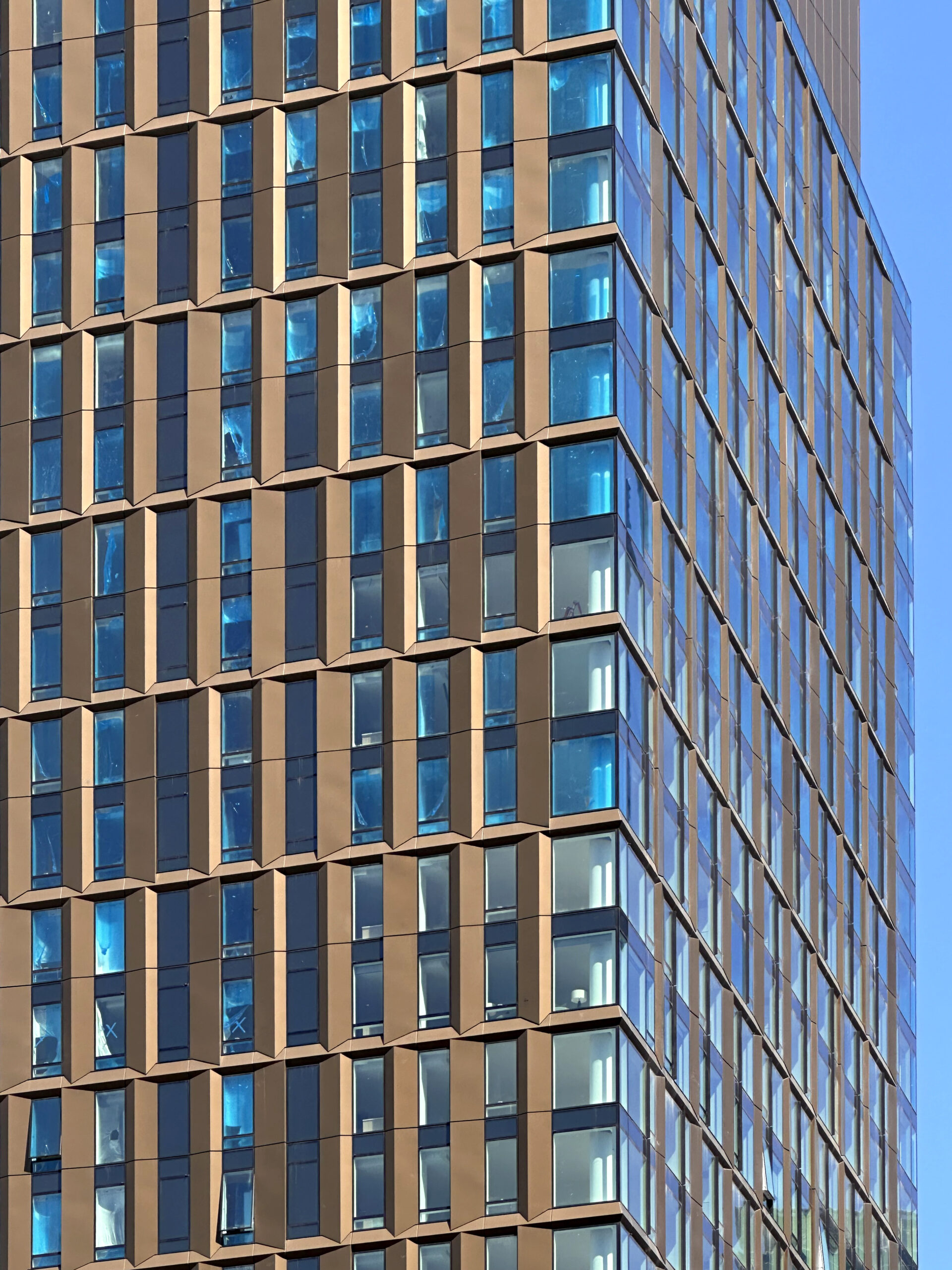
Photo: Michael Young
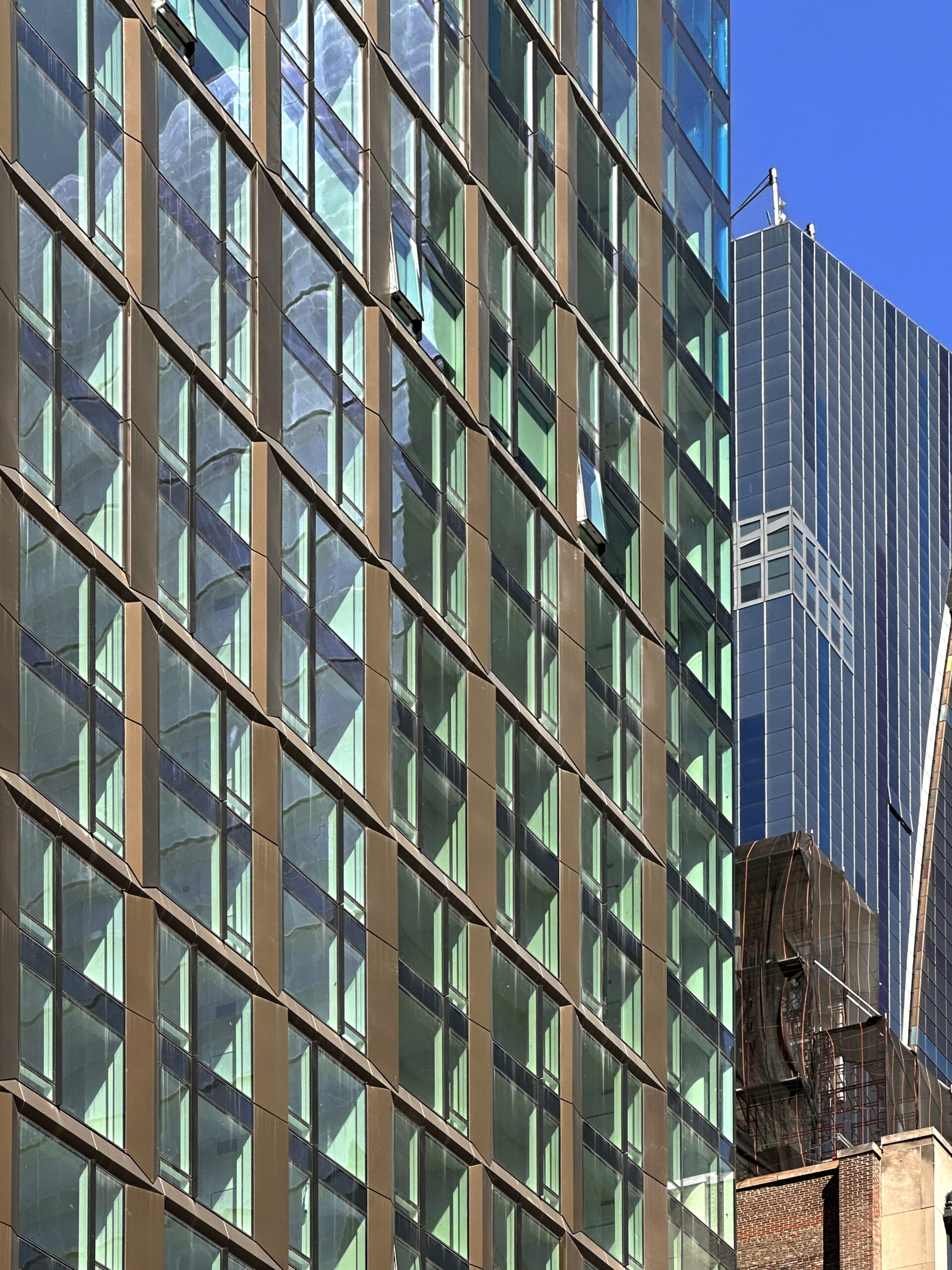
Photo: Michael Young
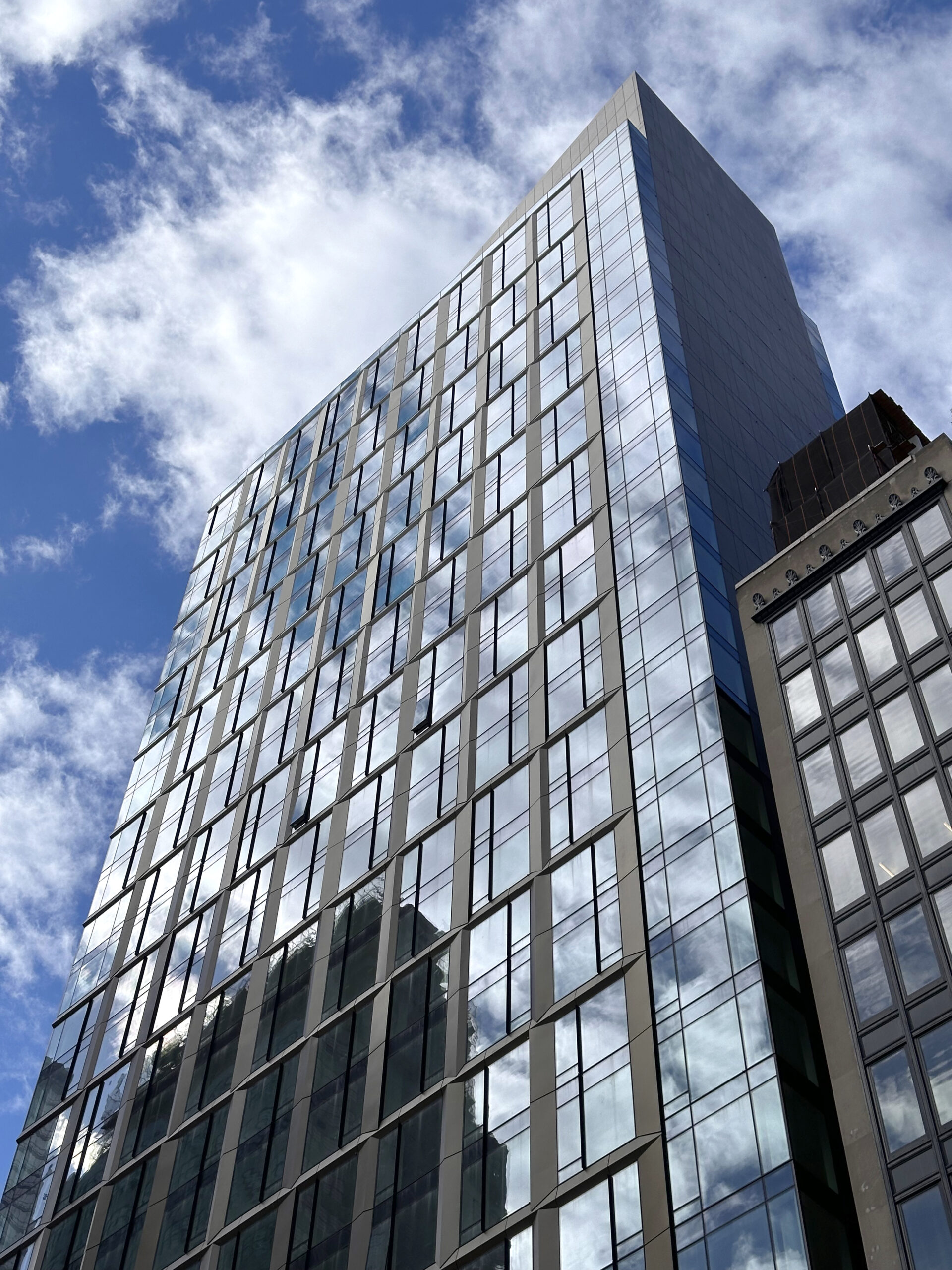
Photo: Michael Young
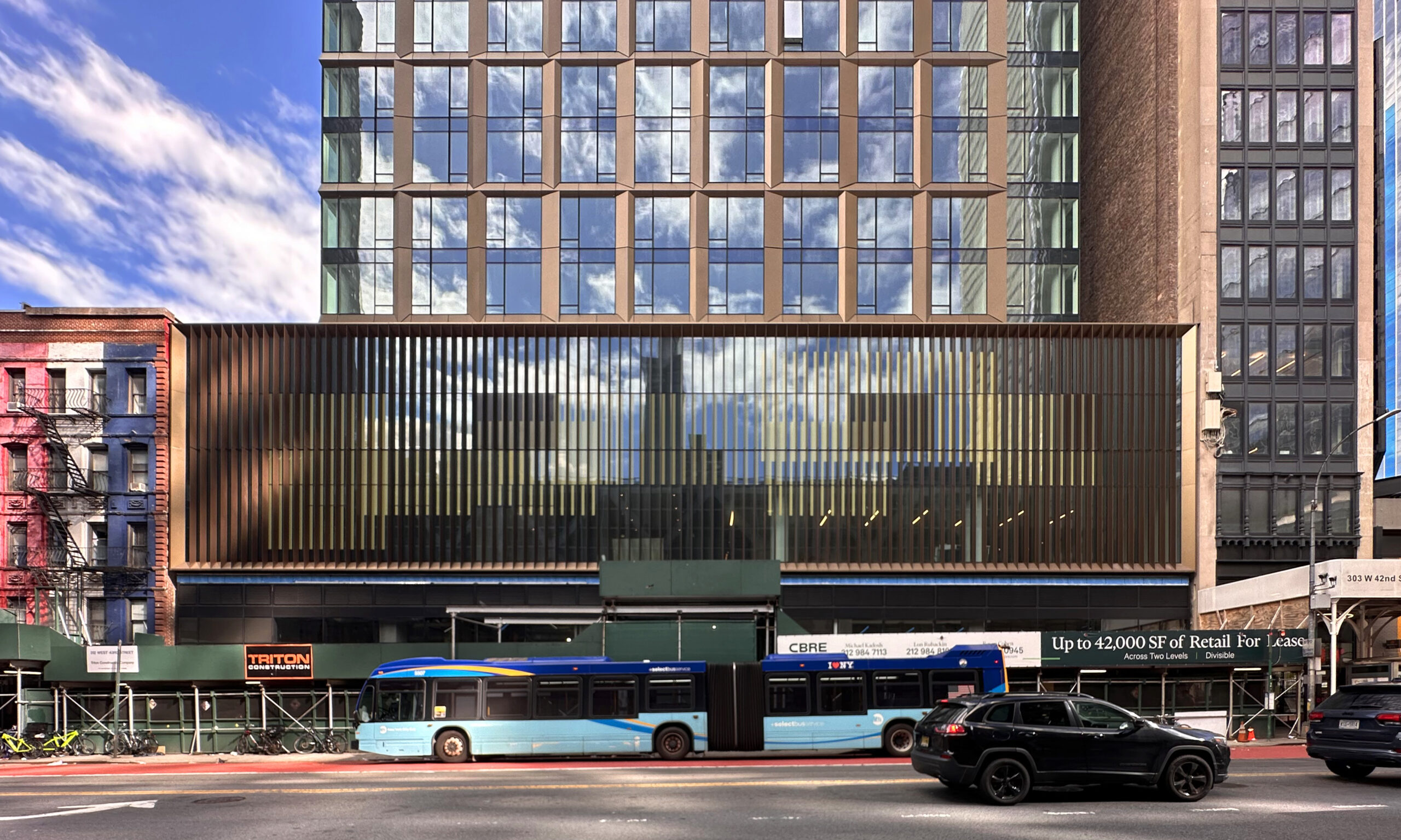
Photo: Michael Young
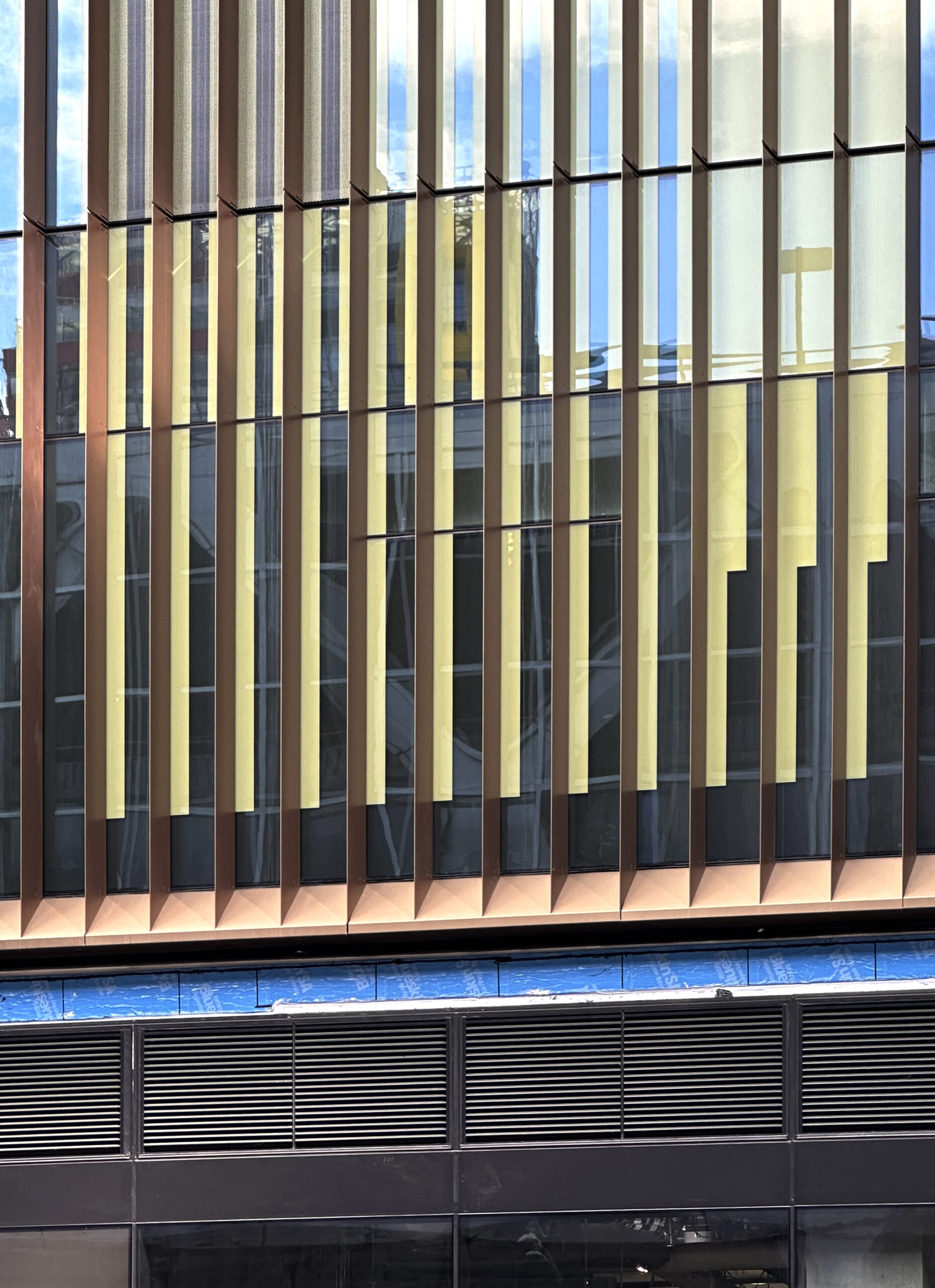
Photo: Michael Young
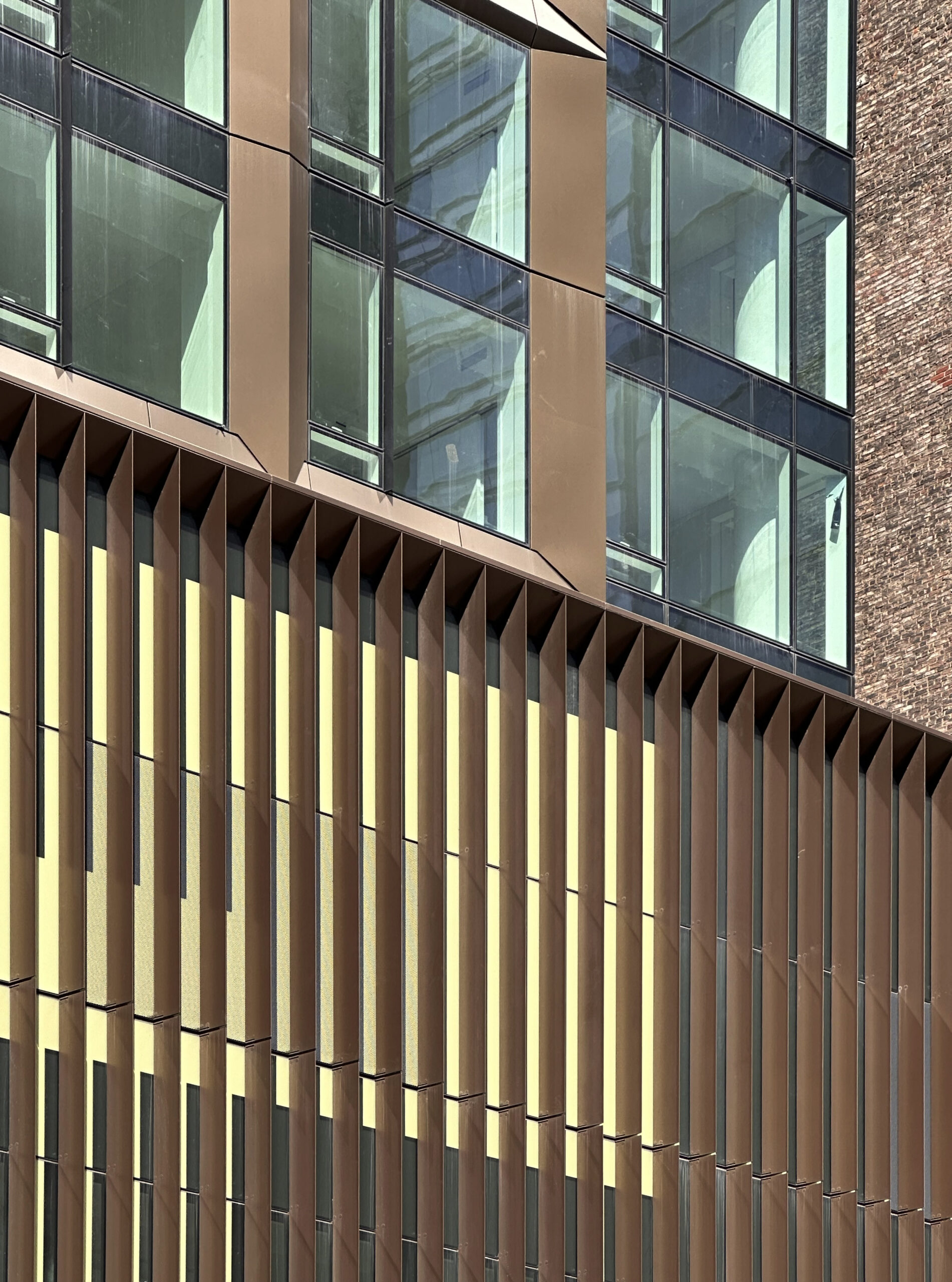
Photo: Michael Young
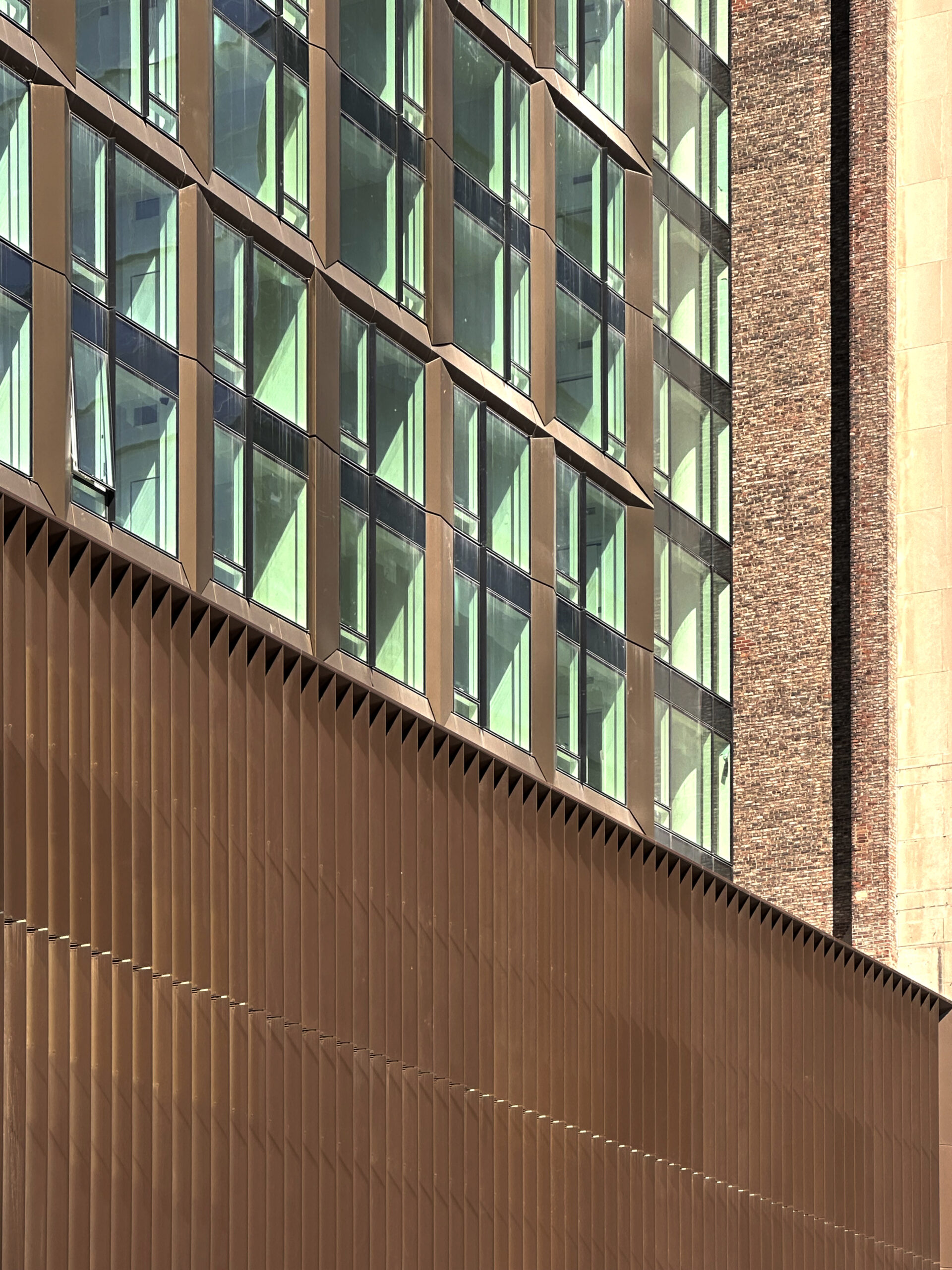
Photo: Michael Young
The north rear elevation, facing West 43rd Street, is also nearly complete, with trees and landscaping above the entrance next to a low-rise brick annex.
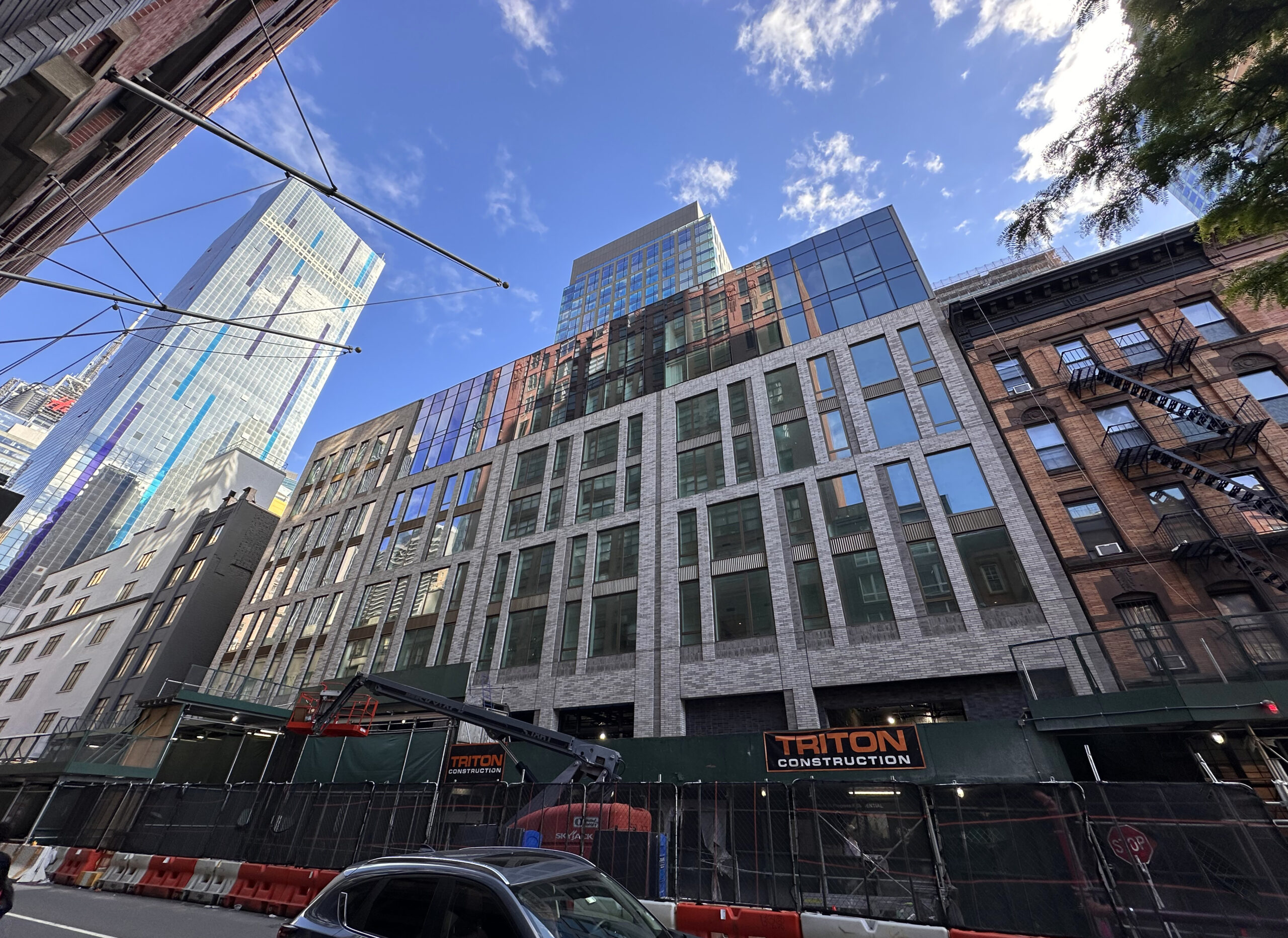
Photo: Michael Young
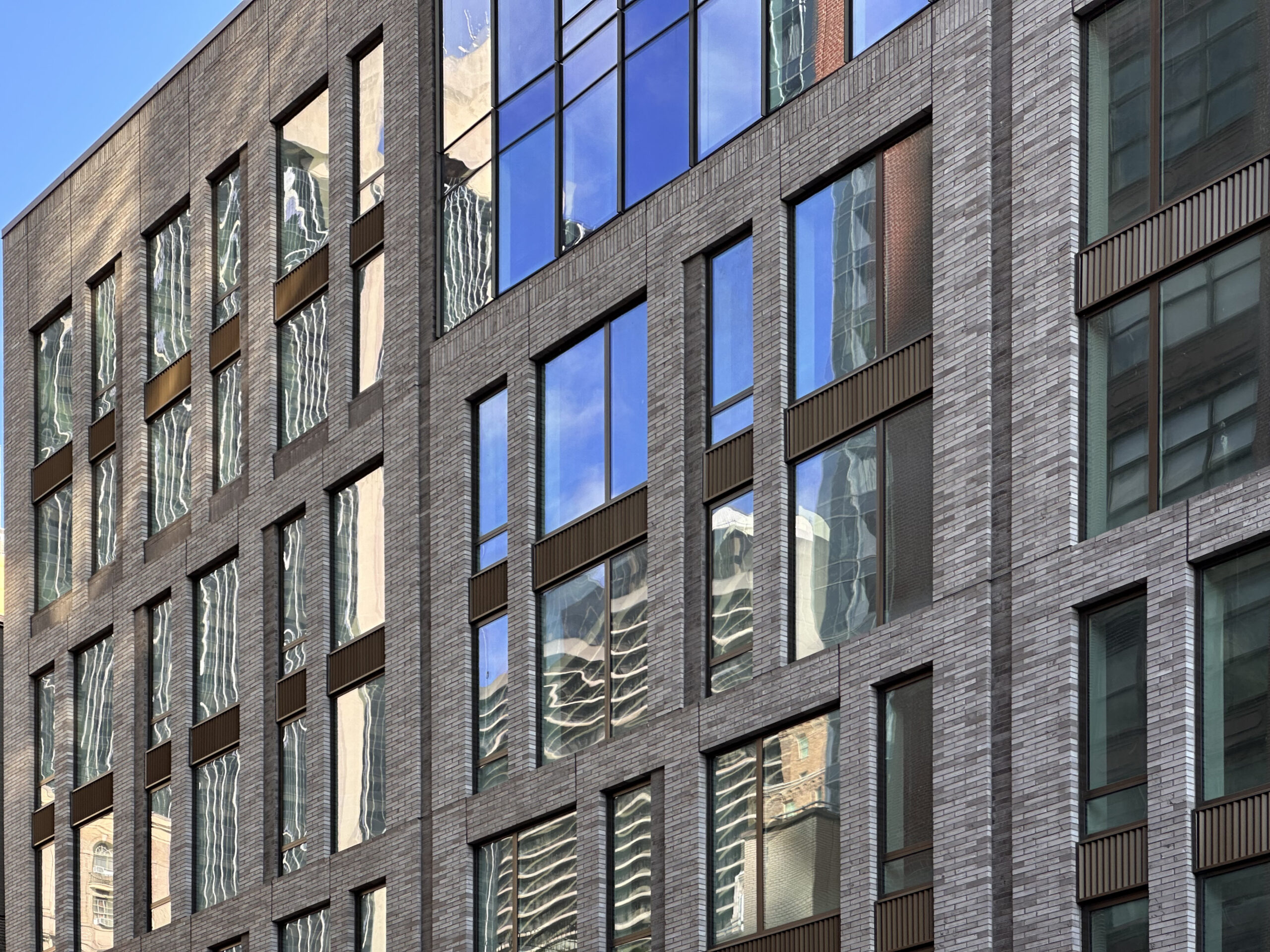
Photo: Michael Young
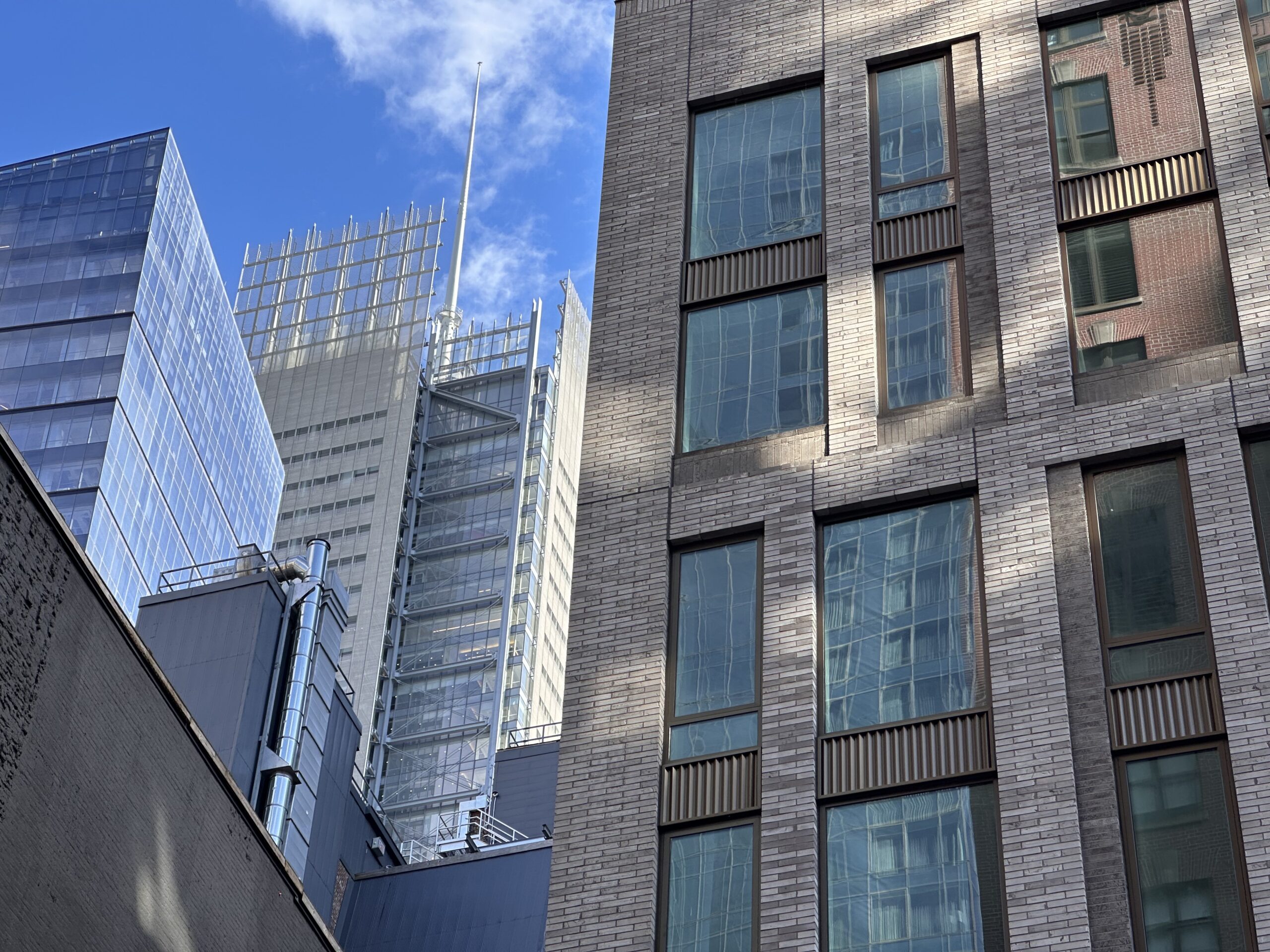
Photo: Michael Young
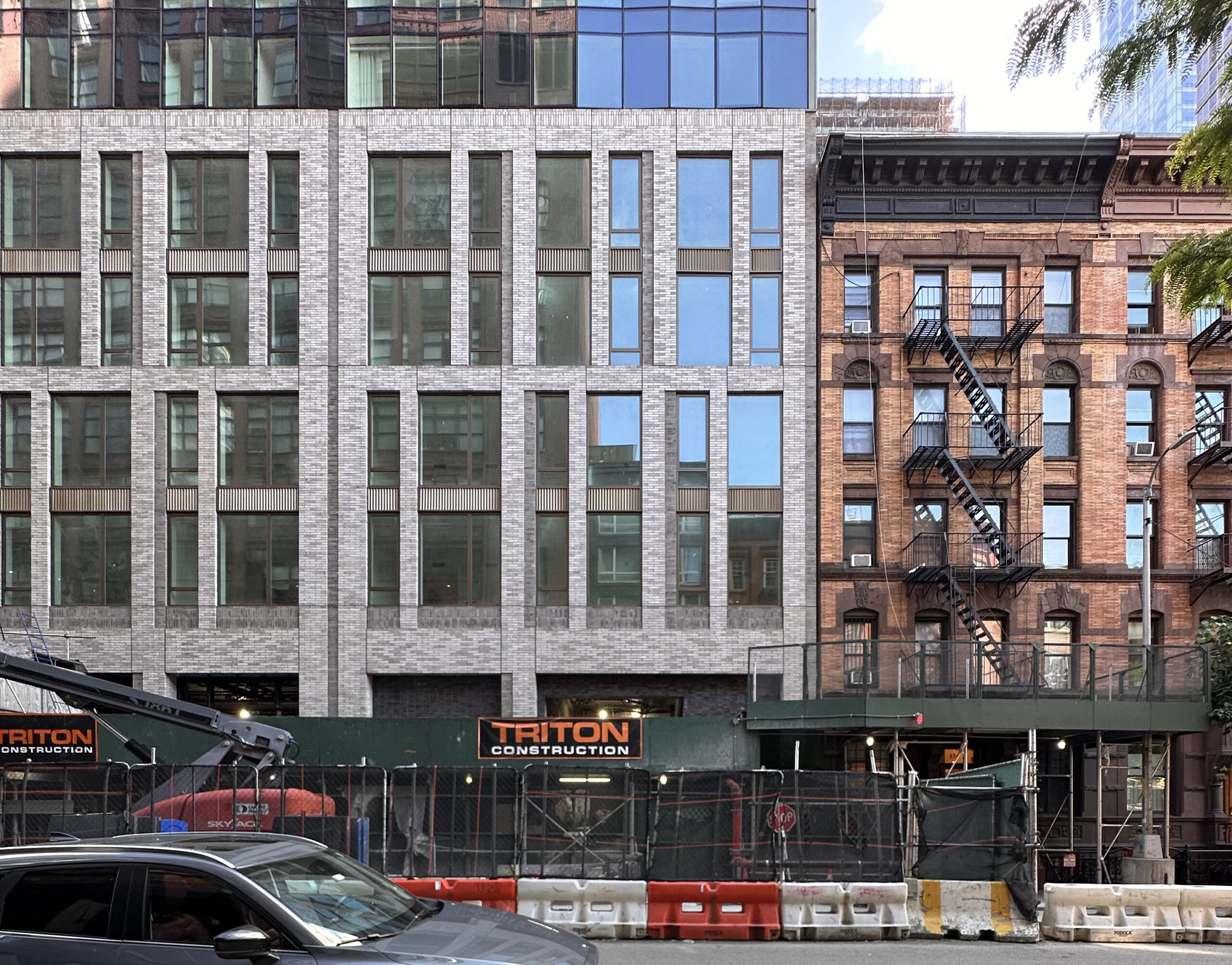
Photo: Michael Young
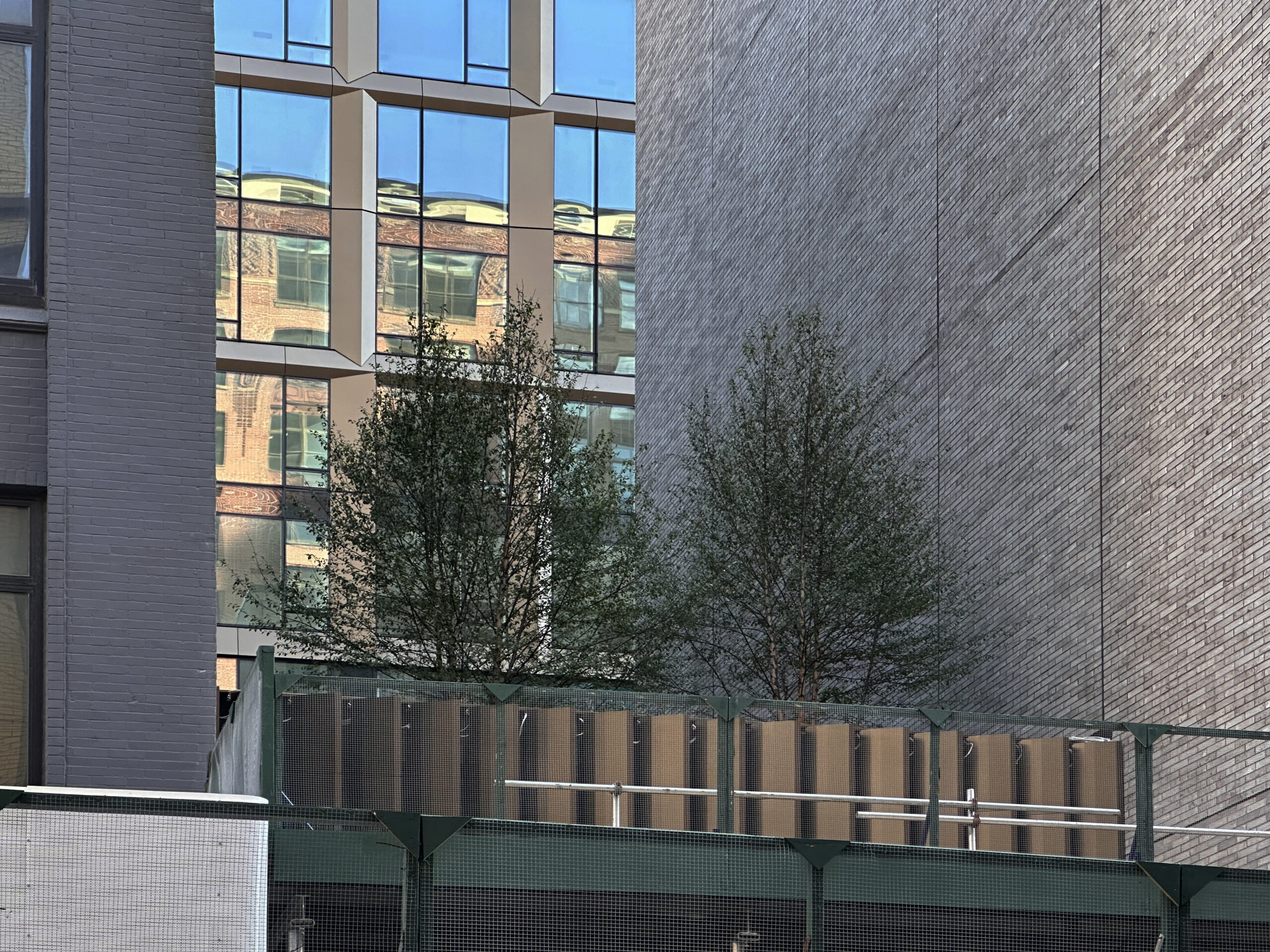
Photo: Michael Young
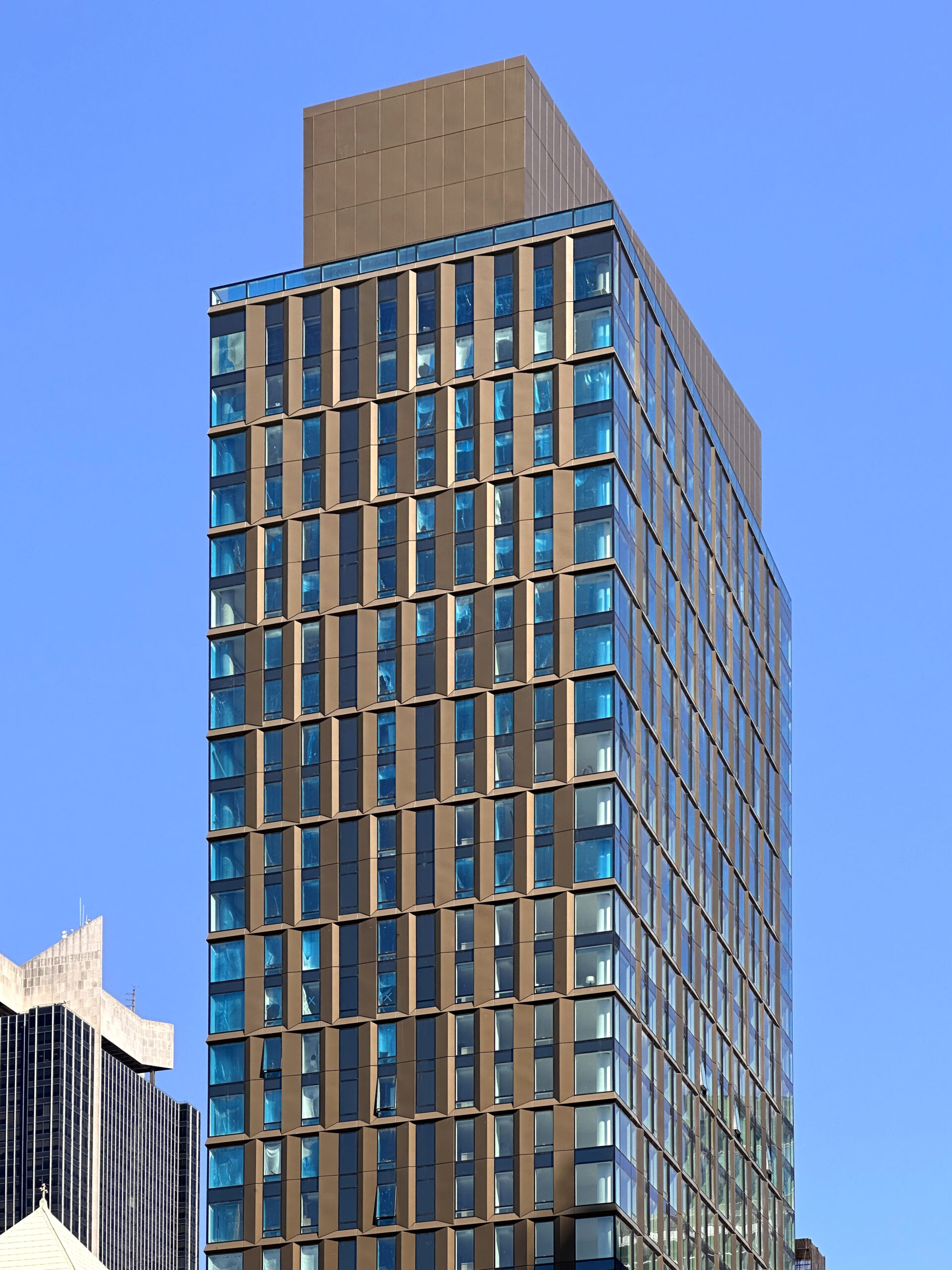
Photo: Michael Young
Residential units will occupy floors 5 through 30 of the main tower. Kitchens will feature imported quartz countertops and backsplashes, custom-designed Italian cabinetry and Bosch appliances including induction cooktops. Bathrooms will feature built-in lighting within the vanity mirror and custom niches in the showers in select homes. All homes will feature custom closets by Modular Closets and are equipped with blackout drapes, Bosch washers and dryers and Salto keyless entry technology.
Most of the amenities will be located on the fourth floor and include a co-working area with AV capabilities and ROOM prefabricated phone booths and focus rooms, a full-service fitness centre operated by LIVunLtd, an adjacent spa with steam room, sauna and relaxation room, and a games room with a custom built pool table.
Ellery will also feature a 40-foot rooftop outdoor pool surrounded by custom cabanas and a sunroom with a double-sided fireplace, as well as a private dining room with a wine refrigerator and catering capabilities. A beautiful private garden featuring barbecue grills and reservable dining space is located between the main tower and the north annex. The 24-hour lobby will feature custom art installations by yet-to-be-announced world-renowned artists and an adjacent package room.
Retail space will be located on the ground and basement levels, with 150 feet of frontage along West 42nd Street suited for major brands and the frontage on West 43rd Street designed for smaller businesses such as restaurants and local food and beverage companies.
Leasing is already underway at The Ellery, with construction expected to be completed in the fall.
subscribe YIMBY Daily Mail
to follow YIMBYgram for real-time photo updates
like YIMBY on Facebook
to follow For the latest YIMBY news, follow YIMBY on Twitter


