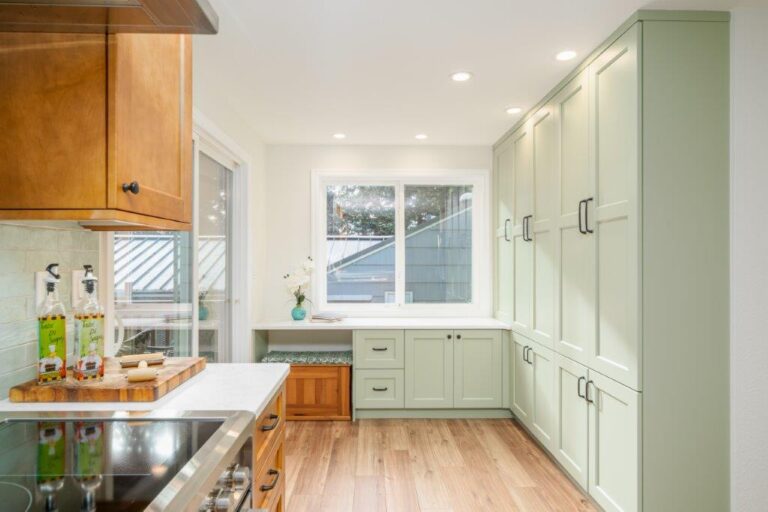This family's cluttered home was in dire need of a major renovation. The parents are aging and priorities are changing. Functionality and lighting were top of mind. The teenage kids are now cooking and baking as well. Of course, the whole family wanted extra storage space, a workstation, and a place to serve/store pet food.
The new rectangular room layout enhances the natural flow of the pantry fixtures within the kitchen. A cocktail bar and coffee bar are integrated into the dining room gathering space. Structural beams and foundations were designed to allow the dining room, kitchen and storage room to blend into one another, creating an open space.
This beam installation was unusual. The loads from the adjacent staircase and bathroom on the second and first floors were complex and difficult to address. The beam installation required custom-designed hardware to allow for plumbing penetrations into the bathroom. Additionally, the existing covered deck required a custom exterior soffit to accommodate a 10-inch duct for the new range hood.
The impression of spaciousness is achieved by clever manipulation of the cabinet design. The area has multiple entrances leading from the laundry room to the living room, bathroom and home office. All pathways were considered to minimize bottlenecks and congestion. We repurposed a door to the backyard deck to allow light in and access for the dozen or so chickens that roam freely in the backyard. During construction, the flock of chickens caused a lot of chaos for our team, even biting the taciturn team members.
Taking inspiration from durable materials, the team selected LVP flooring, which is “unbreakable” to accommodate active family life and large dogs. The Biophilia interior design concept inspired the two-tone cabinetry, which blends sage green with wood tones to bring nature into the space.
The previous pantry was inadequate in both size (cabinet depth) and functionality. The area was revamped by adding a combination of drawers and floor-to-ceiling cabinetry to store staples and craft materials. Next to the sage built-in wall cabinets is a seating area with space for a slide-out bench. The kids use this space for studying and sewing, and pet food is stored nearby.
A new kitchen and dining room allow multigenerational family members to cook, work and play together in the same space, and updated features and amenities make you feel right at home.
For more information, visit Irons Brothers Construction.


