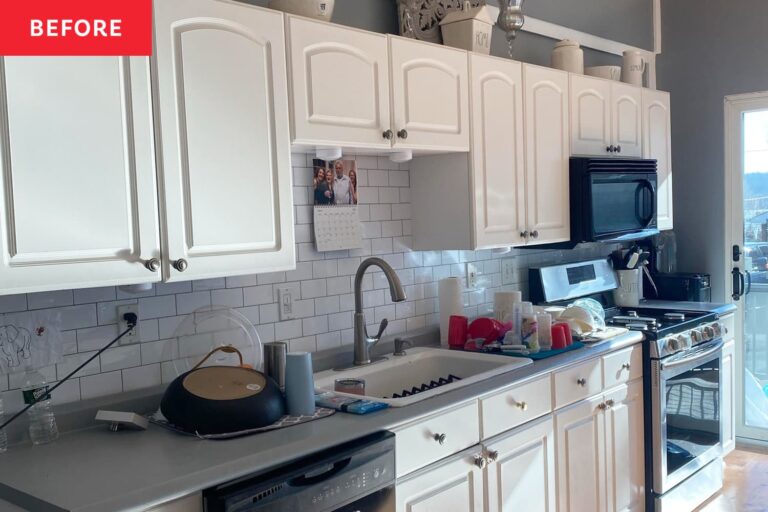IKEA kitchens are great, especially in small spaces, but if you use your kitchen a lot or have been using your basic setup for a few years, you might want something a little fancier and more customized for you When Alicia Ragonese and her husband, Joe, bought their 1930s lakeside home in New Jersey in 2014, the kitchen was in need of a facelift.
But the house was within walking distance of several family members (the backyard was connected to an aunt's house), and they were ready, willing, and able to take on the challenge.
One surprising decision was to leave the kitchen as it was for the first few years, which Alicia highly recommends.
She describes it as a “rundown IKEA kitchen,” but knowing how they used the space and what they needed really helped her decide how to make their new kitchen work, especially as their household grew from a couple to a family of five and two dogs.
Finally, in May 2022, they got to work: They gutted the kitchen down to the studs, rerouted the electrical and plumbing, added windows and skylights, and converted an old closet into a pantry—and they did it all within their $45,000 budget (!), finishing for $39,200.
Alicia and her husband did much of the work themselves, enlisted help from family members in construction and trades, and bartered for services like plumbing. Alicia served as project manager and designer, and her uncle, the general contractor, worked with her on the project.
She says budget was a big factor in a lot of decisions because stretching the budget wasn't an option, so when she couldn't get something she might have loved, like fancy cabinets that would have been out of her budget, she adapted. Thanks to her exceptional research skills and ability to know exactly what she wanted, she was able to find exactly what worked.
Here's how they did it.
Alicia loved that her kitchen had plenty of space, but it was underutilized. Having lived in kitchens for so long, she had a good idea of what worked and what didn't, so she grabbed pen and paper and made a plan.
“I drew designs,” she says, “and they weren't to scale. They were very rough. But I drew something that I felt would be functional, and then I built off of that.”
The plan included bringing in more natural light through skylights, installing lots of cabinetry for storage, and connecting the kitchen to an underused outdoor patio through large opening windows.
She designed the space with a modern farmhouse aesthetic that was fitting for the home's old, rustic feel without being too country, she says. She wanted a kitchen that felt family-friendly and inviting without feeling too precious that nothing was tangible, she says.
Starting with the floors, she found a surprise waiting beneath five layers of old flooring: original pine. After the job was done, she and her husband worked through the night, stripping away all the old flooring until it was just the pine. A neighbor who refinishes floors helped them restore the floors to their original glory. And the result when they were done? “He was amazed at how clean the floors were,” she says. “Even though they have scratches and marks, I think it's the most beautiful thing in the world,” she says.
Next, they focused on harmonizing the home's interior and exterior, adding a rough-hewn pine skylight (another family contribution, as her father-in-law works at a local lumber mill) and a giant, 5-foot opening window that allows for bar seating on the outdoor patio—a splurge, but “it's a big part of the appeal of the kitchen,” she says.
They added about two dozen cabinets, choosing dark undersides to hide fingerprints. They opted for quartz countertops, kept the new appliances already installed in the kitchen, and enlisted Alicia's uncle's help with the range hood. She wanted it custom, but decided to have the hood framed out of more rough-hewn pine to match the skylight.
For the backsplash, Alicia opted for a classic subway shape but added intentional imperfections with a wavy pattern. An apron-front sink, a small bar sink, and the best affordable pot filler she could find completed the main kitchen.
And she decided to create a mudroom with raw-edge slab counters and even more storage.
In the end, the renovation took about four months, with a little extra time spent finishing the mudroom. And it was well worth it; the big windows, in particular, were the best decision of the entire project. “It makes the kitchen fun; you want to be in it,” she says. “It feels like it was always meant to be this way.”
cabinet: $12,000
Countertop: $3,400
Large windows: $5,500
Skylight: $1,500
floor: $1,000
Plasterboard putty: $3,000
Spray foam: $1,500
paint: $500
sink: $500
Sync 2: $80
Plumber: $1,500
Electrical Engineer: $4,000
tile: $1,500
Kitchen Faucet: $250
Bar Sink Faucet: $350
Range hood (labor cost): $600
Range fan: $300
microwave oven: $300
Pot Filler: $370
Light: $50
Pantry Cab: $1,000
Rough-hewn pine: free


