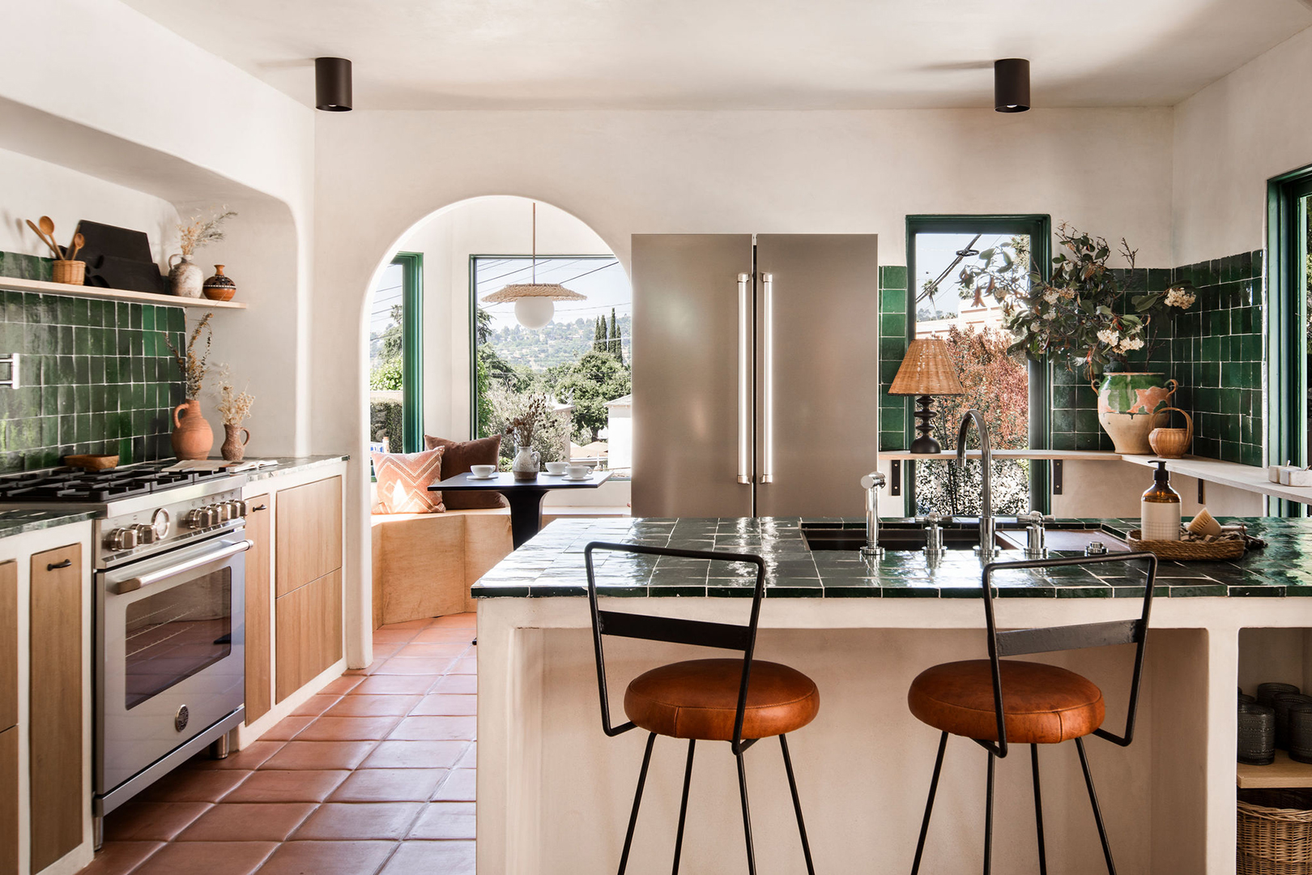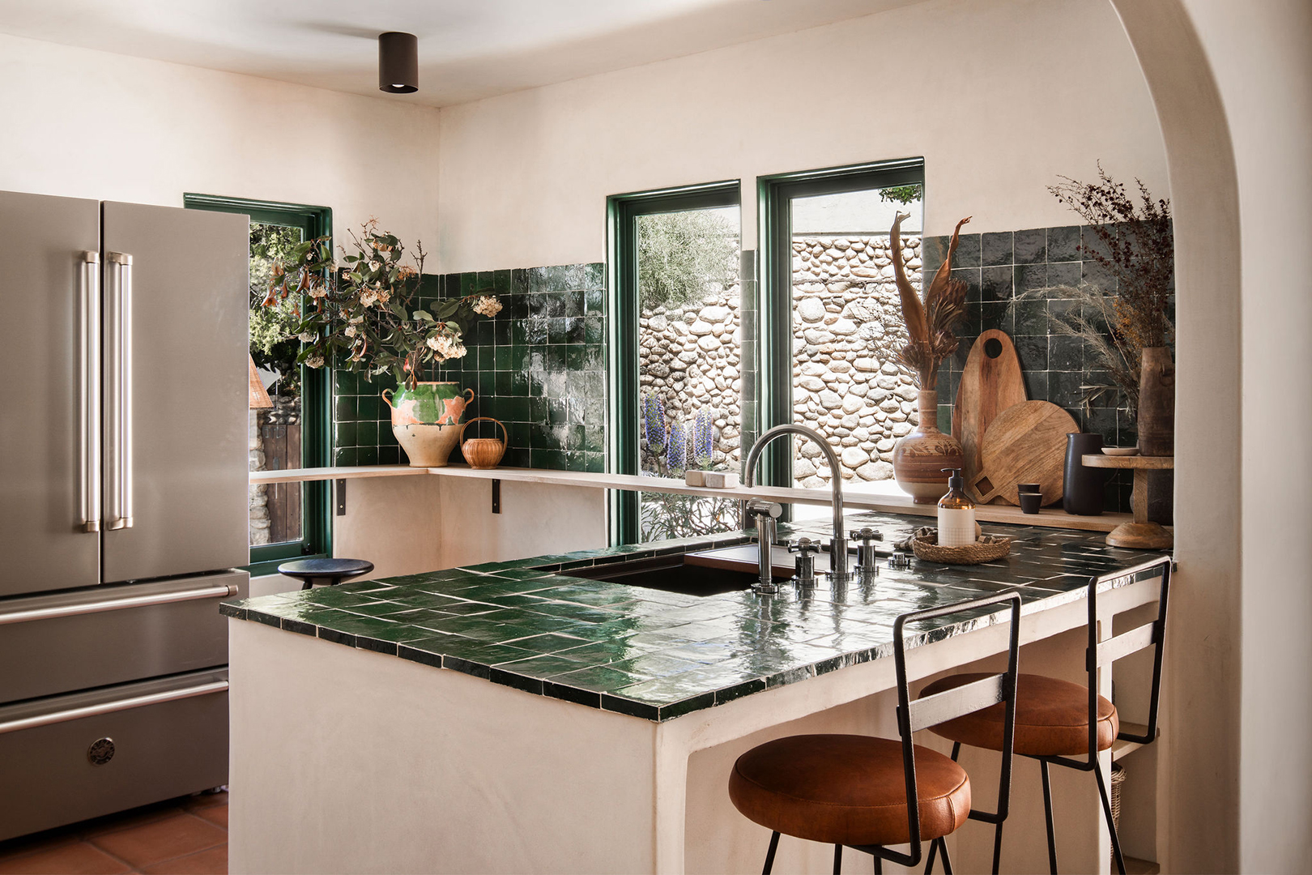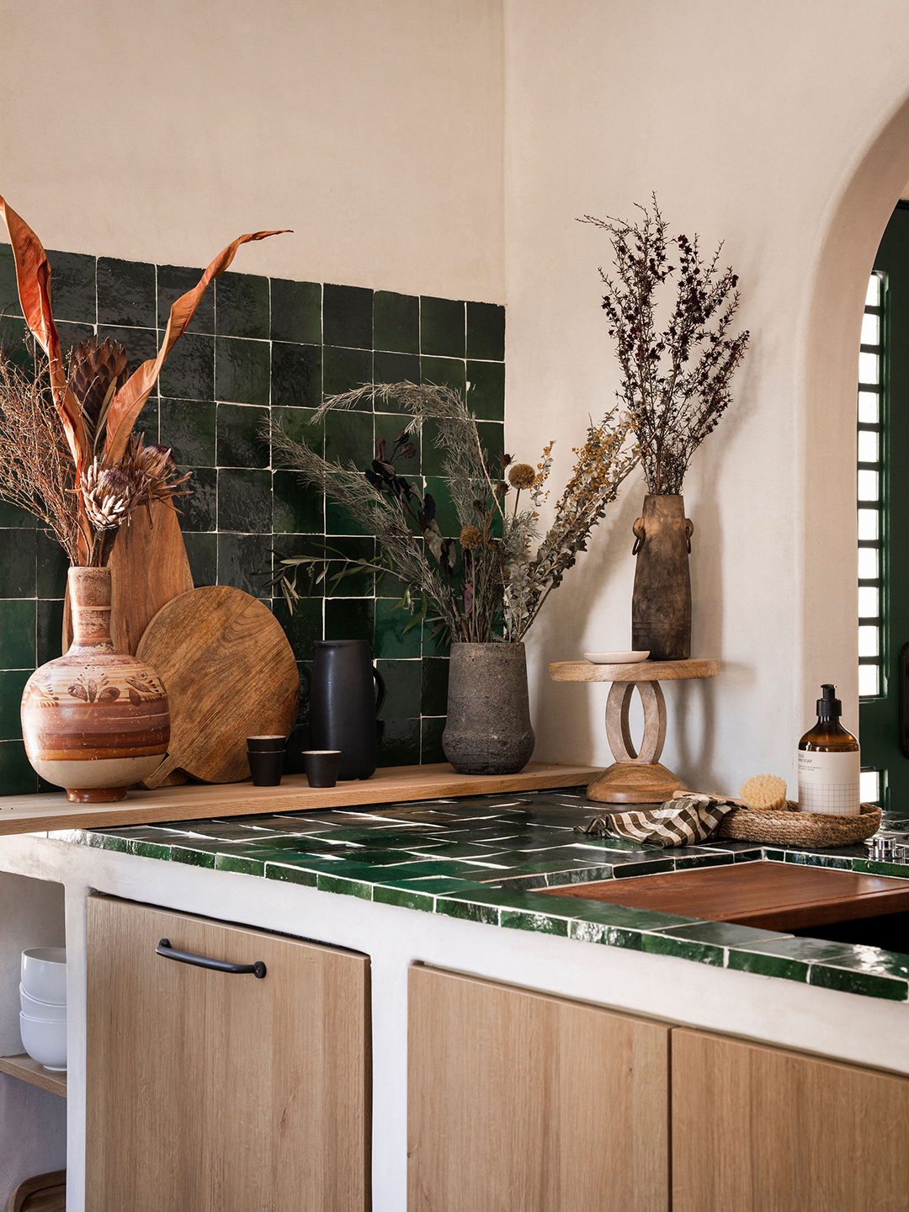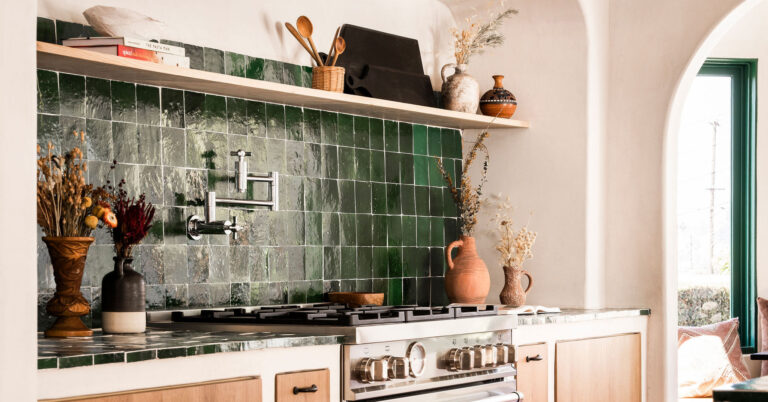Sapna Agarwal dreamed of a 1,000-square-foot home. Ever since she founded design and development studio Bungalow with her husband, Karan, in 2018, she coveted this Spanish-style home in Los Angeles' Highland Park neighborhood. “Spanish-style homes have always been what appealed to me the most,” Sapna says. But she knew there was only so much you could do on such a small lot. When Karan, who serves as the couple's “master floor planner,” began reworking the home's layout to add a bedroom, an office, and two-and-a-half bathrooms, Sapna quickly realized that the kitchen had to remain compact.


To maximize storage, most people go overboard with tall upper cabinets. But not here. The designer's vision for the room was crisp and colorful, inspired by a recent girls' trip to Oaxaca, Mexico (with hints of Zia tiles), so Sapna decided to go with something less showy and more functional.

The slim white oak plank, supported by brackets readily available at any hardware store, meets the tiled peninsula and stretches 11 feet to the far wall, where another piece of wood meets the plank and extends another 4 feet to the end of the refrigerator. The L-shaped surface does triple duty as extra countertop space, display shelving and seating for a 36-inch-tall bar stool. “It was an essential design element to make the kitchen feel larger,” the designer explains.


The simple addition also eliminated the need to change the height of the existing windows, which would have been “a big deal” because the building is in a historic preservation district. “The windows were in the perfect position,” Sapna says. All the couple had to do was flip the hinges so the glass opened outward instead of inward, ensuring they'd be able to enjoy fresh air for breakfast many times to come.


