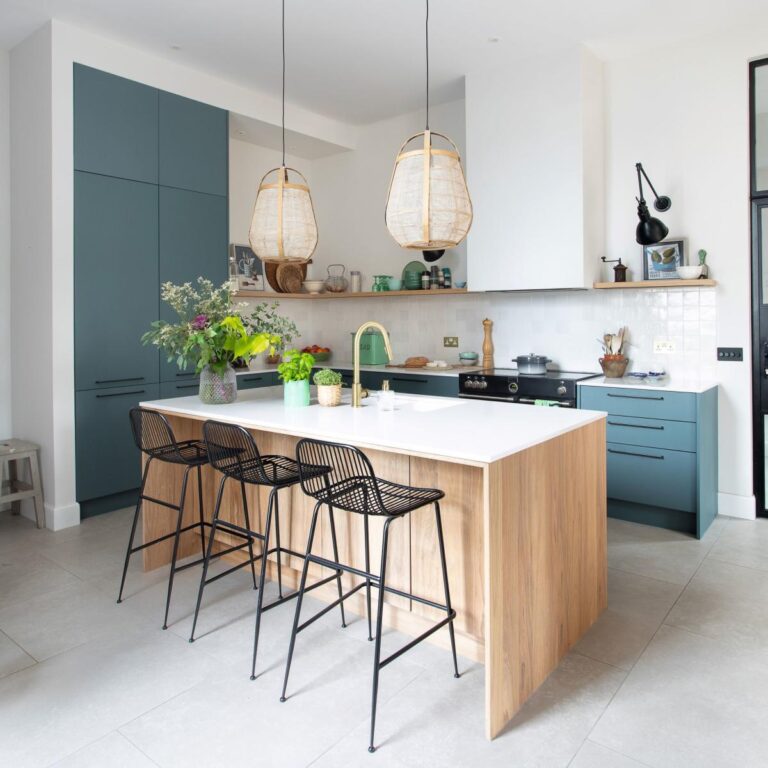Artist Astrid Truggart (@astridtruggart) lives in a renovated Victorian cottage in North Berwick, East Lothian with her husband Paul Beckers, their children aged 15 and 13, and their two border collies.
When planning their kitchen remodel, Astrid and Paul focused on finding a kitchen layout that would work for them. “We were renovating the whole house, so we put a lot of thought into the new layout,” Astrid explains. “My brother-in-law, Rolf van Boxmeer, is an architect in the Netherlands (where I'm from) and I'm an artist, so I sent him lots of sketches and he drew the plans for us.”
We took a closer look at the project and found out all the fascinating details from Astrid about how she created her dream family kitchen.
in front
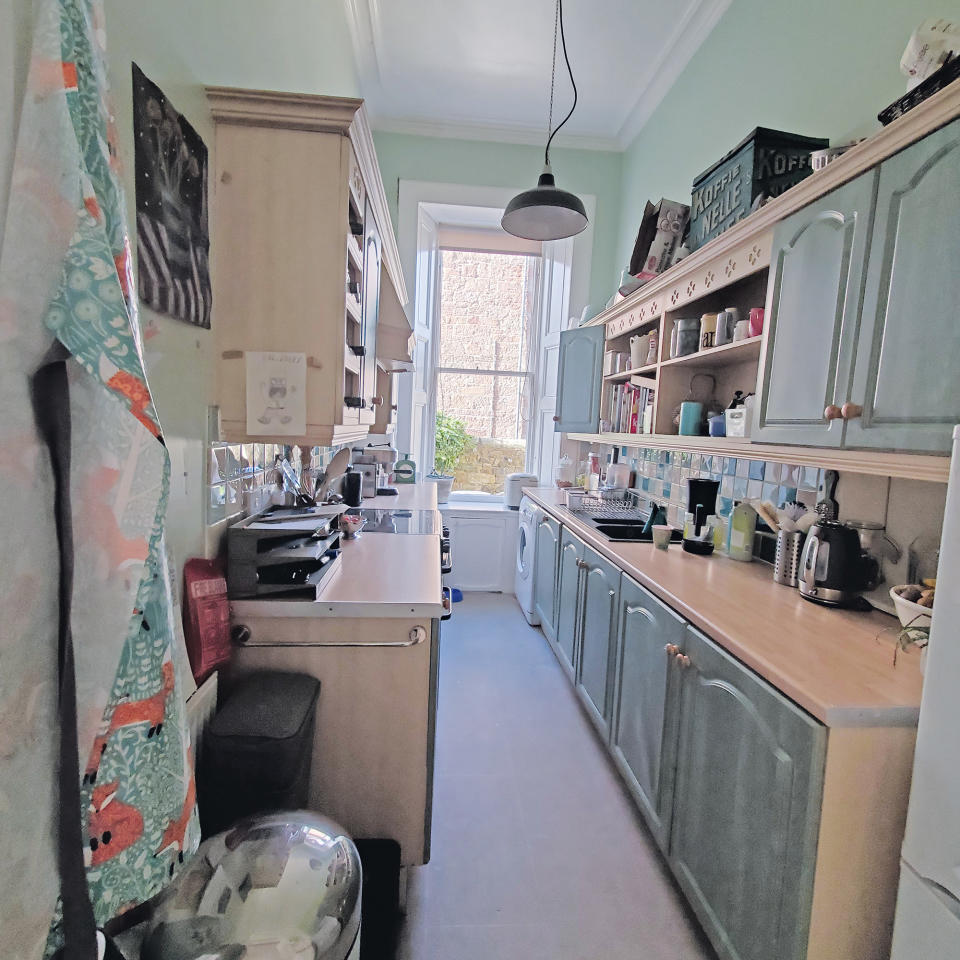

When they moved in, the kitchen was cramped and narrow and the hallway was too wide, so Astrid and Paul decided to undertake a major kitchen renovation project which cost a total of £30,000, but they can confidently say it was well worth it.
rear
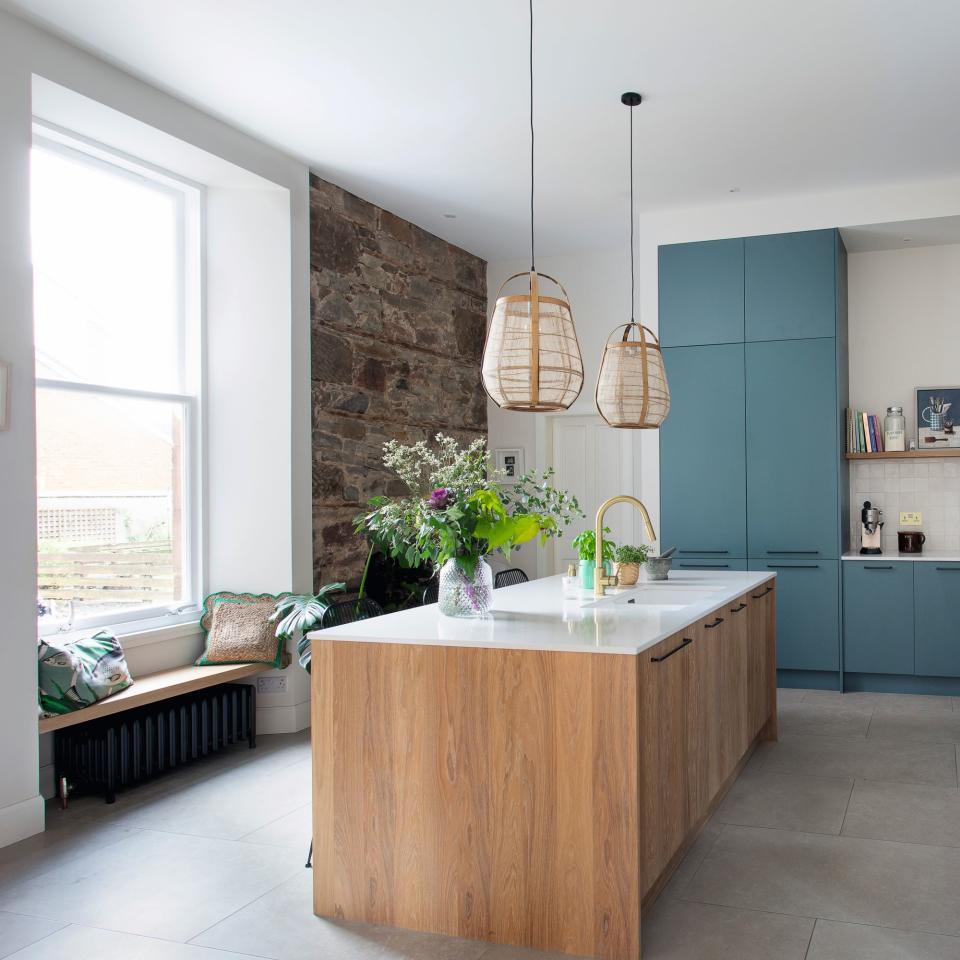

By opening up the huge hallway to an adjacent small office and music room, they were able to create a spacious, modern kitchen with a separate utility room. “The open-plan seating and dining area was originally an outbuilding and hallway. We extended the length of this area by just 50cm and added another floor to create a bedroom upstairs,” says Astrid.
In the kitchen, they replaced a drafty back door with a large sash window and divided the long, narrow kitchen into a small entrance hall, a downstairs toilet and a study that's accessed from the living room.
Hardworking kitchen island
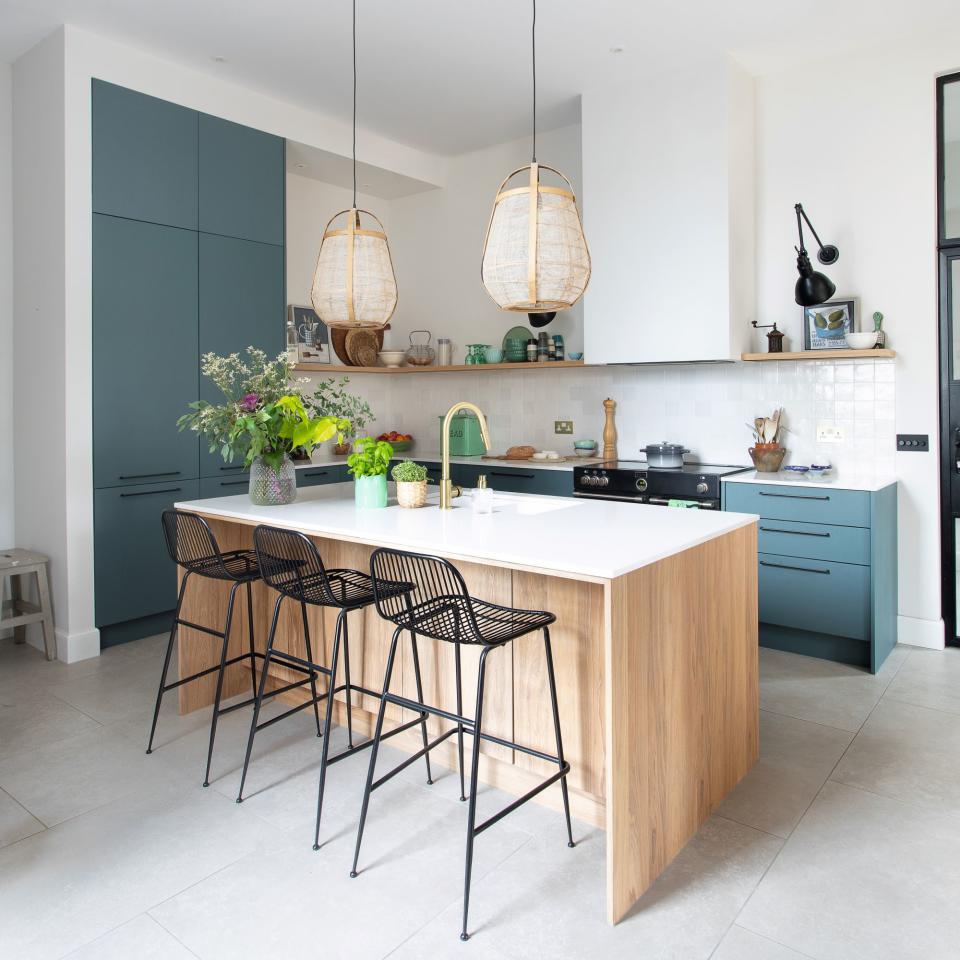

The oak kitchen island brings texture to the kitchen design and contrasts beautifully with the white quartz worktop, a practical surface that adds a light feel to the room. And it's as beautiful inside as it is outside, with a built-in pantry breakfast station that conceals small appliances and matches the room's open oak shelving.
“I originally wanted traditional Dutch Delft tiles for the kitchen, but unfortunately these have gone up in price considerably since Brexit, so I opted for a more affordable and beautiful white tile from Baked Tile Company instead,” says Astrid.
Blending the old and the new


The exposed stone walls add raw texture and timeless character, further enhancing the space's artful balance of original, traditional and contemporary features.
To completely modernize the space, Astrid and Paul came up with a plan. “We insulated the building, installed heat pump infrastructure, and did an extensive study to future-proof the house,” says Astrid.
Finishing details


Astrid was clever when designing her kitchen, making sure to cover up anything practical but unsightly. “We lowered the ceiling by 40cm to hide the ventilation mechanism and filled the gaps with insulation,” she explains. “This helps the space heat up better and keeps out sound from above.”
Black metal-framed doors exude industrial chic, while decorative pendants from Holland add a touch of Dutch flair.
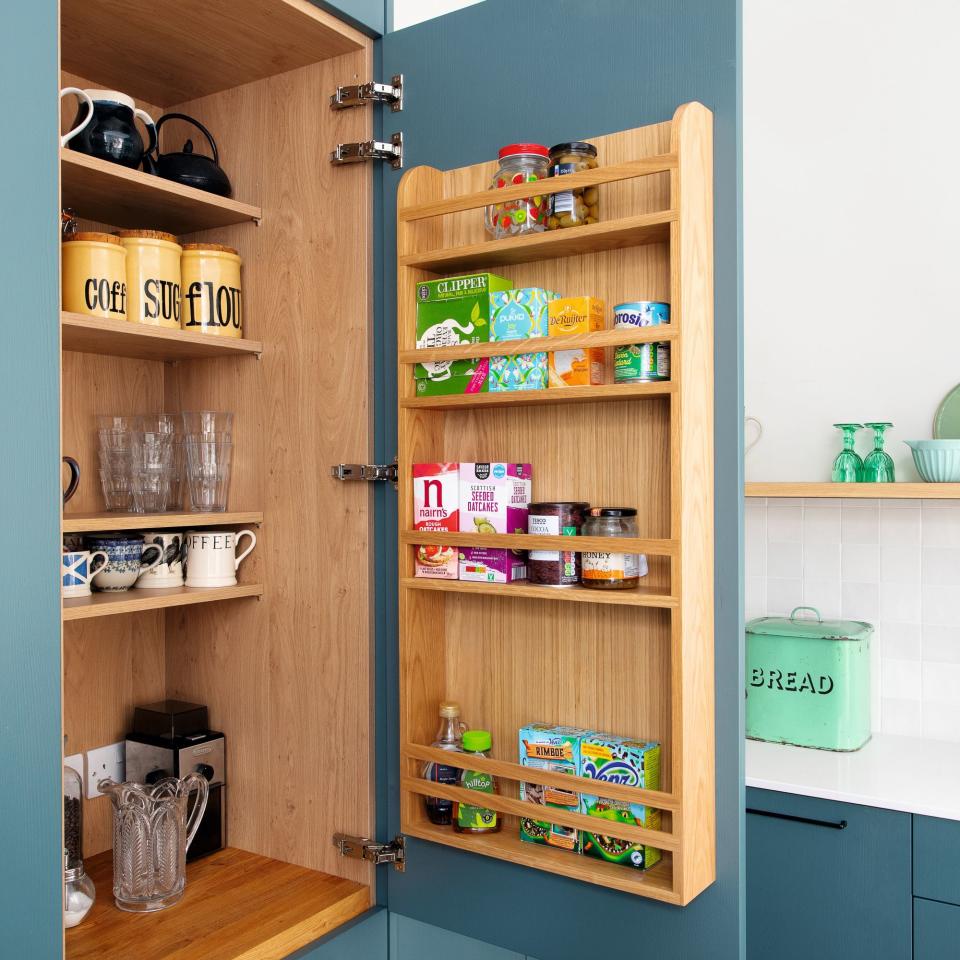

Looking back, Astrid feels she achieved the perfect sense of balance in the kitchen, which was exactly what they had hoped for.
“The colors in our kitchen are reminiscent of the hues of the ocean just before a storm, and they also change with the different light along this coast.”
Focus: Exposed stone wall
If, like Astrid, you live in an old stone building, here's what you need to know about exposing and restoring the original interior walls that are now a key part of your new kitchen's aesthetic.
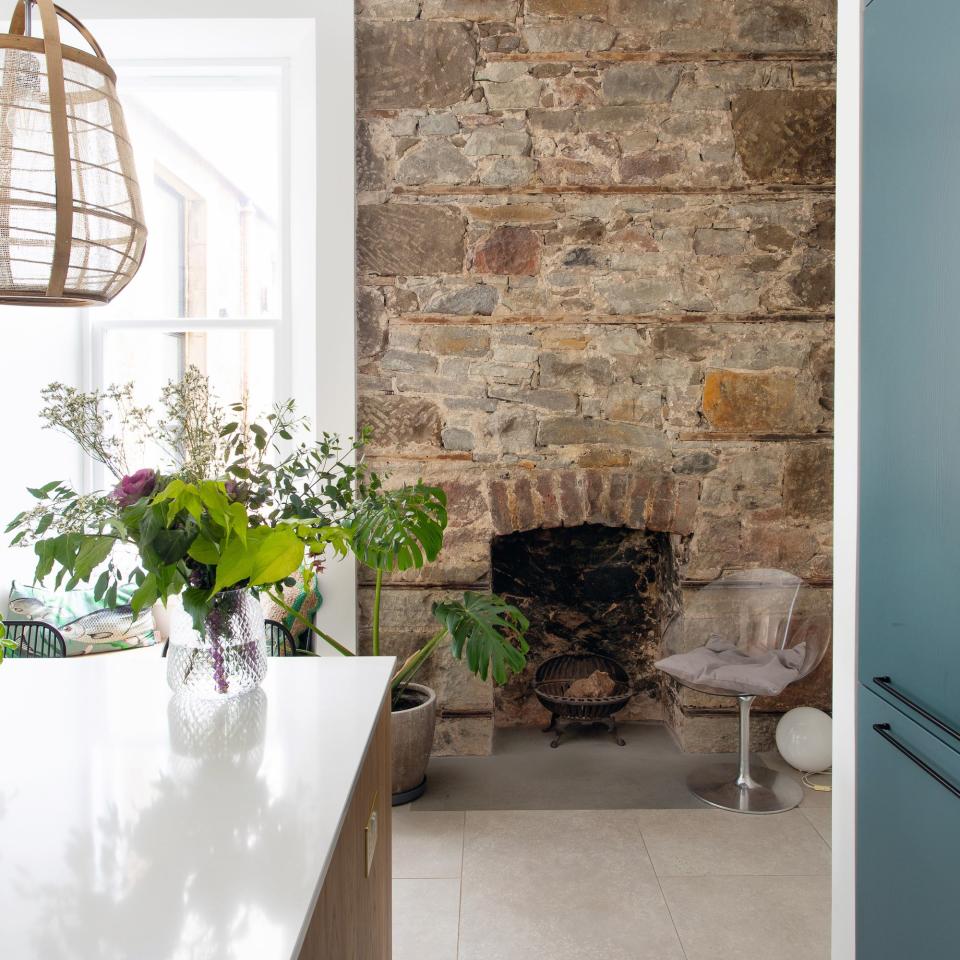

-
The first step is to remove the drywall, which is a messy and laborious job and may require you to re-repair the masonry once you're done.
-
If it appears loose, scrape out the old mortar to a depth of 10-15mm, clean thoroughly and apply fresh lime mortar.
-
Once the mortar has dried, clean and seal the stone. Clean using circular motions with a soft brush or cloth to avoid scratching the soft, old stone, then seal with Floorseal Interior Brick Sealer & Dustproofer from Amazon.
-
The finish is beautiful, but relatively fragile: Even after sealing, care must be taken to keep stains away from the masonry, and don't forget that there are exposed wiring and pipes.
-
To mimic this look, apply a stone slip to your kitchen walls, which will give them an attractive bumpy texture.


