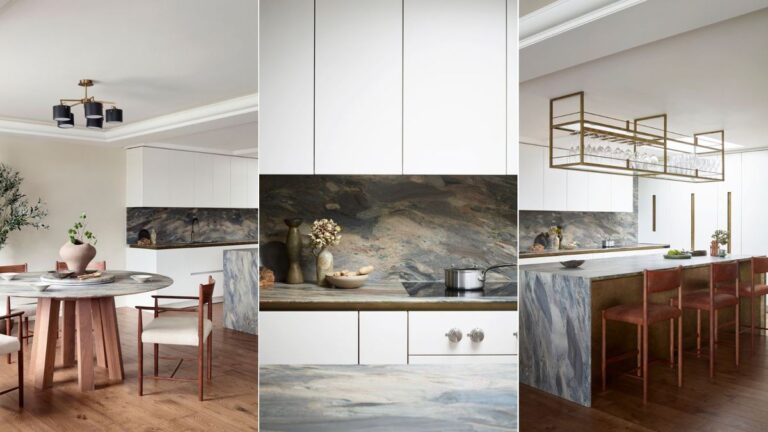It's hard to beat sixth-floor views over the River Thames, but Ben Hawkswell, senior design consultant at Roundhouse, knew this kitchen “had to be eye-catching”. Flooded with natural light, the London penthouse needed a design scheme befitting its “incredible wide-angle views” and “incredible terrace”. And with its distinctive teal stone and sleek, nearly invisible storage space, the final product certainly ticks the box.
Proving that a modern kitchen can be simple yet expressive, this space pairs vibrant, colorful stone countertops with classic white cabinetry. The space is rustic, airy, and above all, cozy. We spoke to Ben to find out more about this incredible kitchen. Here's what he had to say about designing the space, using natural materials, and incorporating the eye-catching views.
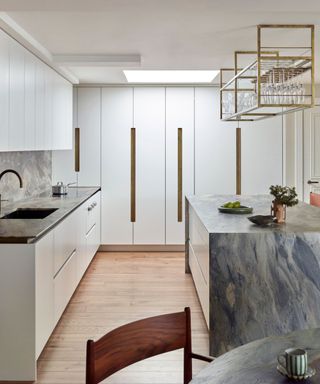
(Image courtesy of Mary Wadsworth/Roundhouse)
According to Ben, the key to the kitchen was “clean lines and functional, luxurious simplicity,” and the open-plan space with large waterfall countertops and floor-to-ceiling cabinetry gave Roundhouse plenty of room to work. Clever storage solutions from a bespoke luxury kitchen brand round out the elegant details.
“The linear Urbo handleless detailing, combined with the hand-finished antique brass, met this requirement perfectly,” says Ben. H&G“The vertical doors feature recessed angular cutouts with brass backplate inserts that give them a distinctive, yet relevant character. The overall aesthetic is made from stunningly luxurious materials, yet is still understated.”
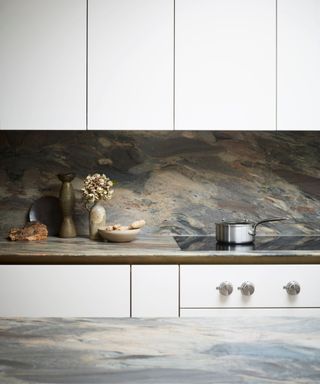
(Image courtesy of Mary Wadsworth/Roundhouse)
Natural materials play a major role in the finished space, which was a priority for the client throughout the design process. Ben was instructed that “there needed to be movement and plenty of color,” particularly in the stone kitchen countertops and backsplash. Combined with the large, understated white cabinetry and a matching hue in the ceiling, they become the focal point of the overall design scheme.
“The cabinet colours are neutral so we had quite some flexibility in what to use, but a 'fusion' type stone was perfect. Fusion quartzite can be found in a variety of base colours, but in this case it's Fusion Blue. It's a fantastic type of stone – durable, practical and each batch is completely distinct and unique, with very strong veining that almost looks like it's moving,” says Ben.
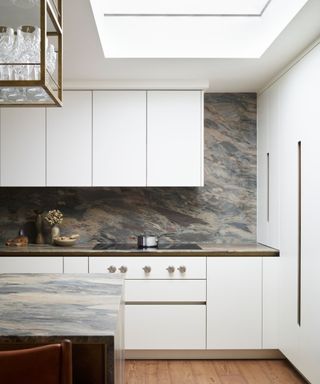
(Image courtesy of Mary Wadsworth/Roundhouse)
But finding the perfect fit wasn't easy. Ben says it took some time and “a few false starts” before the team selected “a stunning natural quartzite” from a local stone dealer. With a nature-inspired color palette and plenty of energy, the final choice is gorgeous and captivating.
After finding the perfect material, the Roundhouse team made a few tweaks to ensure it would fit perfectly into the design scheme. Ben says, “The client loved the leather finish, which transformed the material into something you could touch and feel, and gave the veining a shallow 3D quality.” Applying the leather finish to the stone surface added extra depth and dimension to the space.
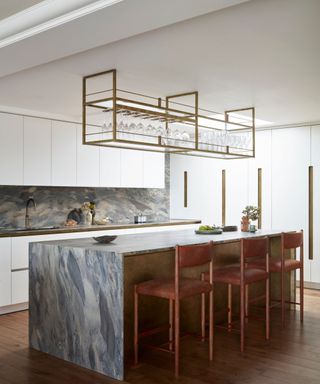
(Image courtesy of Mary Wadsworth/Roundhouse)
One of the most notable features in the kitchen is the sculptural floating glassware storage suspended above the island. Adding symmetry to the space and a complementary gold finish, the shelf has a luxurious feel and is a work of art in itself.
“Floating shelves are a great storage aid, whether you want to tuck frequently used items around your island or create a piece display for objects or cookbooks. In this example, we created shelves for glassware and paired the design with one of my favourite ideas, a brass wine glass rail,” Ben says.
“As the shelves replace traditional pendant lights, lighting also had to be considered and was integrated into the base of the unit; two full-length LED profiles provide warm task lighting. The shelves are finished with the same antique hand finish as the rest of the brasswork,” he continues.
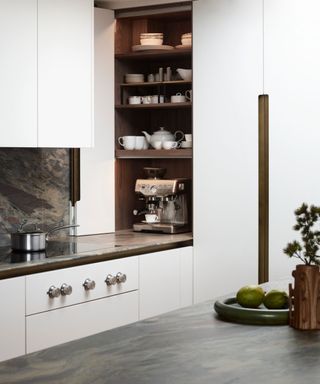
(Image courtesy of Mary Wadsworth/Roundhouse)
The hidden coffee station is tucked away in the corner of the kitchen, behind the space's white bi-fold doors. Complete with a gorgeous silver espresso machine and multiple tiers of storage, the space beautifully showcases the 2024 at-home coffee bar trend.
“A bi-fold door dresser is a neat solution that fits neatly into a corner space on the worktop, helping to complete a line of units with taller appliances. The unit also opens onto the worktop and has lighting and power, making it really convenient for all kinds of small appliances,” says Ben.
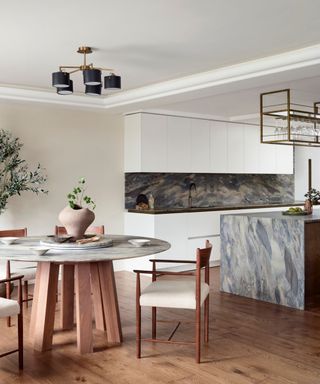
(Image courtesy of Mary Wadsworth/Roundhouse)
Because the kitchen is open plan and opens to a small dining area, the Roundhouse team wanted to stay true to their design style and create a unified look throughout the space. Using the same stone as the countertops and backsplash, the team created a custom table with a “lazy susan disc.” [in the center] “It's for practicality,” says Ben. Natural wood details and white upholstered chairs complement the overall rustic look beautifully.
Get the look
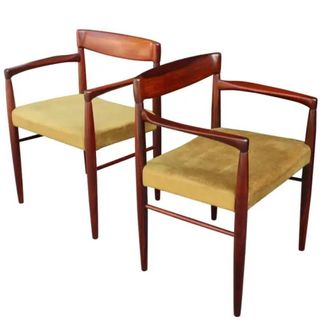
Two 1960s Danish rosewood carver chairs by HW Klein and manufactured by Bramin
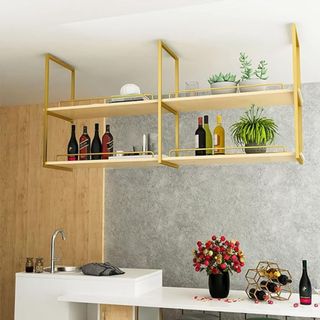
2-Tier Ceiling Mounted Storage Rack with Wooden Board
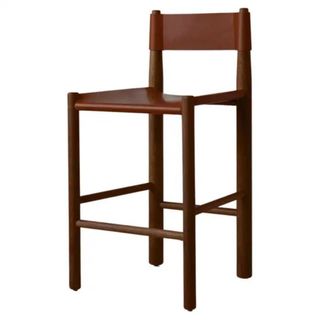
It's clear that a contemporary kitchen doesn't have to be boring or all white and grey, and the Roundhouse's sixth-floor penthouse packs character and charm into a streamlined design scheme with great success.


