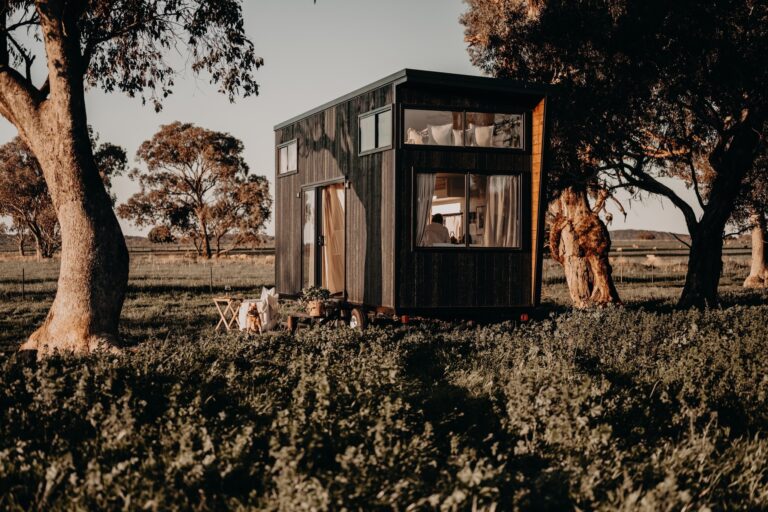
Photo: Tiny Build/Instagram
The elegant two-bedroom connected loft configuration is enough to make Traveler's tiny home turn heads, but that's not its most impressive feature: This spacious and wonderfully light-filled residence also boasts a beautifully designed kitchen with creative accents.
The name is a bit misleading, because, despite its freedom of movement, this tiny house is not meant to be just a holiday home for occasional outdoor getaways: it is a beautiful model for longer stays, combining luxurious comfort with stylish décor.
Tiny Build Australia's Traveller has plenty of space for more complex configurations than you might expect. With two large bedrooms upstairs and a spacious lounge that can be used as an extra room, it's a comfortable home to stay in. Plus, the modern kitchen with a twist will have you rethinking the limits of what can be achieved in a mobile home.

Photo: Tiny Build
Even from afar, the Traveler catches the eye with its majestic silhouette and ample glass. The large windows create a sense of clarity and connection to the outdoors without destroying the home's vintage-style cozy atmosphere. Inside this private sanctuary, everyone will immediately feel at home and connected to the natural environment at the same time. It's not Tiny Build's largest model – the Adventurer boasts a length of 9 meters (29.5 feet) – but it's perhaps the most well-balanced. At 7 meters (22.9 feet), it's one of the most popular options for that very reason.
A bold, contemporary kitchen sits at the heart of The Traveller and deserves its share of the spotlight. While the main kitchen furniture itself isn't particularly large, it does feature a custom-designed staircase to one side and a versatile breakfast bar on the other, which mimics the look and benefits of a U-shaped kitchen within the confines of a much smaller floor space.
The staircase with integrated storage is one of the most original elements of this layout. Usually, in a small house with two lofts, one would expect to see a staircase facing the kitchen and a separate ladder, or a split staircase. Connecting the two bedrooms with a built-in passage changed the whole composition. This made it possible to add just one staircase to access both rooms, cleverly integrating it into the kitchen design instead of separating them.

Photo: Tiny Build
The staircase becomes part of the kitchen, where cupboards of various sizes are integrated into the threads. Together with classic cupboards under the countertop, it provides ample storage space for the entire home's size. The breakfast bar is also unconventional in terms of design and placement. The original design features a dividing wall that provides stability and privacy, making it more functional as a home office desk/breakfast bar. The clever placement allows enough space for two bar stools and allows plenty of natural light from all directions.
The Australian builder has now taken the next step by partnering with local digital creators to build a customized, fully-equipped version of The Traveller. Whitney Spicer's mission is to “Homely and stylish“She said, “But she did a great job. The actual Traveler's tiny home exudes peace and comfort through its retro-style décor and carefully added cozy touches.
In the designer version of the Traveller, the kitchen was slightly altered to highlight its uniqueness. In one corner, the cupboards were removed and replaced with small bar stools – a simple but ingenious way to create a cozy sitting area. The dividing wall was also removed, creating an overall open feeling. This makes the breakfast bar more traditional and less like a home office. Plus, it makes a great reading spot with a more intimate feel.

Photo: Tiny Build
In the original version, the sofa is placed along the side wall, allowing the convertible model to easily turn into a bed. In the stylized version, the sofa is placed in a more traditional position in the center of the lounge area, directly beneath the large window. Again, this simple modification, combined with certain decorative pieces and additional furniture, creates a more cozy and homely atmosphere.
The lattice structure of the passageway handrail makes the loft area open yet safe. The bedroom receives plenty of light thanks to a large sliding window. The second floor offers beautiful views of the whole house, creating the illusion of a larger, more open home. The clever staircase/passageway solution allows comfortable access even for those who don't prefer a loft sleeping space and saves a ton of space.
Finally, The Traveler's bathroom is more spacious and offers more storage than its compact counterpart: the classic vanity has been expanded into a premium version, and the opposite wall has enough space for a spacious linen closet with open shelves (a washing machine can also be built in here). The stylish bathroom is equipped with a built-in medicine cabinet (with mirror), a conventional toilet, and a full-size shower with sliding glass doors.

Photo: Tiny Build
The stylish version of The Traveller is priced at AUD$130,000 (US$87,500) and is available for immediate delivery. With unique styling by local artists, this is a great opportunity to get your dream tiny home without the wait. Those feeling inspired and wanting to personalize this beautifully designed tiny home can start with the standard Traveller 7200L.


