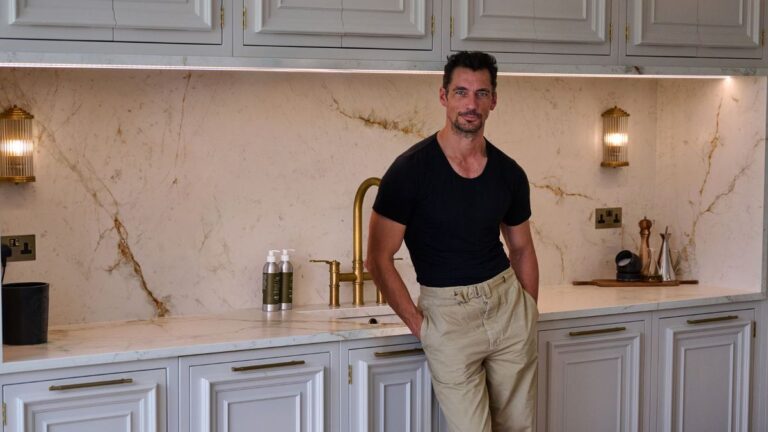When you picture David Gandy's home, the first thing that comes to mind is probably his closet — after all, his designer clothing collection comes with the job — but these days, the world-famous model, who lives in London's leafy Richmond district, is actually spending most of his time in his kitchen.
Describing the kitchen as the heart of the home, Gandy says it's where the family spends the most time cooking, socializing and entertaining. So for their recent renovation, no design decisions were left to chance. Gandy selected a completely bespoke kitchen from Bakehouse Kitchens' Vogue Luxe range. The collection embodies luxury, sophistication and opulence, so it was an obvious choice.
The kitchen's focus on combining raw materials, textures and traditional building techniques with contemporary design influences creates a space that is effortlessly luxurious and serene, perfectly blending contemporary living styles while complementing the home's origins.
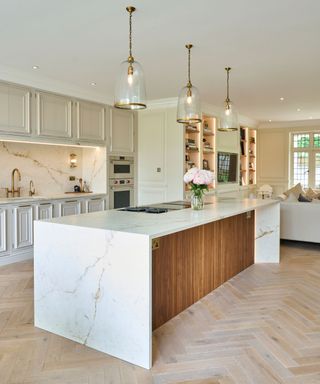
(Image courtesy of Simon Archer)
“It was important to us during the renovation to pay homage to the beautiful origins of this Georgian building. The kitchen is a central part of the home, so we wanted to create a space that would work for us, while balancing architectural symmetry and a nod to the period,” says Gandy.
“It was a pleasure partnering with Bakehouse Kitchens to incorporate our design nuances and create something special. It's completely bespoke and exactly what we were looking for. The calm and feeling you get here is the same as when you're walking your dog – this is home.”
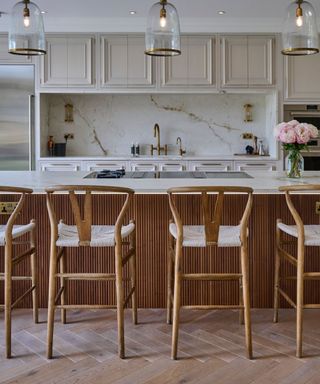
(Image courtesy of Simon Archer)
What contributes to this serene atmosphere? Firstly, the Georgian panelling on the Farrow & Ball kitchen cabinet doors. Ammonite Shade. This natural understated grey blends beautifully with Neolith Abu Dhabi's sintered stone surfaces, offering a distinctive marble beauty with exceptional properties such as heat and scratch resistance.
Gandy helps balance the requirements of a family-friendly kitchen with a keen sense of design detail and style.
'Ammonite “This white is an organic and natural, yet warm, neutral shade that pairs perfectly with Neolith Abu Dhabi. It's a white with a difference. The palette for the kitchen needed to be warm and inviting to complement the other materials used throughout the home,” Alan Lamb, creative director at Bakehouse Kitchens, said in an interview. H&G.
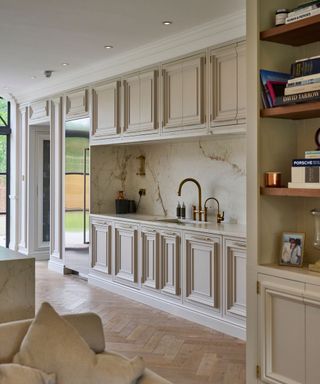
(Image courtesy of Simon Archer)
“The kitchen doors have traditional hardwood frames and beaded moldings, and the doors feature a traditional hinge system with brass butt hinges. Walnut is used liberally in the ribbed walnut detailing and walnut dovetail drawer boxes with versatile engineered walnut veneer framework.”
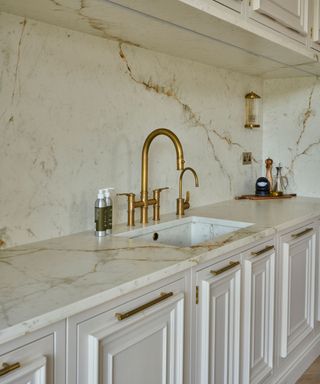
(Image courtesy of Simon Archer)
Every great kitchen needs an equally great pantry, and Gandy's space is no exception. In many ways, it's the home's true engine room, where Gandy tucks appliances like the coffeemaker out of sight.
“This space was designed to be a bit more practical than the main kitchen. Gandy wanted all of the prep appliances he uses heavily every day to be in the pantry, but he didn't want them to be visible from the main kitchen,” says Lamb.
“When entertaining guests, the pantry becomes a separate second kitchen, complete with a wine cooler, refrigerator, dishwasher, trash can, sink and built-in oven, but with a thoughtful aesthetic.” Unlike the kitchen, the pantry is outfitted with Original Bakehouse Shaker Collection cabinets, but with a subtly different color palette. The cabinetry is by Farrow & Ball. Purbeck StoneIt's an understated stone grey, described as the strongest colour among the brand's muted neutrals.
Lam and Gandy worked together to create a space that would provide tranquility in the kitchen while still housing the everyday clutter for a family of four.
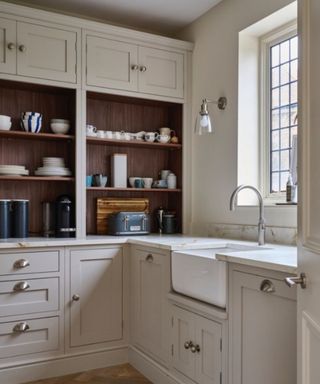
(Image courtesy of Simon Archer)
This serenity continues in the boot room, the most vibrant (yet simultaneously serene) section of the newly renovated floor, where the cabinetry and walls are finished in Farrow & Ball’s Green SmokeIt helps create order and organization inside, while taking inspiration from nearby green spaces outside.
“Gandy wanted this room to resonate with its surroundings and bring the outdoors inside. Equally, from a practical point of view, because this is a boot shed, it tends to get a little messier and muddier than other rooms with small children and dogs, but that's something we can tolerate.”
The kitchen, pantry and boot room have a cohesive feel despite their different functions and colour palettes.
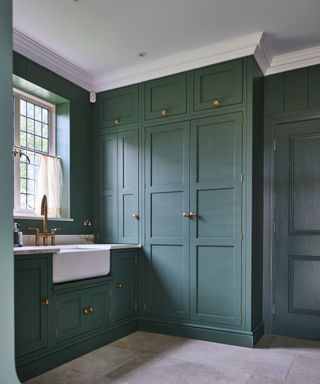
(Image courtesy of Simon Archer)
“The room that contains the kitchen in Gandy's house is not symmetrical, but he loved the Georgian style and wanted a design that matched the Georgian balance and architecture. So we went for a design where all the elements of the kitchen, and the backdrop elevation of the boot room and pantry, are perfectly book-matched and symmetrical when you walk in.”
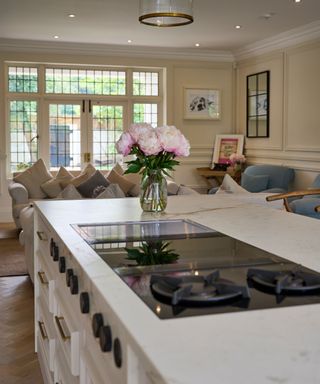
(Image courtesy of Simon Archer)
Shop the look
Inspired by the beauty of Gandhi's space, these picks help us make the most of it.
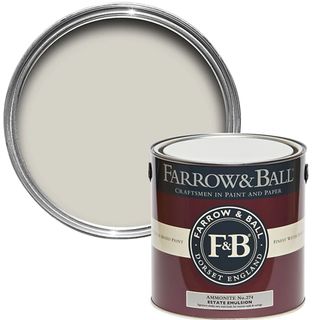
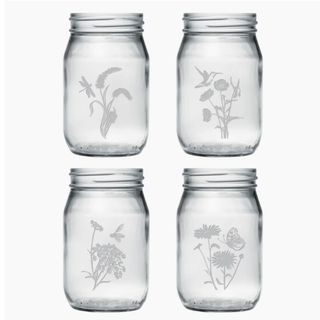
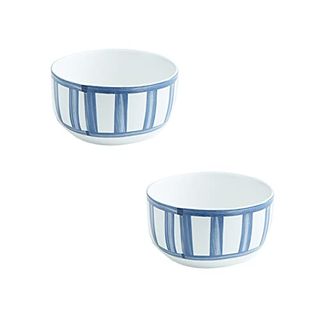
Blue Stripe Ceramic Bowl
“Their kitchen has three main elements: the sink, the island and the access to the glazed rink. All the areas are symmetrical yet very practical. Even elements like the shark fin outline behind the island were considered and designed symmetrically,” adds Lam.
“The hallway through the Gandhi lobby and gymnasium also has a symmetrical book design with decorative glazed interlocking cabinetry within the hallway. A lot of thought and care has gone into the main high elevation to the kitchen.”


