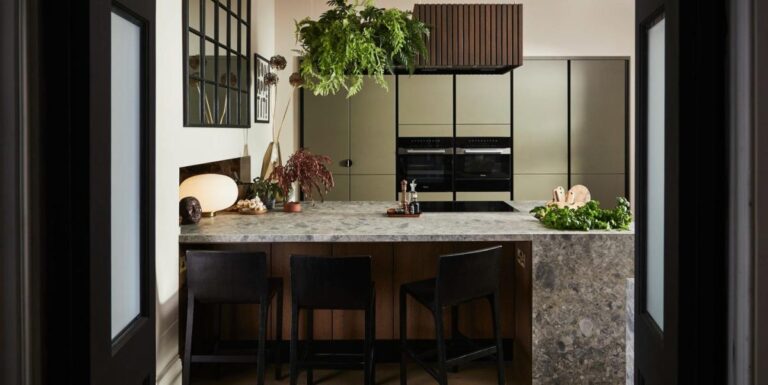The kitchen can be an especially overwhelming place, with so many sensory stimulants, from dirty dishes to loud noises. Interior experts and co-founders of Dowsing & Reynolds, Allie and James Dowsing Reynolds, recently created their own sensory-friendly kitchen. Allie and James both have neurodevelopmental disorders, so they worked with Magnet to create a sensory-friendly kitchen that would provide a calm, inviting space for them to live, eat, and work.
For neurodiverse people, home can be an important sanctuary from an intense outside world, so where possible, it may feel essential to create a space that is calming and inspiring in whatever way works for the individual.
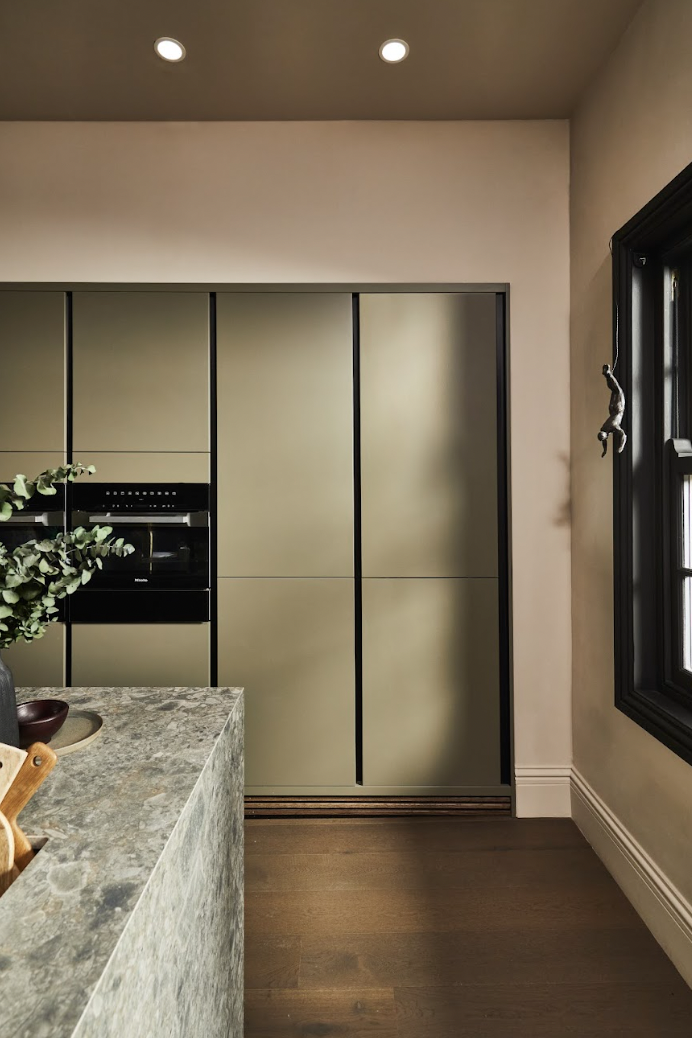

Here are some design tips to help you create your own sensory kitchen space…
1. Balance your patterns with clean lines and neutrals
“Elements like patterns can be too stimulating for neurodiverse people, but you still need elements of stimulation, so it's about finding the right balance,” Allie explains.
In Allie and James' kitchen, Magnet's Principal of Design, Jen Nash, worked to create a modern, stylish look by using the same style of cabinetry throughout the kitchen for consistency and incorporating an interesting, eye-catching island (in blue-gray Dekton from Seppo), while also incorporating the home's original features, like the exposed brickwork.
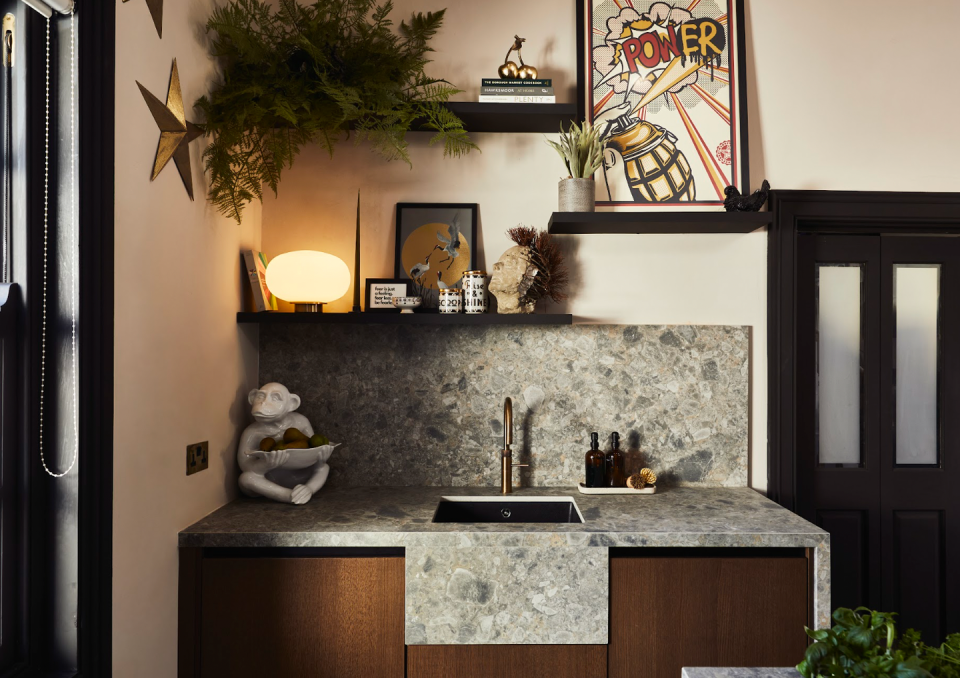

2. Use natural elements generously
Embracing and incorporating more natural designs can be a good idea to soothe neurodiverse people. For example, in Allie and James' kitchen, dark oak cabinets and wooden floors are combined with more modern, light stone for a natural feel that flows well and looks very chic.
“Both textures not only enhance the tactile feel of the room, but they also respond to natural light, spreading it throughout the space throughout the day and stimulating the senses,” says Jen.
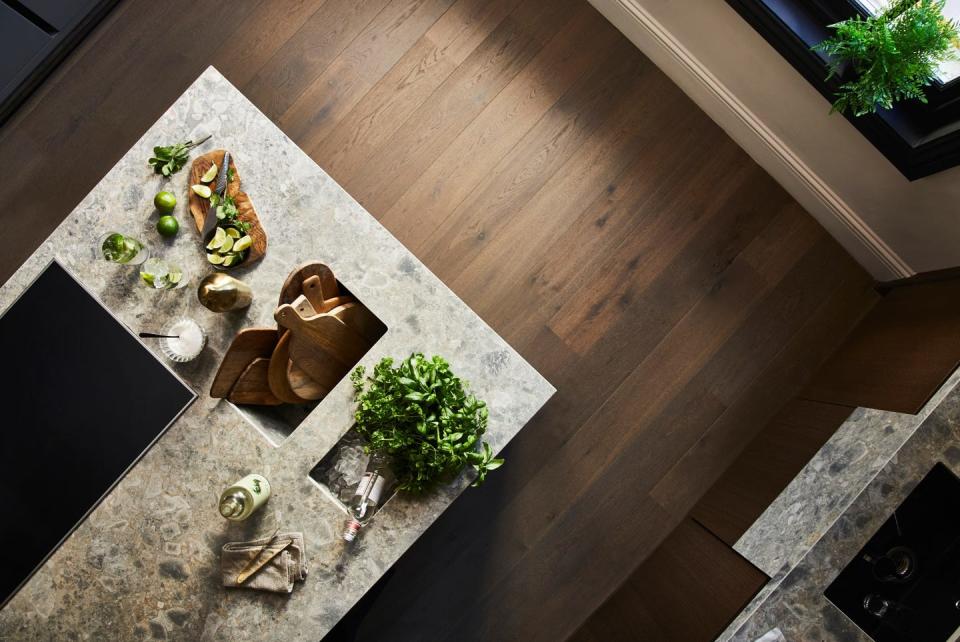

Using limestone paint and wood and ceramic elements, along with fake foliage and soft green cabinetry, you can bring the outside world in. “Foliage promotes a sense of calm, which is ideal for neurodiverse people who want to inject a sense of relaxation into their living space,” adds Jen.
Kirsten Smith, owner of kitchen designer Kirsten Smith, agrees that tactile finishes are essential for kitchens that will be used frequently by people with neurodevelopmental disorders. She told House Beautiful: “Smooth slab doors are easy to clean, have a pleasant tactile feel, and are great for creating a calming atmosphere. However, the most appropriate style and finish of doors may vary from person to person depending on personal preferences.”
3. Rethink how you store your essentials
For people with neurodevelopmental disorders, traditional kitchen storage systems may often not work: “People with ADHD often want a clean environment, but at the cost of easily forgetting things they've put away, so finding the right storage solutions is essential,” says Ally.
So make sure you store your kitchen supplies in a way that works for you, not one size fits all.
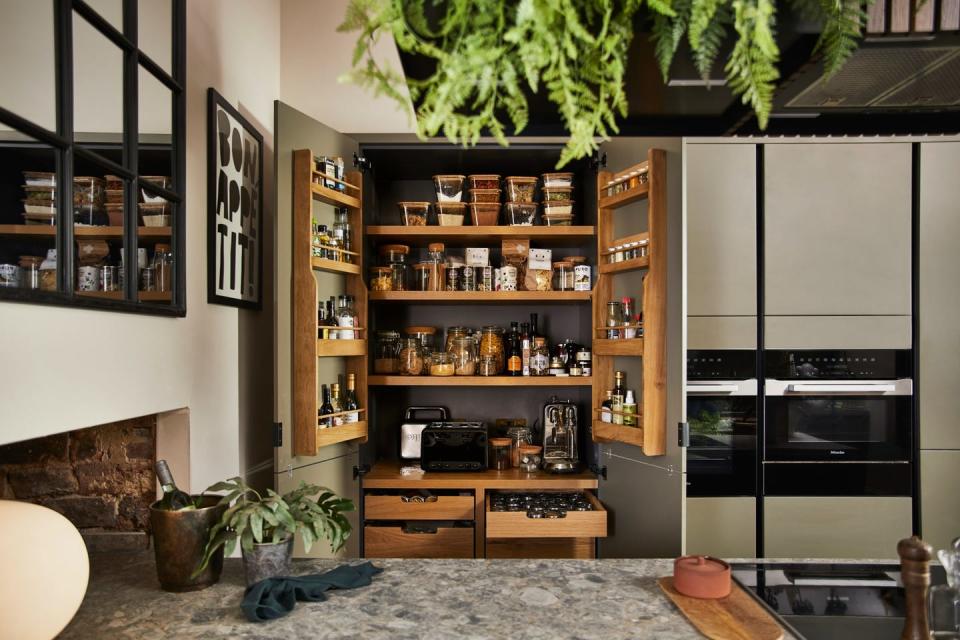

“For neurodiverse people, lots of open shelves and pull-out mechanisms are helpful so everything is visible, but not all on the work surface, as clutter can be terribly overstimulating, and not just for neurodiverse people,” Kirsten explains.
In James and Allie's kitchen, Jen reduced the chance of things getting lost in the recessed cupboards by adding shallow drawers and a butler's pantry. This, Jen explains, “not only keeps everything neatly stored, but also gives you storage space that's visible when you open it.”
It's a design feature Allie approves of: “I never thought I'd put a mug away in a drawer, but now it's something I'd never want to change,” she says.
4. Choose a layout that suits your needs, not someone else's
Most kitchens in British homes are designed around the “kitchen work triangle” theory, devised in the 1940s, which recommends that a kitchen's three main stations (sink, fridge and cookware) be arranged in a loose triangle to allow easy access to key, frequently used areas.
But for someone who is neurodiverse, this type of layout may not make sense, so it's important to plan your kitchen layout in a way that feels most logical to you.
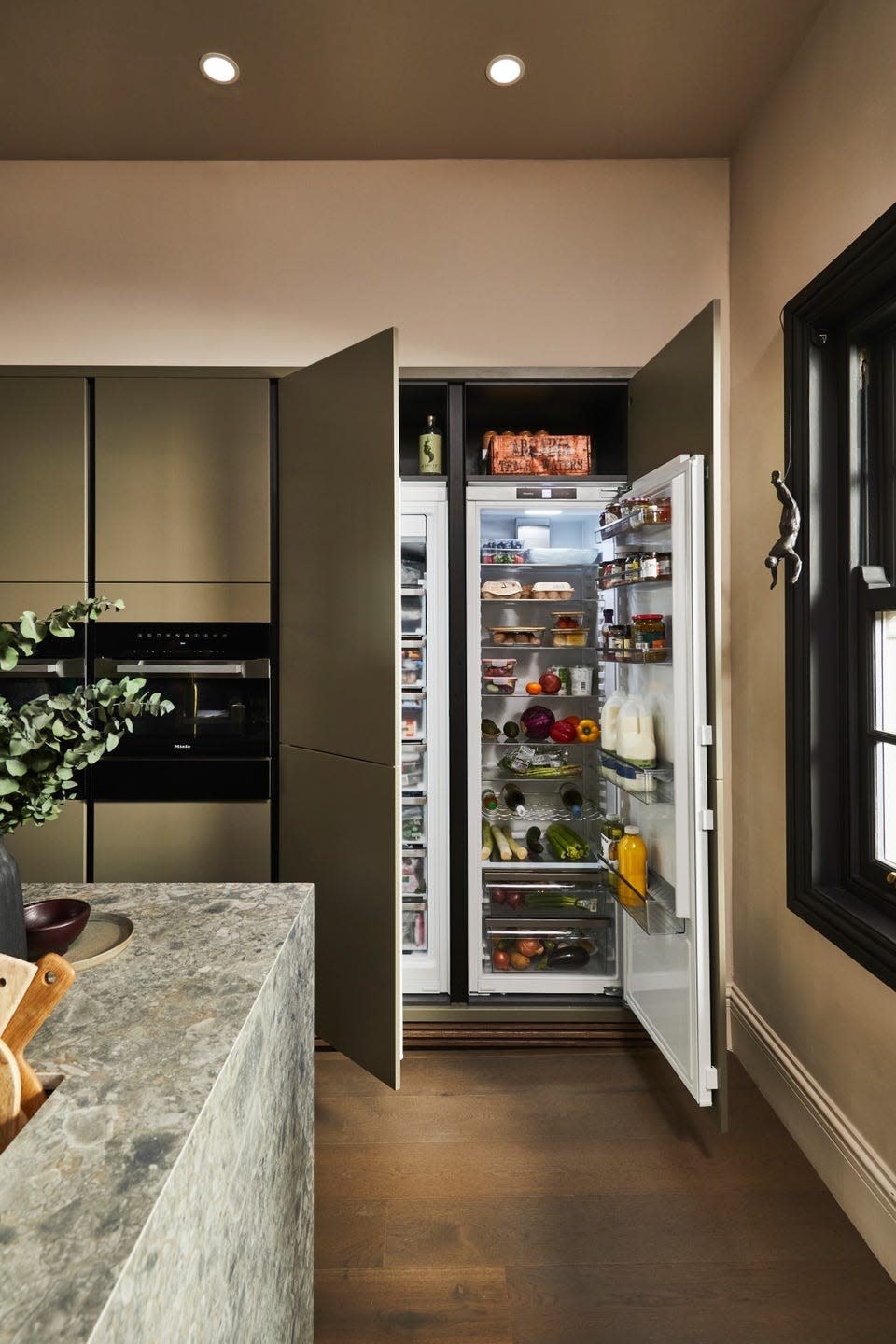

In this kitchen, the main storage has been moved to the back of the room, creating a focal point for the wraparound worktop, kitchen island and central hob facing the breakfast bar, which was added to make the kitchen the hub for the family to live, work, cook and socialise.
Kirsten suggests that moving noisy appliances out of the kitchen, if possible, can also be beneficial: “To minimise feelings of overstimulation, I recommend looking for the quietest appliances available, such as a low-noise dishwasher. You could also move the washing machine and tumble dryer to a separate utility room, if possible.”
5. Provide different levels and layers of lighting
Neurodiverse people can struggle with traditional overhead kitchen lighting and some can be sensitive to harsh lights that are too bright, so layering the lighting instead to make it softer and less harsh can be effective.
Kirsten says: “Ideally you want a balance between task and mood lighting, but both should be dimmable, and if possible, have the option to make the lighting warmer or cooler, as colour can make a big difference to someone's mood, energy and willingness to get things done in the kitchen.”
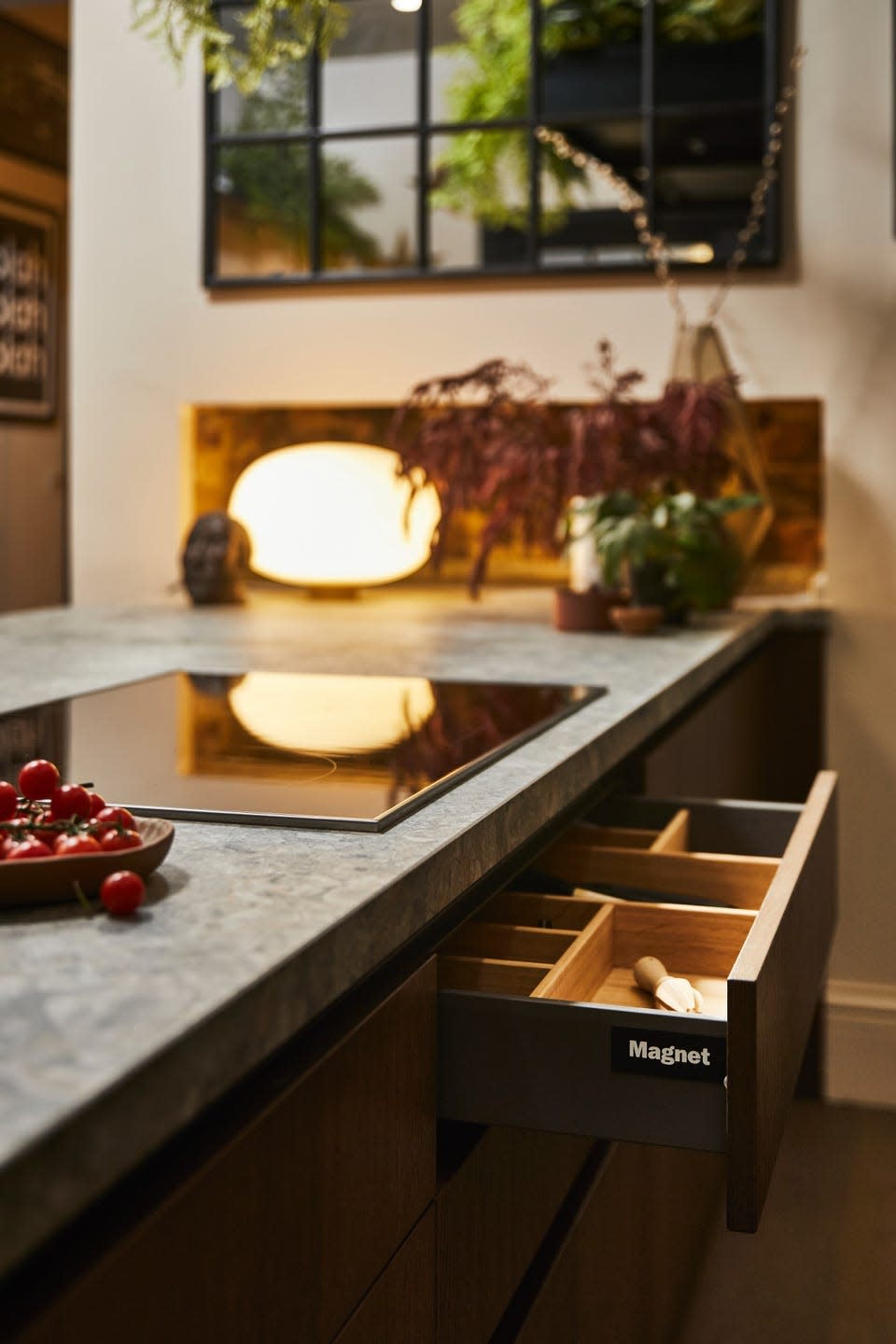

James and Allie chose Waldorf Pebble Table Lamps by Dowsing & Reynolds to softly illuminate the space, and also installed a central dimmer switch, giving them full control over the room's lighting at different times of the day and for different purposes.
Follow House Beautiful Tick tock and Instagram.
You might also like


