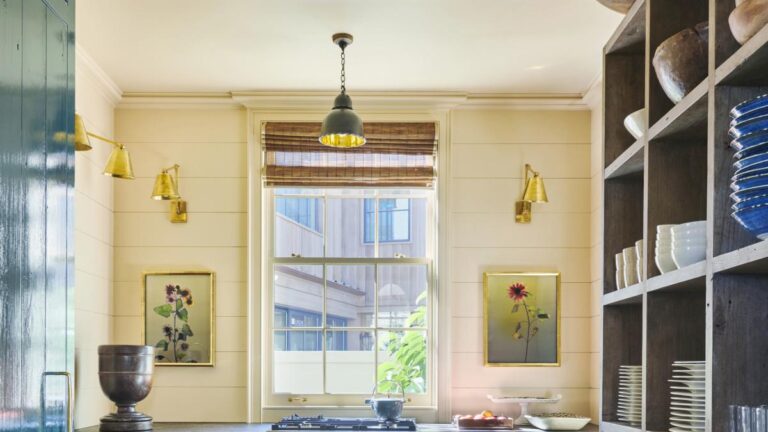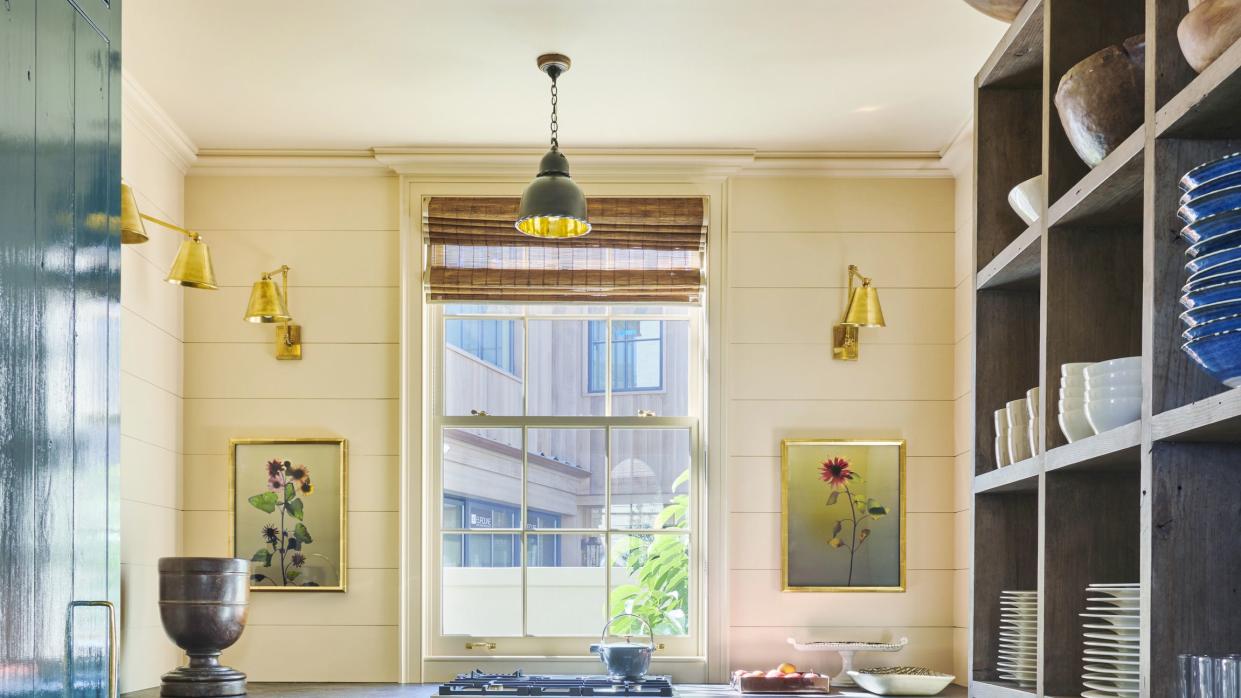
“Hearst Magazines and Yahoo may earn commission or revenue on some items through these links.”
The saying that the best things come in small packages certainly holds true in the heart of home: the kitchen. A smaller space can be just as elegant as a larger one and can even function more smoothly as you cook in it. Plus, with thoughtful design reflecting the owner’s personality, a small kitchen can live large and exude a welcoming vibe.
It’s important to keep in mind that while a classic white kitchen can feel spacious and open, small kitchens do not need to eschew color to feel grand. In fact, narrow galley kitchens can be the perfect places to live out your bolder dreams with kitchen paint colors (might we suggest blue?). Color is not the only design element to lean on for adding personality to a small kitchen. The kitchen backsplash and kitchen lighting are other smart spots for expressing personal style. Of course, for any small kitchen no matter the aesthetic, clever cabinet designs can help ensure you have plenty of storage space to bring kitchen organization ideas to life. Small kitchens often live larger with gorgeous kitchen islands as well.
Here are our 41 best small kitchen ideas from top designers around the world for packing your small cookspace with major style.
Go Seamless with Counters and Backsplash
In this New York City apartment, designer Nick Olsen outfitted the small kitchen with Carrara marble countertops and backsplash to minimize materials in the minimal space. Open shelves allow for a slightly airier feel, and for the owner to display his blue and white porcelain collection. The shelves and cabinets are Parma Gray by Farrow & Ball.
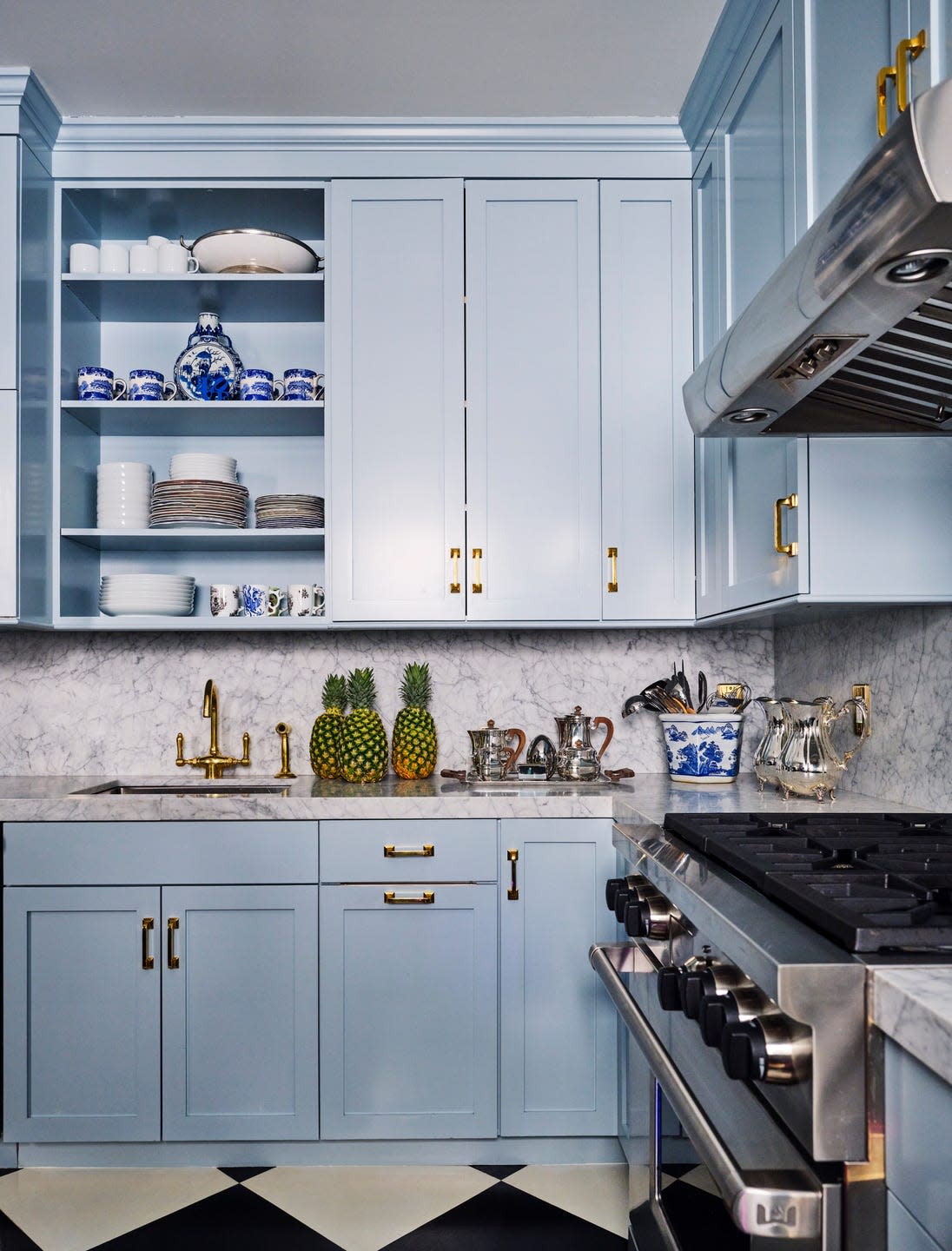

Pick Petite Plumbing
For the tiny kitchen in his Harbour Island cottage, designer Matthew Carter scaled down his sink—and its plumbing fixtures (Rohl)—to fit the space. Mahogany countertops, Abaco pine beams, and vintage wicker pendant shades ground the kitchen in organic island simplicity.
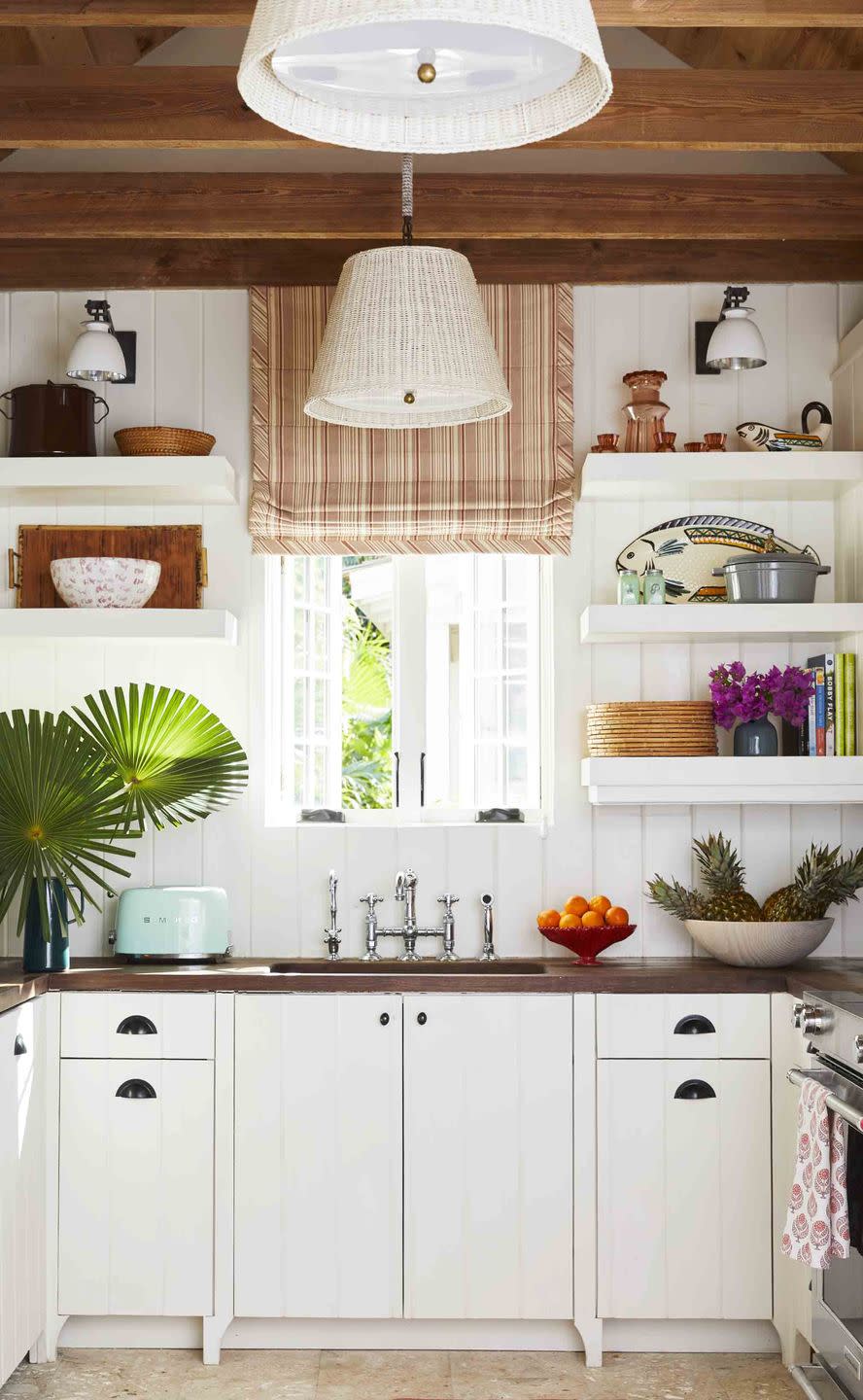

Opt for Wallmount Lighting
For the small kitchen in this Newport Beach, California, house, architect Gil Schafer and designer Suzanne Rheinstein eschewed upper cabinetry for an airer feel. That left room to adorn the paneled walls with botanical artwork illuminated by brass sconces with articulating arms (Robert Kime).
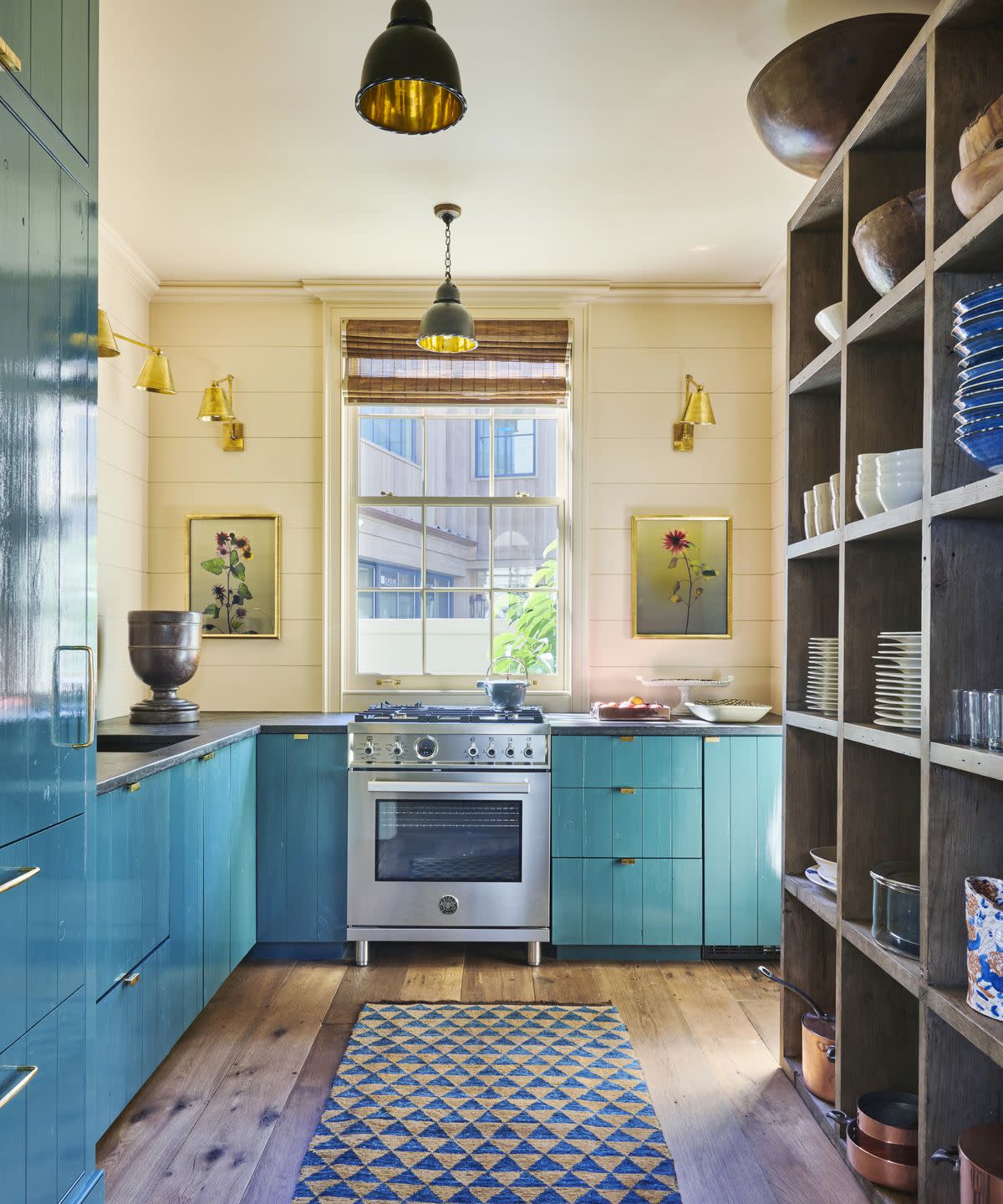

Shine Bright with Iridescent Tile
At this Sea Island, Georgia, home designed by Ellen Kavanaugh, the small kitchen reflects more seaside light thanks to iridescent tile from Paris Ceramics. Amping up the glam factor are the brass accents, from the floating shelves and hood cover to the cabinetry hardware and sink fixtures.
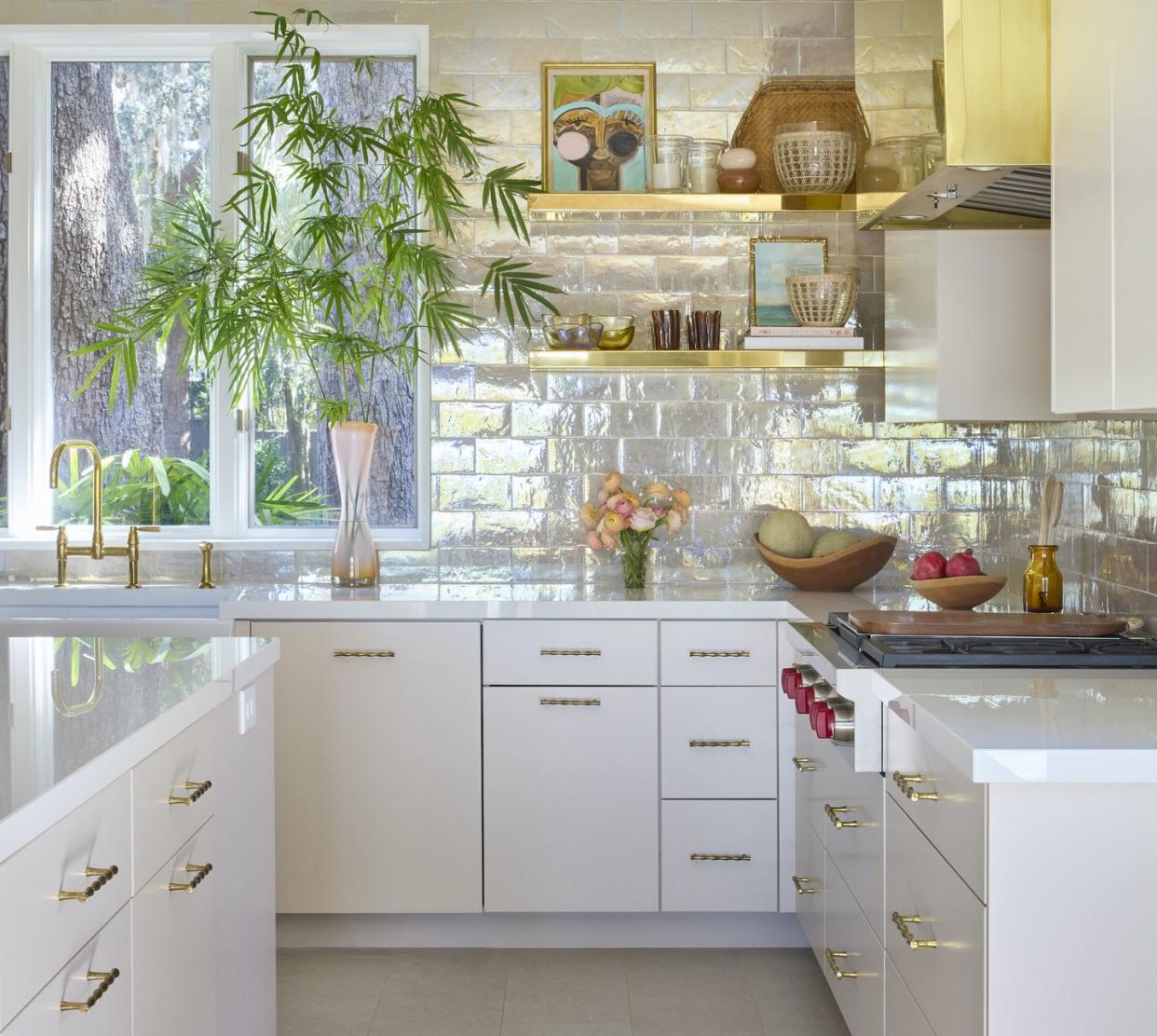

Go Monochrome with Paint
For this Los Angeles kitchen, designer Fran Keenan painted the walls, trim, cabinetry, shelves, and even the adjacent hallway the same color: Castle Grey by Farrow & Ball. The seamless palette visually expands the space and makes for a fabulous backdrop for vintage oil paintings.
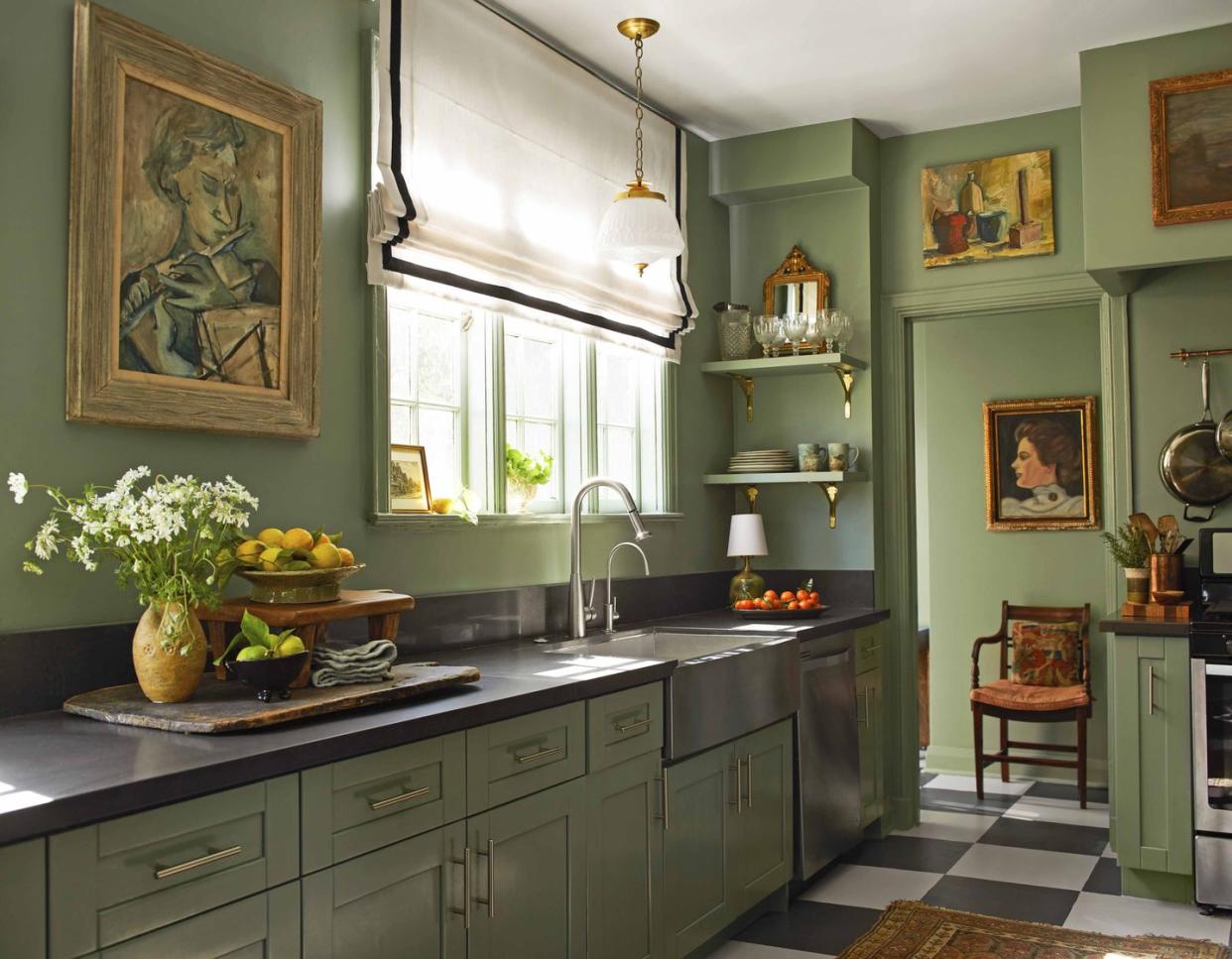

Roll Up a Hardworking Trolley
In the small kitchen of their Montecito cottage, design luminaries Suzanne Tucker and Timothy Marks lean on clever storage solutions like this three-shelf wheeled cart (Suzanne Kasler for Hickory Chair) that serves as beverage trolley, extra prep surface, and servingware storage. Large baskets tuck under the rafters.
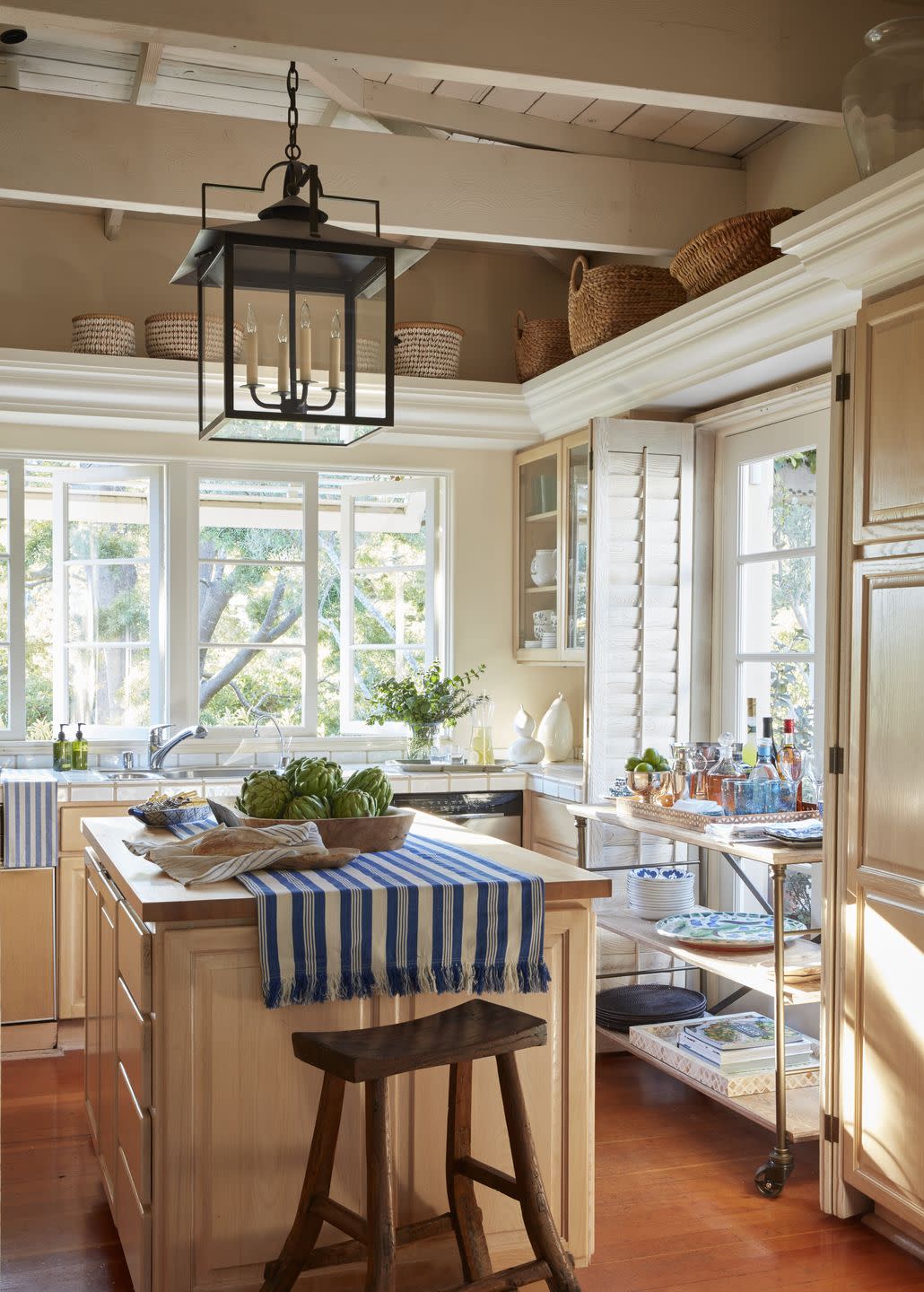

Expand the Space With Geometric Floors
For the small kitchen in her San Francisco home, designer Palmer Weiss worked with artist Willem Racke to embellish the wood floors with a painted geometric pattern. The large-scale medallions add visual interest to the floor and create the illusion of a more expansive space.
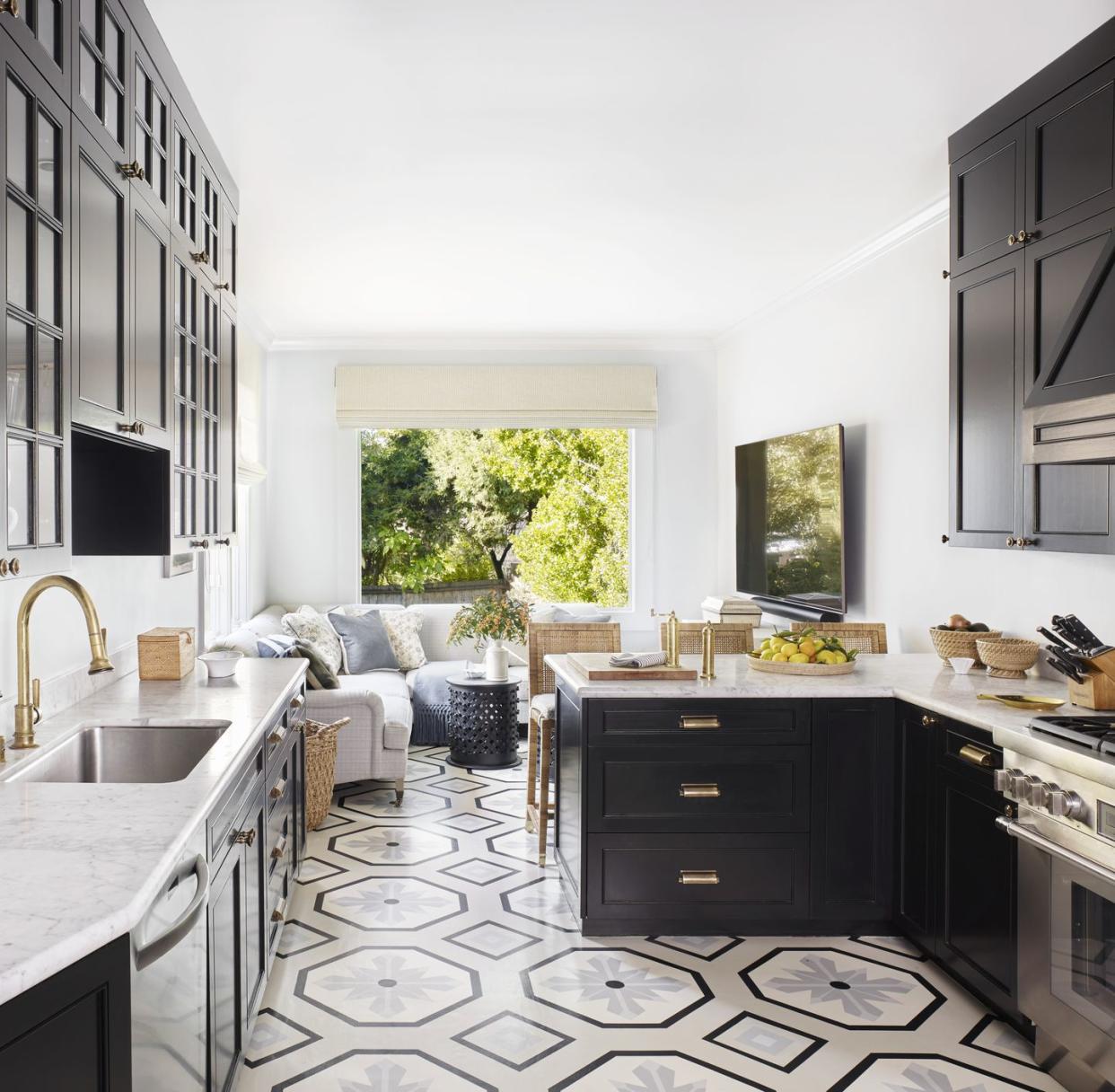

Get Clever with Custom Storage
For this guest house in Leiper’s Fork, Tennessee, designer Meg Kelly of Clella Design and renovation expert Holly Williams eeked out every last square inch of storage in the small apple green kitchen. Flanking the sink, two tiny drawers store utensils and supplies while towel bars keep fresh towels handy yet tucked away.
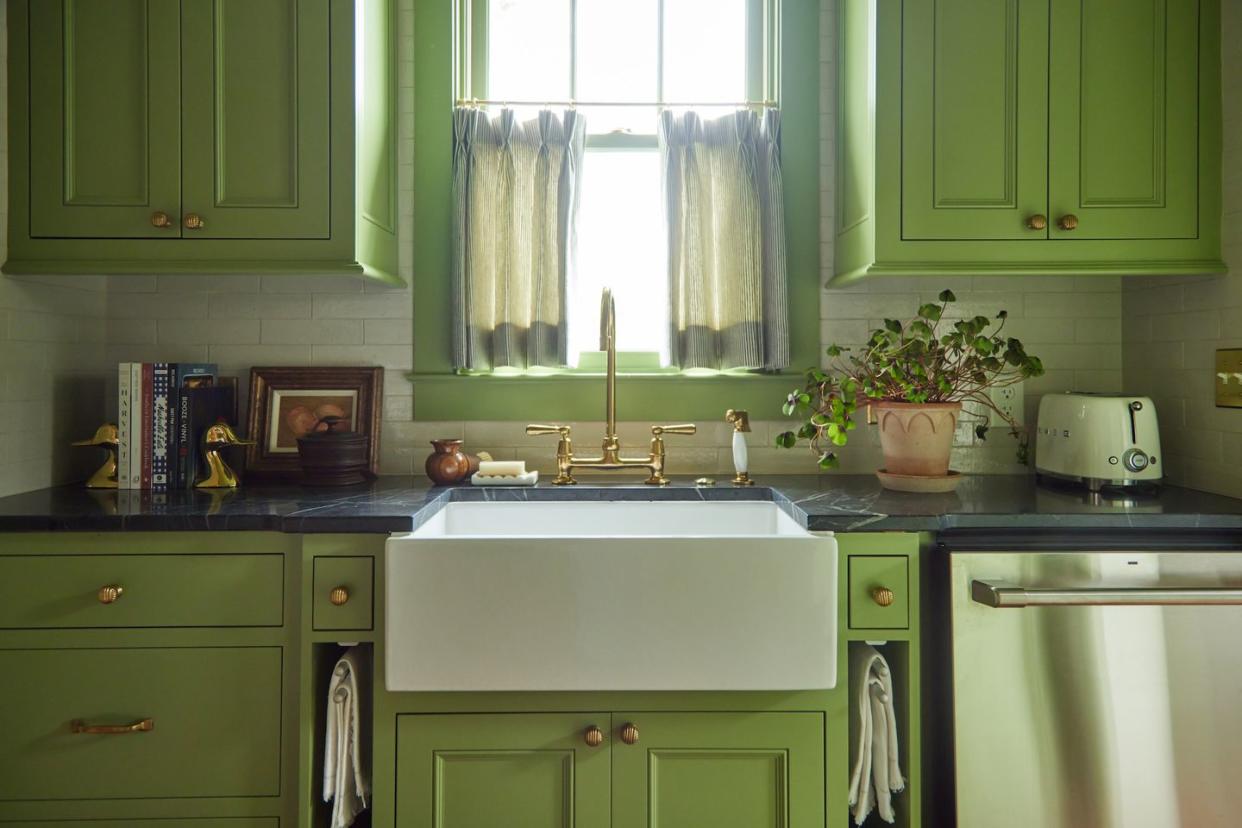

Go Retro with Appliances
In this Tennessee kitchen, designer Meg Kelly of Clella Design and renovation expert Holly Williams embraced the charm of the cottage proportions with old-fashioned fixtures, such as this refrigerator with brassy hardware that calls to mind antique iceboxes.
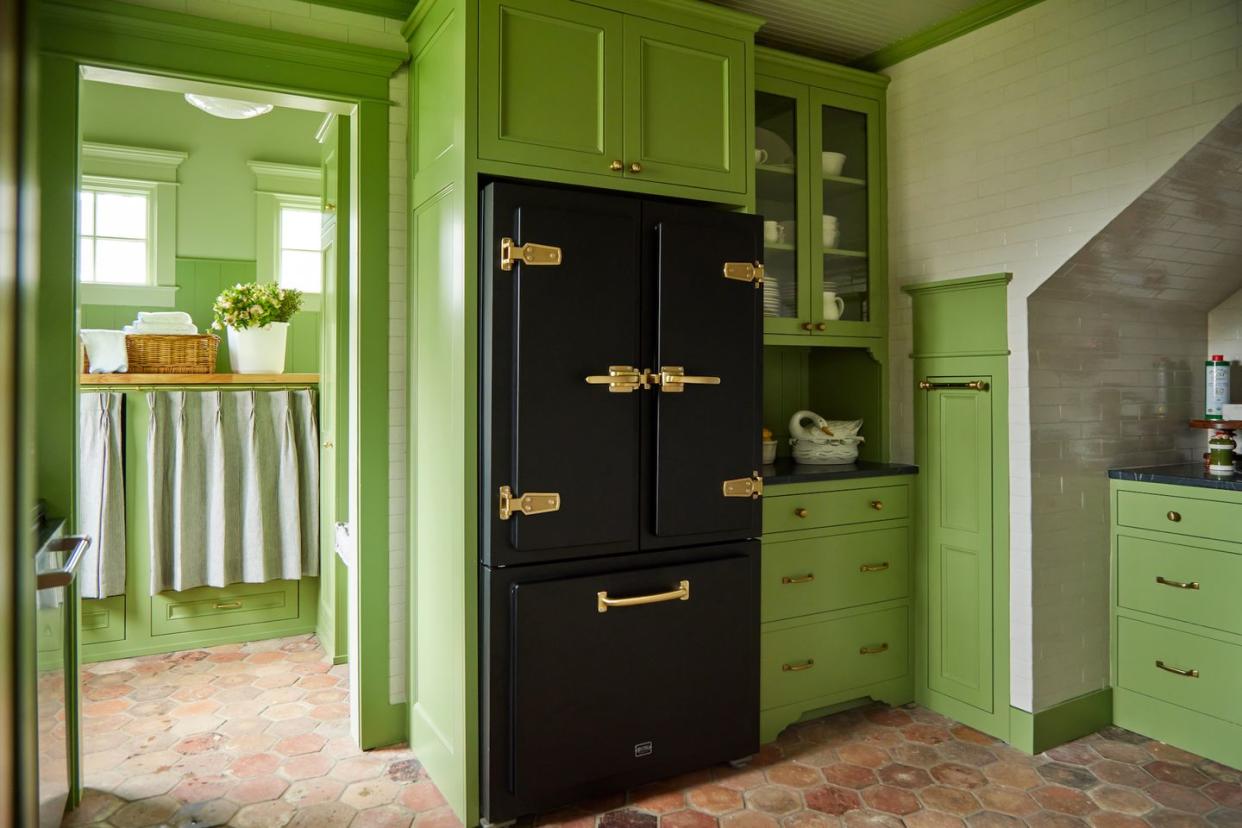

Look Up to Vaulted Ceilings
The airy, open feel of designer Elizabeth Law’s small kitchen in her Hollywood home is thanks to the vaulted ceilings and casement windows on three walls. Black cabinetry grounds the space, while tile countertops are in keeping with the Spanish-style architecture. The 1930s French iron chandelier is from Liz’s Antique Hardware.
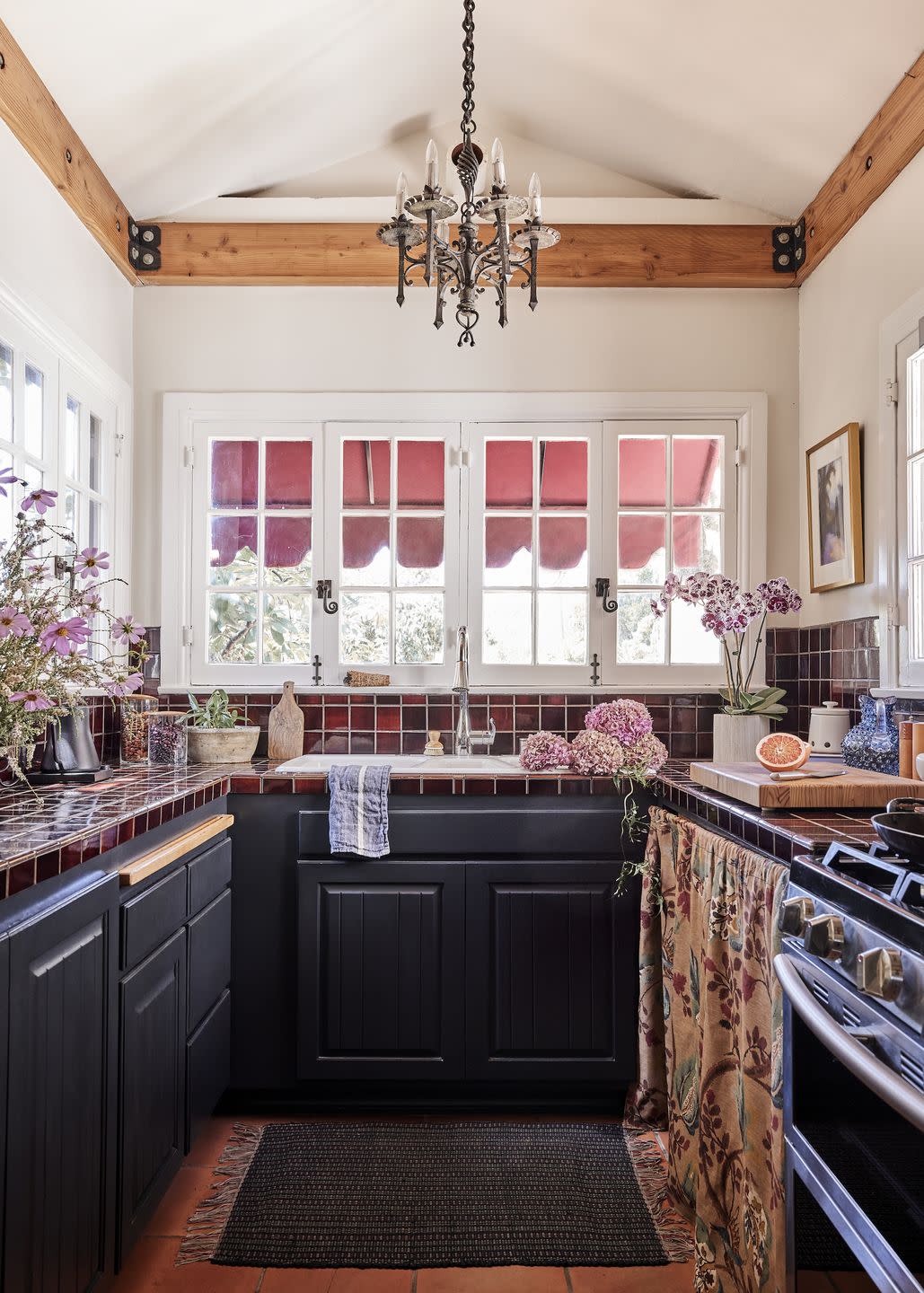

Install a Waterfall Countertop
For this North Carolina mountain home, designer Timothy Whealon wrapped the kitchen island in a waterfall countertop fabricated with a refined Calacatta Oro marble (Marmi Natural Stone) as a sophisticated statement in the small space. The backsplash tiles were handmade in Morocco. The rattan counter stools and cushion fabric are from Soane Britain.
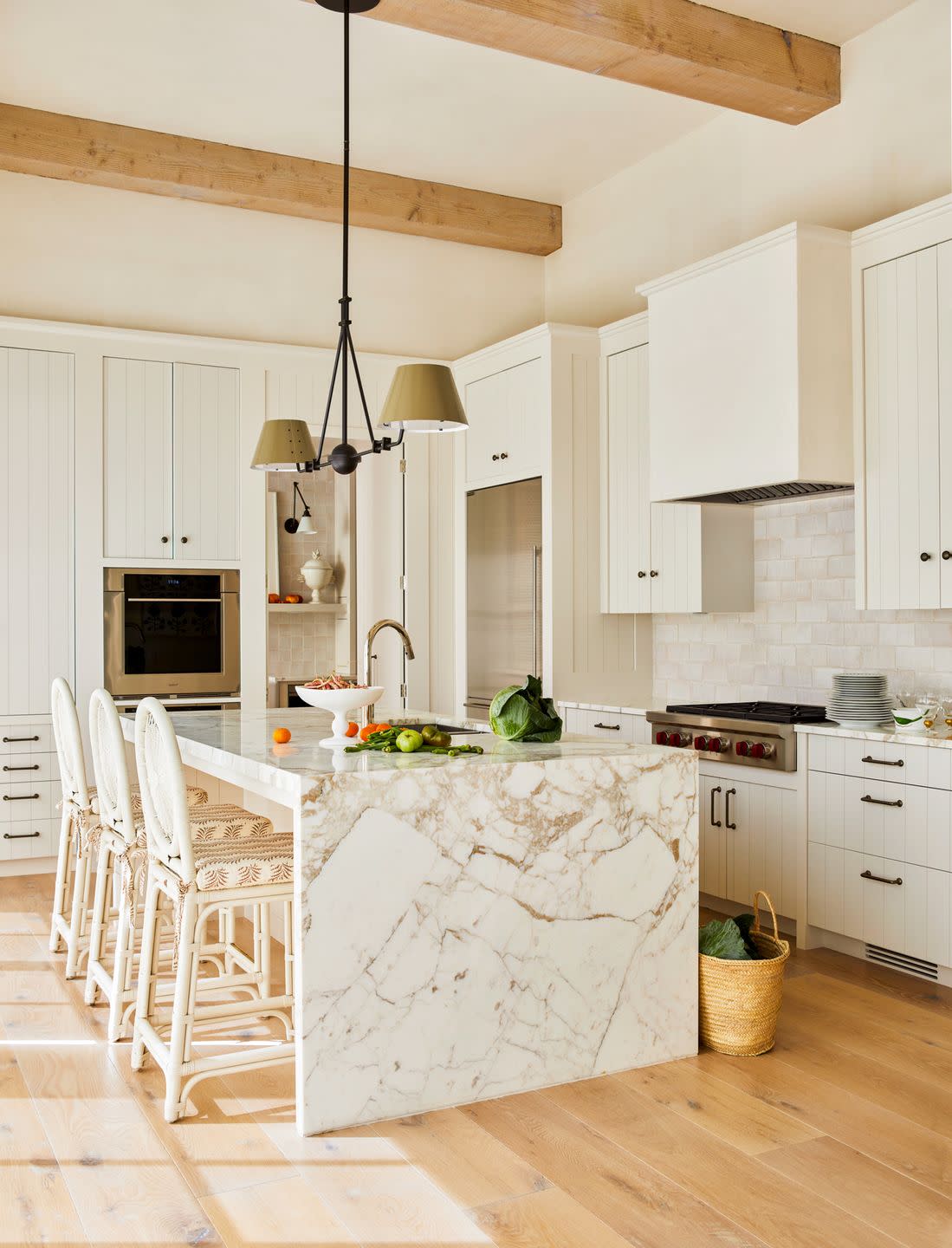

Go Big with Small Paintings
At this Michigan lakeside retreat, designer Summer Thornton infused this tiny prep sink space with big nautical energy thanks to a collection nostalgic boat paintings by artist Mary Maguire and shipshape brass hardware.
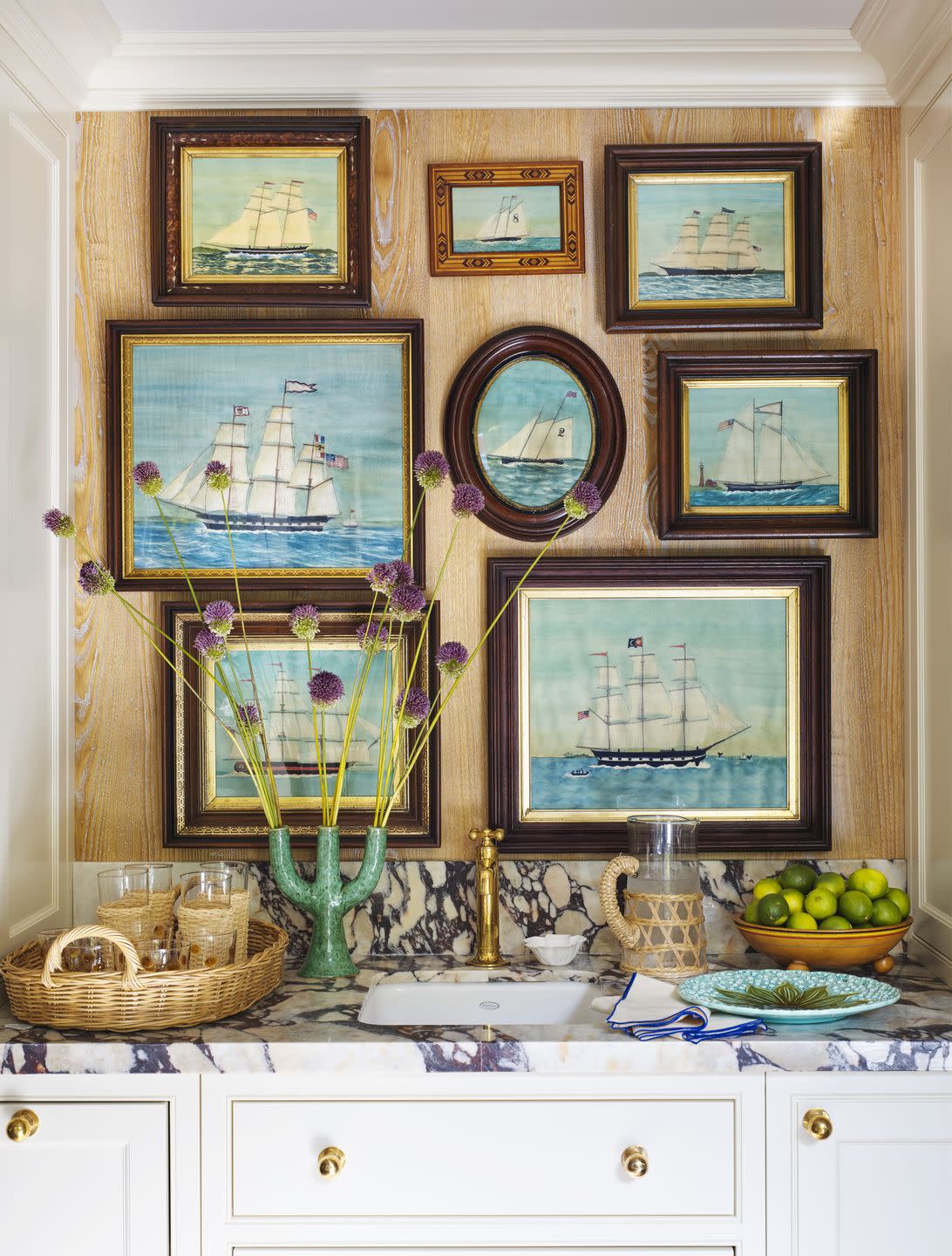

Stay Sleek with Stainless
Inside the Honey Fitz yacht (once used as the presidential yacht), designer Jack Fhillips preserved streamlined profile of the galley kitchen from its 1960s heyday during the Kennedy Administration. Sticking to just one finish—stainless steel—for nearly everything helps the small kitchen feel more spacious.
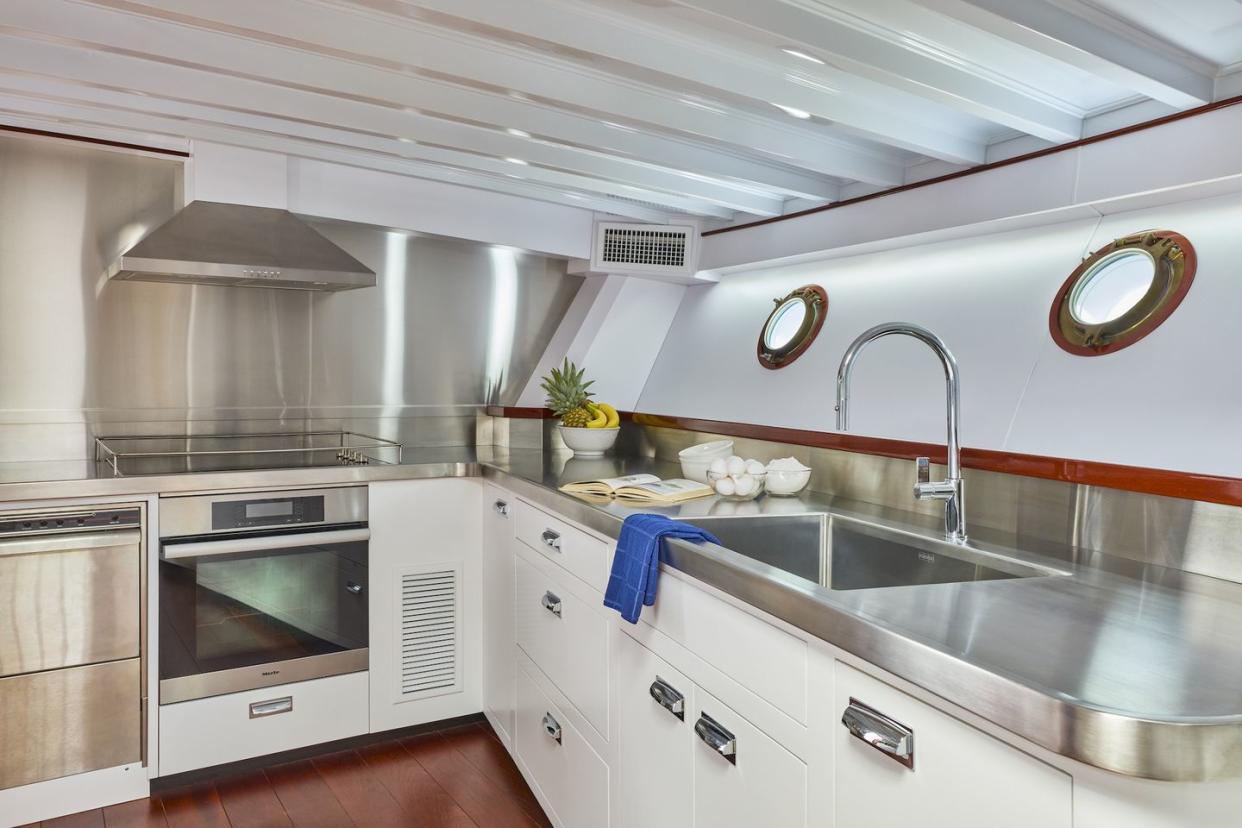

Consider One-of-a-Kind Cabinetry
With what little storage space he had in his traditional Birmingham kitchen, Architect Paul Bates made a big statement by designing geometric white oak cabinetry inspired by doors at David Alder’s Clow house in Chicago. The memorable design makes a statement without overwhelming the small space.
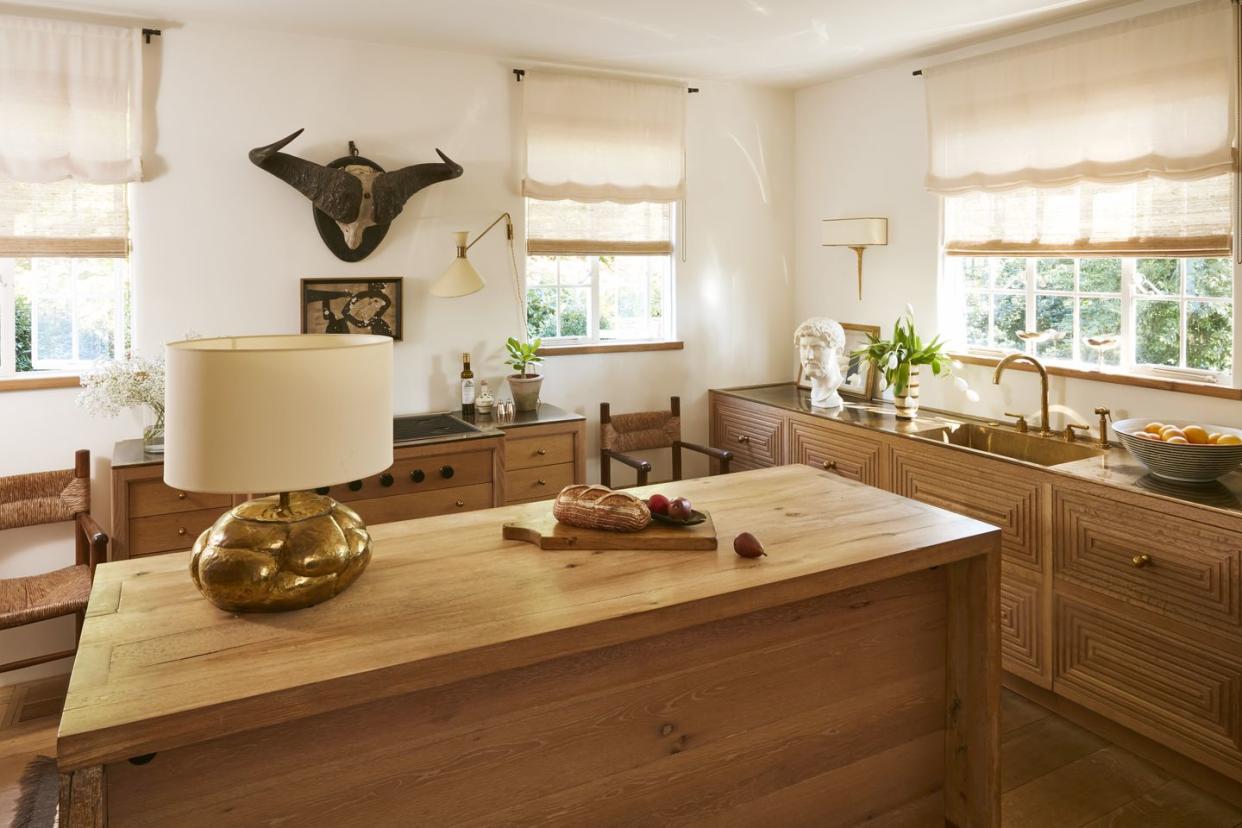

Upgrade with Elegant Hardware
In this Colonial Williamsburg home designed by Heather Chadduck Hillegas, appliances like the dishwasher are concealed behind Shaker-style cabinetry panels that, along with brass pulls (Modern Matter), imbue the kitchen with early American ambience. The candelabra-style chandelier is by Circa Lighting and the farm sink and bridge faucet are by Ferguson.
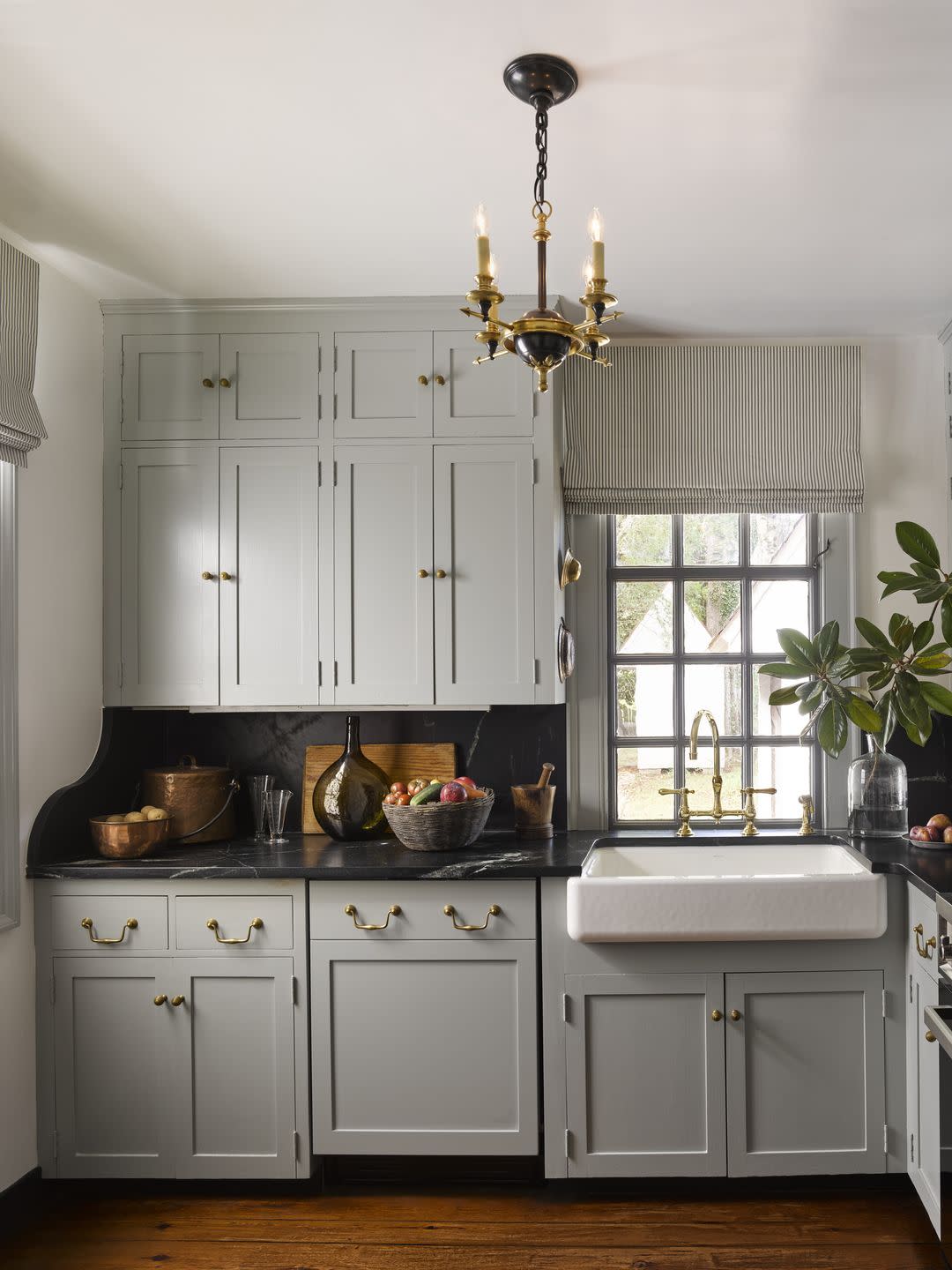

Change Perspective with a Mirror
A 19th-century butler’s mirror makes this small space feel larger than it is while also offering a peek into the kitchen of this Manhattan apartment designed by Garrow Kedigian and its brass sheet backsplash. Leather stools, Le Forge. Wallpaper, Christian Lacroix
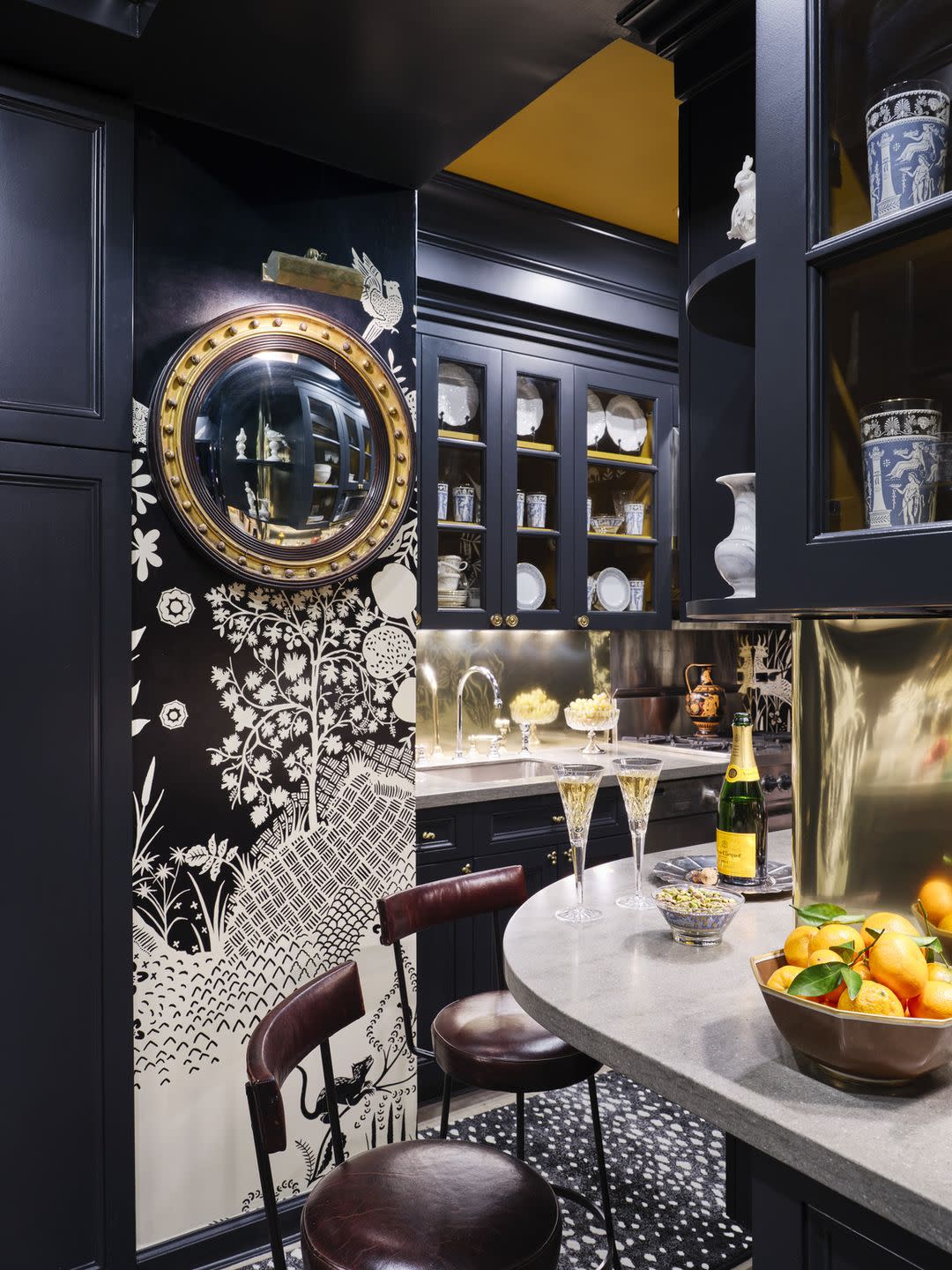

Make a Grand Gesture with Window Treatments
In this small kitchen designed by Anthony Baratta in New York City, a theatrical pelmet and painted trim draws attention to the large window. The Apthorp’s original mosaic tile floors endure, their scale repeated in a fleur-de-lis wallpaper in the dining area. The banquette is upholstered in “1940s glam” diamond-patterned leathers (Dualoy). The table is a Biedermeier reproduction commissioned by Baratta.
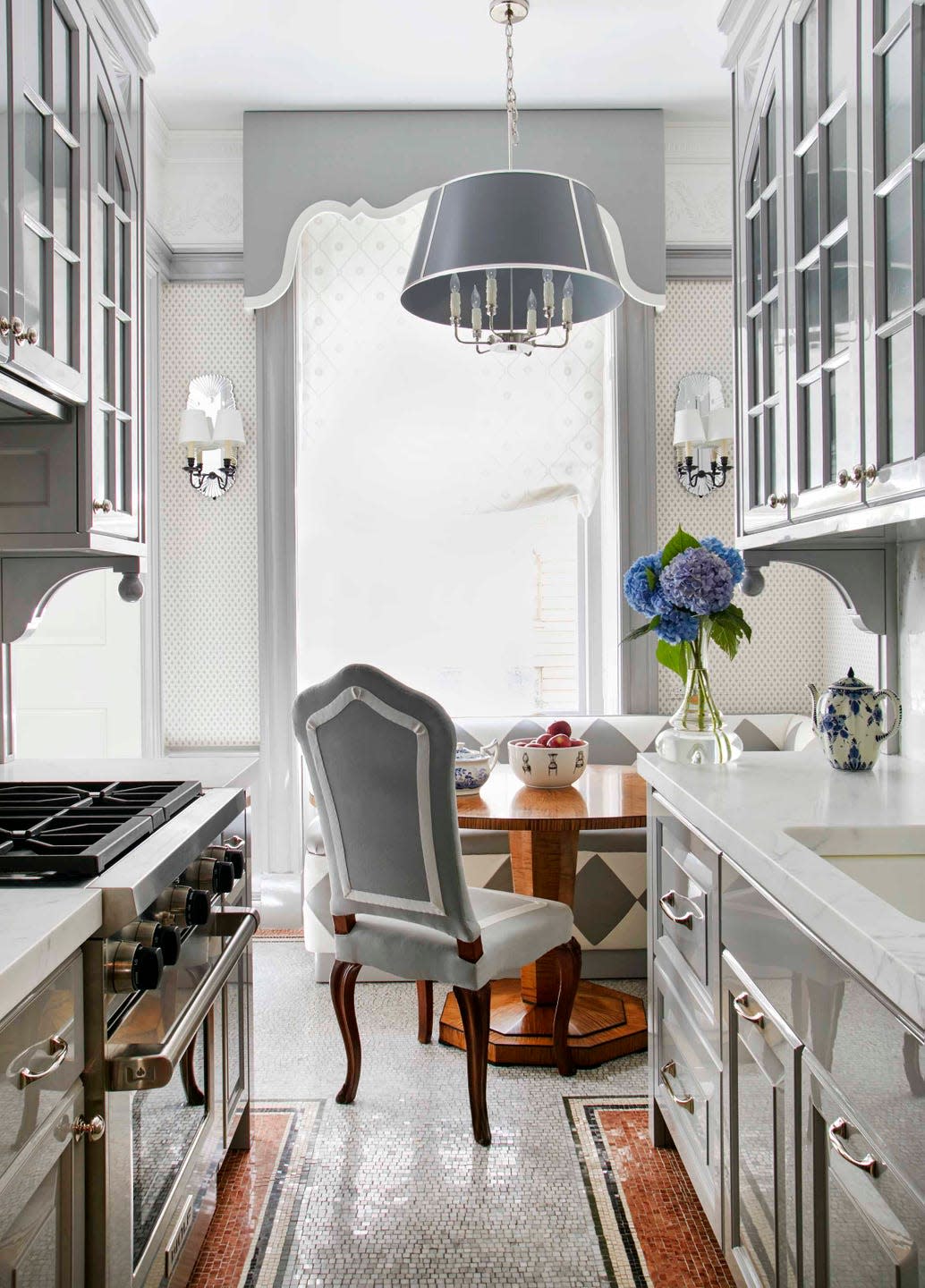

Pull in an Antique Island
In the kitchen of his San Antonio home, designer Todd Romano used an antique iron table instead of a built-in island, which would have made the small kitchen feel more congested. Custom Talavera tiles are arranged in a graphic chevron pattern with glossy ebony cabinetry (Black, Fine Paints of Europe).
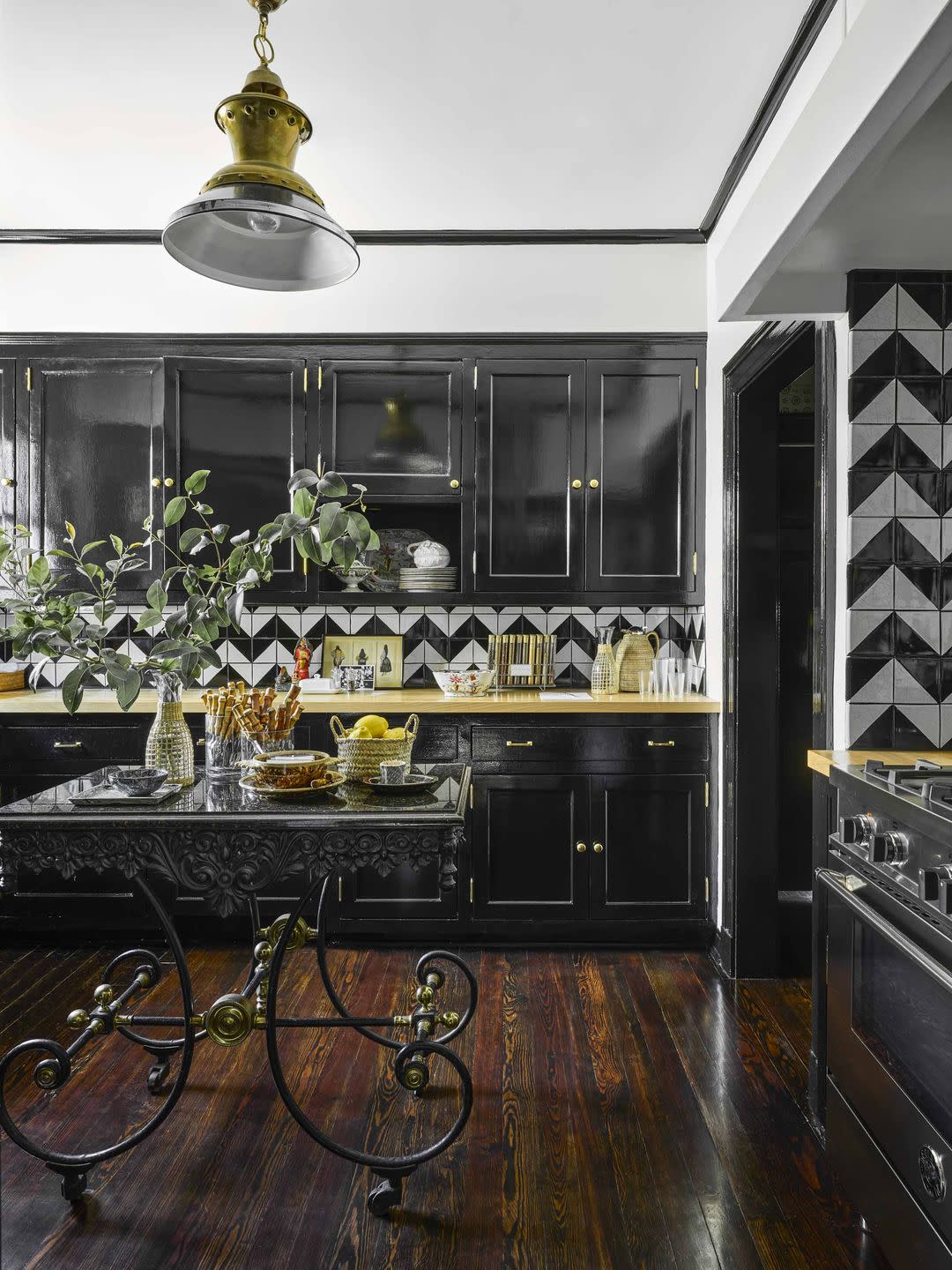

Pattern a Checkerboard Floor
In designer Cece Barfield Thompson’s New York City apartment, a large-scale checkerboard pattern (Floe Painting) adds interest to pretty much the only surface that can take pattern. The tone-on-tone scheme prevents the pattern from overwhelming the room. The steel casement windows are original.
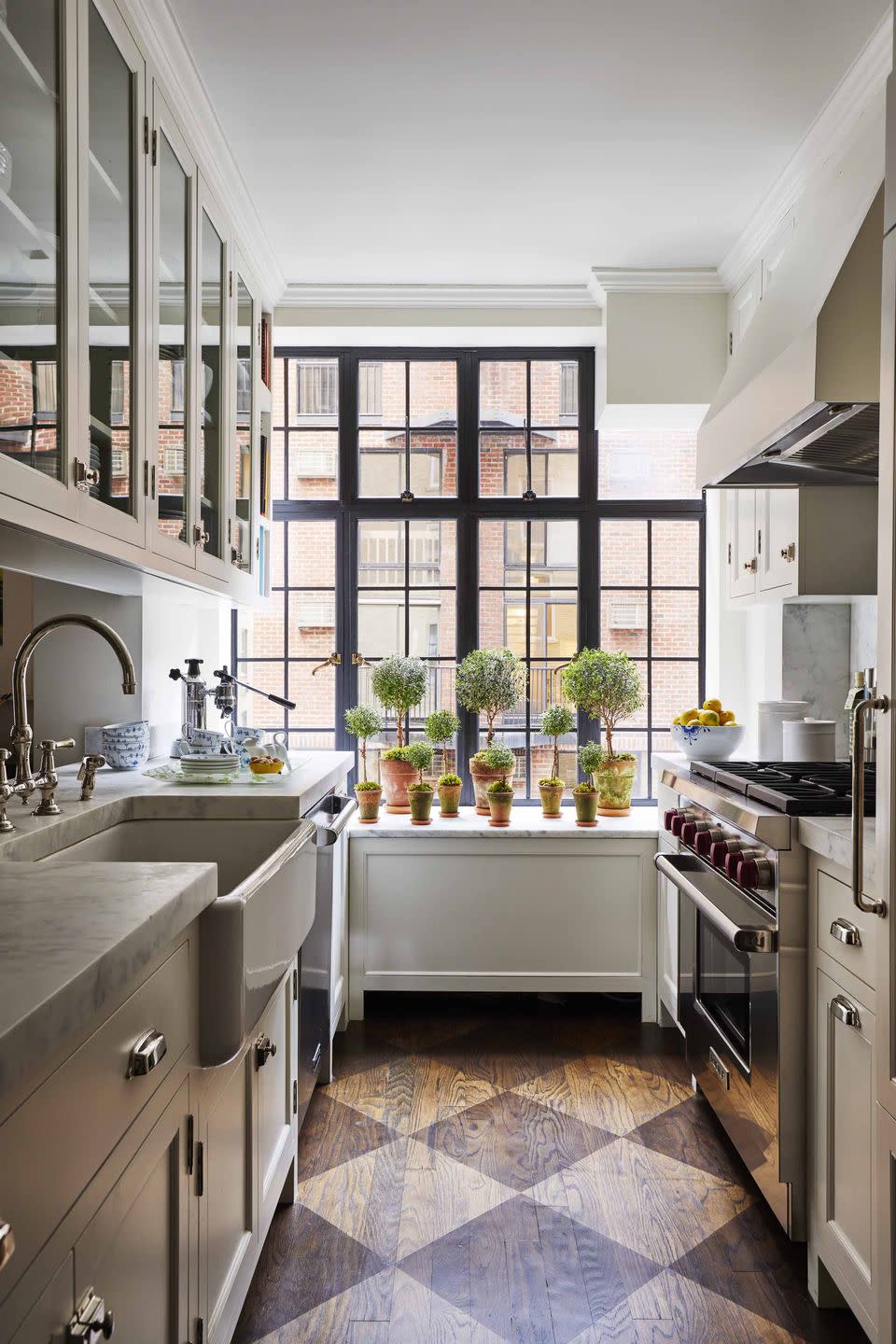

Size Up the Island
Despite its petite size, this New York City kitchen designed by Robert Passal accommodates a large island, which not only allows for seating for four but also includes a cooktop. When combined with the wall ovens (at right of frame), the built-in cooktop makes a large-scale range unnecessary and frees up under-counter storage space. Sculptural metal counter stools are finished in antique brass and upholstered in pistachio leather (Jerry Pair).
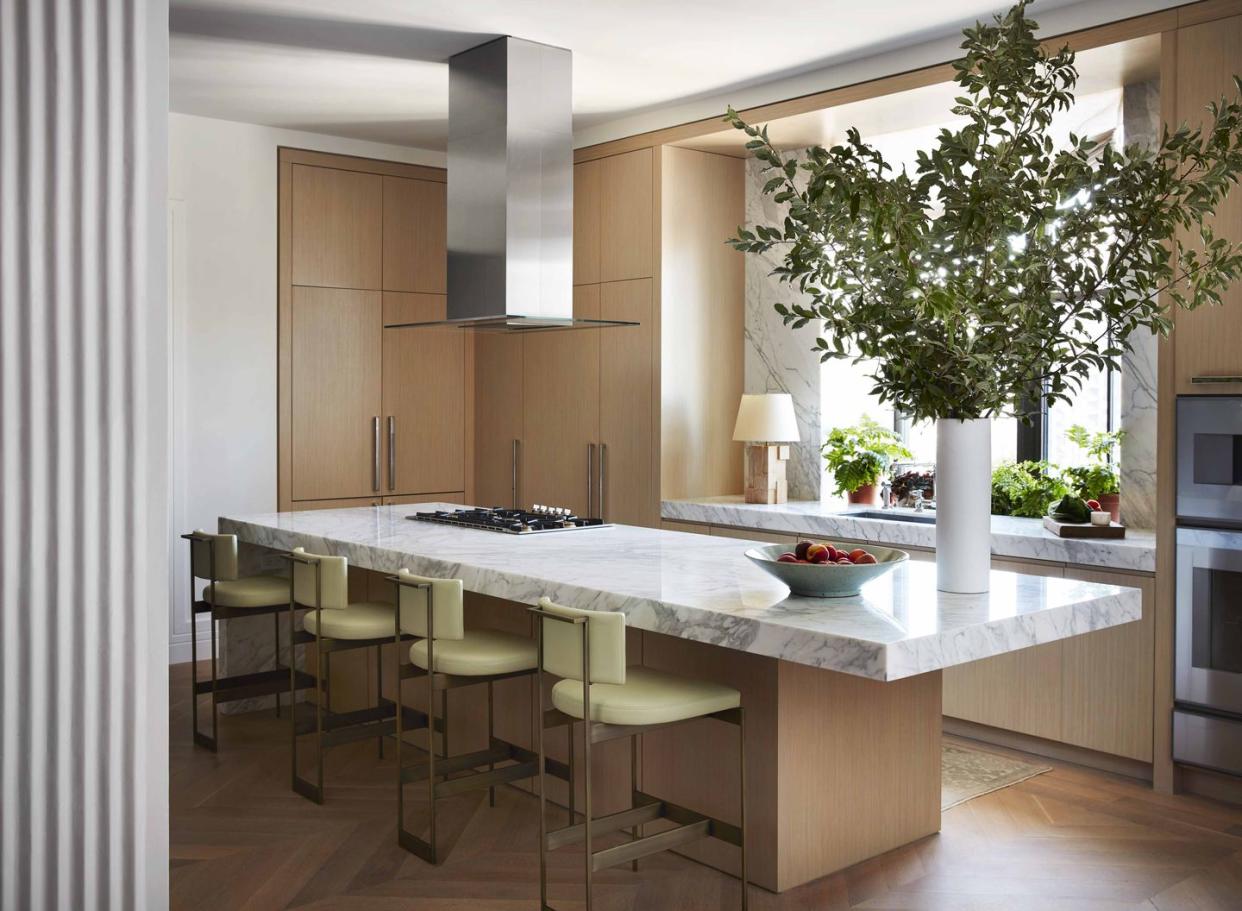

Pull Up an Antique Breakfast Table
In the kitchen of this Montreal home, the Les Ensembliers design duo carved out space for a breakfast table by building in banquette seating underneath the window. The countertops are Caesarstone and the table is English.
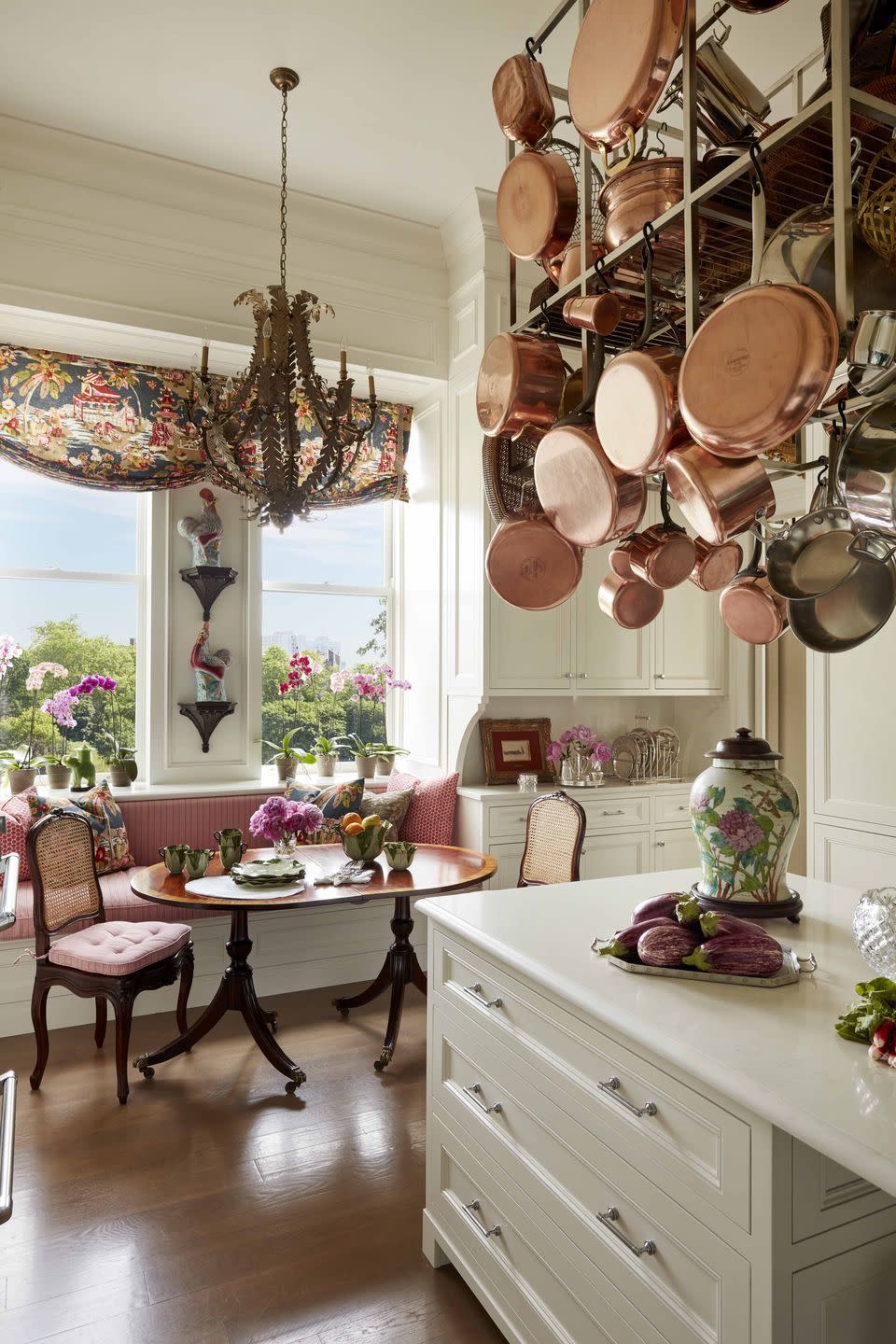

Define the Space with Color
At this London townhouse, designer Gary McBournie used soft color to draw the eye back into the kitchen alcove off a large, brightly-lit breakfast and sitting room. Cabinetry paint, Teresa’s Green by Farrow & Ball. Refrigerator, Sub-Zero. Countertops, Caesarstone
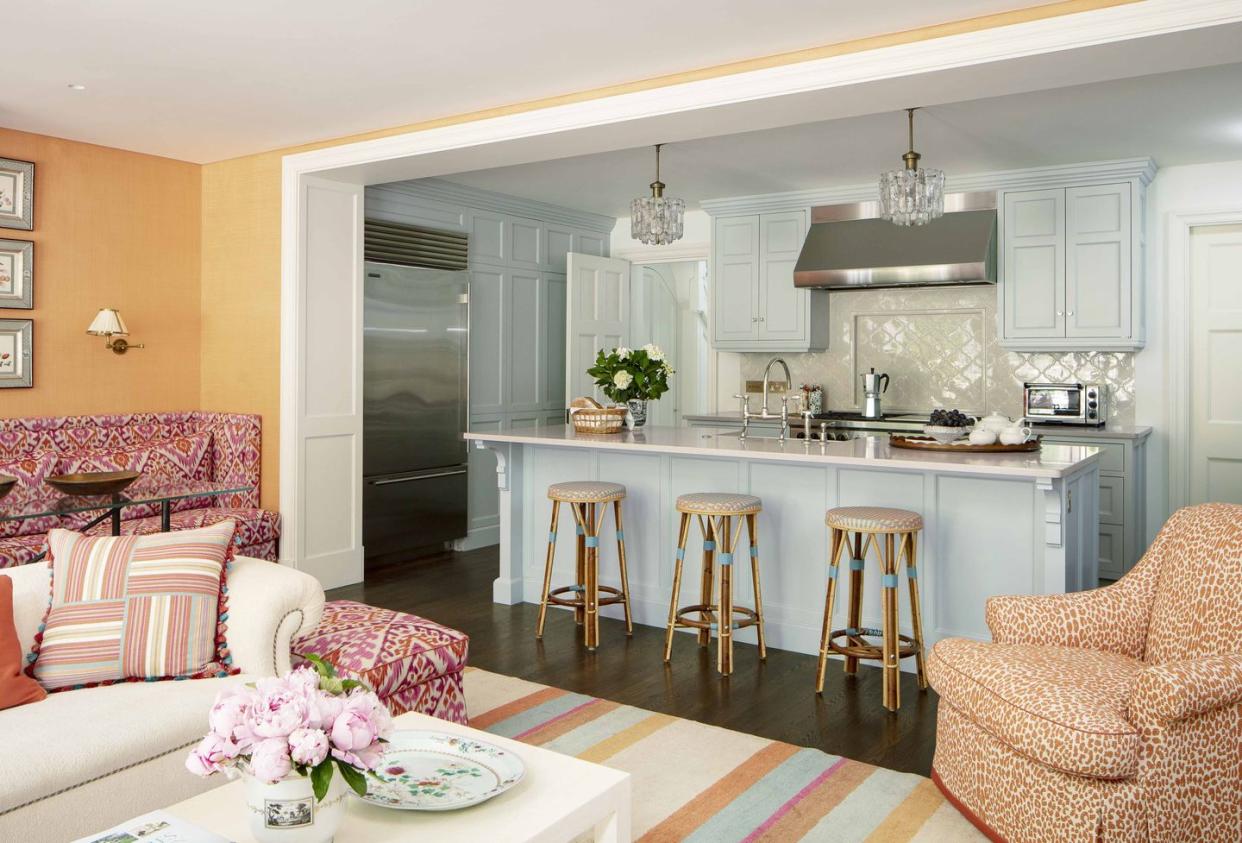

Embellished Tile with a Painted Border
In the small kitchen of his San Miguel de Allende, Mexico, home, designer Jeffry Fisher emblazoned the floor-to-ceiling tilework with a hand-painted border to draw the eye up in the small galley kitchen. The flooring is hand-burnished, local terra-cotta.
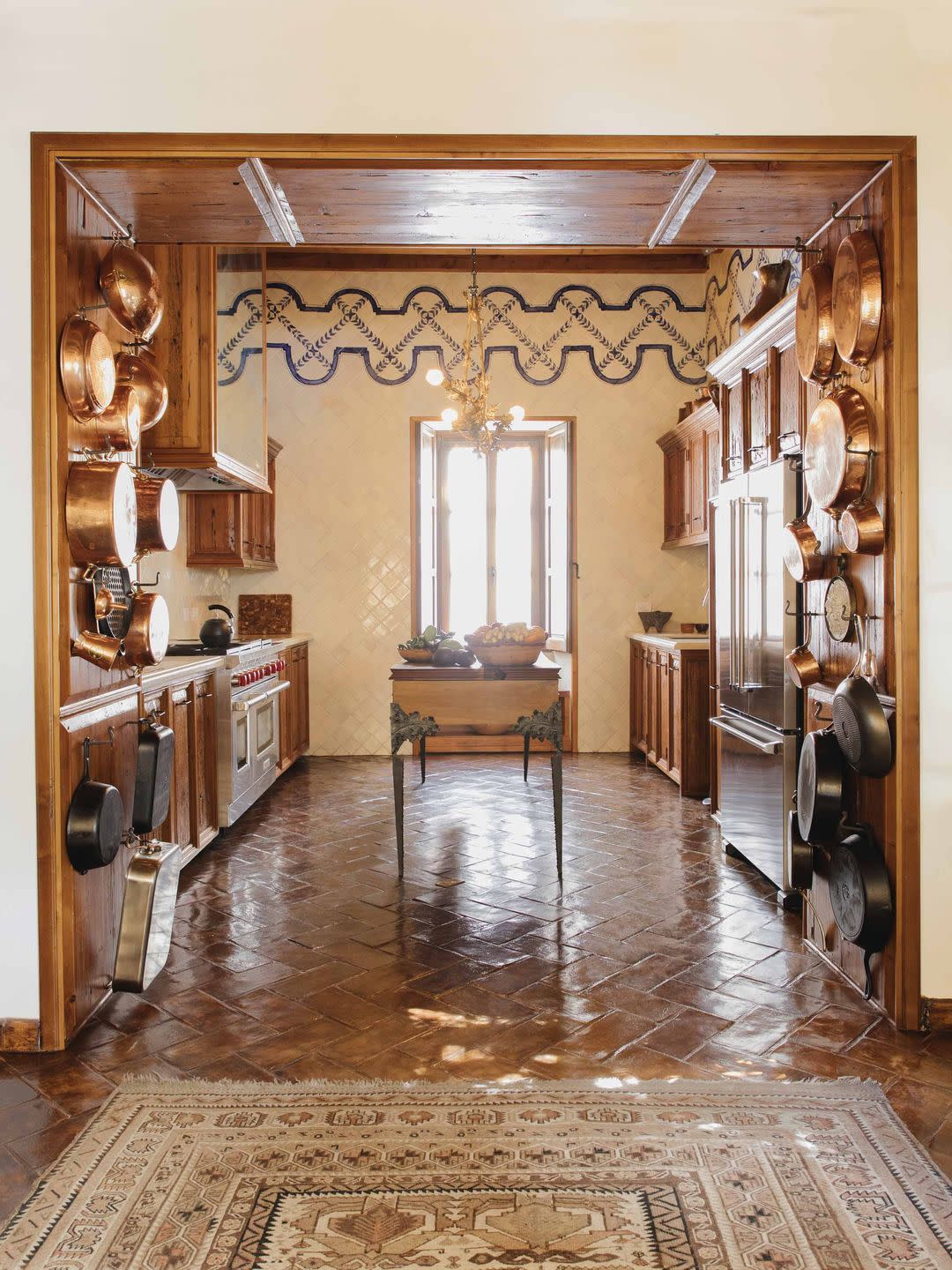

Reflect Light with Mirrored Cabinetry
Soft, smoky tones lend a high-fashion, sophisticated touch to the alluring yet tiny galley kitchen of this 18th-century flat in Paris. The upper cabinets feature mirrored eglomise facings and “almost look like venetian blinds,” notes decorator Jean-Louis Deniot. The lower cabinetry paint color is Midnight Oil by Benjamin Moore.
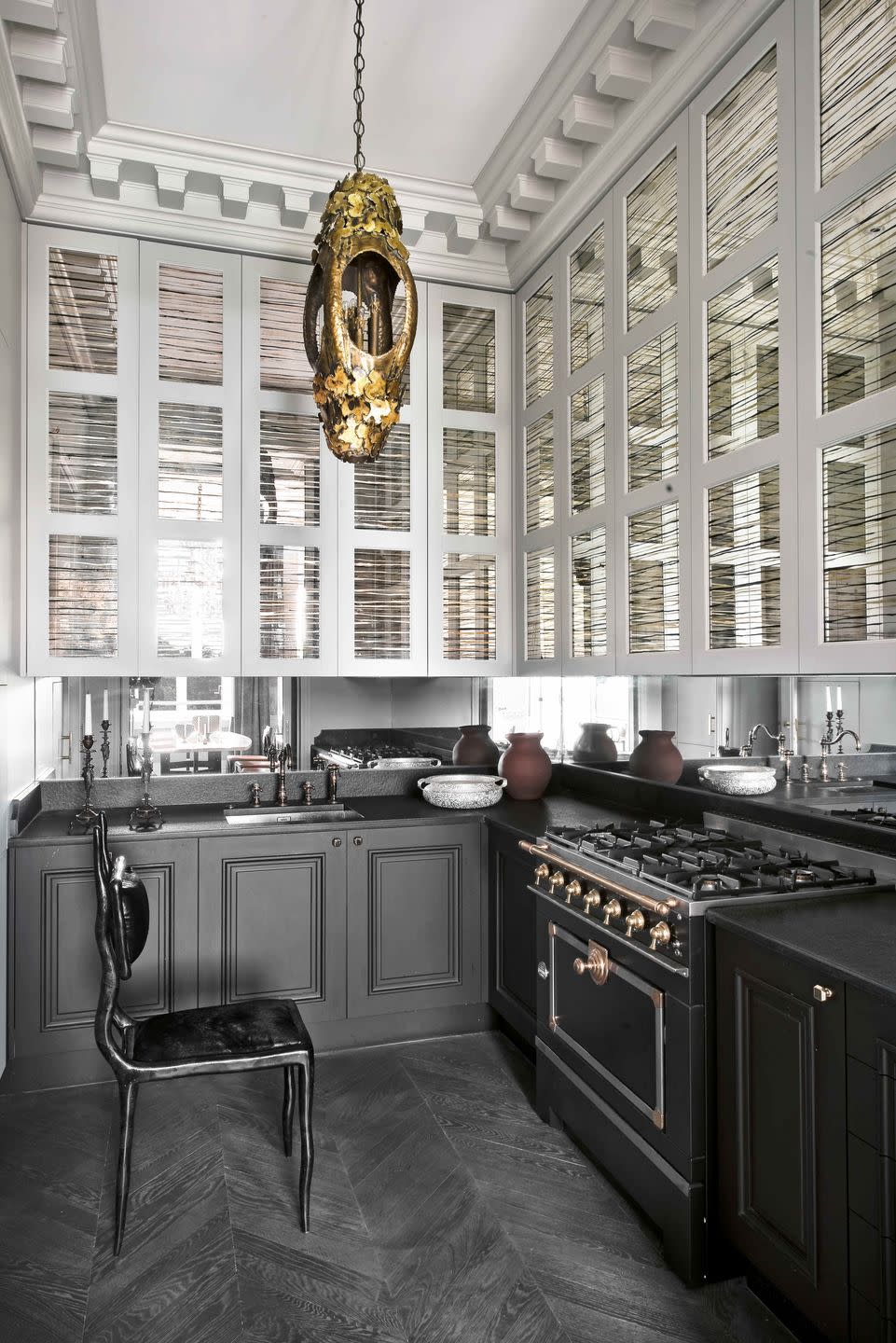

Hang Open Shelves
Open shelves that climb to the ceiling, coated in a pretty powder-blue shade (Parma Gray by Farrow & Ball), create an upbeat, airy vibe in the quaint, cottage-sized kitchen of this Southern 1950s ranch.
Designer Mark D. Sikes clad the walls in a floral wallcovering by William Morris and covered the pair of stools by Hickory Chair in a botanic Carolina Irving fabric. The bistro chairs are from Ballard Designs.
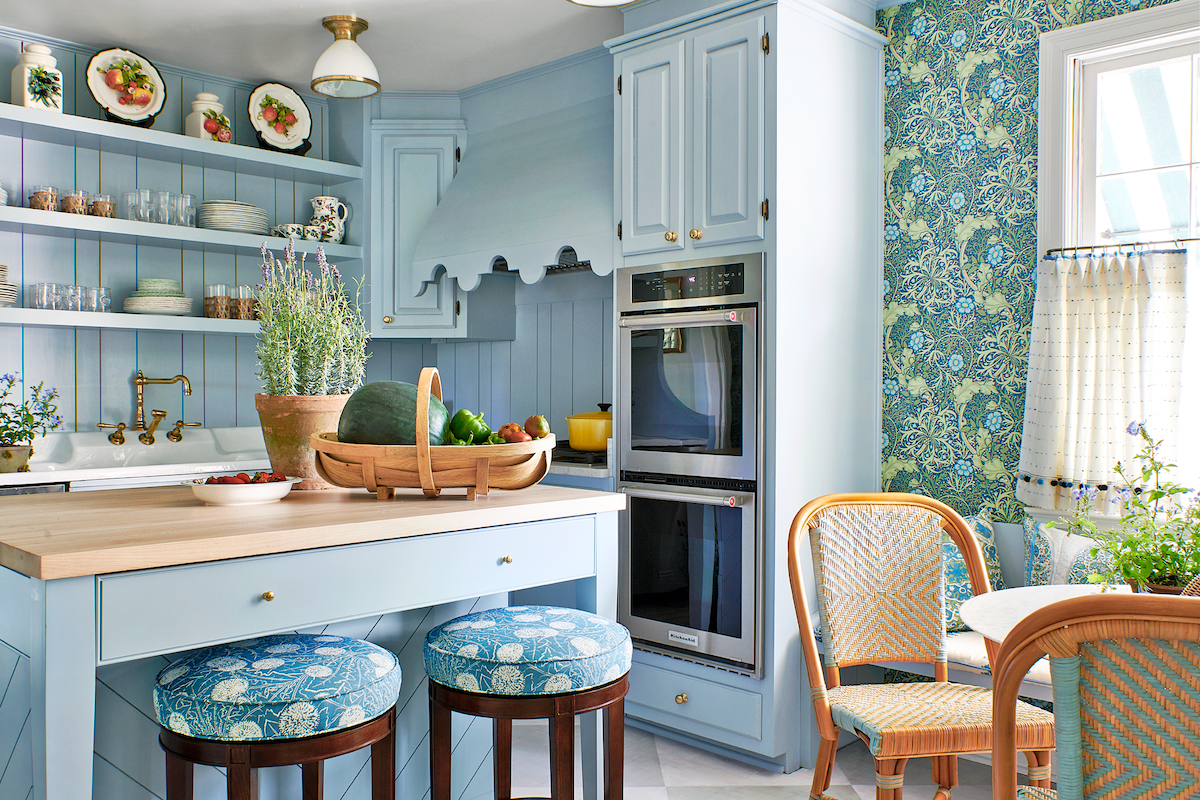

Line Cabinets with Cheery Paper
A cheerful pattern, such as this original decorative lining inside the kitchen cabinets of this Mark D. Sikes-designed home, is a welcome surprise inside cabinetry of small kitchens.
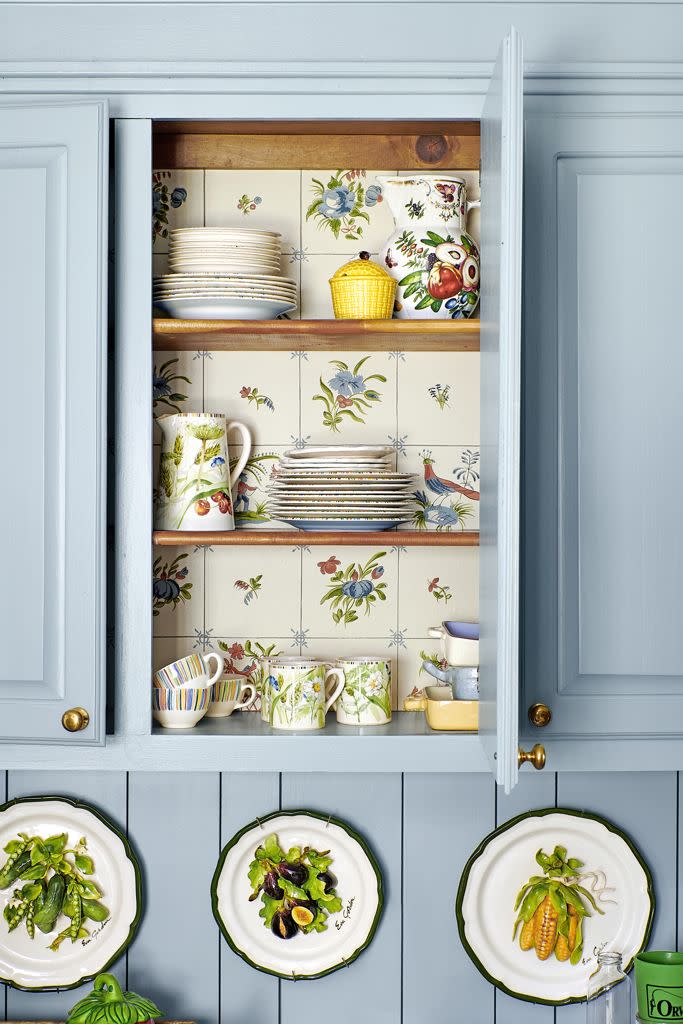

Build In Banquette Seating
At this Mark D. Sikes-designed home, a sunny corner becomes a radiant breakfast nook thanks to built-in banquette seating and a slenter Saarinen tulip table.
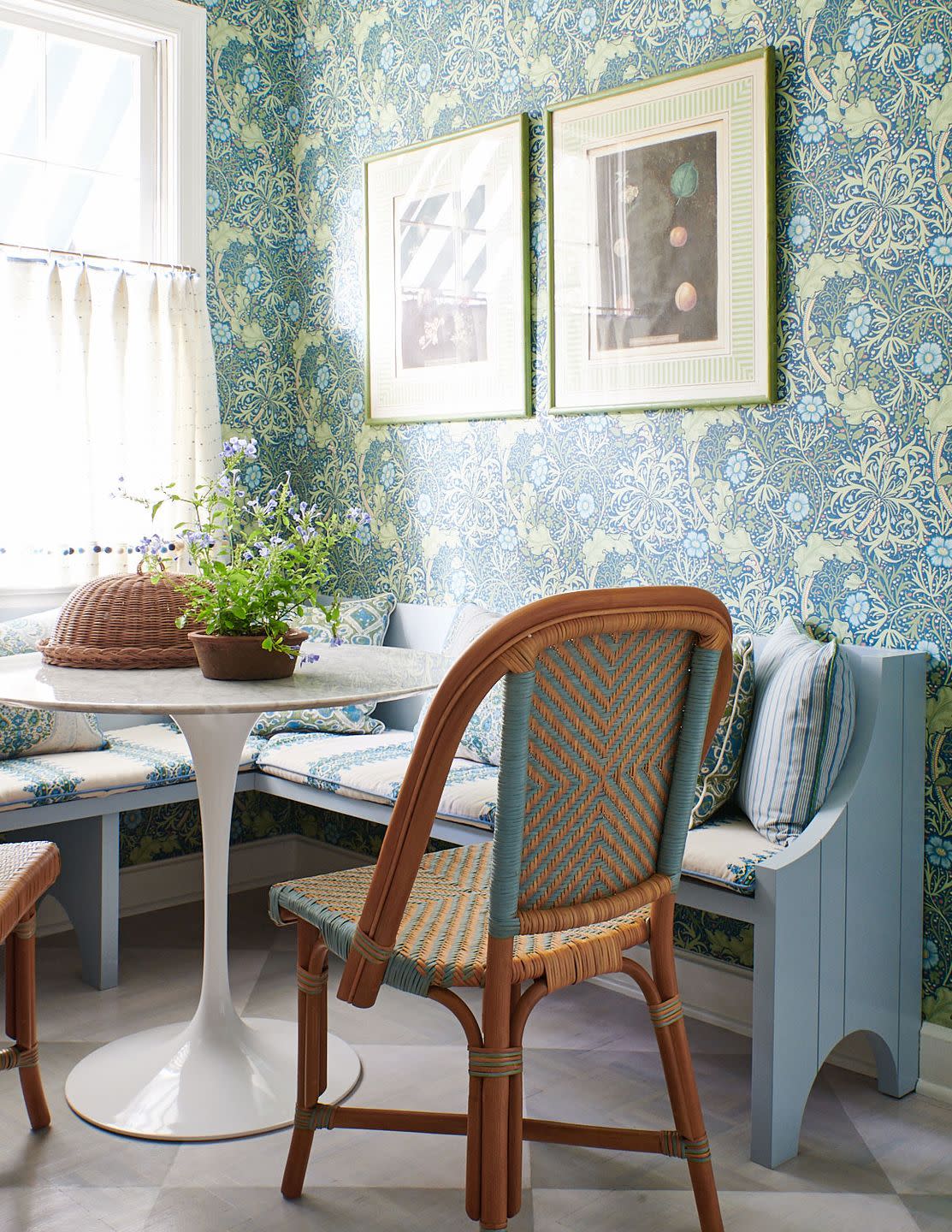

Flood the Room with Light
Architect Peter Block designed this intimate galley kitchen on Brays Island, South Carolina, with windows that appear to soar higher than the ceiling. He and interior designer Beth Webb also bypassed conventional upper cabinetry to avoid making the small kitchen feel “boxed in.” Sink fixtures in unlacquered brass, Waterworks. Millwork, rift-cut white oak.
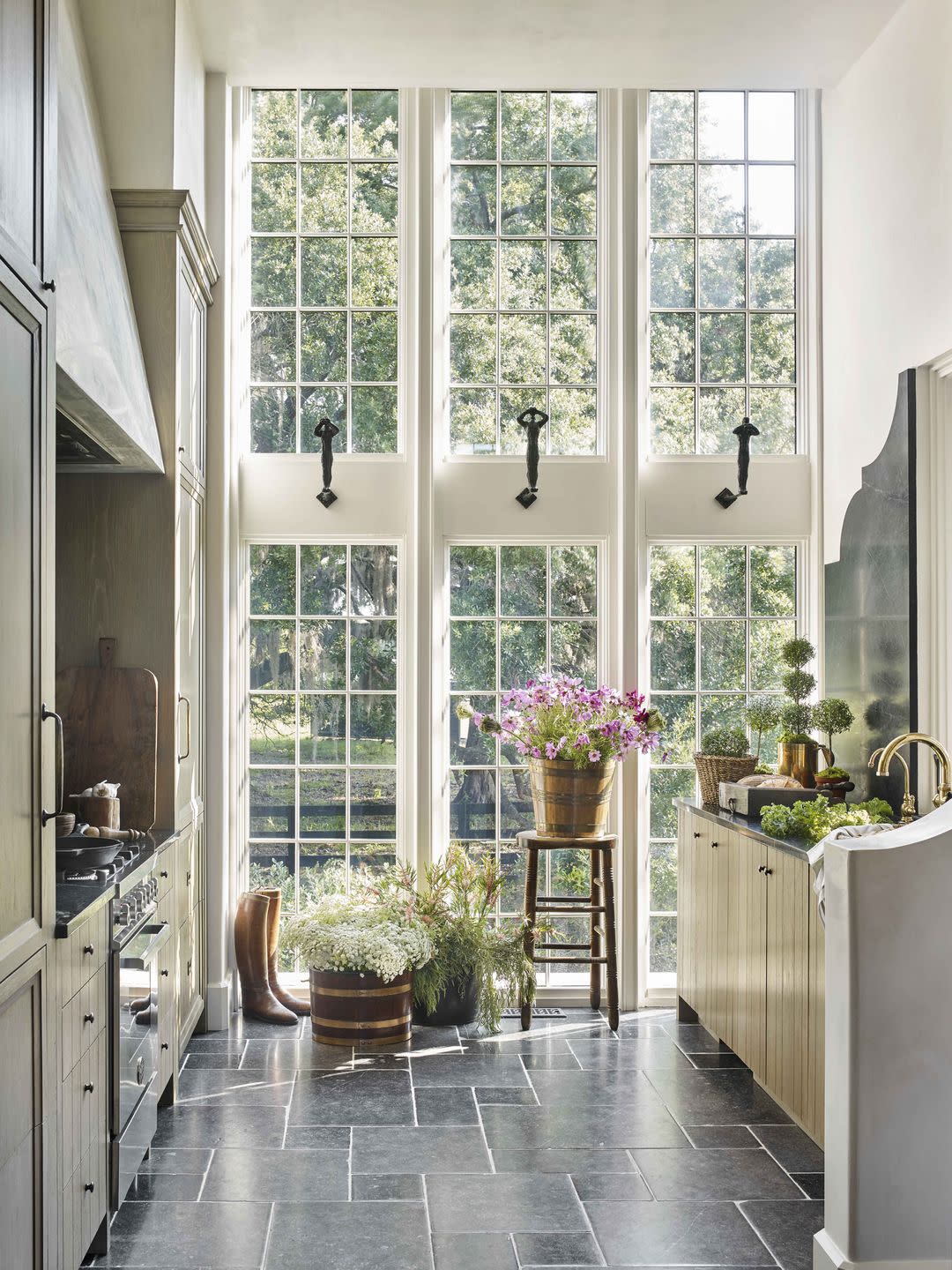

Camouflage the Refrigerator
In this South Carolina kitchen, architect Peter Block and designer Beth Webb clad the counter-depth refrigerator and freezer in the same rift-cut white oak panels as the cabinetry to create a more seamless look, which is all the more important in a small kitchen. The slender range by Bertazzoni.
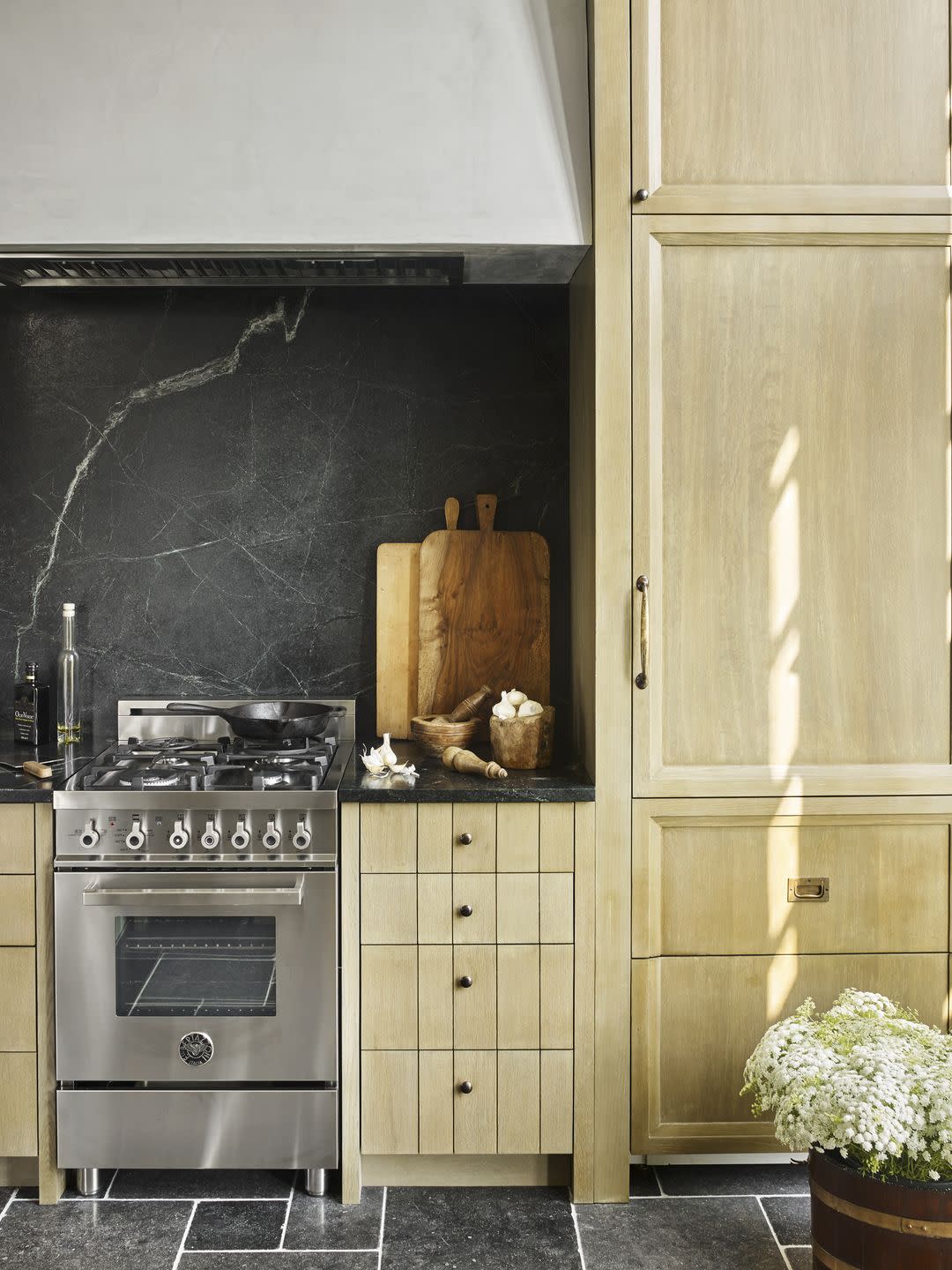

Swap Cabinets for Drawers
In this Montana kitchen designed by Palmer Weiss, a bank of drawers—in place of lower cabinetry—provides ample storage space that’s much easier to access and organize. Silicon bronze brushed pulls, Rocky Mountain Hardware. Dual fuel range, Wolf. Cabinetry, Provincial Store Fixtures.
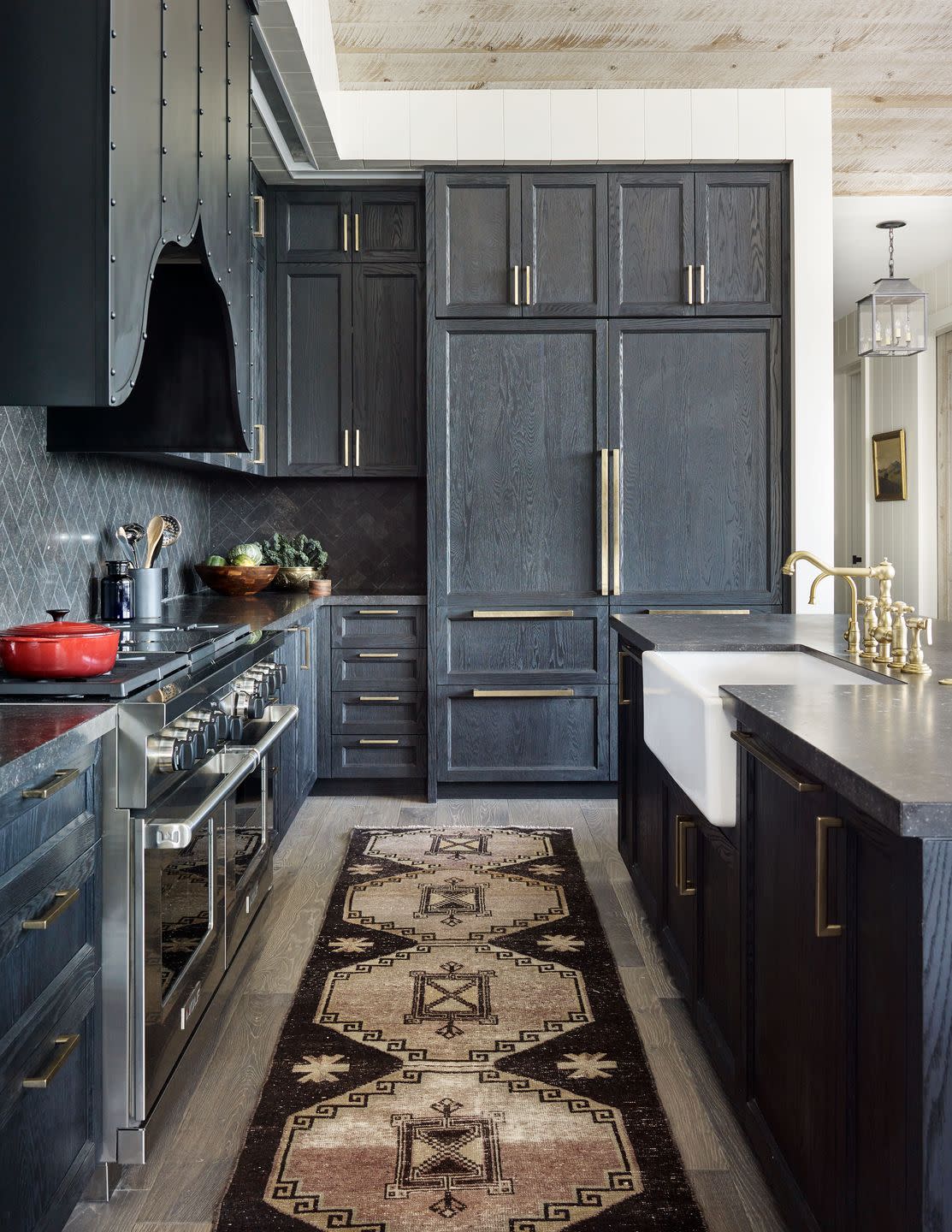

Create a Jewel Box with Paint
Vibrant sapphire cabinetry turns this petit butler’s pantry outfitted with a refrigerator and sink into the colorful jewel box within this Ruthie Sommers–designed Rhode Island retreat. The Lawrence of La Brea rug brings out the subtle red tones of the valance in an eccentric Katie Ridder fabric. The custom cobalt paint color is from Fine Paints of Europe.
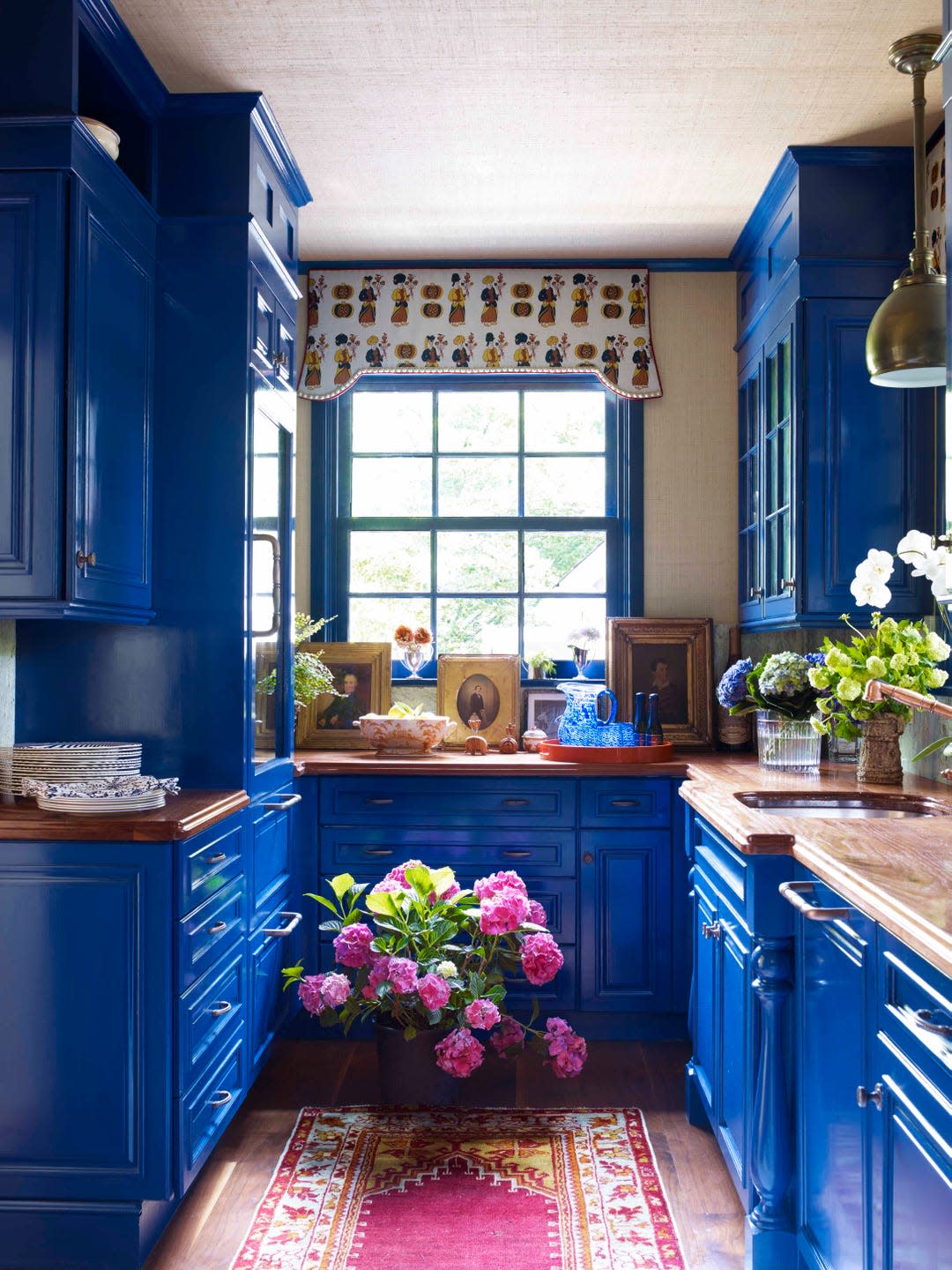

Hang Large-Scale Art
It may feel counter-intuitive, but forgoing upper cabinetry can make a small cook space feel larger. In this Paris apartment, designers Raphaël Le Berre and Thomas Vevaud installed a large piece of art in place of shelves or cabinetry along one wall. Tractor stools from BassamFellows maintain a low profile while simple cabinetry crafted of black melamine wood reinforces streamlined style.
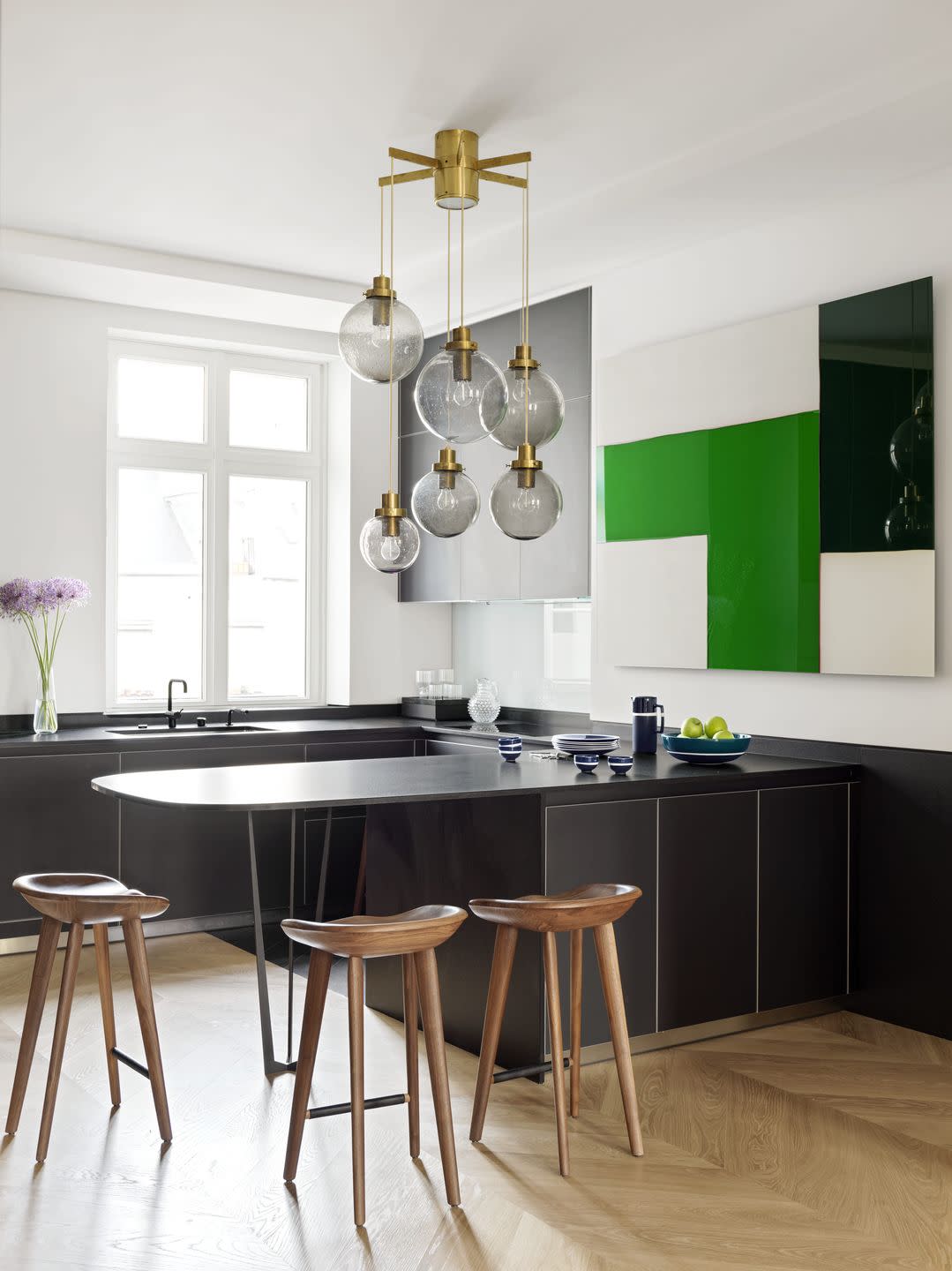

Maximize Storage with Locker-Style Cabinetry
Floor-to-ceiling “locker” cabinets along one wall of this Paris kitchen designed by Raphaël Le Berre and Thomas Vevaud maximize storage space.
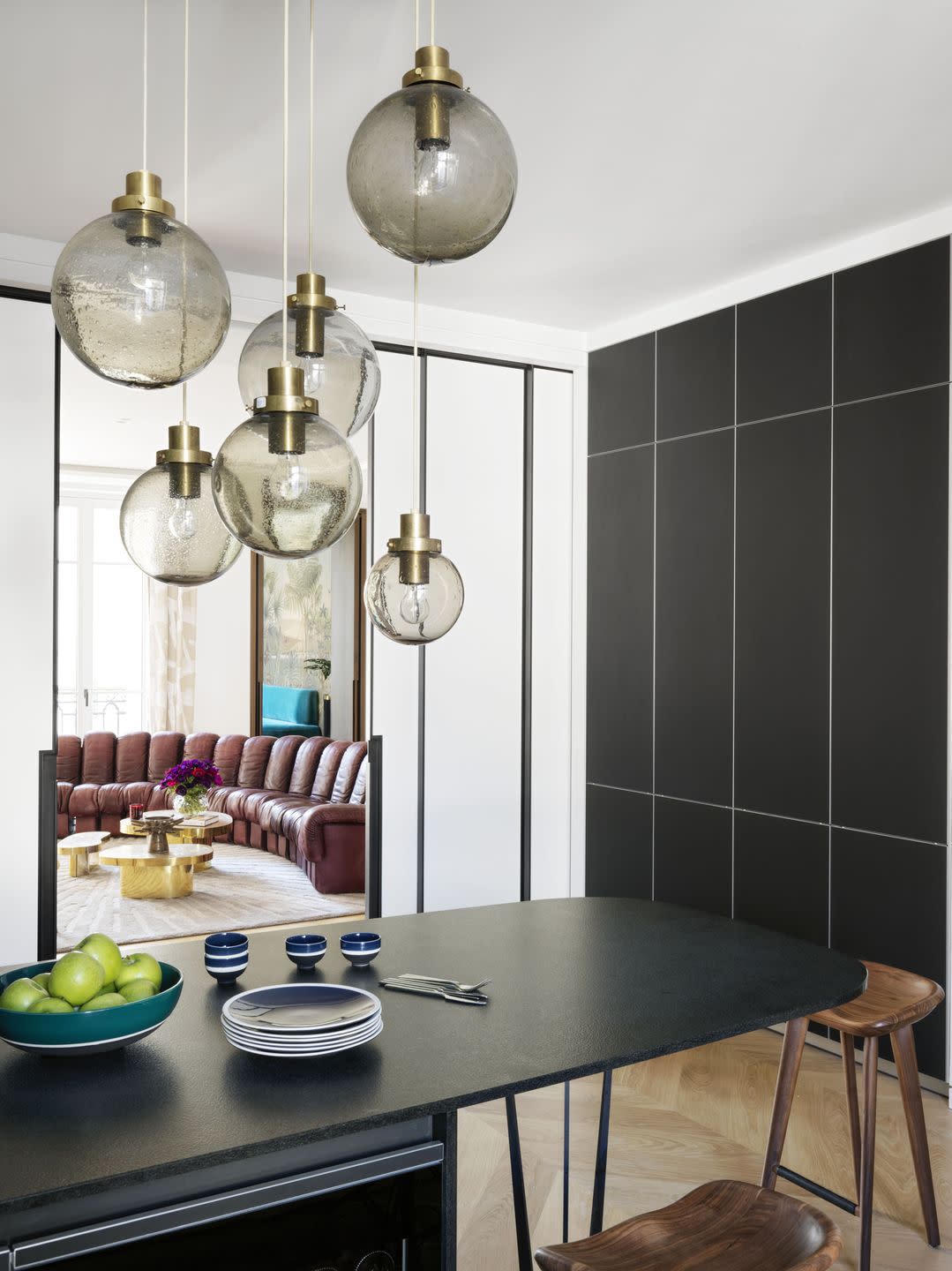

Open Up with a Sky-Inspired Palette
Today cohost Jenna Bush Hager overhauled the entire midcentury kitchen in her spirited Long Island cottage to give it a sense of openness and ease.
The sky-blue cabinetry (Wedgewood Gray by Benjamin Moore), which Bush Hager took all the way to the ceiling, infuses the small space with an airy vibe. Simple cloud-white surfaces—a fireclay apron-front sink (Rohl), glazed wall tiles (Waterworks) with no visible grout—and countertops reinforce the spacious simplicity.
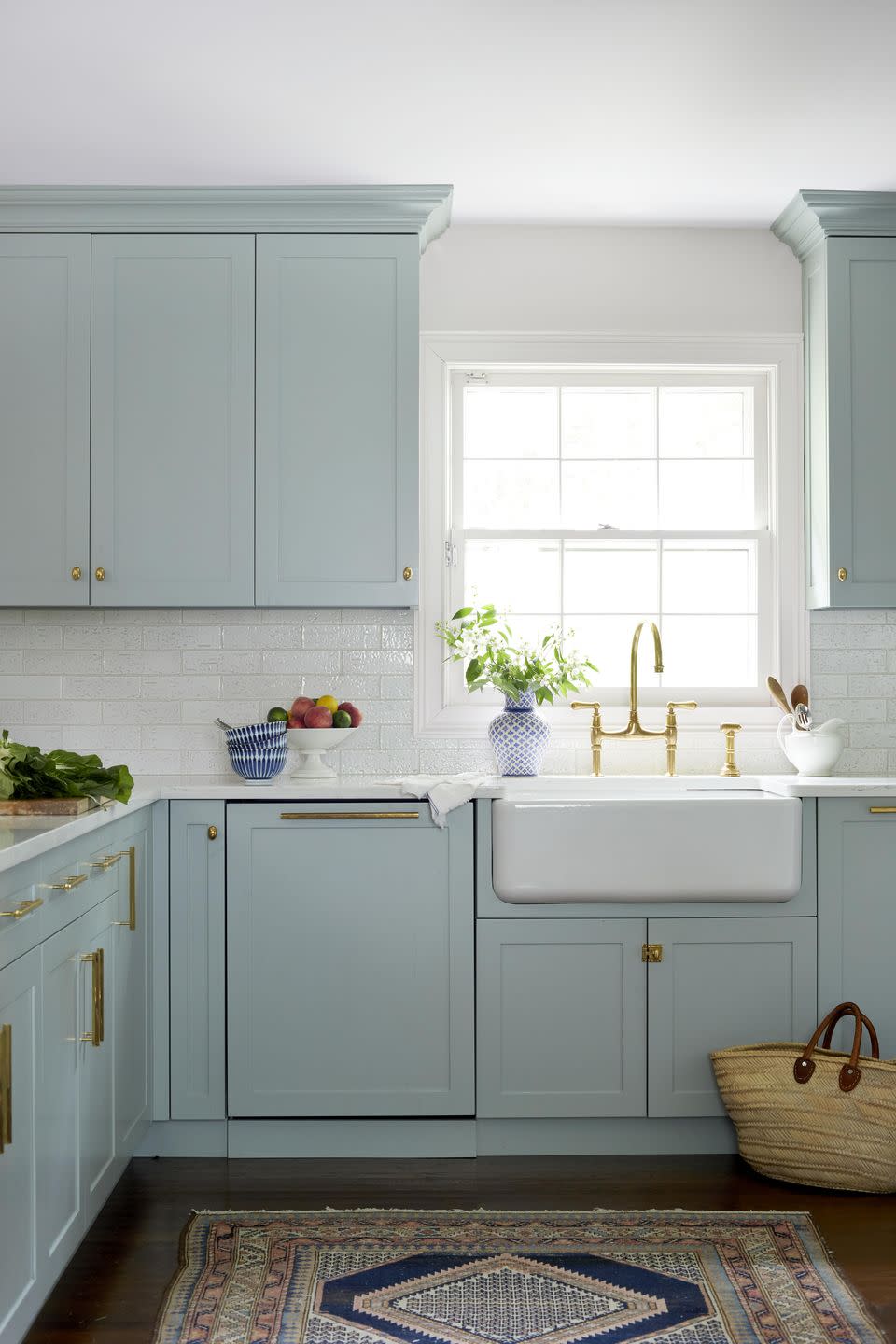

Choose Large-Scale Pendant Lighting
Just because a kitchen is small doesn’t mean its lighting has to be! In fact, large-scale statement pendant fixtures, like the pair designer Colette van den Thillart installed here at her family’s rustic Canadian lakehouse, work to iluminate the space and draw the eye up.
The gray panel walls accent the kitchen island’s marbleized design, which was inspired by a trip to Denmark. The cabinetry is from Smallbone of Devizes. For a similar paint color, try Dimpse by Farrow & Ball in a modern emulsion finish.
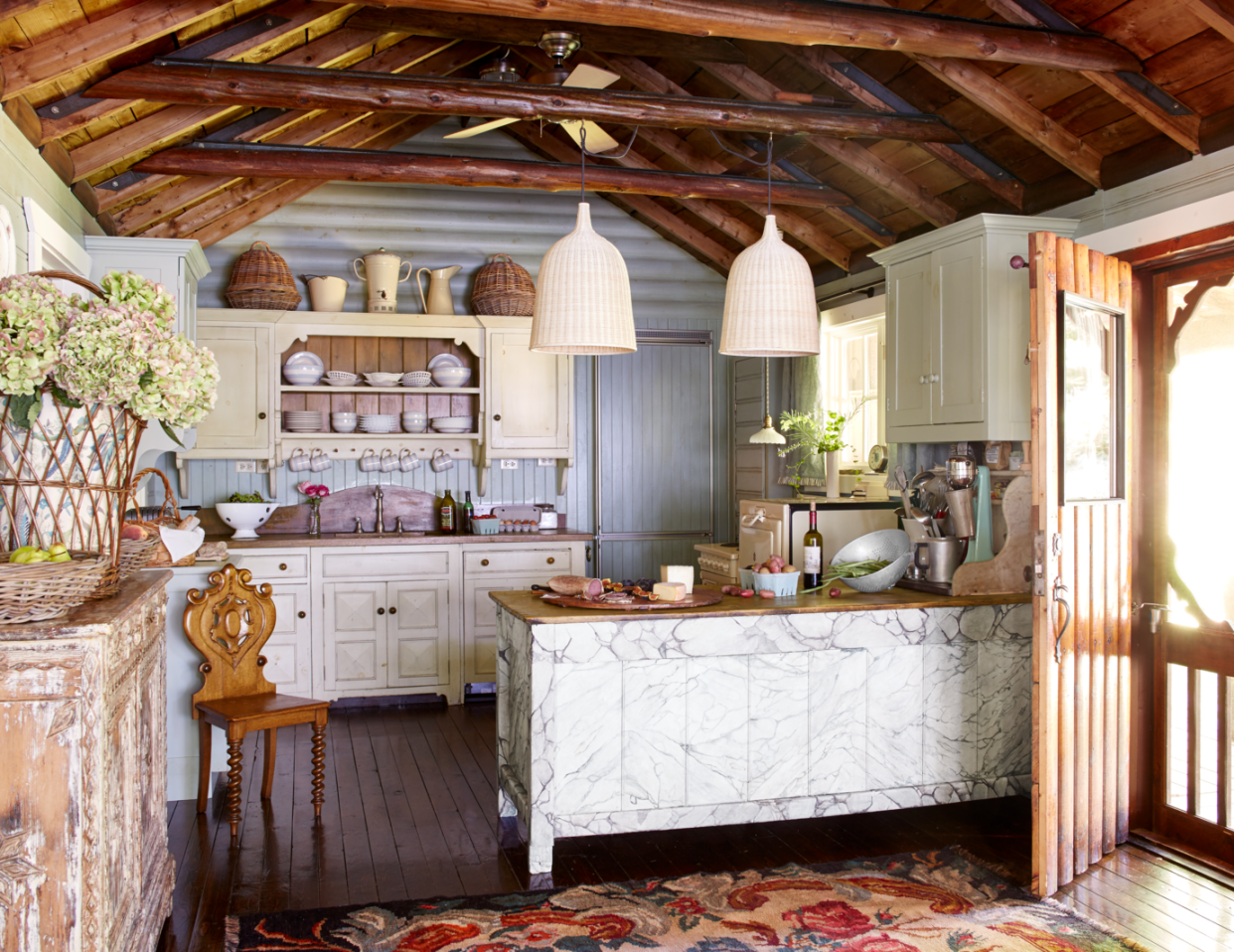

Tuck Into an Arched Alcove
“In my own house, space was at a premium, so I wanted a ‘one-room answer’ to dining and living—but I also wanted to have my kitchen close by, of course,” says Birmingham, AL–based architect Jeffrey Dungan.
“To solve the run-on-sentence of design where it just becomes a bowling alley or has a warehouse feel, I tucked the kitchen into a lower ceiling and separated it with a very broad and thickened arch. This created a space that feels very open, visually, but also offered a separation of the kitchen’s activity from the entertaining area.”
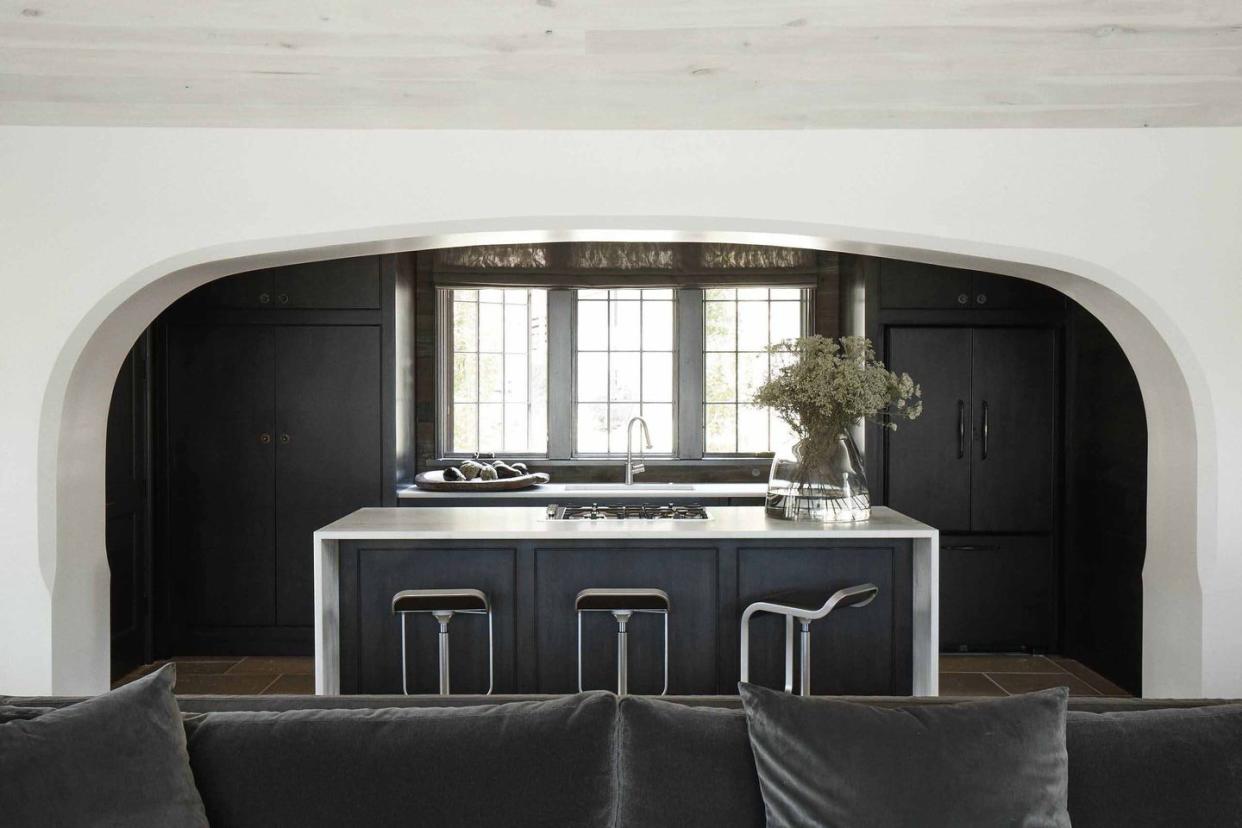

Blend In with Paint
Designer Tammy Connor connected the family room and kitchen of this New York City apartment by lacquering the walls in the same rich ocean shade to make two small spaces feel like one cohesive, larger space.
The kitchen stools from Soane Britain are covered in a Jerry Pair fabric. Pendant lighting from Balsamo lights up a Lacanche range. The John Saladino X bench in a Kyle Bunting hide seamlessly matches the George Smith armchair. The Ferrell Mittman sofa is in a Peter Dunham Textile stripe, and the custom rug is from Beauvais Carpets. For a similar paint color, try Benjamin Moore’s Slate Teal in a pearl finish.


Tuck a Cookspace Into a Corner
In this New York loft designed by Katie Leede, the kitchen, which occupies a corner of the airy living space, lives much larger than it actually is, thanks to tall ceilings and a bright white palette. Streamlined storage in the wall built-ins and the large island allow for greater functionality and versatility: Leede uses the island for work during the day, dinner at night, and entertaining on the weekends.
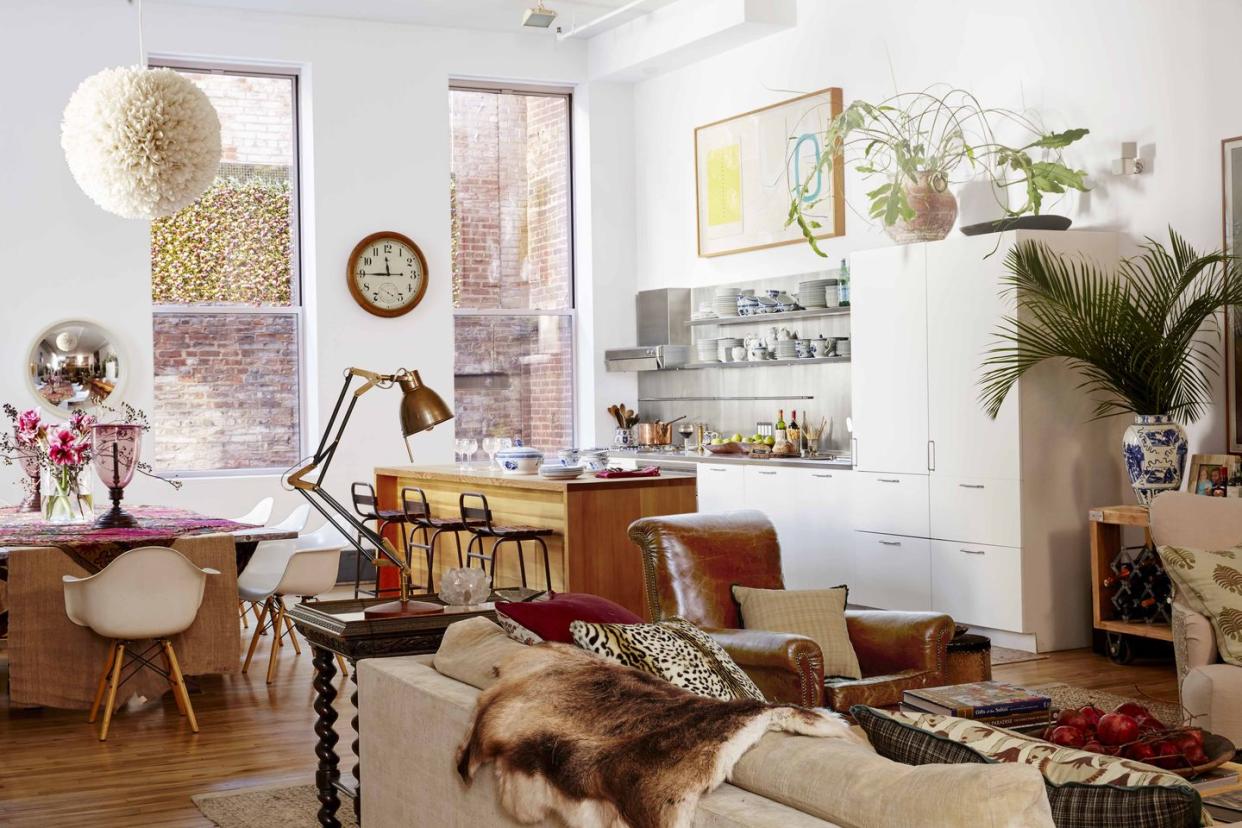

Install Under-Counter Appliances
Not every home needs large-scale food storage space. In author Maureen Footer’s New York apartment, under-counter appliances keep food and drinks cool in this butler’s pantry off the entry. Armand-Albert Rateau–inspired custom wallpaper packs major style into the petite space.
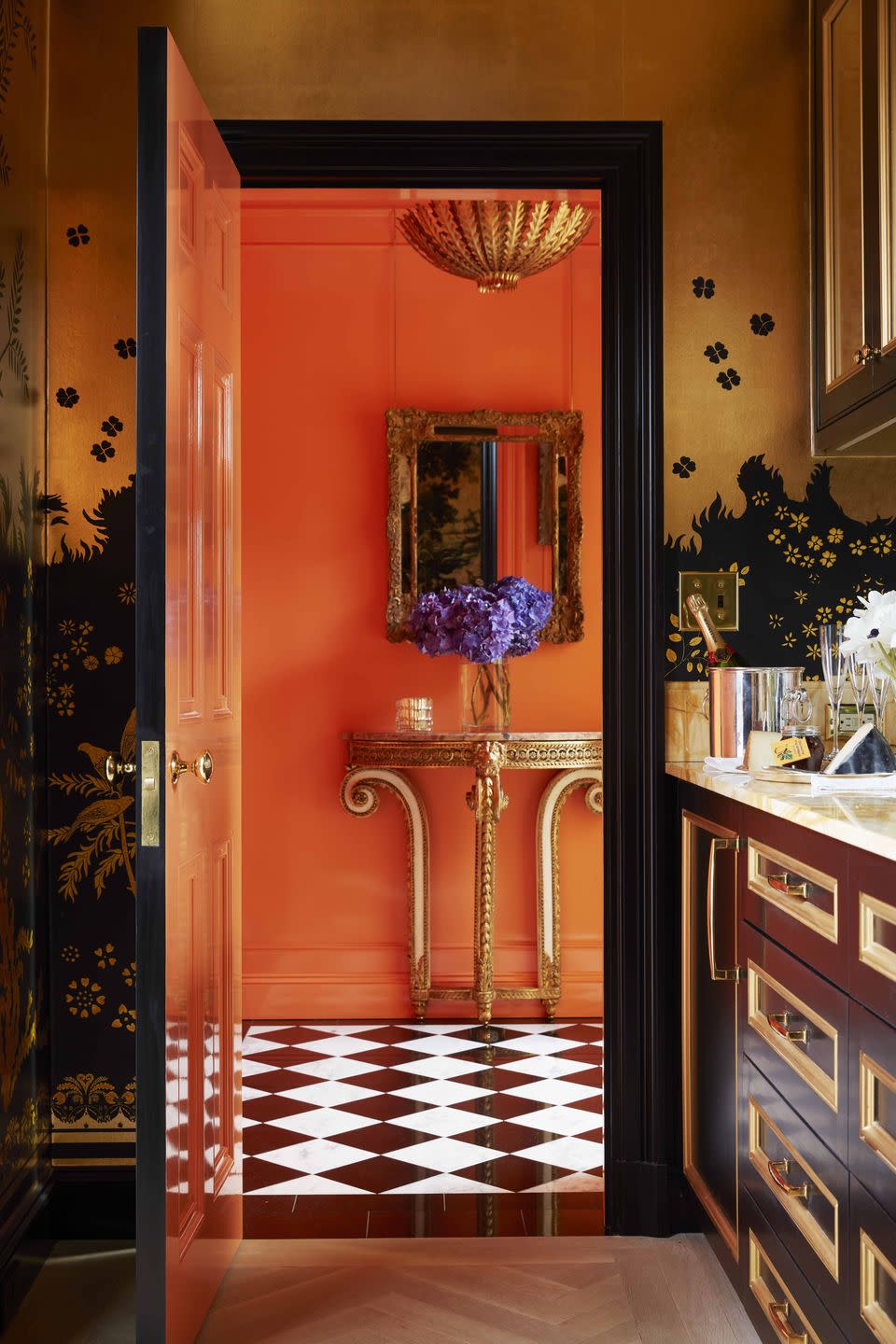

Elevate with Sky-High Cabinetry
At this Windsor, Florida, cottage, designer Alessandra Branca doubled down on storage in the small cookspace by taking the cabinetry all the way up to the room’s relatively high ceilings. A slender “apartment width” range (typically 24 inches wide) tucks in behind the island for powerful, albeit small-scale, cooking.
A rustic Casa Branca tile backsplash contrasts a sleek lacquered SieMatic island. Palecek stools in a Kravet fabric with Samuel & Sons trim. Fittings, Kohler. Pendants, Circa Lighting.
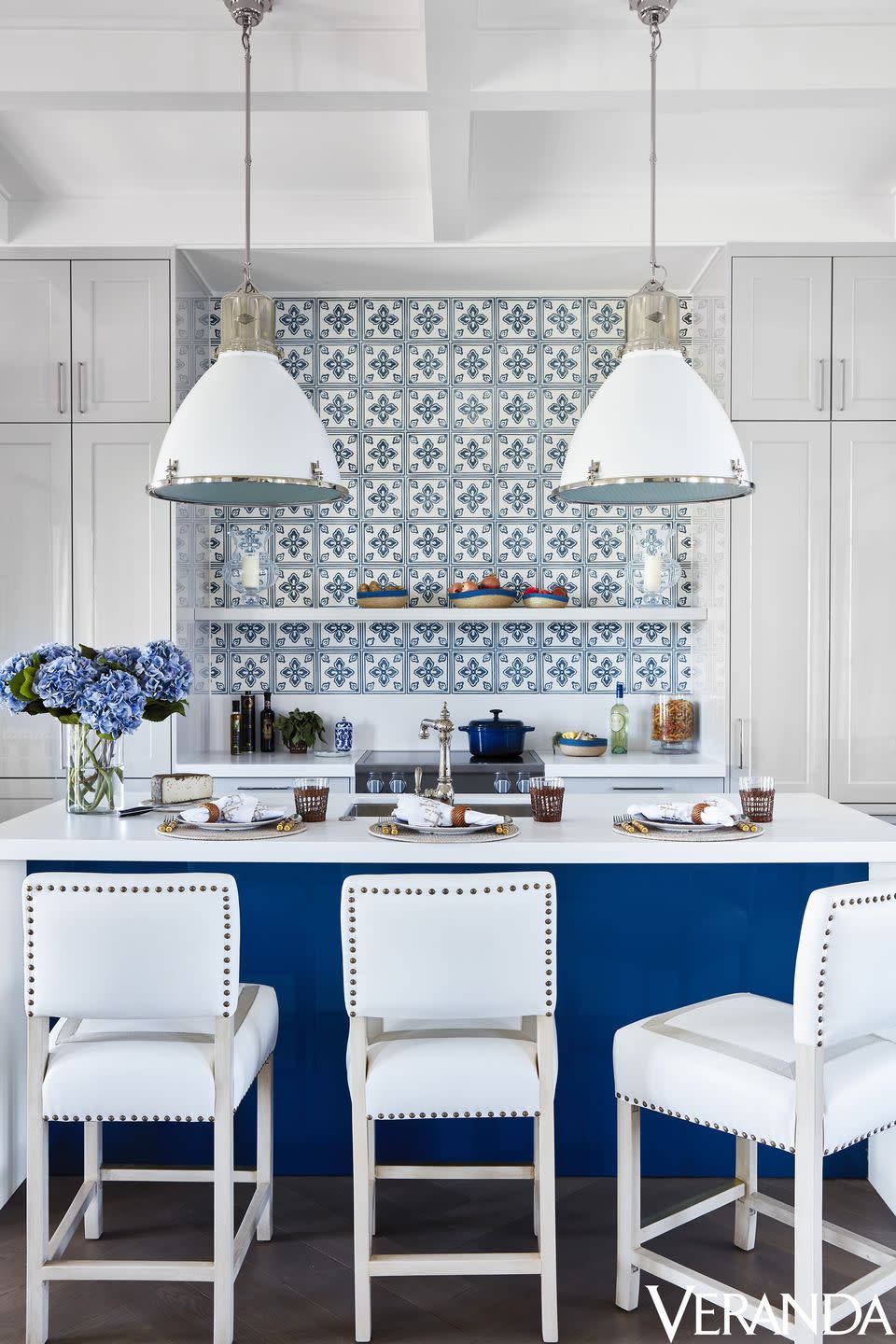

Maintain a Natural Connection
At the centuries-old Portofino farmhouse of landscape designer Marco Bay, a kitchen opens directly onto a terrace that connects to a kitchen garden via a pair of French doors. Wild salvia dries from a ceiling-mounted rack; open shelving displays a mix of heirloom and Ligurian wares. Sconces, Paris Flea Market.
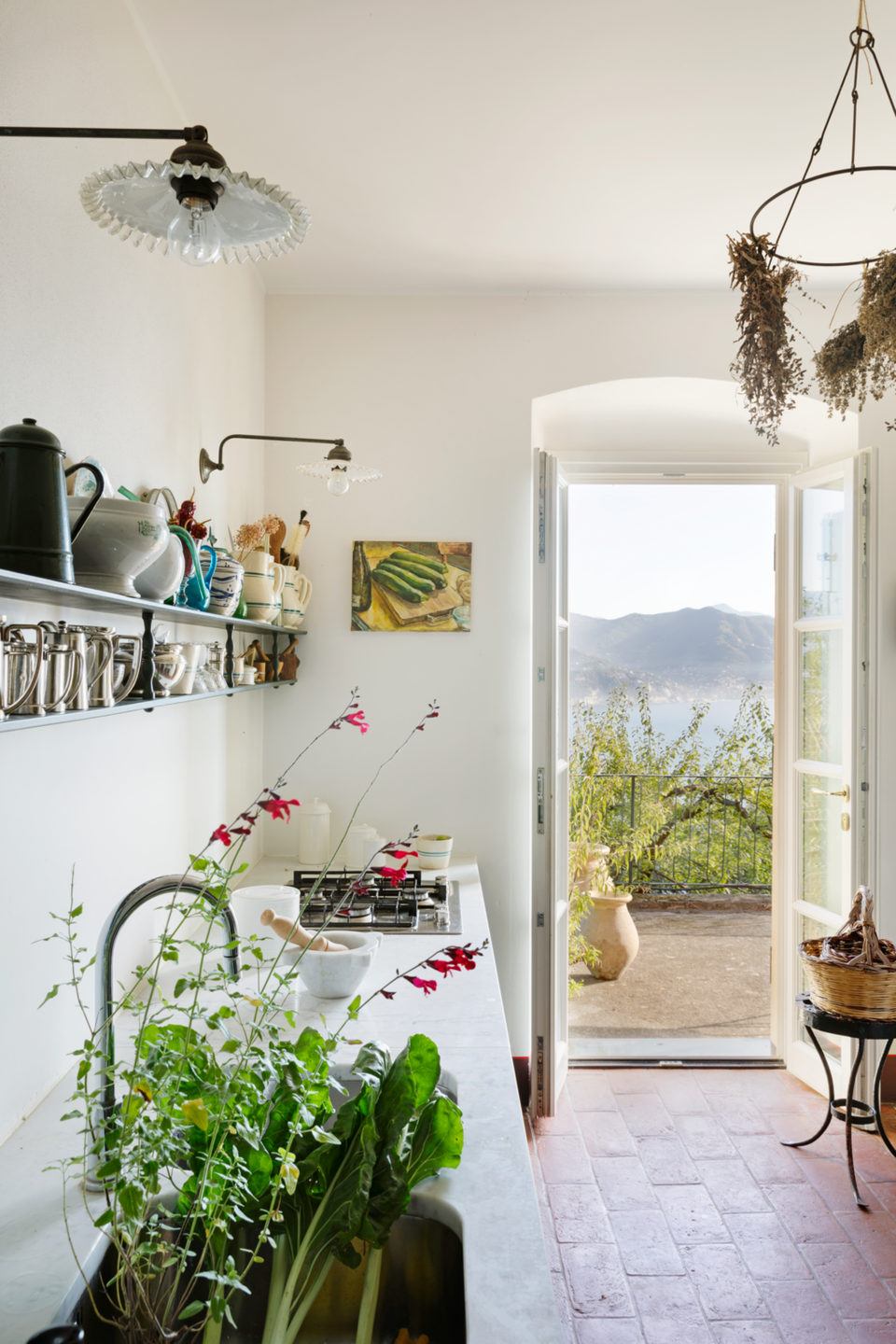

You Might Also Like


