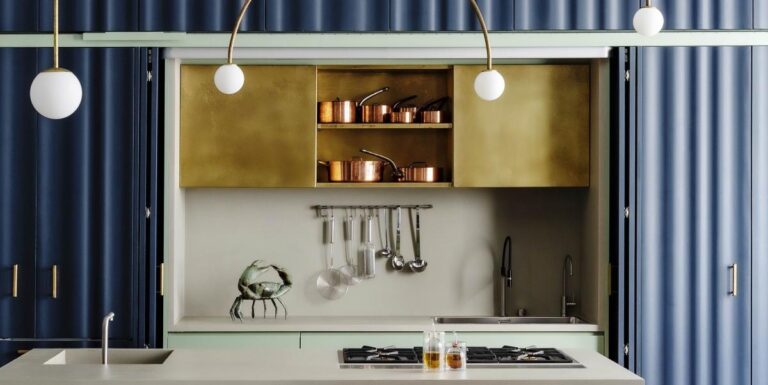In the sophisticated Pagano district, tree-lined boulevards are lined with historic buildings decorated with floral motifs and animal sculptures — typical of the “Liberty” style, Italy's answer to Art Nouveau. It was in the midst of this decorative excess that a modern Milanese gentleman decided to build a new home for himself and his two teenage daughters.
“This is a place with a very masculine character,” says Alessandra Cervia of Aptitude Studio, who, together with her professional and personal partner Tommaso Carini, was tasked with creating a family home befitting this environment. “The building is modest and may seem serious, but it's actually a lot of fun,” she adds.


The playful approach starts in the kitchen: “Our clients love cooking and entertaining, so the idea was to move the kitchen into center stage,” explains Alessandra. “We wanted the kitchen to have two sides—one that moves when pots and pans are flying around and cooking is in progress, and one that's hidden when not in use—so we thought, 'What if we made it a stage with curtains, like a real theatre?'” recalls Tommaso.


Set beneath an extravagantly high ceiling in the extension off the living room, the 15-foot-tall blue cabinet doors have been delicately brushed to add texture and are designed to precisely mimic the way fabric falls. “You can imagine how 'excited' the carpenters were,” Tommaso adds with a wry smile. “Luckily, they're used to making our unusual requests a reality!”
With the stage literally set, the next challenge was to illuminate the large space without compromising the ceiling's intricate plasterwork. Working with GLab Milano, the designers developed an intricate pendant light that hangs from a single fixture, its orb traversing the space from above the island, down the walkway, and beyond to the dining table, as if following the imaginary line of an orchestra conductor's baton.


This is just one example of the effort Aptitude Studio has gone to to preserve the home's historic details, which also include stucco, glass doors, and wood and marble floors. “It's interesting to see how buildings change throughout history,” Alessandra says, explaining how she and Tommaso have had fun peeling back the home's different eras, like peeling an onion, to see what they find.


Here, their archaeological interest in the past paid off: in one of the bedrooms, where the kitchen was originally located, they discovered a speckled layer of seminarto (Venetian terrazzo) beneath several layers of flooring. A large crack ran down the middle, but that didn't matter to the resourceful duo. Inspired by the Japanese technique of kintsugi, they filled the crack with an unexpected salmon-pink grout, a final dramatic touch that underlines the passage of time. aptitudestudio.it


