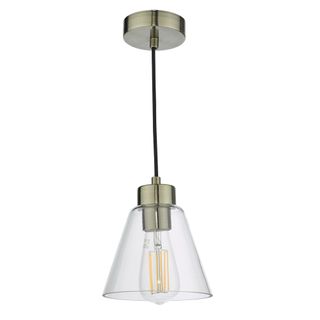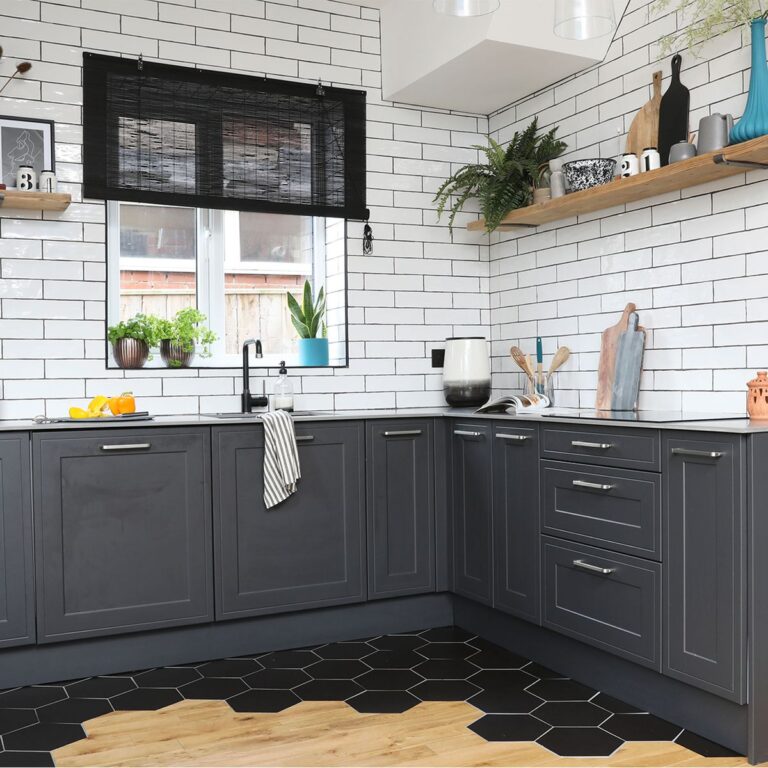Renovating an outdated, clumsy kitchen became a labor of love for this homeowner: After devising the kitchen's new layout and building and installing the units himself, he tackled tiling the walls, fabricating custom shelving units, and designing the kitchen's striking transitional flooring, saving thousands of dollars in the process.
“We wanted the kitchen to be a little different,” say the homeowners. “We wanted a traditional look mixed with a modern industrial vibe, with tile, lighting, black taps and accessories. We also wanted plenty of display space, as well as space to entertain guests.”
Modern black kitchen units
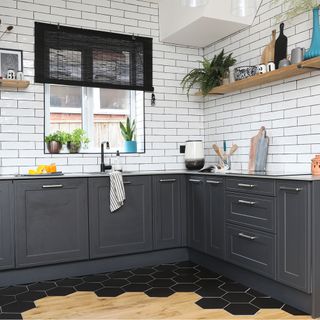
(Image courtesy of Katie Lee)
“When we bought our first home in 2019, we wanted a unique home that we could express our personality in. This 1930s house was ideal, but it needed significant renovation. We were lucky to be able to stay in my parents' house until the laborious building works were completed, which included new central heating, windows, re-wiring and gutting the kitchen and dining room. The small, C-shaped kitchen layout was more than 15 years old, but we were able to sell the old unit and use the money for building materials.”
The former kitchen
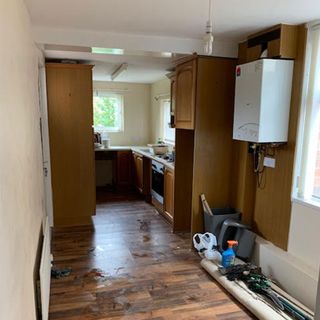
(Image courtesy of Katie Lee)
“In the original kitchen, all the cabinets were tucked to one side of a long, narrow space with a separate dining room, so we had to completely rethink the layout of our tiny kitchen.”
“Knocking down the wall made the kitchen space look much larger, but the room was too long so we added a partition wall at one end to divide the utility area. We made the uPVC back door a full-size window and added double patio doors to the dining room to let in as much light as possible. The kitchen and dining room had original floorboards, but the utility had a concrete floor so we had to screed everything flat.”
Modifying the layout
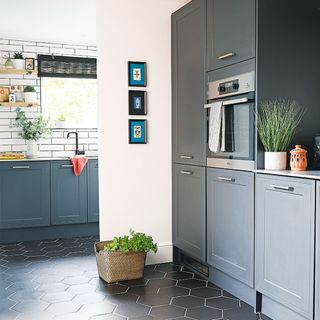
(Image courtesy of Katie Lee)
“After creating a few mood boards, a black and grey colour palette emerged. I toyed with the idea of a colourful kitchen, but the idea of a black kitchen meant I could always paint the walls or add colourful accessories in the future. There were plans drawn up in a few showrooms, but Magnet had a shaker style and compact laminate worktop that I liked. Kitchens weren't selling well during lockdown, so I got a good deal.”
Sophisticated worktops
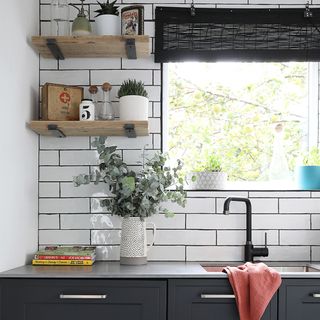
(Image courtesy of Katie Lee)
“My dad is very handy so we did most of the work ourselves over a two week period, including fitting the kitchen. It was cheaper to opt for flat-pack options rather than pre-assembled units, so we treated it like a giant Ikea project – although we did pay a professional to fit the kitchen worktops.”
“I love laminate worktops because they're thin and compact. They're very durable and scratch-resistant. They have the look of marble but at half the price.”
Unique Transitional Flooring
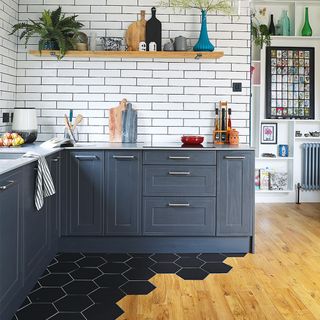
(Image courtesy of Katie Lee)
“I saw the flooring in the restaurant's kitchen and wanted to have hexagonal tiles in the kitchen and wooden floors in the dining area. A friend laid the floor tiles first, and then my dad and I laid the wooden floor on top.”
“The job took about four weeks because it took time to calculate the right thickness to make sure everything lined up perfectly.”
Classic metro wall tiles
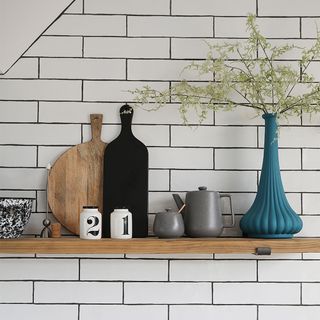
(Image courtesy of Katie Lee)
“I previously tiled my sister's kitchen myself, so I was able to save money by tiling the walls myself. You can always save money by doing the labour side of the job yourself. For example, my dad and I ran the cables for the lights before the electrician wired everything.”
“There's a bulkhead in the ceiling for the staircase, so we installed shelves rather than wall units to keep it simple and open. We tiled the space up to the ceiling to create an industrial, factory feel.”
Quirky dining area
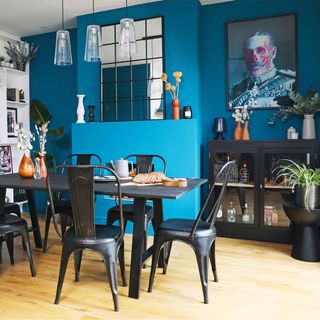
(Image courtesy of Katie Lee)
“We kept as many original features as possible in other parts of the house, but gave this place a more modern look. In the kitchen-dining area, we removed the alcove cupboards and the gas fireplace then built a new section with a wooden frame around the chimney, which we plasterboarded and skimmed, just like the other walls. It has an opening for decorative logs and a shelf to prop up a mirror and display accessories.”
“The main walls are painted Little Green's Marine Blue – a strong pigment that gives off a vibrant colour. The Tolix chairs from Facebook Marketplace were just £25 for six as they had been left in someone's garden and needed repainting. The feather headdress print is from Green Lili.”
Custom built-in shelves
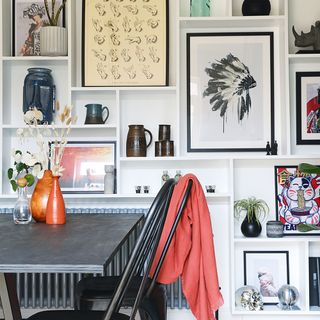
(Image courtesy of Katie Lee)
“The floor-to-ceiling shelves are also an idea I found on Instagram. I'm a graphic designer, so I planned everything out using my work software to hold different sized prints and vases. I then taped it to the wall and built the shelves out of MDF cut to size locally.”
“Some of the boxes on the shelves on the gallery wall were designed for specific prints I had already purchased, while the rest I filled up as I went along.”
Artistic arrangement
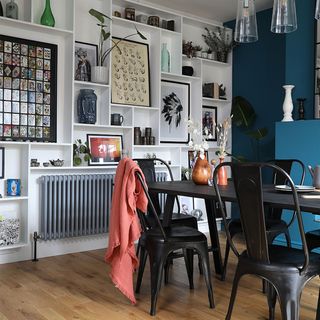
(Image courtesy of Katie Lee)
“Although there were major delays due to not being able to hire a plasterer after the first lockdown and ending up living with my parents for two years, I'm really happy with the end result – everyone is amazed that my dad and I were able to do so much on our own. If I were to do it again, the only thing I would change is the position of the radiators in the dining area – they would ruin the line of the shelf wall, so I think I'd put a vertical design in the alcove instead.”
Relaxing dining area
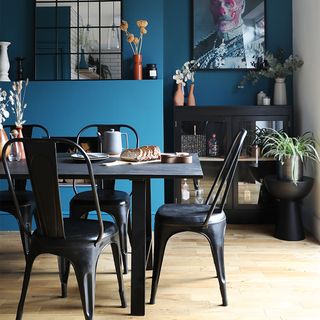
(Image courtesy of Katie Lee)
“I built my own dining table using cheap A-frame legs I bought on Amazon and a plywood top that I sanded and stained myself. The wood grain is still visible and the resin finish wipes clean perfectly.”
“The floors are my favourite part as they're a bit unexpected. I also love the open-plan dining layout, which was perfect for when the whole family got together over Christmas. I love that when you walk in and see the dado rails and picture rails in the hall and front room, it's a bit of a surprise that there's this modern space at the back of the house.”
Get the look
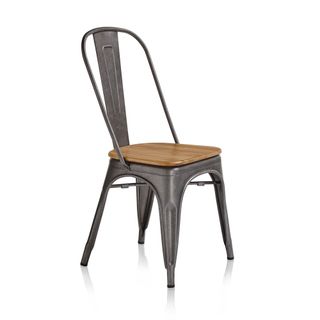
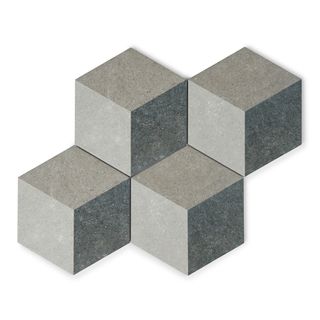
Transit Deco Hexagonal Tiles
