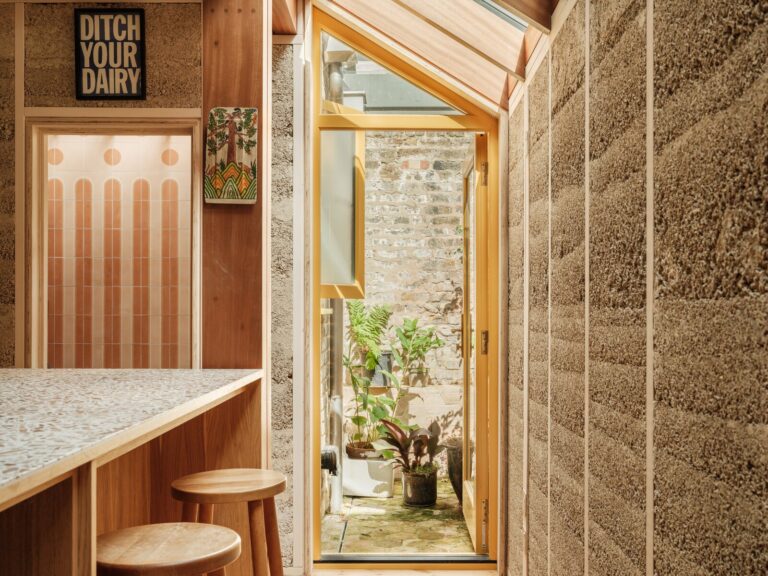Homes We Love: Every day we feature amazing spaces submitted by our community of architects, designers, builders, and homeowners. Have a space you'd like to share? Submit it here.
Project details:
position: London, England
From the architect: “House Made By Many Hands is one of the first built structures in the UK to specify low carbon limestone burnt clay cement (LC3) concrete, a new material that produces 30 to 40 per cent less CO2 during production than standard Portland cement. Commissioned by an environmentally conscious client, the renovation of the compact Victorian home became a test bed for LC3, a product that could reduce total global CO2 emissions by 1 to 2 per cent if adopted widely across the construction industry. This project shows how the environmental impact can be significantly reduced when renovating and extending a Victorian home – 40 per cent less environmental impact than typical construction using traditional concrete, steel frame box and plasterboard.”
“This two-storey terraced house, on a densely populated, car-free street, occupies a limited site with no backyard and little external space. When we found it, it was dark and cramped. The challenge was to use what was there and repurpose and reuse existing materials, design as sustainably as possible, bring it to contemporary standards and create a homely, productive new kitchen for the owner, a chef with a background in sustainable farming.
“A clear strategy of reuse underpins the entire project – adopting a materials-first approach, identifying what is essential, retaining usable original elements, building thoughtfully and interweaving old with new have been fundamental to the project. Rather than overhauling the home's maintenance, interventions were kept simple and low-tech, selectively using found materials (moving the combination boiler rather than throwing it in the bin) and complementing energy-saving strategies such as double-glazing.
“The client and architects focused on reuse and, where new materials were required, specified bio-based materials such as hempcrete, cork, wood fibre, wood wool and lime plaster to enhance health and wellbeing benefits. Lining layers have been omitted wherever possible, leaving the structure and frame exposed, with the new hardwood timber frame forming the main visual element of the ground floor space. Where boards are installed, breathable wood wool has been used and finished with lime render, and the worktops in Foresso's new kitchen are made from recycled waste wood products. The result is an airy home with warm, earthy textures, blending old and new and celebrating the patina that comes with time.
“The ground floor refurbishment has seen a new spacious kitchen become the heart of the home, with the floor lowered to improve headroom, creating a better connection to the living room, clearer views and greater access to the outdoor space. Improvements to the second floor have been made through the refurbishment of the home office, providing access to the roof terrace.
“The LC3 technology was developed at EPFL in Switzerland, in collaboration with experts from Cuba and India. Concrete made with LC3 looks like conventional concrete and is mixed and poured in the same way, so no additional on-site training is required. Here, LC3 is used for the floor slabs, and also to support the existing brick foundations to gain height for the extension.”















