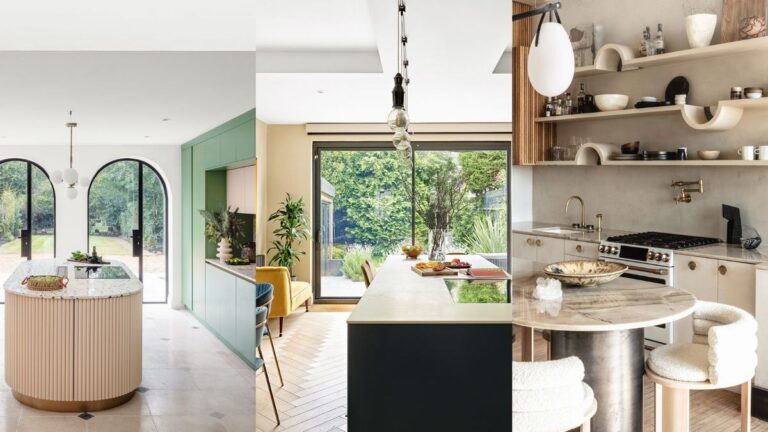Establishing which kitchen style float your boat, and which sink like a stone, is all part and parcel of learning how to plan a kitchen remodel. Arguably the best place to start is with the latest kitchen trends – use them to narrow down your options and work out which kitchen ideas you are drawn to.
For 2024, there’s a distinct feel of sophistication in the air. Forget Barbiecore, maximalism and color clashes, this year’s kitchen trends are all about warm neutral palettes, considered material connections and clever tricks to refine the layout. While there are many smaller interior design trends going on, the overriding theme is definitely toward a more luxe aesthetic.
‘Kitchen trends are evolving into a more luxurious direction this year, as more designers and architects explore innovative ways to use materials and textures, and promote high levels of artistry and craftsmanship in our cooking spaces. It’s an exciting time to be working on kitchen projects,’ agrees Texas-based interior designer, Ginger Curtis.
The biggest kitchen trends of 2024
For kitchen trends with star appeal, and plenty to get guests talking, we’ve spoken to some of the best kitchen experts and designers in the business to bring you the very latest looks. So whether you’re seeking small kitchen trends for a cozy space, or for some wow moments to make open plan kitchen ideas sing, keep reading.
1. Take kitchen tiles to the ceiling

(Image credit: Fired Earth)
It seems kitchen tile ideas get more adventurous every season and the new trend for taking tiles right up to the kitchen ceiling is pitched at those who love a strong punch of color and pattern.
This trend may have started with subtle subway tiles in pale shades – perfect for that utilitarian pantry feel – but now we’re seeing top to toe tiling in more dynamic designs, like this exceptional new collection by Nina Campbell for Fired Earth. Leave the walls un-shelved and cabinet-free to really allow an interesting tile to shine, like this, or add glazed uppers with open backs to allow a glimpse of tile through the glass.
‘Tiling the entire wall is always a statement,’ agrees Texas-based designer Annie Downing, who has successfully used the approach in several recent projects. ‘In a big kitchen we like to use delicately patterned tiles that look simply textural from afar, but in a smaller space it can be fun to choose bolder tile designs,’ she says. ‘The result is always fresh, easy to clean and inviting.’

Annie Downing is known for her unique, eclectic use of color and whimsical details in a clever, yet approachable way. Downing and her team are dedicated to creating unique, one-of-a-kind interiors that mesh modern design with traditional elements.
2. Break up blocks of color with checkered pattern
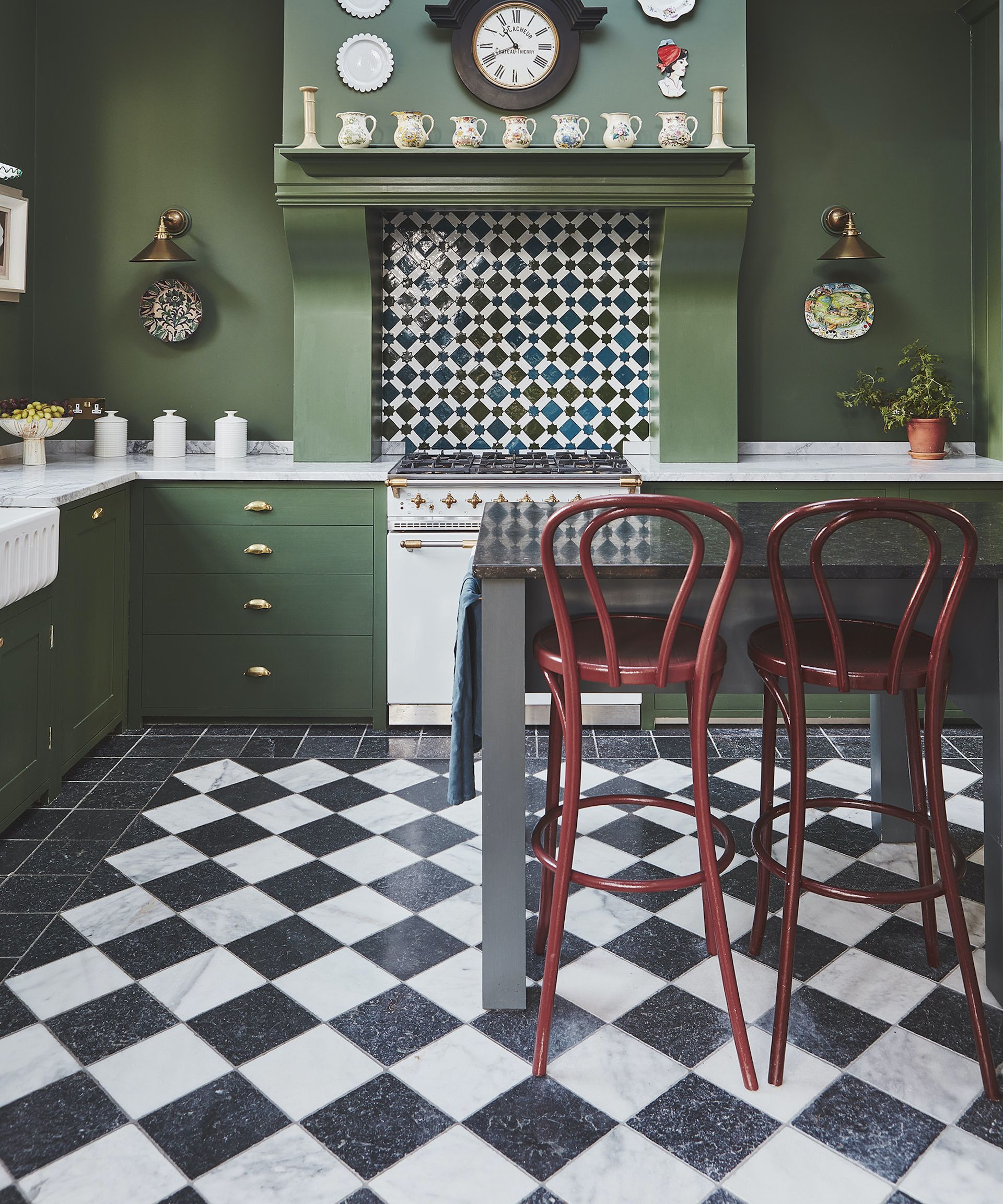
(Image credit: Vawdry House)
Decorating with checks never gets old, and on kitchen flooring the trend for checkerboard tiling is making a comeback for 2024. Gaining serious traction in both modern kitchen ideas and more classical interiors, this easy-on-the-eye option is a versatile look underfoot.
In this kitchen, Jennifer Hamilton, director of Vawdrey House, used two types of tumbled marble to give a lived-in, nostalgic feel. ‘The monochrome pallet is classic and elegant and the tumbled stone softens the contrasts, ensuring it doesn’t appear too stark,’ she says.
To give this style revival a fresh look, follow Jennifer’s lead and add a border tile. ‘This creates a rug effect that brings an extra layer of interest and can also prove very handy for visually absorbing any walls that aren’t perfectly symmetrical; a common issue in period homes,’ she adds.
3. Double up on islands

(Image credit: Bradley Odom Interiors)
One kitchen island is so last year, we’re seeing double in 2024 and plenty of interior designers are already extolling the benefits of twin islands. In all but the biggest kitchens, the advantages are often about improving the traffic flow rather than doubling your prep space. One long island can obstruct the quickest routes into and around your kitchen, splitting it into two solves everything.
In this kitchen, Bradley Odom opted for two islands for two very good reasons. ‘Aesthetically, the room is much longer than it is wide so we didn’t want to have such an expansive island that would stop your eye visually,’ he explains. ‘Functionally, a professional chef lives in the space and wanted the flexibility and convenience of being able to move nimbly throughout the spaces.’
A double island design is also beneficial for shared cooking, allowing two or more to work together, without getting under each other’s feet. You could also designate specific roles for each island. One for cooking, the other for eating and socialising.
4. The open-plan back kitchen
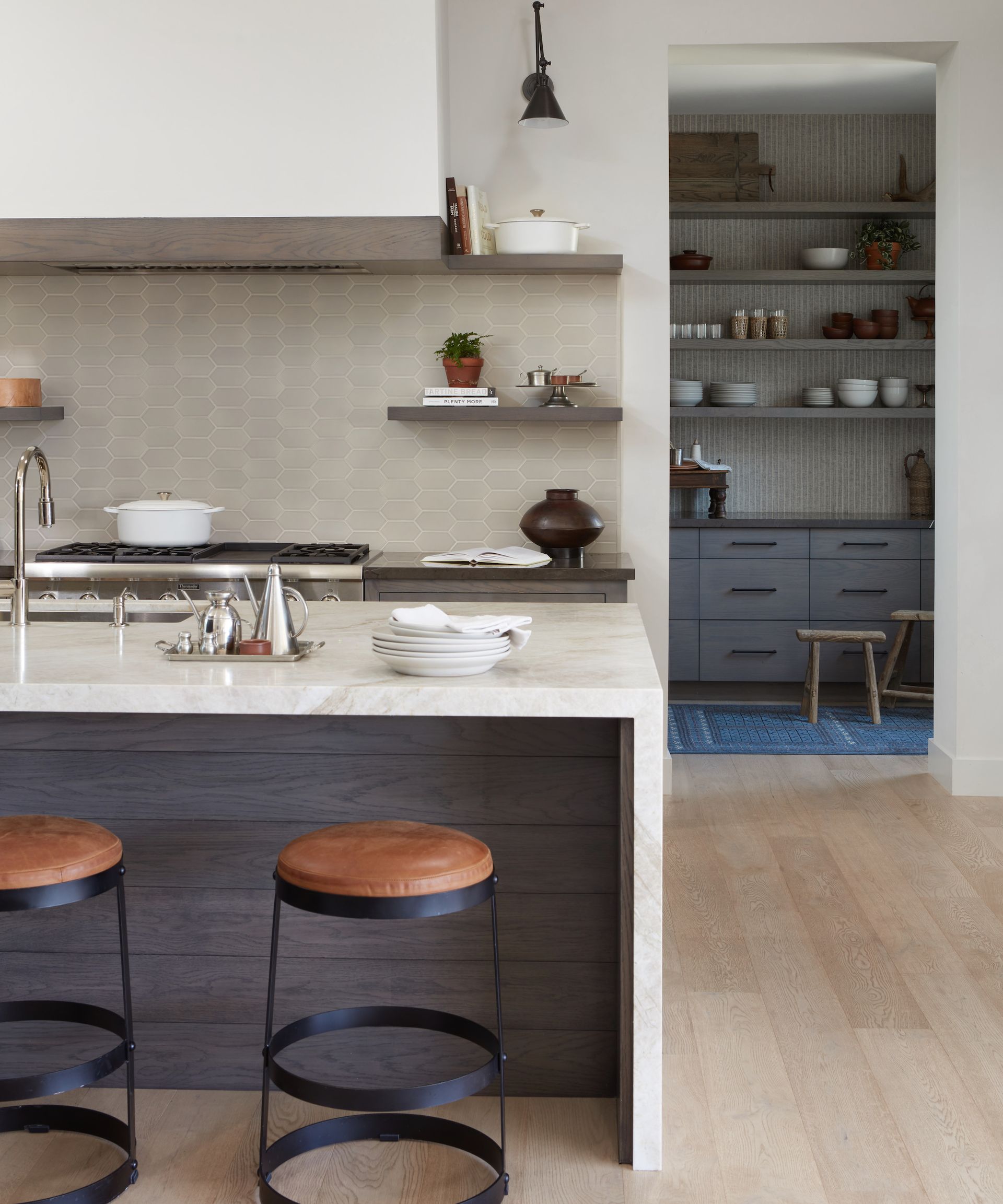
(Image credit: Design Alchemy/Peter Busken)
Forget hidden pantries that are out of sight, out of mind, open-plan back kitchens are hardworking spaces that are so beautifully appointed they deserve to be seen. If you’ve ever wondered what is a back kitchen, Kristine Renee of Design Alchemy has the skinny.
‘A.K.A. working kitchens, these are the ultimate hideaway for housing small appliances, secondary refrigeration, and keeping the main kitchen clean and tidy. These spaces are highly functional and are our clients’ go-to spot for stashing dirty dishes when entertaining, freeing up the main entertaining spaces. Prep and storage clutter up the back kitchens, leaving their main kitchens spotless,’ explains Kristine.
But while Kristine agrees there should be a tucked away area for all this untidiness to take place, she’s also embracing the virtues of an open-access ‘front of shop’, which is decorated to impress, and we’re right with her.
‘We love to dress an open-access back kitchen creatively, having fun with the wallpaper, tile, and cabinetry to create a ‘jewel box’ space that tells its own narrative,’ says Kristine. At the entrance to your back kitchen, she recommends setting up a stylish coffee bar, cocktail bar, or breakfast station that’s easily accessible and creates an enticing vignette from the kitchen.

Founded in 2012 by mother/daughter designers Deborah Costa and Kristine Renee, Design Alchemy delivers in-depth expertise for all phases of the design process, from initial conception to final execution. Through each step of the design process, Deborah and Kristine are committed to an absolute focus on white-glove service. .
5. Outsized canopy hoods
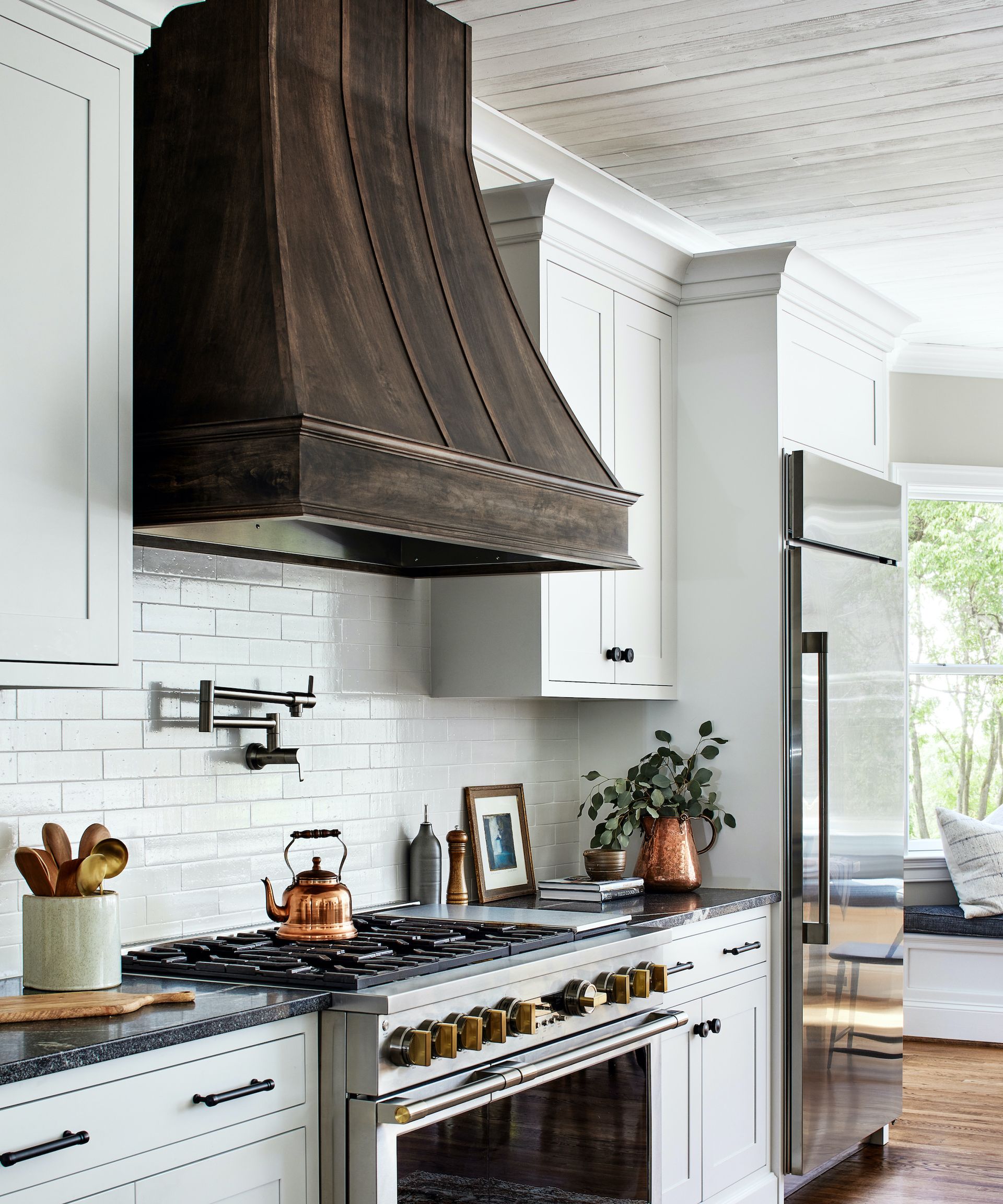
(Image credit: Unique Kitchens and Baths/Stacey Goldberg)
There are two clear routes to take when venting your kitchen, completely invisible extraction or a cooker hood that’s literally unmissable. And if you’re the kind of person who can’t miss the opportunity to bring more texture, shape and interest into your kitchen, you’ll be all over the latter.
One of the strongest design leads we’re seeing in the exhibitionist extractor club is the outsized canopy hood. Styled on the classic fireplace canopy, this bold shape is big news. ‘We love a traditional chimney-shape hood that soars right up to the ceiling,’ enthuses Tanya Smith-Shiflett, founder of Unique Kitchens & Baths. ‘It’s a great way to enhance the sense of height in your kitchen, provides extra design drama and will secure the cooking area as your kitchen’s firm focal point.’

A self-taught and talented kitchen designer, Tanya Smith-Shiflett worked full-time in medical sales before discovering a passion for interiors while helping out at her husband David’s building company on the side. She founded Unique Kitchens & Baths in 2005. Now with multiple showrooms, a team of skilled designers, and David overseeing millwork, Tanya has never looked back.
6. Countertop cabinets
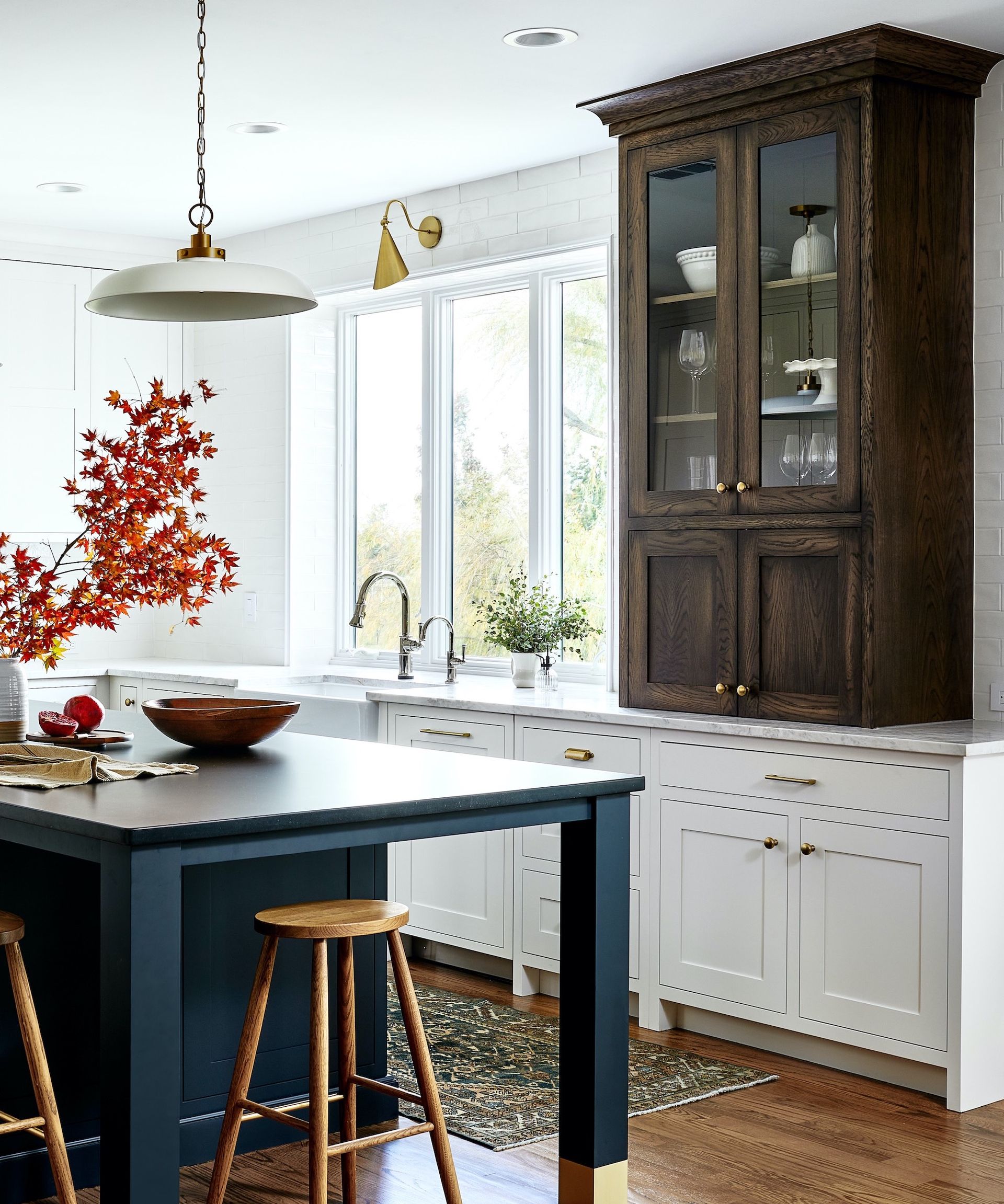
(Image credit: Unique Kitchens Baths/Stacy Goldberg)
Filling that awkward void between base cabinets and uppers with style, the countertop cabinet is a future design staple that’s set to change the fitted kitchen install as we know it.
Generally the same depth as upper kitchen cabinets (i.e. narrower than base units), but taller, these sit-on units lend a freeform dresser-style look when made from contrasting materials to the rest of the kitchen cabinets. This gorgeous example by Unique Kitchens & Baths demonstrates exactly why the countertop cabinet is catching on. ‘Using stained oak on the countertop cabinet gives it a more furniture-like feel, while introducing warmth to the scheme and visual interest,’ says founder Tanya Smith-Shiflett.
Some iterations feature bi-fold doors that stack back to reveal small appliances, others are more about storing glassware and decorative collections. Tucked in the corner, countertop cabinets can also prove far more practical than empty, dead space.
7. Follow the curve
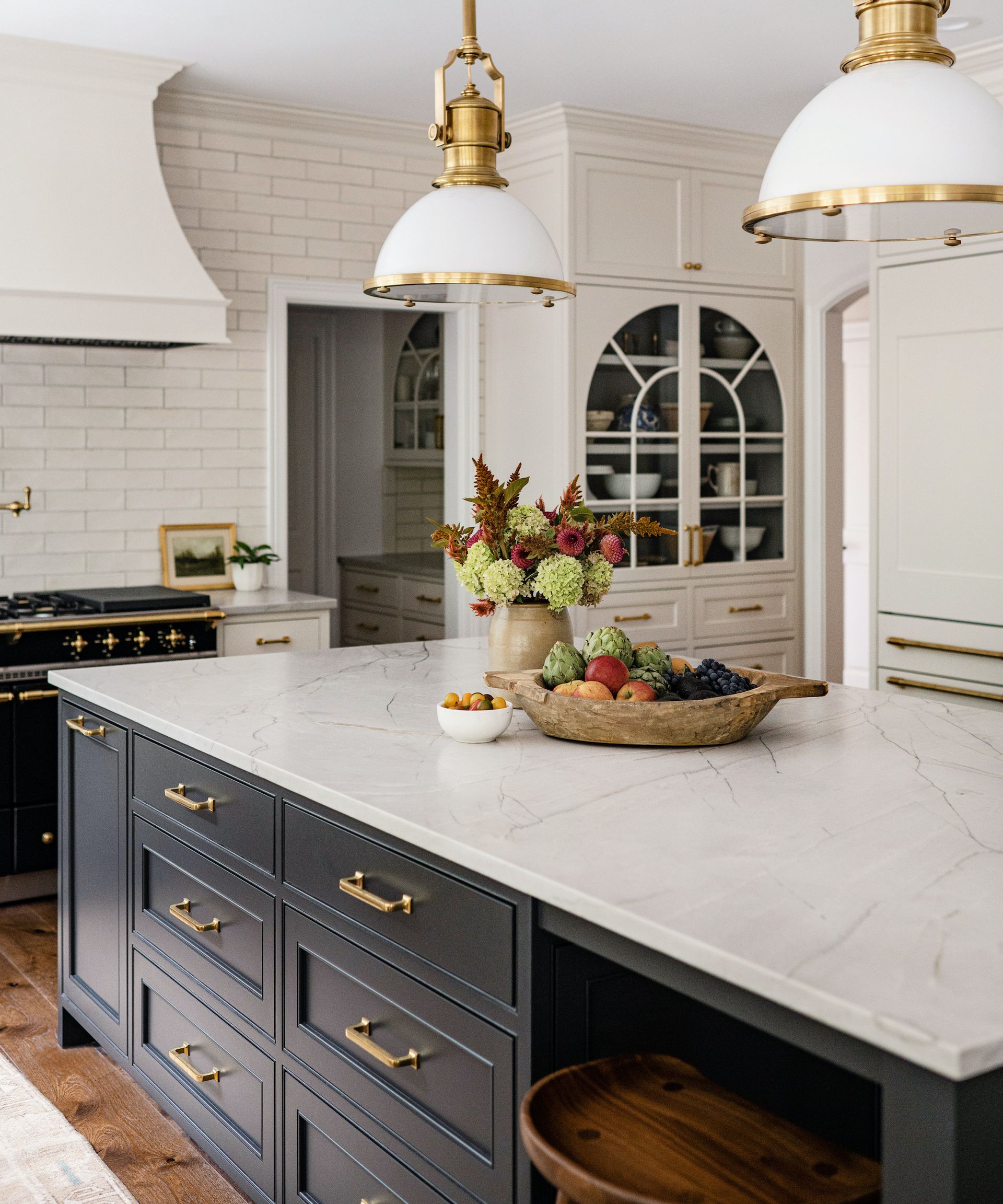
(Image credit: Cohesively Curated Interiors)
Arches, pill shapes, lozenges…whatever you want to call them, these tall curves are shaking up kitchen design, bringing a softer aesthetic in their wake. As the modern way to break up lots of blocky cabinets, it only takes one or two arched moments to break free from the rigidity of fitted cabinetry.
‘An arched cabinet is a great way to create a focal point, adding a classical element to an otherwise new kitchen, or bathroom,’ says Emily Ruff of Cohesively Curated Interiors. ‘The popularity of arches is a trend that follows the revival of arched doorways, which we’re seeing more and more. This home had arched doorways throughout, so we added an arch on the kitchen cabinets to tie everything together.’

Cohesively Curated is a full-service design studio based in Seattle and founded by Emily Ruff. Emily’s designs marry interest and invitation—with modern liveability and a textural, eclectic aesthetic. Emily is known for her discerning eye and ability to craft spaces that are equal parts comfort and conversation-starter.
8. Show-stopping lighting
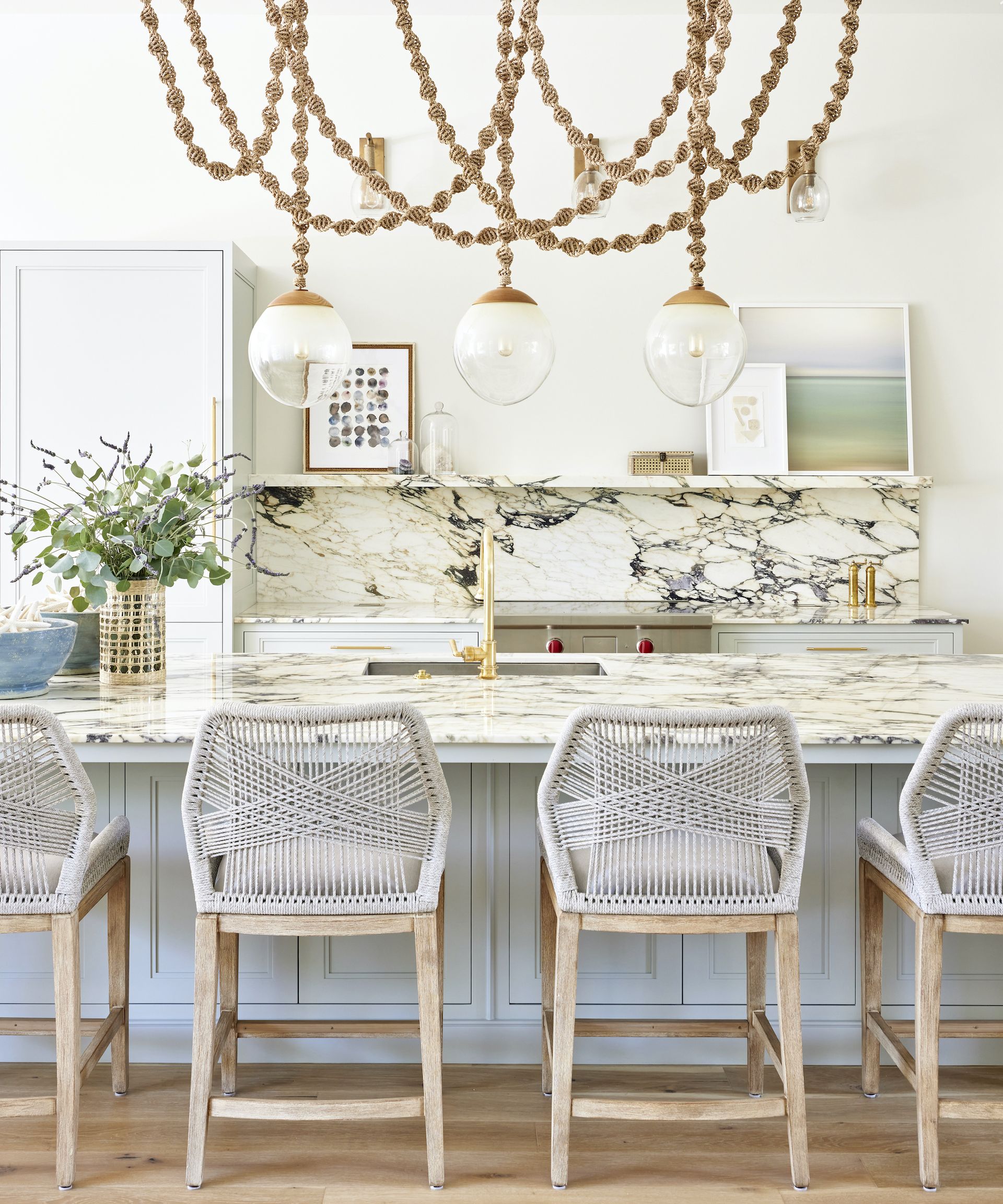
(Image credit: Elizabeth Krueger/Mikey Schwartz)
Looking for ways to take your kitchen to the next level? Get onboard the trend for high-impact lighting, the bigger the better. High-statement light fixtures are increasingly popular in modern, open plan kitchens because they’re just such an easy win on the impressiveness front. ‘In this open concept home we weren’t afraid to go big with the lighting because we knew it would be enjoyed from every view,’ recalls interior designer Elizabeth Krueger. ‘We kept the uppers simple and minimal in the kitchen and went for it with the light.’
It’s not just scale that will make sure your kitchen lighting is a conversation starter, the best kitchen lighting ideas also bring texture, shape and color to the party – sometimes all at once!
9. Fluted meets marble
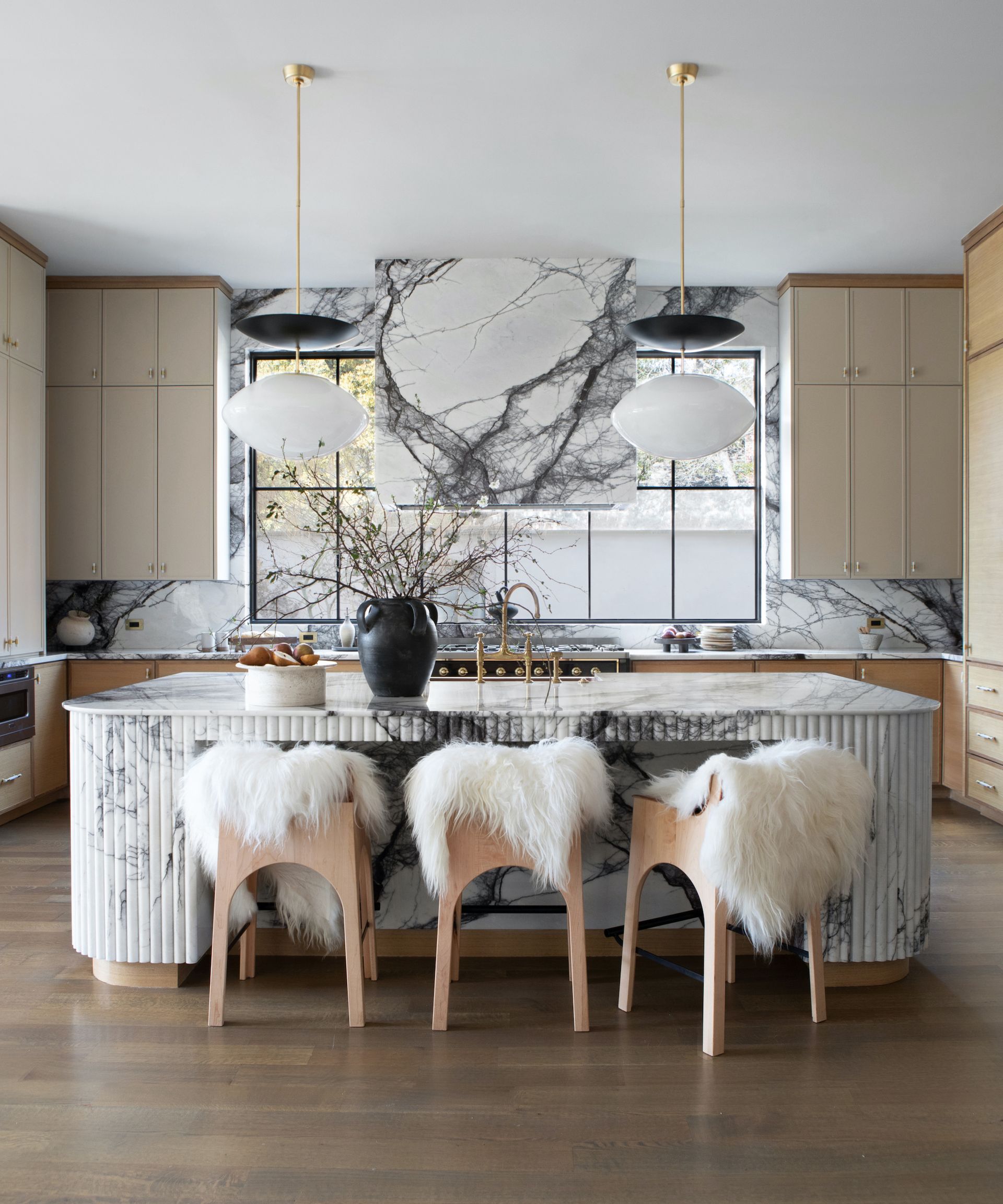
(Image credit: Urbanology Designs/Matti Gresham)
Just when we thought the fluting trend had reached its peak, along came fluted stone and we’re drooling over this undulating surface trend all over again. ‘The fluted stone trend, particularly in the form of exquisitely carved marble, represents a timeless yet modern design choice that seamlessly blends texture, elegance, and luxury,’ says Ginger Curtis, founder of Urbanology Designs, who conceived this exceptional kitchen in University Park, Texas.
This design element is more than just an aesthetic statement; it’s a testament to craftsmanship and the beauty of natural materials, according to Ginger. ‘As a designer I am always seeking to add depth and character into a space and fluted marble emerges as a favorite for its ability to offer a tactile and visually engaging experience,’ she explains. ‘The lines and shadows cast by fluted surfaces play with light in unique ways, bringing a dynamic and sophisticated element to kitchen interiors.’
10. Blend rustic and luxurious
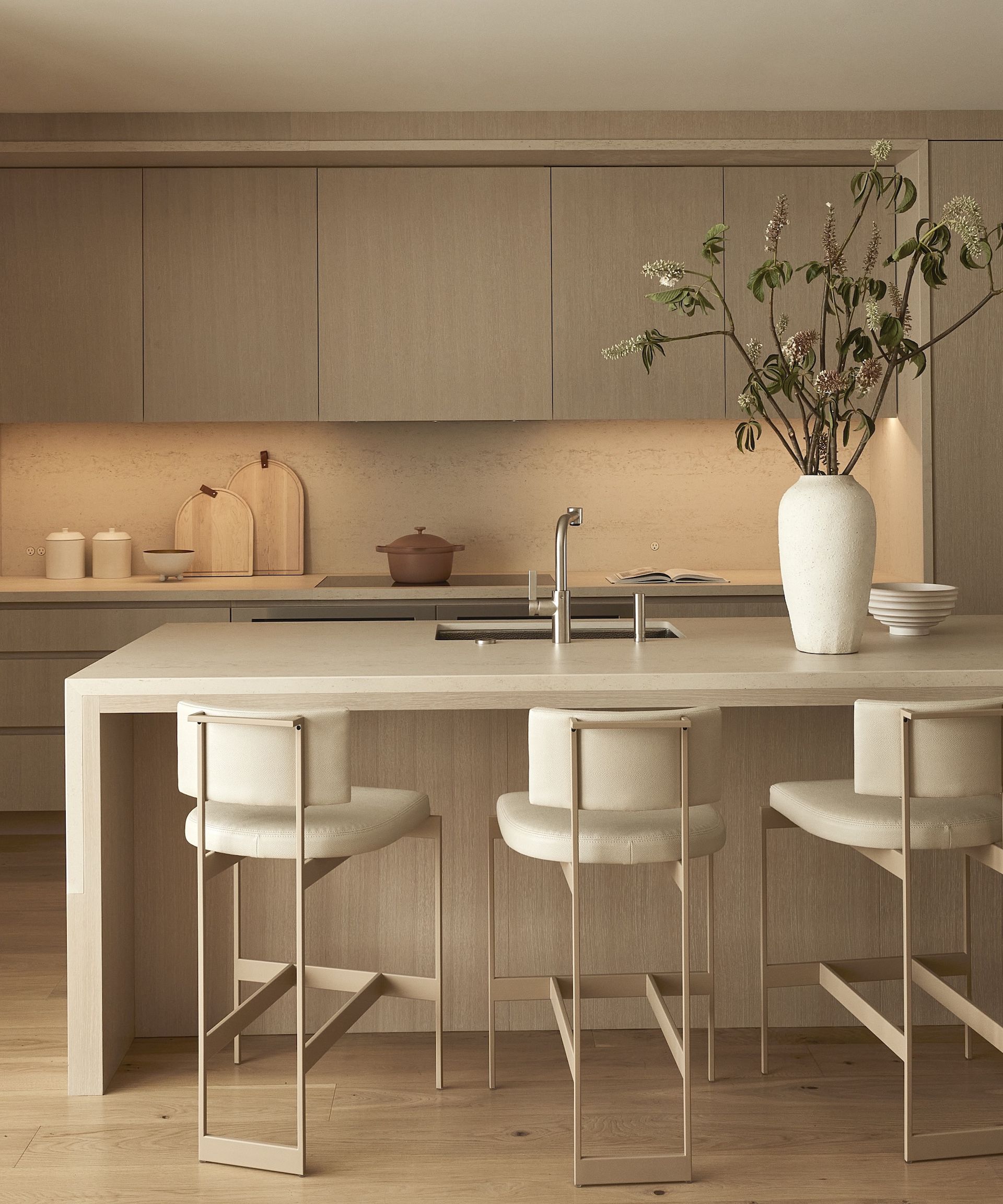
(Image credit: Ballon Studio)
Forget rustic wood, the newest way to embrace timber in the kitchen is sophisticated; think cashmere colors and tone-on-tone elegance. Sabra Ballon of Ballon Studio has her finger on the natural luxe pulse, explaining that the secret to success lies in a restrained material palette featuring natural textures and warm neutrals.
‘For this project, I wanted to create an interior that was soft, in a ‘California Modernism’ way, using natural materials like leather, oak, limestone and washed textiles, on top of which, we layered the furnishings,’ says Sabra.
‘The white oak, floor-to-ceiling cabinetry hides everything. The stone on the island drapes over the sides, giving the impression of a tablecloth – a very durable one. The pale palette and symmetry of the kitchen is understated yet powerful. The quiet hues, such as the upholstery on the stools at the island and the nearby custom banquette, add to the calm atmosphere we were aiming for.’ Who needs rustic when you can make timber look this stylish and serene?
11. Make a kitchen more sociable
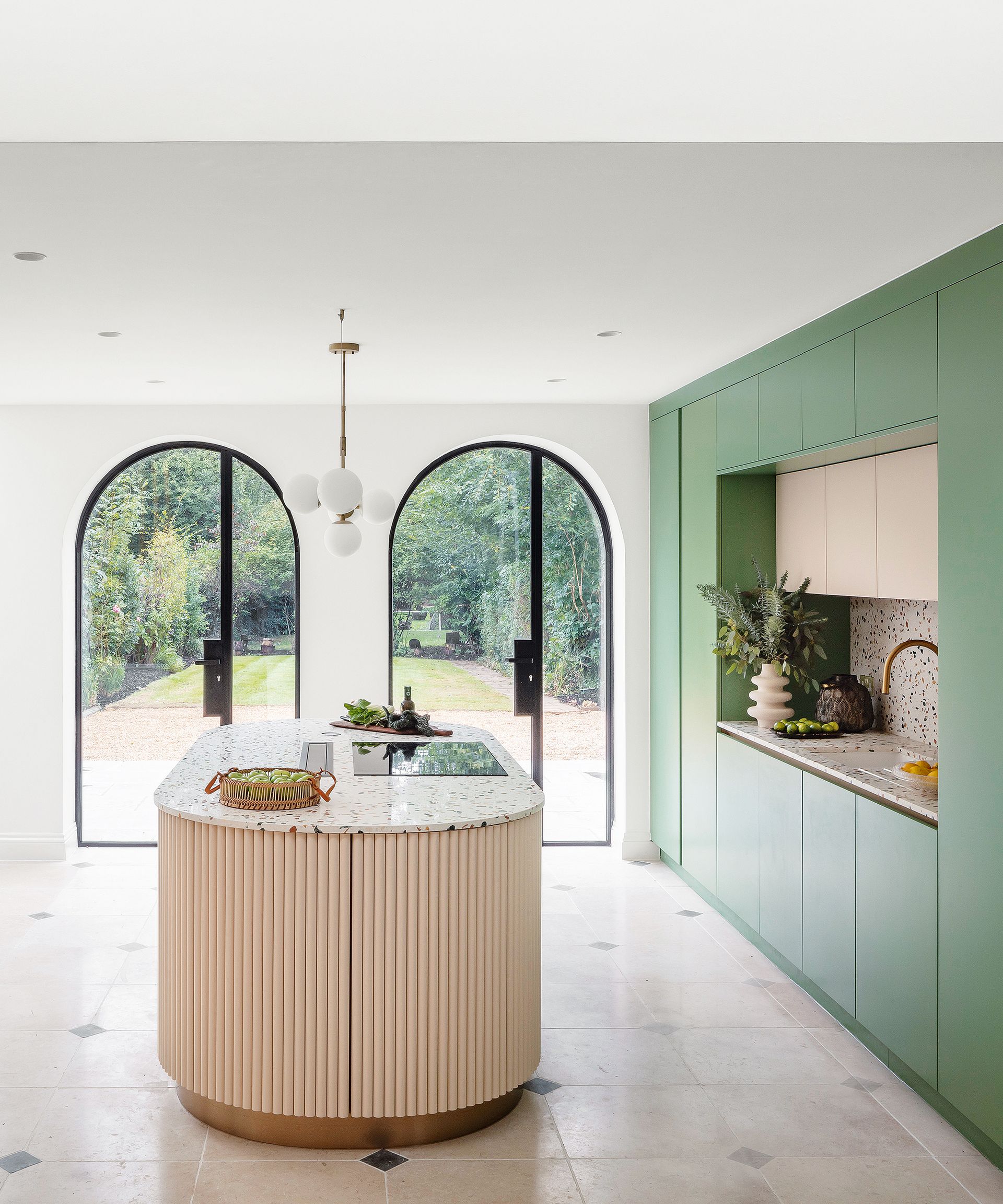
(Image credit: Sheraton Interiors)
Activate the ergonomic benefits of curves to get the party flowing. ‘A rounded island comes into its own when entertaining, especially in open-plan kitchens with multiple entrance/exit points, making it easier for guests to socialize and encouraging smooth transition between spaces,’ says Shehryar Khan, director, Sheraton Interiors. ‘A curved island can also include a more expansive seating area, allowing guests to comfortably eat and socialize around the kitchen island.’
12. Create unusual shapes for shelving
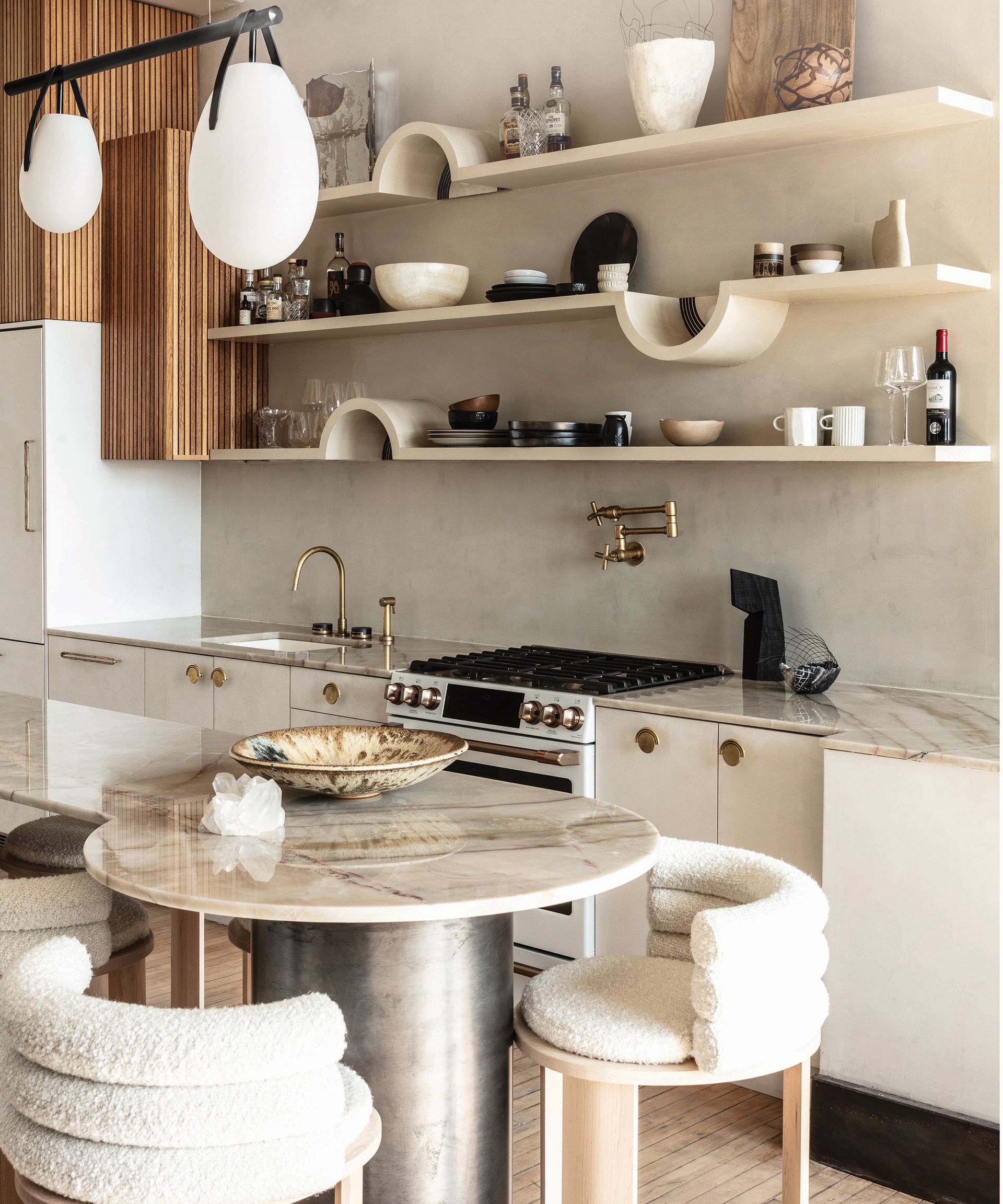
(Image credit: Aker Interiors)
The kitchen should be a fun, interesting, and wonderful space. Gabrielle Akers of Aker Interiors created original kitchen shelving for this loft dating from 1925. ‘I set out to create something different and unexpected to soften the raw, industrial architecture,’ she says. ‘Introducing curves was paramount to bringing warmth and moments of surprise to the otherwise angular space.’
13. Take a quieter approach to the kitchen
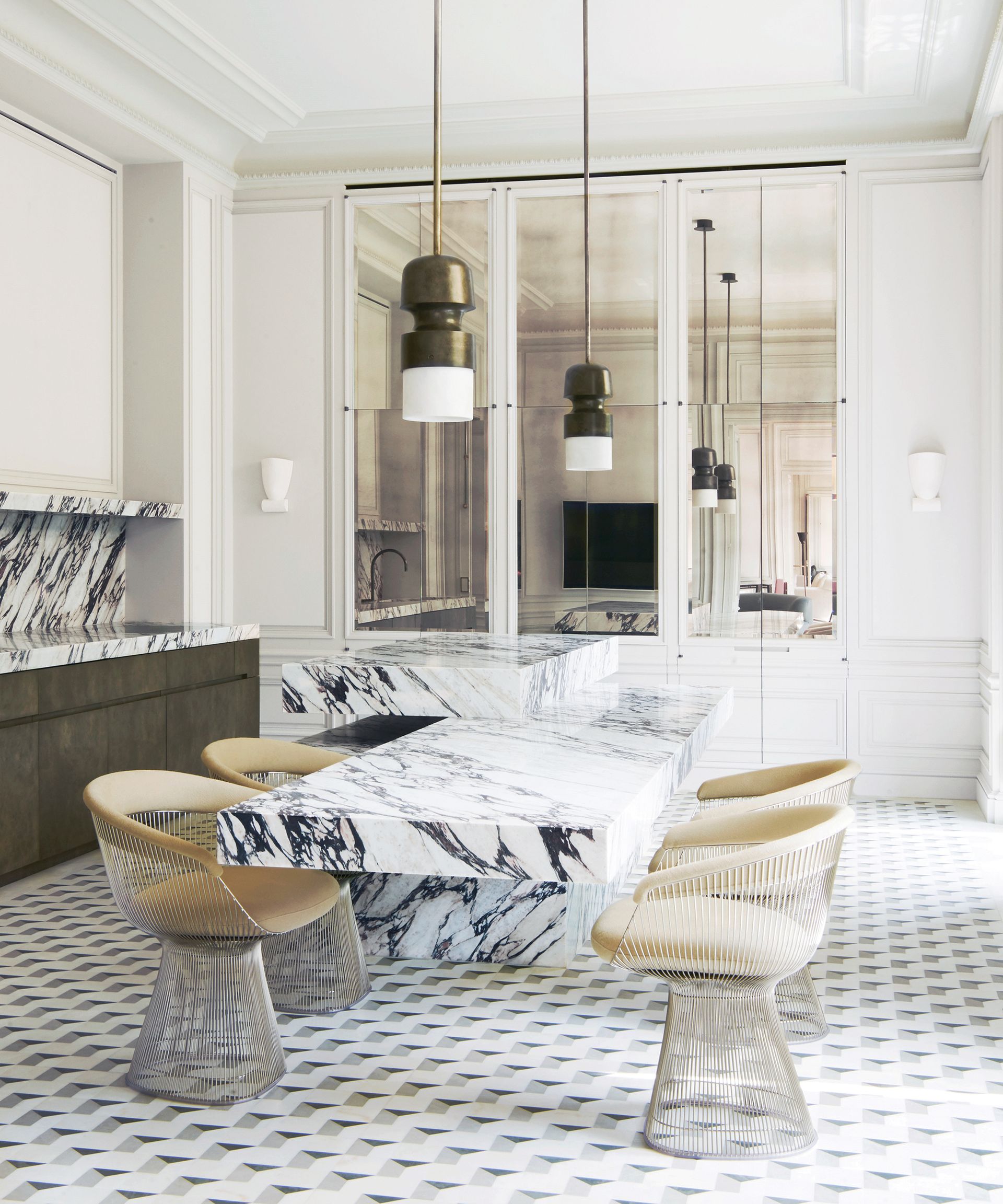
(Image credit: Adrien Dirand / Joseph Dirand Architecture)
With busy lives, homeowners are now more aware of their decorating choices and are aiming to find a balance between streamlined minimalism and luxury for their kitchens, which is why we will be seeing minimalist kitchen ideas soaring in popularity in 2024.
Internationally admired for his minimalist designs and monochromatic aesthetic, architect Joseph Dirand has created this elegant black and white kitchen featuring monolithic slabs of Breccia Viola marble. Fingi pendants in patinated bronze by Eric Schmitt introduce a softer line, as do Platner Collection chairs from Knoll.
14. Embrace a wood resurgence
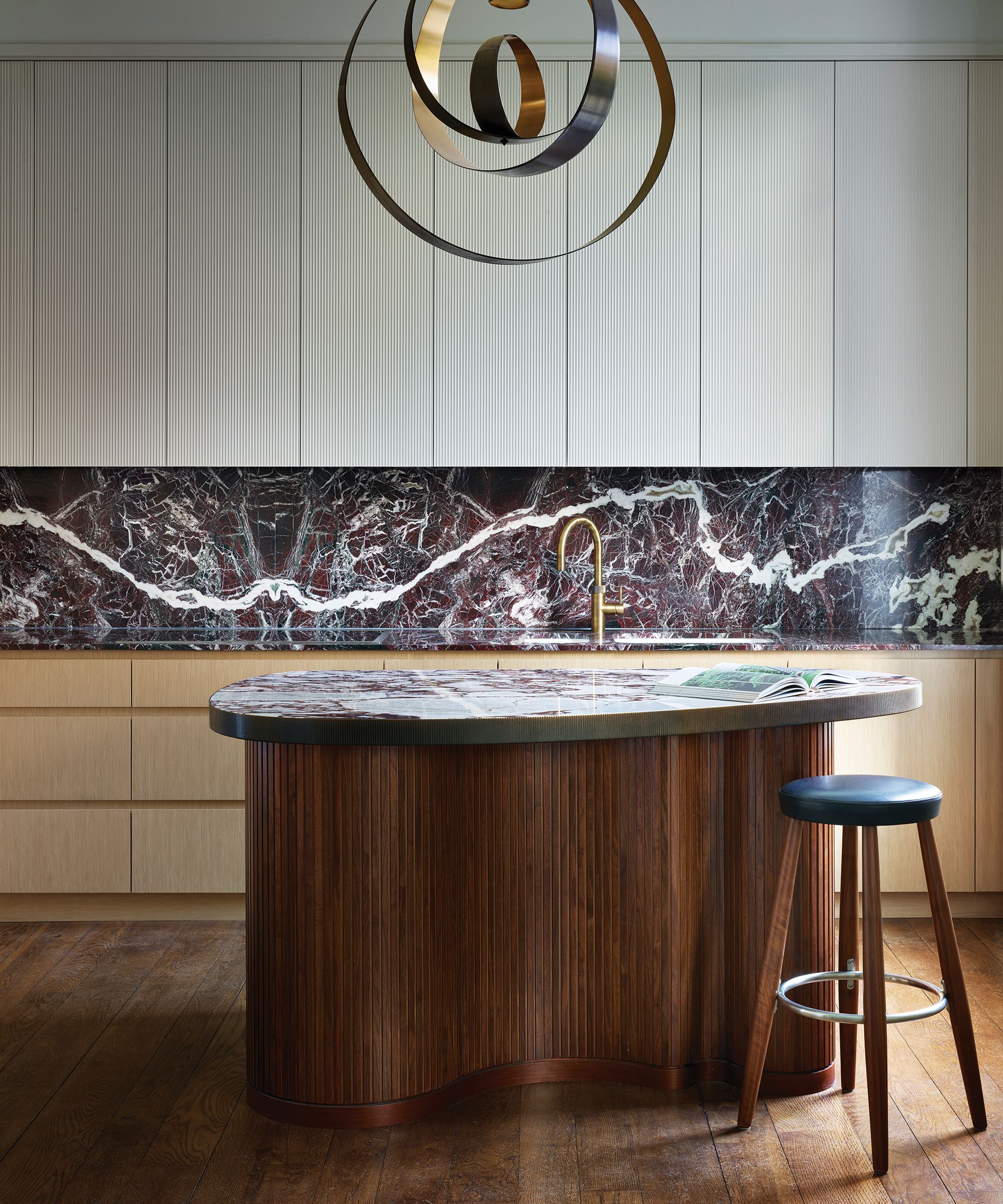
(Image credit: Mike Fetherston / Darren Chung)
Wood kitchen cabinets are a popular choice for those that love a timeless or classic look, so it comes as no surprise that we will be seeing more and more homeowners look for walnut and oak cabinet kitchen ideas in the near future.
‘The inspiration for this island was a 1960s slatted screen, owned by the client,’ explains Mike Fetherston, design director, Hetherington Newman. It was handmade using stained strips of walnut and topped with Calacatta Rosato marble.
15. Bring in a ladder (both practical and aesthetic)
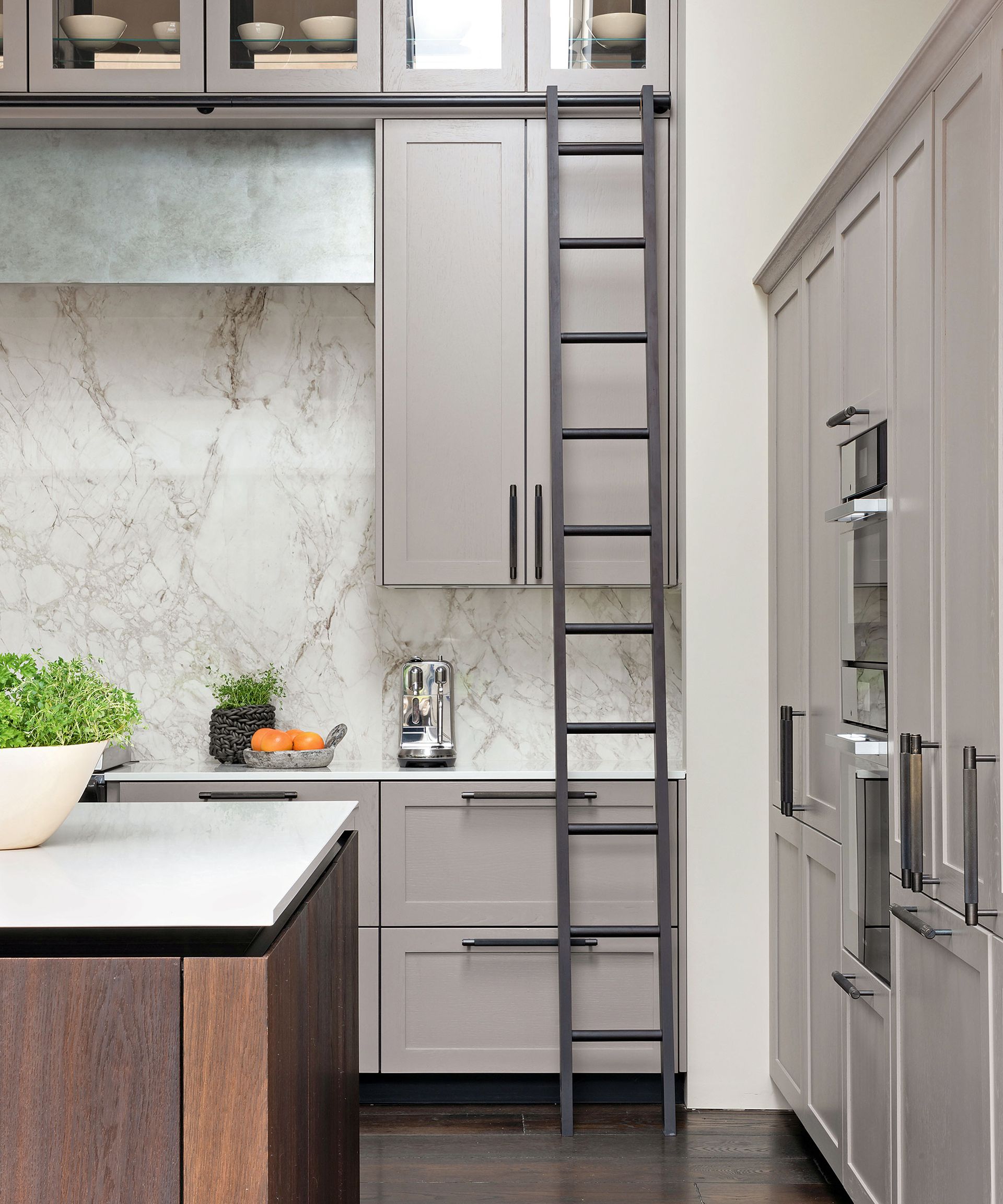
Project by Adam Knibb Architects & The Myers Touch
(Image credit: Paul Craig)
Now there’s one more reason to celebrate high ceilings – the library ladder is coming into its own. Seen in all the loftiest kitchens, statement ladders are being embraced in all their vertical glory.
‘A permanent ladder is about so much more than accessible high-level kitchen storage,’ says designer Keith Myers, founder of The Myers Touch. ‘A beautiful ladder provides an interesting, eye-catching feature, while the metal rail introduces a punchy design detail.’
16. Bring mirrors in to bounce around more light
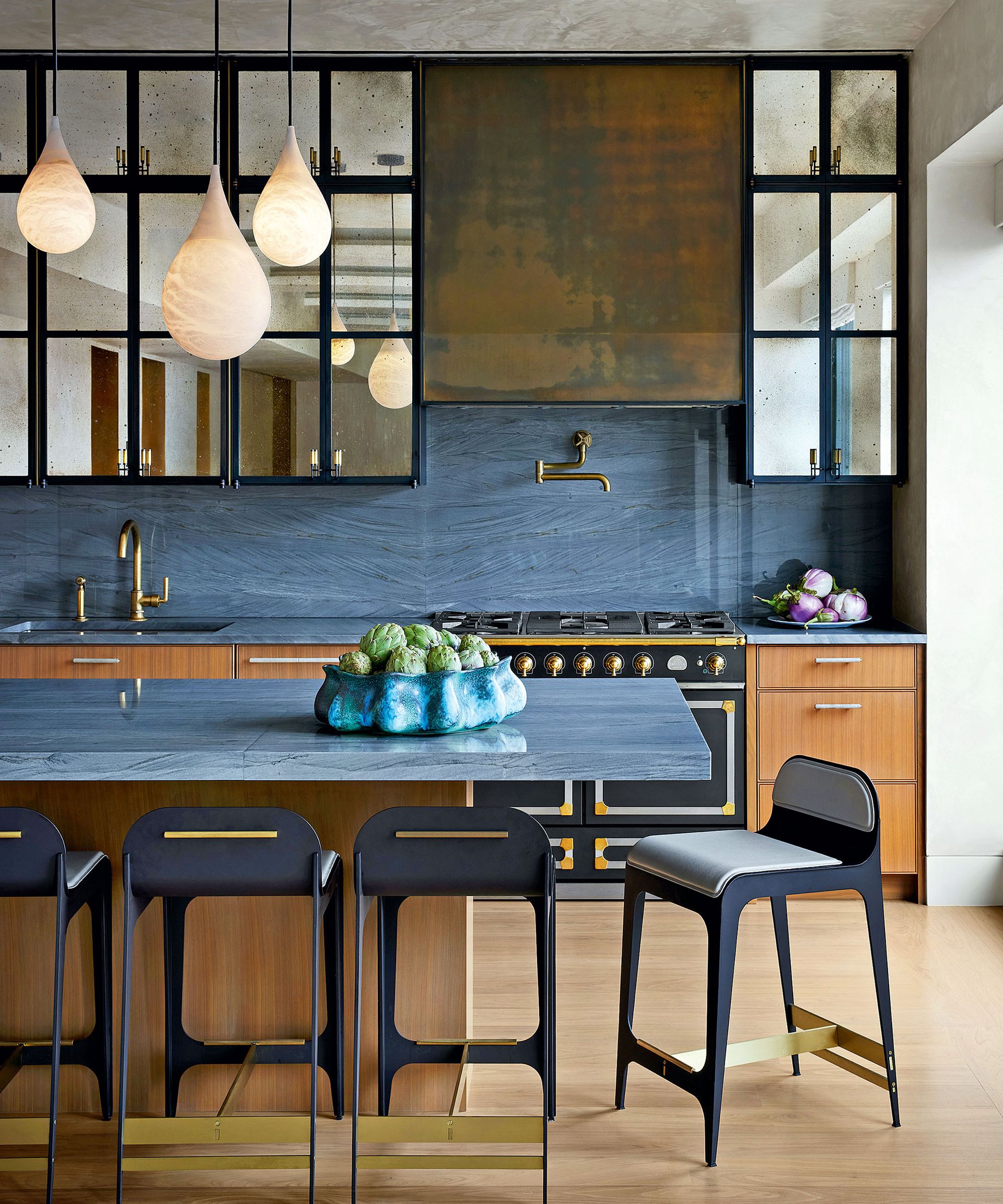
(Image credit: David Mitchell)
An established backsplash favorite, antiqued mirrored glass is making a move onto kitchen cabinet ideas. In this home in Manhattan, David Howell, founder of DHD Architecture and Interior Design, used handblown silvered glass on the wall cabinets to bring the cityscape inside.
‘The room was set up to focus on the Manhattan views and the mirrored cabinetry was used to create an extended vista,’ he explains. Choosing mirrored glass over transparent also has fringe benefits in the form of concealment – there’s no need to keep contents neat and tidy!
17. Create character with antiques
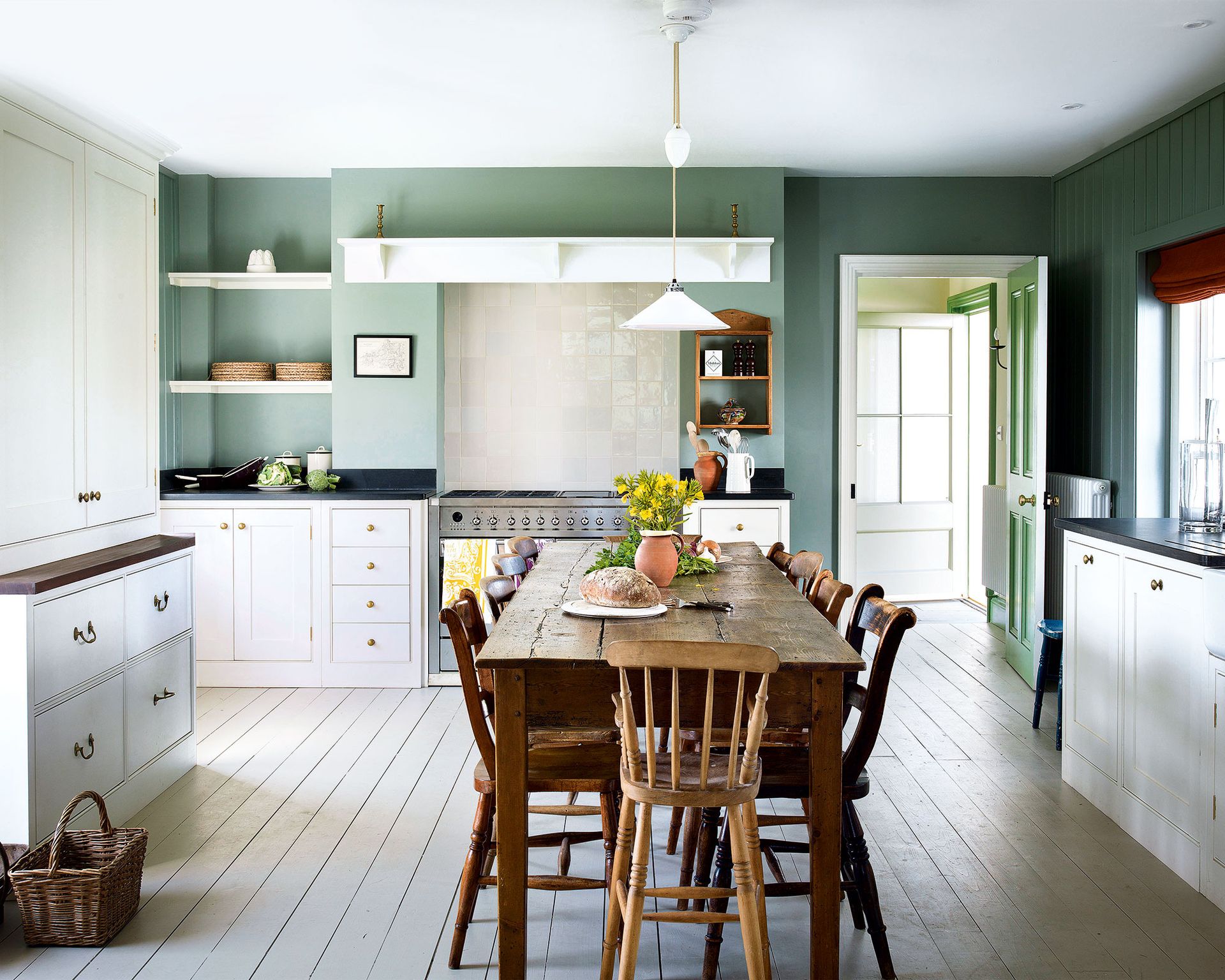
(Image credit: Simon Brown)
Future kitchen trends are about dispelling any notions of a show home, and introducing some antique or vintage furniture into a kitchen has the immediate effect of creating a warm, lived-in home environment. Farmhouse kitchen furniture in the form of a scrubbed kitchen table or dresser is the obvious choice for a traditional look. Timeless, built to last and often inexpensive to find at vintage fairs, antique pieces will introduce character to a new space.
This design by Ben Pentreath was a 21st-century take on a Welsh farmhouse kitchen. Simple joinery, including a large larder cupboard and open shelves, combines with a butler’s sink, Delft tiles, period-style lighting – which is very much on trend for this year’s kitchen lighting trends, and antique furniture to create a timeless feel, perfectly in keeping with the house’s architectural style.
18.Go back to closed plan layouts
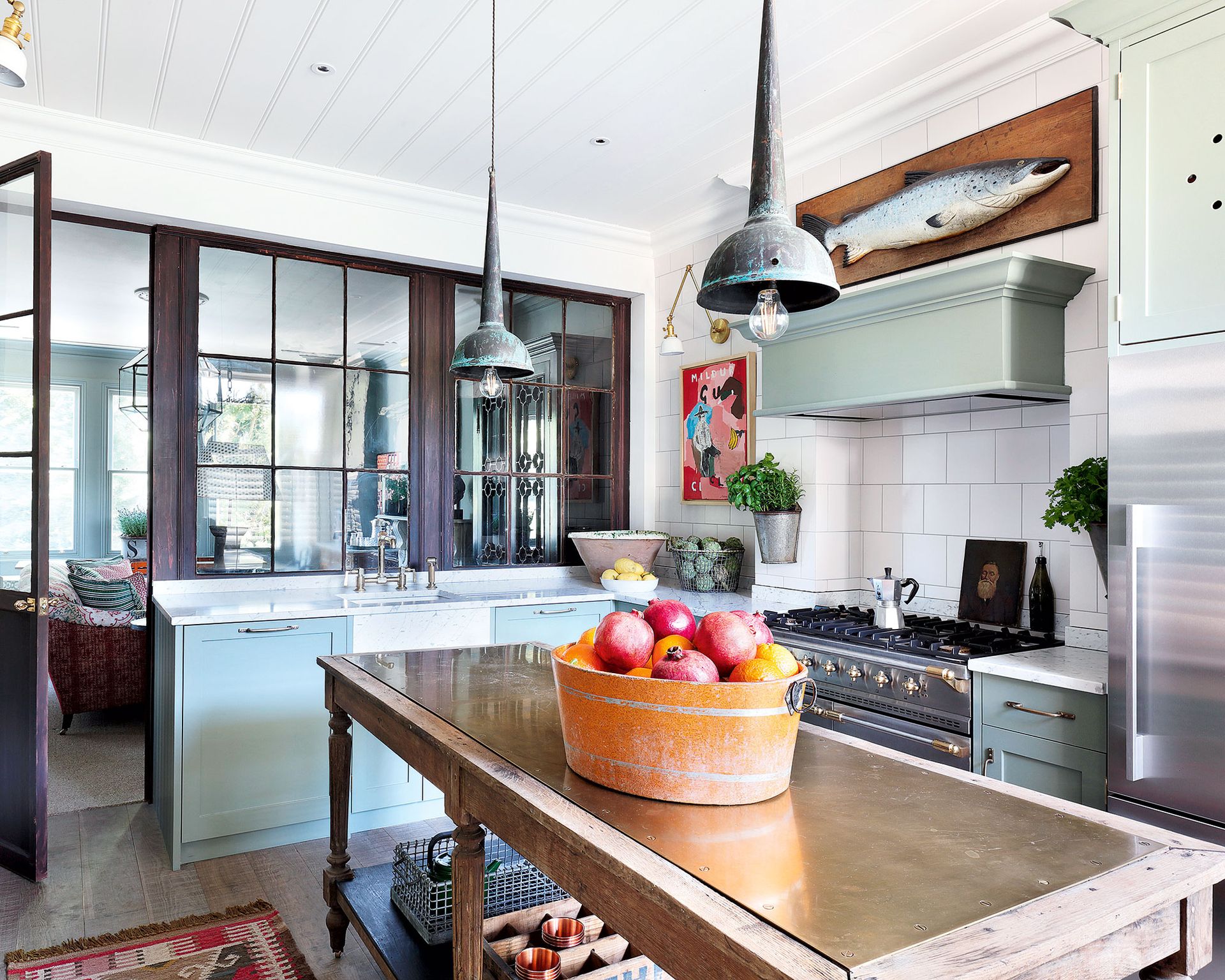
(Image credit: Alexander James)
After years of breaking down walls to create large open-plan rooms, over recent times we’ve come to appreciate the benefits of being able to close the door and escape the soundtrack of the entire house. A glazed partition can split spaces without compromising on light or the feeling of togetherness. It also has the advantage of helping to contain smells in the kitchen area.
In his own home, Thomas Cox, co-founder of Ham Interiors, replaced the wall between the kitchen and sitting room with a reclaimed Georgian shop front. ‘We like to use glazed partitions as they define area and create the illusion of space without having to be fully open plan,’ he explains. ‘If the existing kitchen layout won’t allow for a fully glazed wall then a smaller glazed panel can enhance a space; it offers architectural interest and is also useful in providing a backdrop for a piece of furniture.’
19. Soften a kitchen with a sink skirt
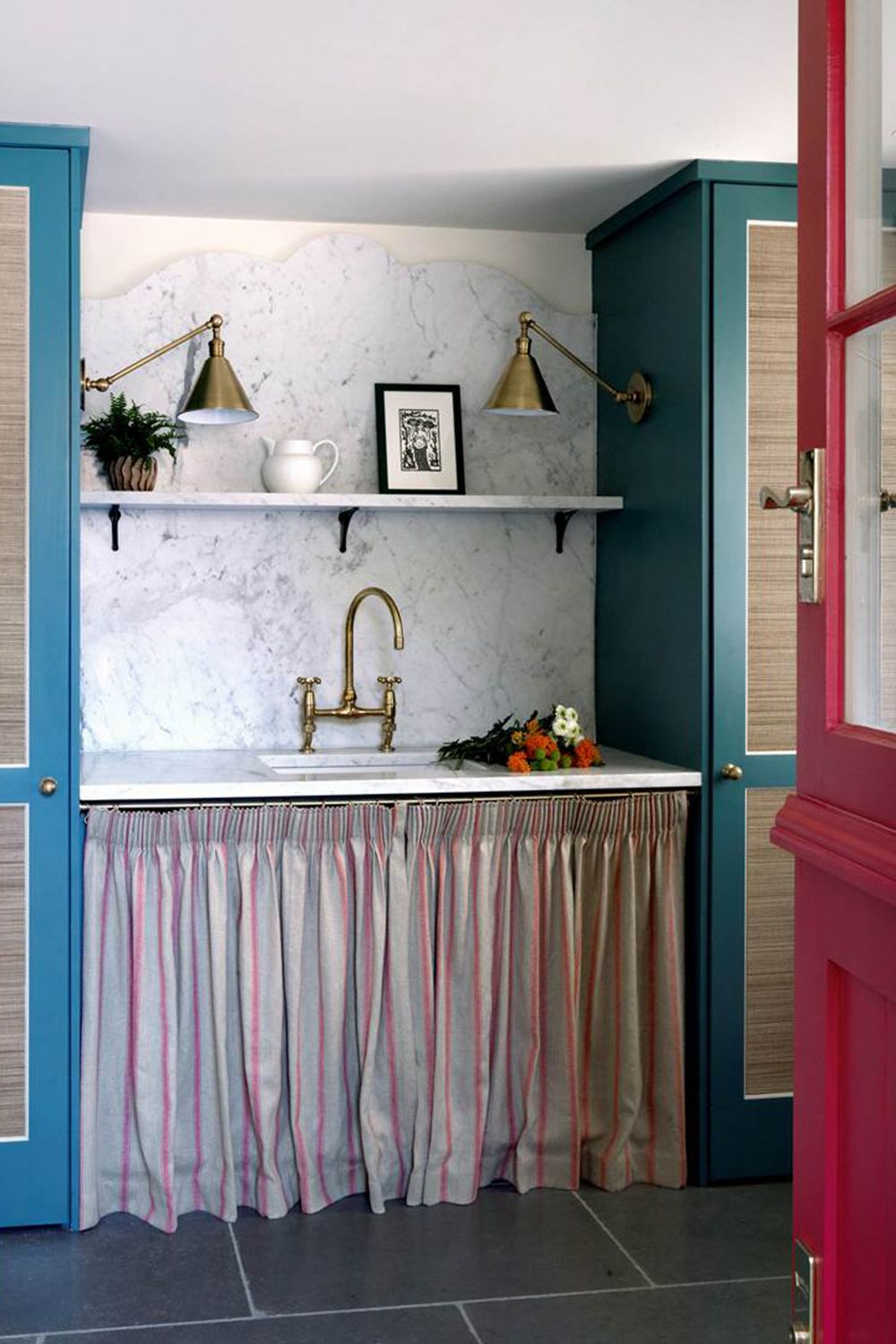
(Image credit: Beata Heuman)
Once considered outdated and frumpy, the sink skirt is back in fashion creating opportunity for texture and pattern, softening kitchen schemes, and adding a touch of nostalgia.
The idea is based on replacing the base cabinet doors underneath the sink with pleated curtains, often suspended on a decorative rod. Here is an opportunity for an element that can be updated often – on-trend gingham, tactile untreated linen or pale pink stripes amongst bold colors like Beata Heuman.
The key with embracing kitchen trends, is you always want them to feel timeless and work with the style you already have. 2024 is the year for characterful spaces, leaning into looks you love rather than (ironically) being overly trend-led. Unlike a lot of the ‘core’ trends that were big last year, all of the kitchen trends for 2024 are about creating spaces that feel both current and classic.


