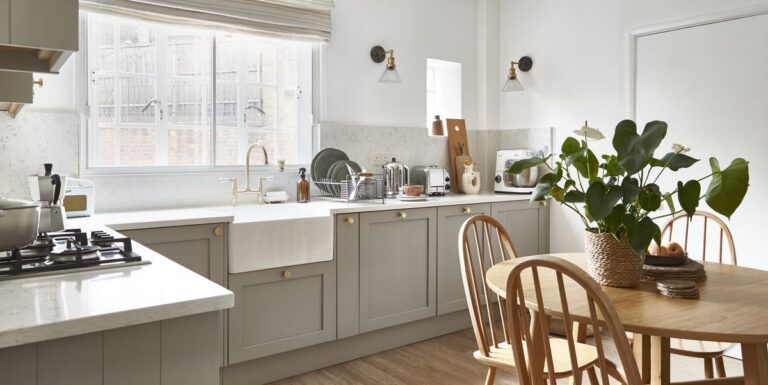The experts from Magnet's design team were brought in and the result was a stunning transformation of this oddly shaped kitchen into a bright, warm and inviting family space.
Who lives here?
Stylist Kiera Buckley-Jones, her partner Jonathan and their baby girl Maisie live in a three-bedroom 1950s house in southwest London.
in front
“The kitchen was in an awkward shape due to a built-in pantry that was being used as storage for supplies.
“It's a utility space and it also had a strange glass display cabinet along a recessed wall, which we replaced with neat floor-to-ceiling cupboards,” says Kiera.
How did you get started?
KBJ: I wanted a Scandinavian kitchen that was timeless and practical for family life, so I created a Pinterest board of ideas to share with my partner Jonathan. We then went to Magnet to see the finishes and worked out the layout with the experts.
Did you need to redesign your space?
KBJ: Yes, we knew we wanted to knock down one of the walls and so we arranged for a Magnet showroom representative and a builder to visit before they could review the work. The design and layout of the kitchen assumed this wall would be removed so it was essential that they both were there from the start. There was also a built-in unit with a glass display cabinet along the recessed wall which we decided to remove and replace with floor-to-ceiling cabinetry.
What was an absolute necessity for you?
KBJ:Both the dishwasher and the Belfast sink were priorities for me. Admittedly, the Belfast sink was a visual choice – I've always loved Belfast sinks in period buildings and school art rooms – while the dishwasher was a sensible and practical choice. We opted for a quartz splashback and worktop – although expensive, the clean look compared to tiles made it a worthwhile investment – I thought tiles would have been too fussy.
Was it a long process from start to finish?
KBJ: The builders removed the cupboard wall on the first day and then spent a week installing the majority of the kitchen fixtures. There was a short wait for the stonemason to come and measure the worktops and splashbacks but they provided them a week later. It was a very smooth process with the kitchen taking just over two weeks to complete.
What is your favorite part about your new kitchen?
KBJ: Definitely a pantry. The wooden interior has drawers and shelves to keep everything in its place, and I love the simple Shaker-style cupboard doors with slightly fancier handles.
Source Book
- Kitchen units, handles, worktops, splashbacks, sinks, taps, magnet
- Home appliances, England
- ClickSmart treated oak flooring, Amtico
- Blind, John Lewis
- Kettle and toaster, Dualit
- Light switches, Source
- brooklyn wall light, England
cost
- Kitchen units and handles £14,220
- Sink and Faucet £466
- Worktop £3,872
- Home appliances £2,527
- Flooring £1,060
- Blind £60
- Kettle and toaster £260
- Light switch £170
- Wall lamp £178
- Total = £22,813
Follow House Beautiful Tick tock and Instagram.
Carolyn is Director of Homes and Gardens at Good Housekeeping. She is always on the lookout for the latest interior trends and new products to feature in the magazine's news pages. She also visits homes and gardens all over the country to feature in each issue. Carolyn loves to spend her free time relaxing in the garden, going on long coastal walks and visiting the West End theatres.







