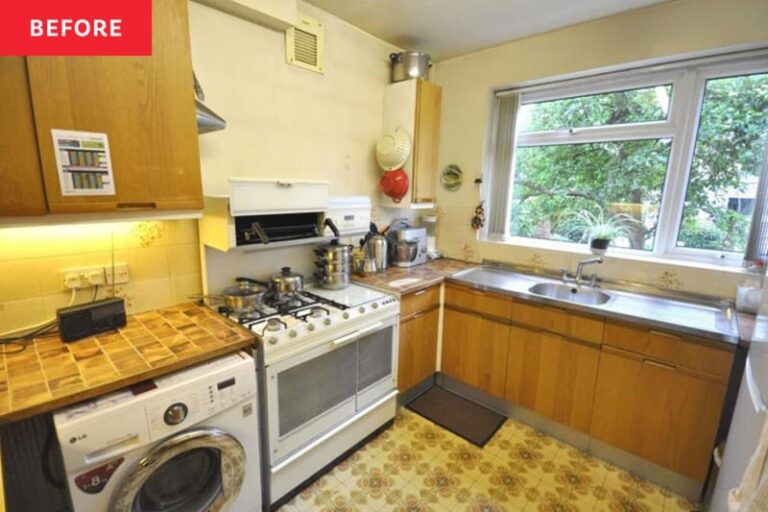Before and after of this
Home Type: House
Project type: kitchen
style: Bohemian, colorful
Skill level: Professional
Perfect for rental: no
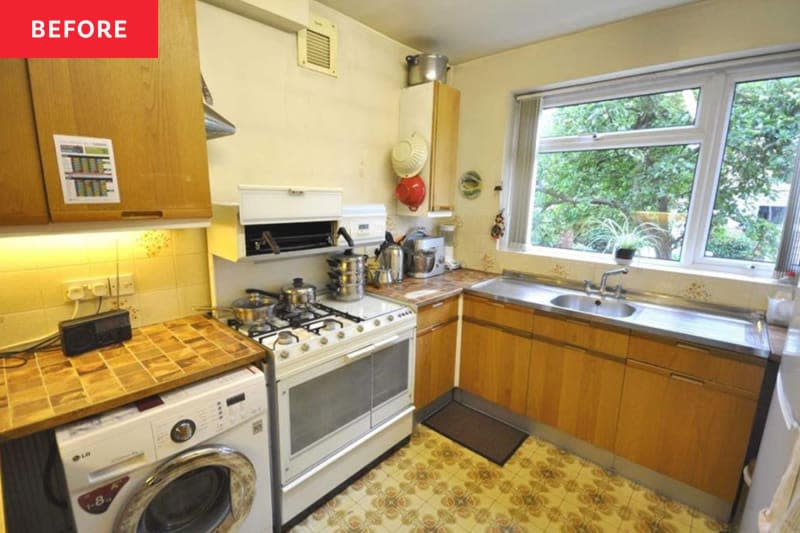

The kitchen is one of the best rooms in the home to have plants in it, as lush, lively greenery complements your cooking space perfectly, not to mention helping to purify the air.
Ella Moore, an interior designer turned plant stylist, couldn't agree more. She uses her love of greenery and color She brought greenery into her colorful south Manchester home with a kitchen renovation, a massive project that involved “removing walls to create a big, open space.”
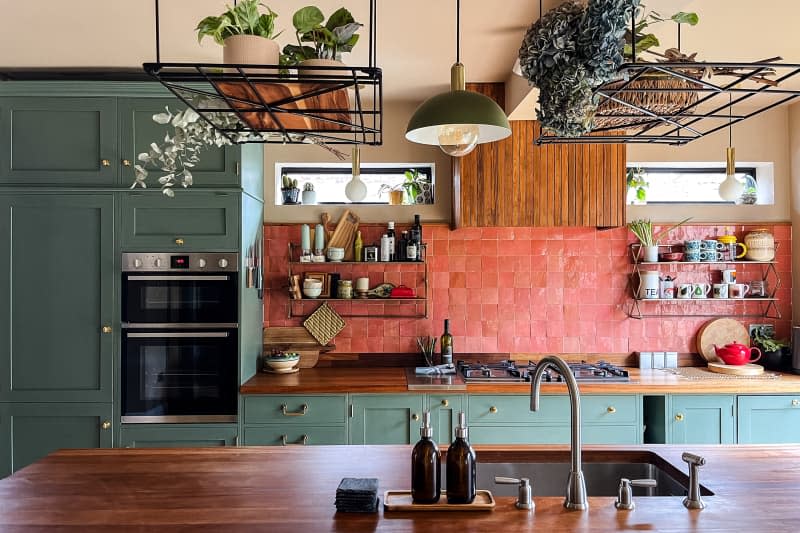

“When we bought the house, the kitchen was in the same place but it was very small and had last been renovated in the 1980s,” Ella explains. “We wanted a bright, open kitchen that felt like part of the rest of the house.”
It was important to Ella that the kitchen had texture to create a sense of warmth, so she looked to various places for inspiration, particularly the Soho House hotel. “The layers and textures worked so well together, which was really inspiring,” she says.
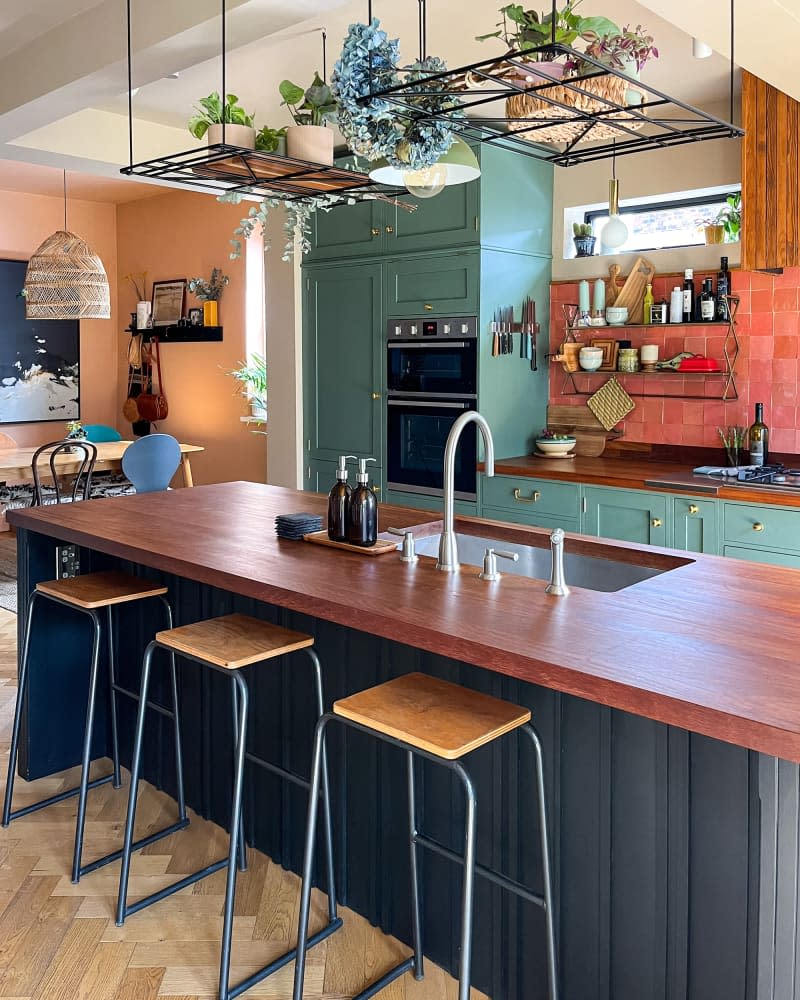

To achieve the texture she wanted, Ella added warm Iroko countertops and textured Zellige tiles, plus nailed wooden slats to an MDF frame to attach to the range hood.
The panelling along the kitchen island is painted in Farrow & Ball's Pitch Black, with the slats stained walnut to match the other tones in the room. The walls, painted in Farrow & Ball's Green Smoke, also give the space a cosy, enveloping feel.
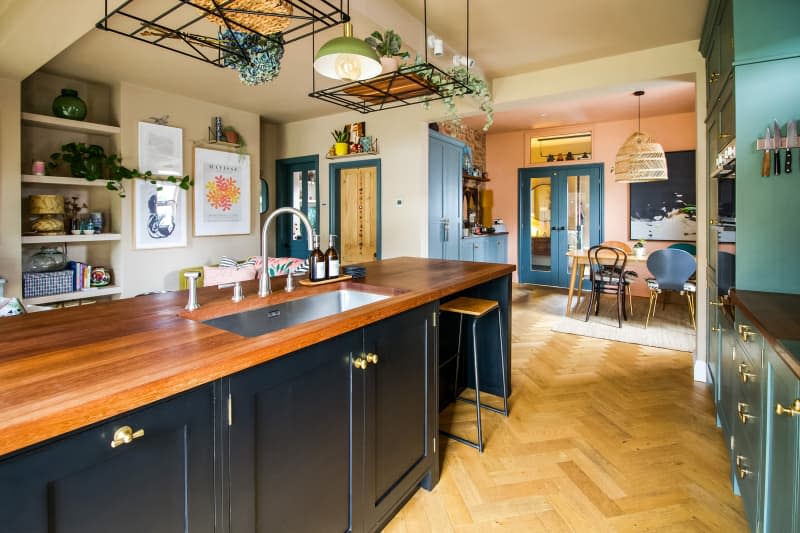

Of course, Ella added texture to the kitchen with some greenery; two hanging panels above the island are dotted with plants. “This was a way to address the limitations of the space,” she explains. “There were inevitable beams in the ceiling, and I wanted to break the line of sight.”
Now, “instead of beams, decorative hangers draw the eye. I use them to dry flowers and hang plants,” she adds. “I love having greenery throughout the home.”
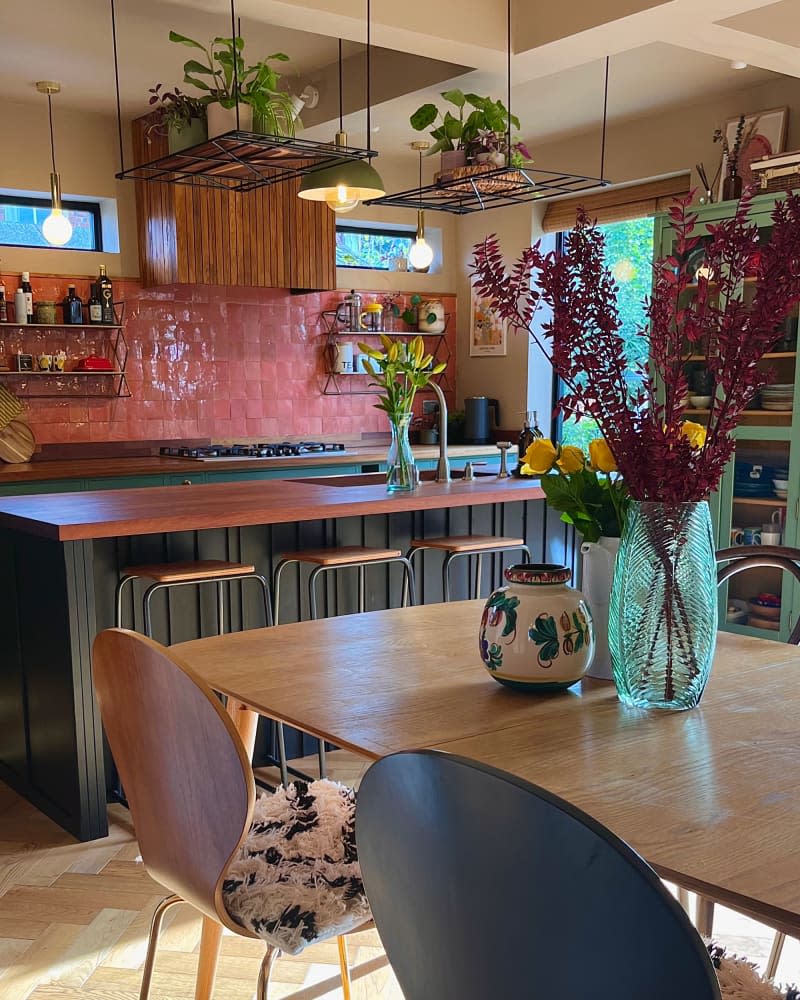

Ella also wanted to make the kitchen a multi-functional space by adding seating on either side of the island so she and her husband could sit across from each other during weekday dinners.
Ella also incorporated some storage ideas: she added shelf dividers to the existing cabinets, lowered a shelf under the sink, added bins, and also left some empty space to store cutting boards.
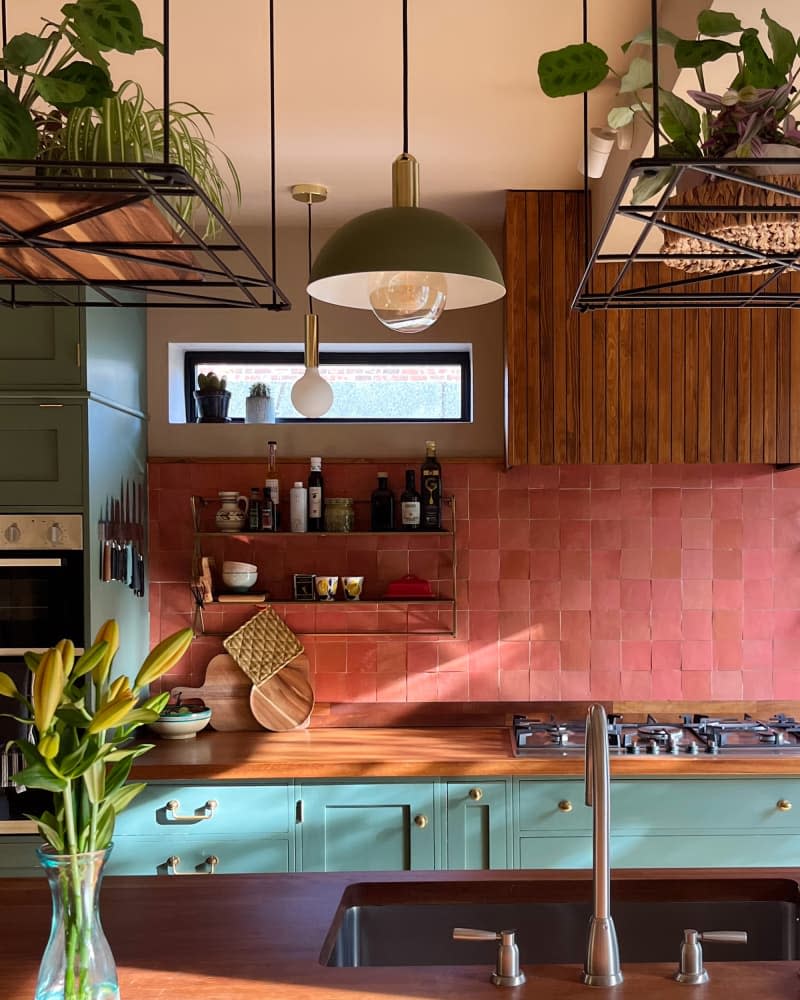

“We've also added some very shallow shelves to our tea/coffee cupboard, so we can put our tea tins on a pull-out tray and they don't take up space in the little cupboard,” she says. “Another storage idea we love is having a separate pantry cupboard for all our dry goods. It's great to have it all in one space rather than scattered across various drawers and cupboards in the kitchen.”
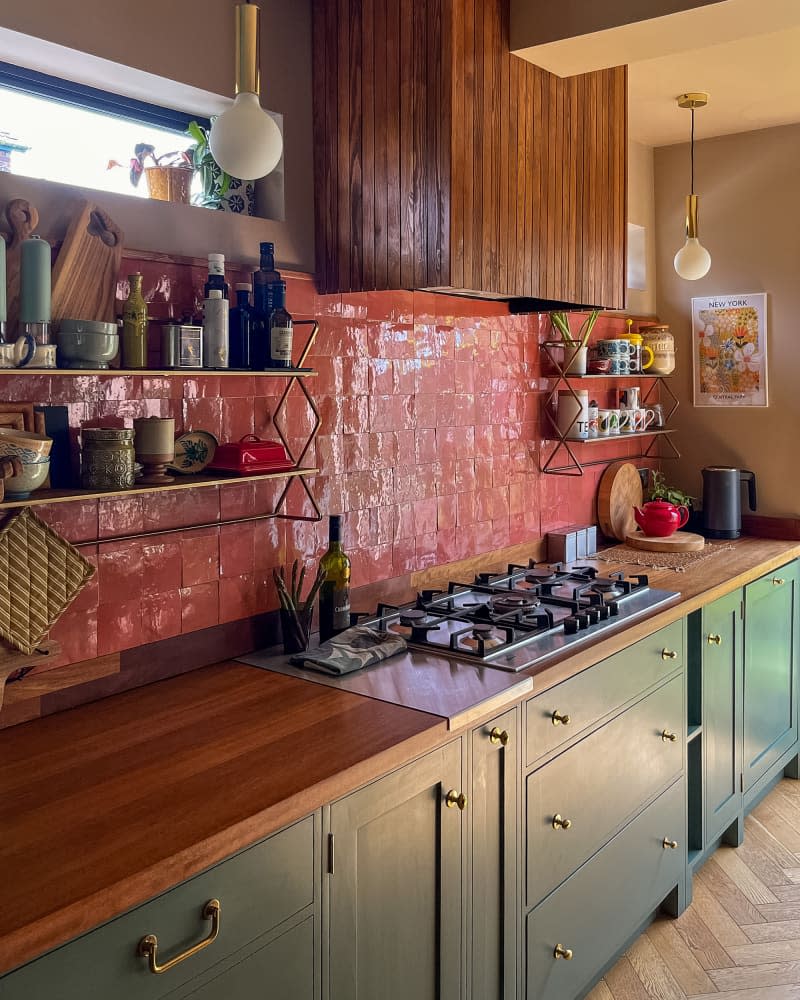

Ella worked closely with the cabinet maker to finalise the design of the new cupboards, which took just a few days to install. In the end, the whole kitchen cost about £16,000, or roughly $20,000.
“It's a really warm, tactile space and I love that the Iroko worktops will age to a richer, darker colour,” says Ella. “It's the perfect space to relax in and it's not the only room in the house that gives you that warm, cosy feeling. Check out the full home tour to find out more.”
This post originally appeared on The Kitchn. Check it out here: Before and After: Striking green cabinets and pink tiles add drama to a “cramped” '80s kitchen


