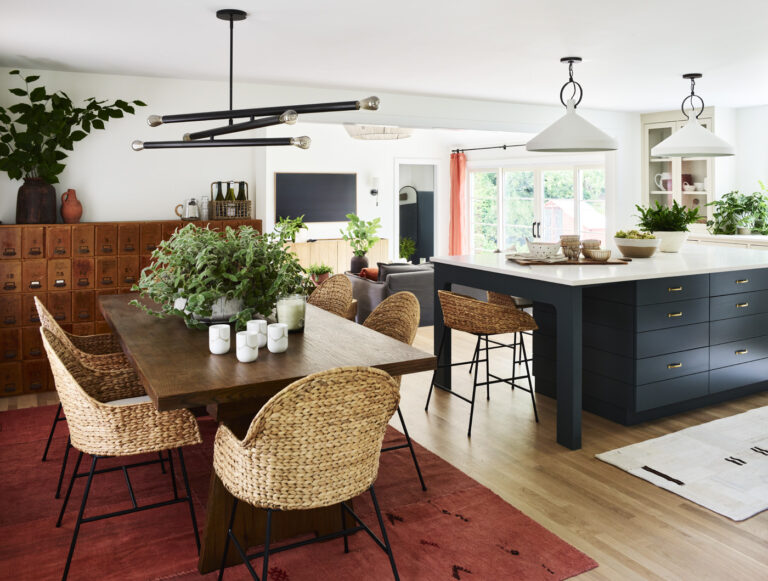Coastal vibes are nothing new in North Shore homes, but Erin and Jason Russell wanted to do something a little different for their Beverly farmhouse renovation. Rather than sticking to traditional coastal New England design, the couple wanted to incorporate some easy, breezy California style.
But they had a tough job ahead of them. Built in the 1970s and unoccupied for a while, the house was a bit rundown and outdated. This was most evident in the kitchen, where outdated appliances, yellow countertops, linoleum floors, and dark cabinets made the room cramped and uncomfortable. Making matters worse was the wall separating the kitchen from the dining room.
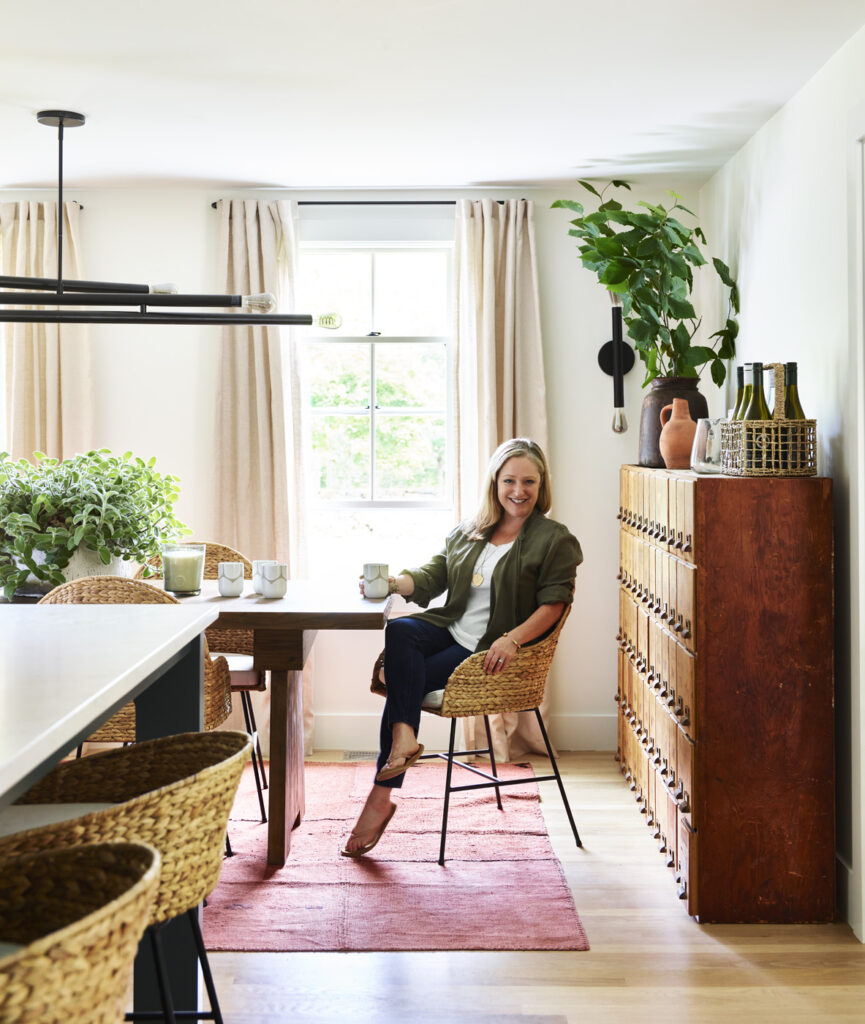

“It was a very compartmentalized home. There was a complete partition between the kitchen and dining space, and very little traffic flow between them,” says Essex-based designer Christina Krestin of Christina Krestin Design. The Russells wanted a more open, inviting space for themselves and their children.
“Like any young family, they wanted to be able to see what was going on, to have their kids sit at the dining table for conversations, and to have space for a kitchen island,” says Krestin.
So the couple enlisted the help of Krestin and farmhouse renovator Jonathan Knight of New Kids on the Block fame to give the house a much-needed makeover. The renovation and design project was featured on Season 2 of Knight and Krestin's HGTV show, Farmhouse Fixers.
The result is a bright, airy space that blends the best of East Coast and West Coast style and is perfectly suited to Erin and Jason's lifestyle.
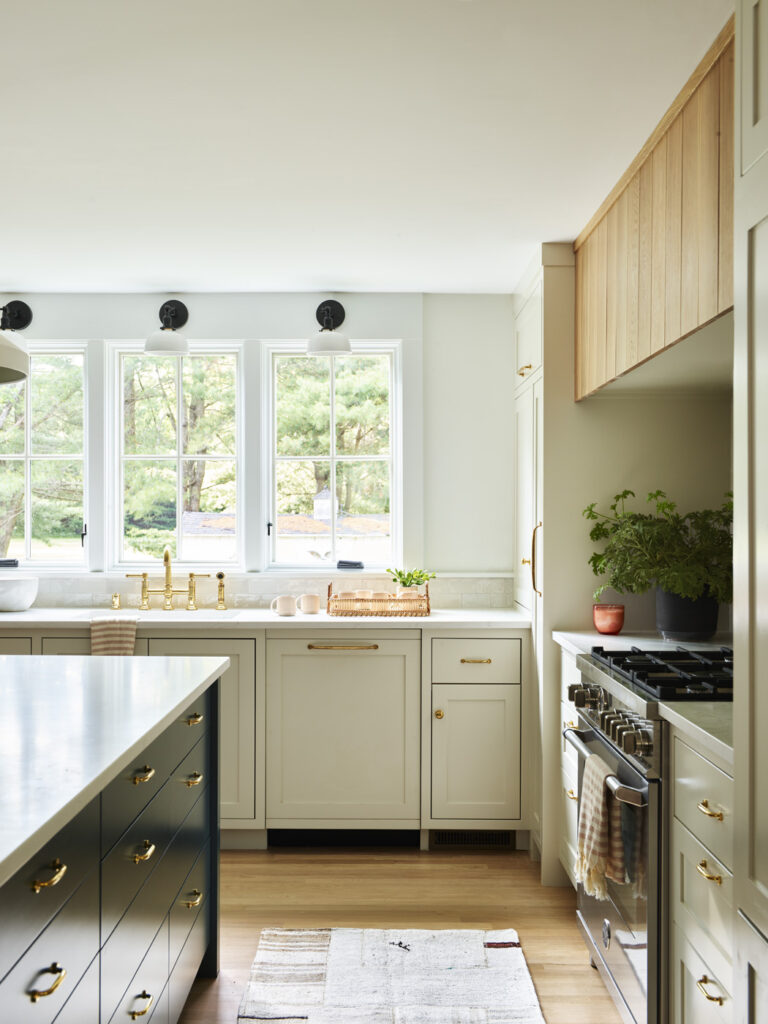

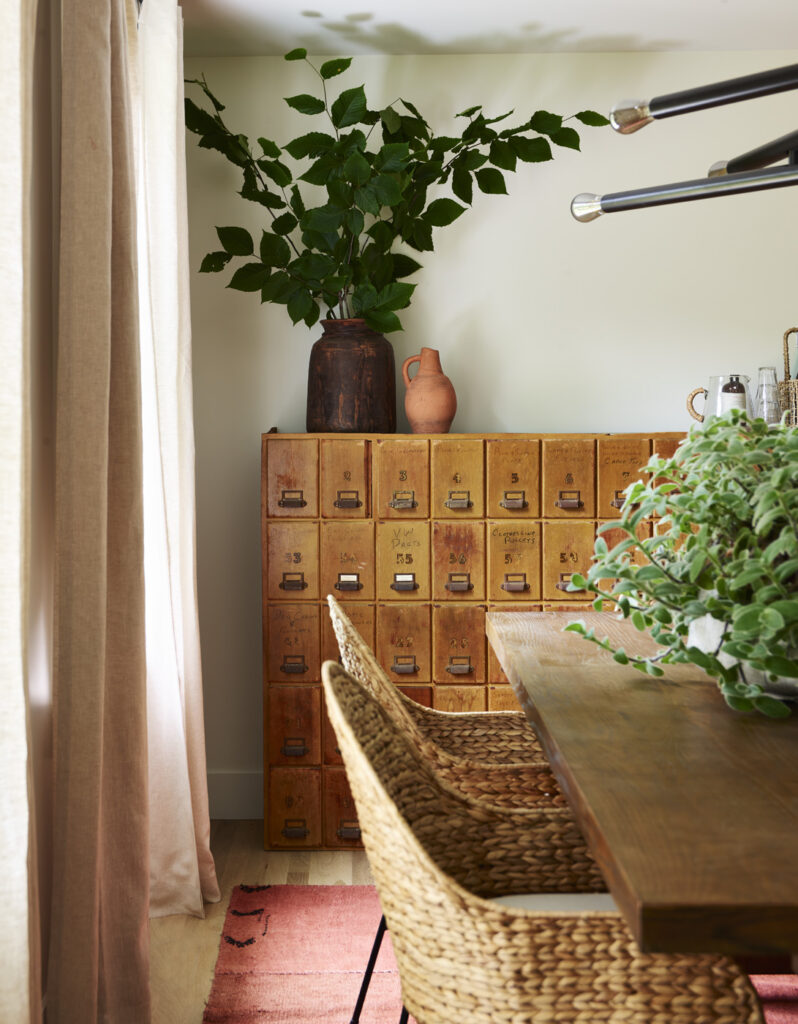

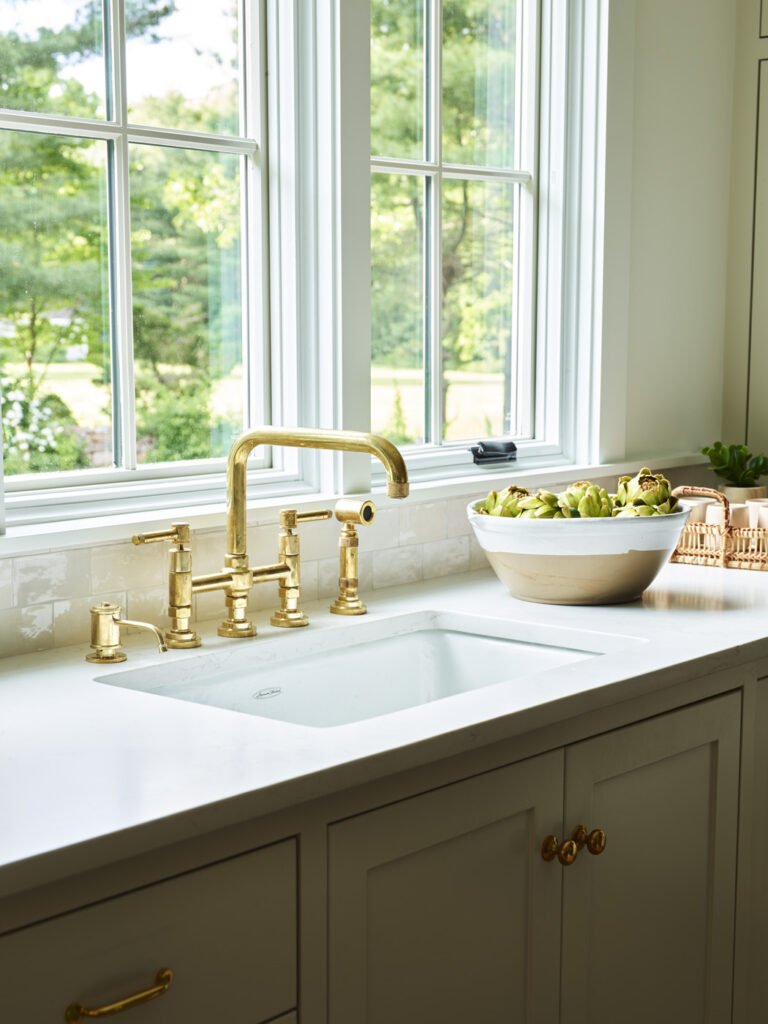

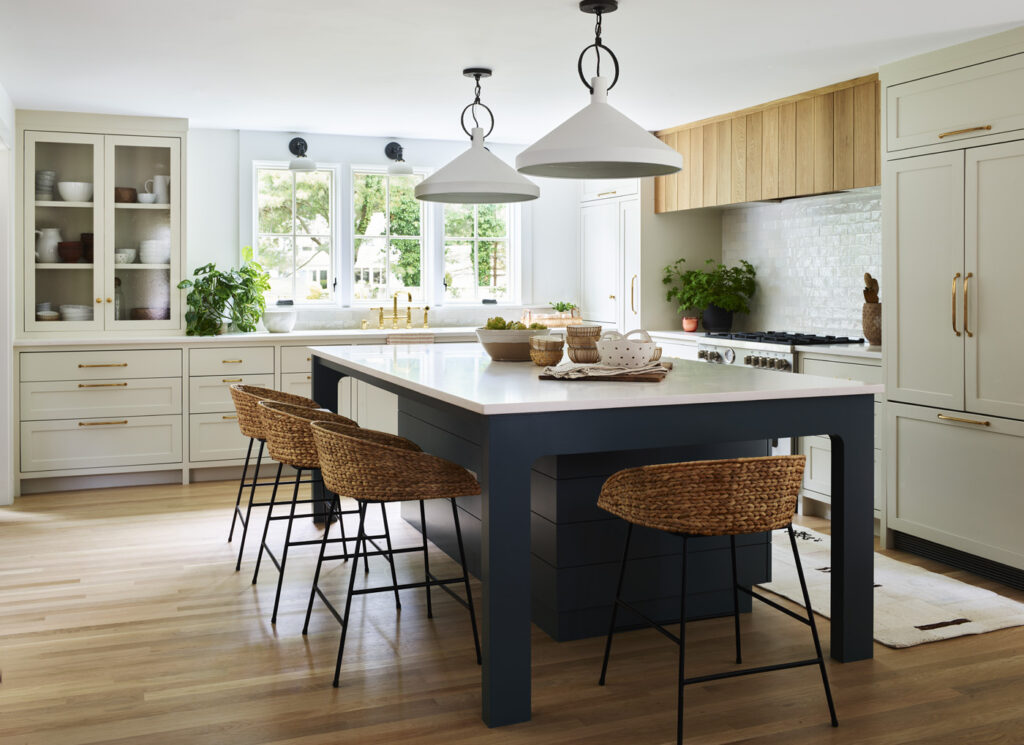

After stripping the home down to its bare bones, the team removed the wall separating the kitchen and dining room, installed structural beams, replaced the windows, and moved the kitchen toward the front of the house, which not only opened up the space and improved flow, but also created an L-shaped kitchen that floods the kitchen and dining area with bright, natural light.
Once the physical renovation of the home was complete, the team was able to get to work on decorating.
“They wanted a casual, transitional West Coast vibe with as many natural materials as possible,” says Krestin, “and they really wanted a neutral kitchen, but were open to some color.”
For example, the walls, trim, white brick backsplash, quartz countertops and custom cabinetry from North Shore Woodworking are various shades of white and cream, while the island is painted a deep teal-blue.
“It has a bit of coastal color, but it's not too intense,” Krestin said.
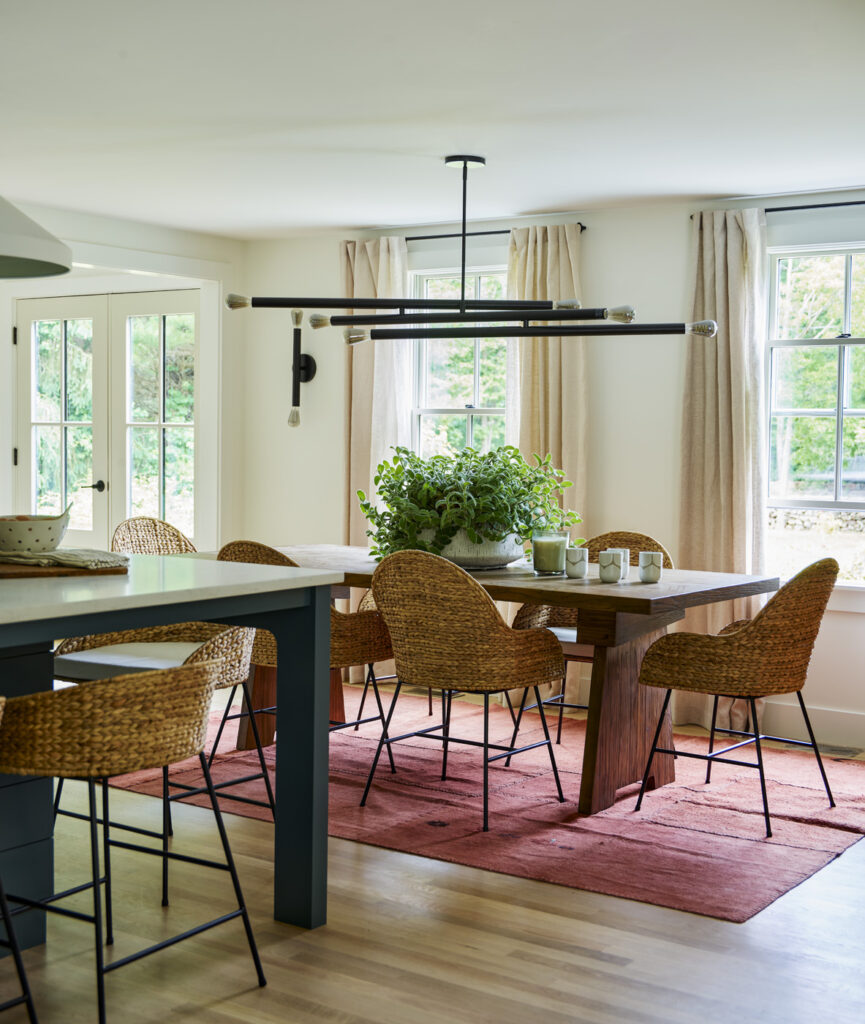

While features like inset cabinetry add a classic element to the kitchen, other touches create a more relaxed, casual, and natural space. The oak floors and white oak oven vent hood are clean and warm, offering a contrast to the white cabinets. Similarly, unlacquered brass faucet and cabinet hardware, black metal in the light fixtures, and woven bar stools offered “a nice, casual, rustic way to balance the palette.”
The dining area also exudes a rustic West Coast vibe, with pinks, terracotta and warm hues. An antique sunset-hued rug serves as a focal point and brings a pop of color to the space, while the wire-brushed oak dining table, woven seagrass chairs with black metal legs and a large mobile-style black metal light fixture add another layer of texture.
The finished home features a bright, open West Coast-style kitchen and dining space, and the Russells said on the show that it felt like they were in a completely different home than the one they originally purchased.
“It feels like I'm in a dream,” Erin said.


