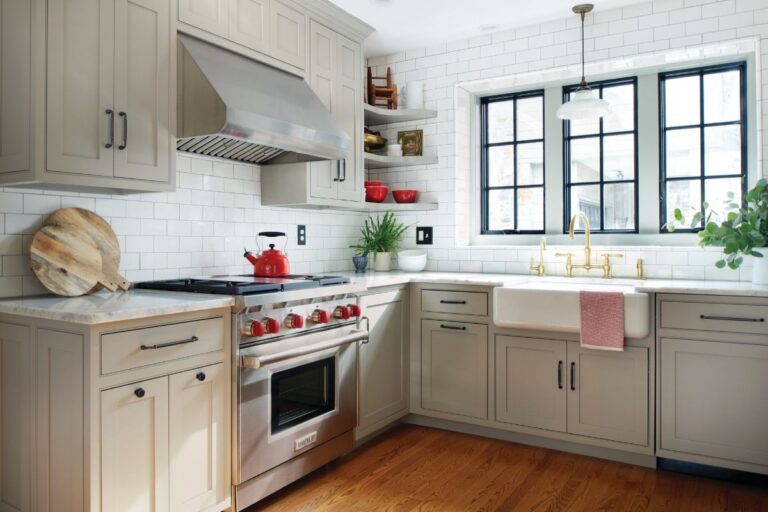
Avid home cooks, Tara Trimarchi and David Manson longed for a bigger kitchen in their English-style Wynwood cottage, built in 1912. A 36-inch gas range, a second oven, and a garage for appliances were at the top of their wish list. In the end, the couple got everything they wanted and more, while keeping nearly the entire kitchen's original square footage.
To achieve this, the couple turned to Sean Lewis, creative director of Airy Kitchens in Philadelphia. Lewis' design included opening up a wall to the family room, recessing the refrigerator into the side wall, and renting space from a hallway coat closet for appliance storage. “Homeowners typically want to cram as much stuff into their kitchen remodel, but that doesn't always create a space that's open, serene, and comfortable for entertaining guests,” Lewis says. “I often recommend adding storage in an adjacent room to free up more usable space in the kitchen.”
The large peninsula and countertops are unified and serve triple duty as a work surface, buffet presentation and casual dining area. The adjacent family room features a custom built-in hutch with a wine refrigerator, under-counter panel refrigerator, freezer, sink and upper cabinet storage for serving dishes and barware. “Not only does it provide more storage for the family, but guests can wash their hands, grab drinks or help set the table without having to enter the chef's work space,” says Lewis.

“I often recommend adding storage space in an adjacent room to free up space for more people in the kitchen.”
—Shawn Lewis of Airy Kitchen

A large peninsula and countertop create a unified look and serve triple duty as a prep surface, buffet serving area and casual dining area.
The Airy Kitchens team helped recreate the couple's style with some unique touches: The upper cabinets were fitted with vintage glass, the window wall was covered in subway tile and the refrigerator was clad in distressed white oak paneling to give it the look of a rustic cupboard.
“Our favorite thing about it is the different moldings and heights that make each section of the cabinet look like a different piece of furniture,” says Trimarchi, “They're starting to age a little bit, which adds character. They'll only get better and better as time goes on.”
Airy kitchen
88 W. Johnson Street, Philadelphia, (215) 853-6060


